94 ideas para cuartos de baño con suelo vinílico y machihembrado
Filtrar por
Presupuesto
Ordenar por:Popular hoy
1 - 20 de 94 fotos
Artículo 1 de 3

Large Owner’s bathroom and closet renovation in West Chester PA. These clients wanted to redesign the bathroom with 2 closets into a new bathroom space with one large closet. We relocated the toilet to accommodate for a hallway to the bath leading past the newly enlarged closet. Everything about the new bath turned out great; from the frosted glass toilet room pocket door to the nickel gap wall treatment at the vanity. The tiled shower is spacious with bench seat, shampoo niche, rain head, and frameless glass. The custom finished double barn doors to the closet look awesome. The floors were done in Luxury Vinyl and look great along with being durable and waterproof. New trims, lighting, and a fresh paint job finish the look.

Coastal Bathroom
Diseño de cuarto de baño único y a medida marinero pequeño con armarios estilo shaker, puertas de armario azules, sanitario de dos piezas, baldosas y/o azulejos blancos, baldosas y/o azulejos de cerámica, paredes azules, suelo vinílico, aseo y ducha, lavabo bajoencimera, encimera de cuarzo compacto, suelo beige, encimeras blancas, hornacina y machihembrado
Diseño de cuarto de baño único y a medida marinero pequeño con armarios estilo shaker, puertas de armario azules, sanitario de dos piezas, baldosas y/o azulejos blancos, baldosas y/o azulejos de cerámica, paredes azules, suelo vinílico, aseo y ducha, lavabo bajoencimera, encimera de cuarzo compacto, suelo beige, encimeras blancas, hornacina y machihembrado

This custom vanity cabinet offers plenty of storage in this space. The paneling is waterproof and adds an exquisite style to this space.
Foto de cuarto de baño principal, doble y a medida marinero de tamaño medio con armarios con paneles con relieve, puertas de armario azules, ducha esquinera, sanitario de una pieza, baldosas y/o azulejos blancos, baldosas y/o azulejos de cerámica, paredes blancas, suelo vinílico, lavabo bajoencimera, encimera de cuarcita, suelo marrón, ducha con puerta con bisagras, encimeras blancas, banco de ducha y machihembrado
Foto de cuarto de baño principal, doble y a medida marinero de tamaño medio con armarios con paneles con relieve, puertas de armario azules, ducha esquinera, sanitario de una pieza, baldosas y/o azulejos blancos, baldosas y/o azulejos de cerámica, paredes blancas, suelo vinílico, lavabo bajoencimera, encimera de cuarcita, suelo marrón, ducha con puerta con bisagras, encimeras blancas, banco de ducha y machihembrado

Imagen de cuarto de baño único y a medida rural de tamaño medio con armarios tipo mueble, puertas de armario marrones, ducha abierta, sanitario de una pieza, paredes blancas, suelo vinílico, aseo y ducha, lavabo sobreencimera, encimera de madera, suelo gris, encimeras marrones, machihembrado y machihembrado

Rich deep brown tones of walnut and chocolate, finished with a subtle wire-brush. A classic color range that is comfortable in both traditional and modern designs.

Modern farmhouse bathroom remodel featuring a beautiful Carrara marble counter and gray vanity which includes two drawers and an open shelf at the bottom for wicker baskets that add warmth and texture to the space. The hardware finish is polished chrome. The walls and ceiling are painted in Sherwin Williams Westhighland White 7566 for a light and airy vibe. The vanity wall showcases a shiplap wood detail. Above the vanity on either side of the round mirror are two, round glass chrome plated, wall sconces that add a classic feeling to the room. The alcove shower/cast iron tub combo includes a niche for shampoo. The shower walls have a white textured tile in a subway pattern with a light gray grout and an accent trim of multi-gray penny round mosaic tile which complements the gray and white color scheme.
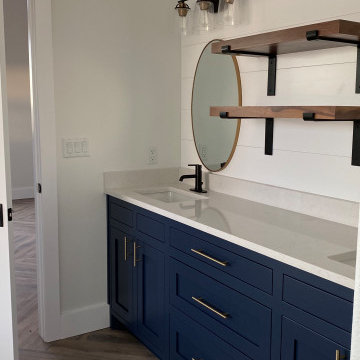
Modern farmhouse bathroom with navy blue cabinets, shaker style trim and cabinets
Imagen de cuarto de baño principal, doble y a medida tradicional renovado de tamaño medio con armarios con paneles lisos, puertas de armario azules, bañera encastrada, ducha esquinera, sanitario de dos piezas, baldosas y/o azulejos blancos, paredes blancas, suelo vinílico, lavabo bajoencimera, encimera de cuarcita, suelo marrón, ducha con puerta con bisagras, encimeras blancas y machihembrado
Imagen de cuarto de baño principal, doble y a medida tradicional renovado de tamaño medio con armarios con paneles lisos, puertas de armario azules, bañera encastrada, ducha esquinera, sanitario de dos piezas, baldosas y/o azulejos blancos, paredes blancas, suelo vinílico, lavabo bajoencimera, encimera de cuarcita, suelo marrón, ducha con puerta con bisagras, encimeras blancas y machihembrado
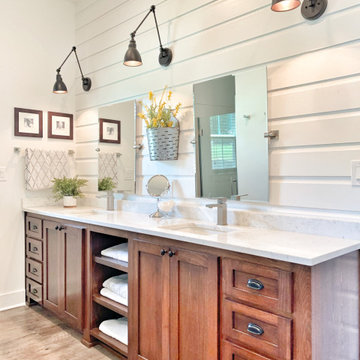
Modelo de cuarto de baño principal, doble y a medida campestre con armarios estilo shaker, puertas de armario marrones, paredes blancas, suelo vinílico, lavabo bajoencimera, encimera de mármol, suelo gris, encimeras blancas y machihembrado
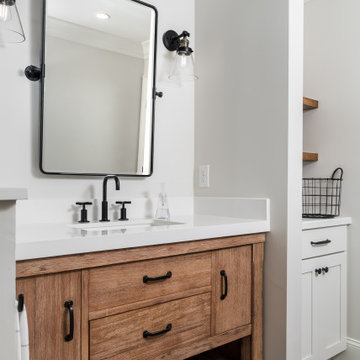
This full basement renovation included adding a mudroom area, media room, a bedroom, a full bathroom, a game room, a kitchen, a gym and a beautiful custom wine cellar. Our clients are a family that is growing, and with a new baby, they wanted a comfortable place for family to stay when they visited, as well as space to spend time themselves. They also wanted an area that was easy to access from the pool for entertaining, grabbing snacks and using a new full pool bath.We never treat a basement as a second-class area of the house. Wood beams, customized details, moldings, built-ins, beadboard and wainscoting give the lower level main-floor style. There’s just as much custom millwork as you’d see in the formal spaces upstairs. We’re especially proud of the wine cellar, the media built-ins, the customized details on the island, the custom cubbies in the mudroom and the relaxing flow throughout the entire space.
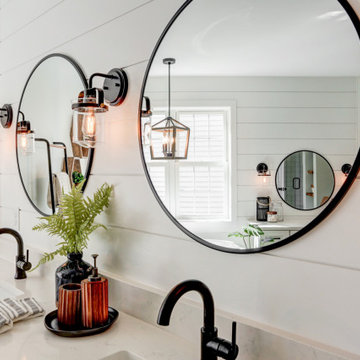
Master Bathroom Vinyl Plank floors with Freestanding bathtub, double vanity, makeup counter, glass door enclosed shower with white tile, shower bench, and shower niche, Separate toilet room, and wooden accents

The Soaking Tub! I love working with clients that have ideas that I have been waiting to bring to life. All of the owner requests were things I had been wanting to try in an Oasis model. The table and seating area in the circle window bump out that normally had a bar spanning the window; the round tub with the rounded tiled wall instead of a typical angled corner shower; an extended loft making a big semi circle window possible that follows the already curved roof. These were all ideas that I just loved and was happy to figure out. I love how different each unit can turn out to fit someones personality.
The Oasis model is known for its giant round window and shower bump-out as well as 3 roof sections (one of which is curved). The Oasis is built on an 8x24' trailer. We build these tiny homes on the Big Island of Hawaii and ship them throughout the Hawaiian Islands.

Ejemplo de cuarto de baño infantil, doble y a medida tradicional de tamaño medio con armarios estilo shaker, puertas de armario blancas, ducha doble, sanitario de dos piezas, baldosas y/o azulejos blancos, baldosas y/o azulejos de cerámica, paredes blancas, suelo vinílico, lavabo bajoencimera, encimera de cuarzo compacto, suelo gris, ducha con puerta con bisagras, encimeras grises, hornacina y machihembrado
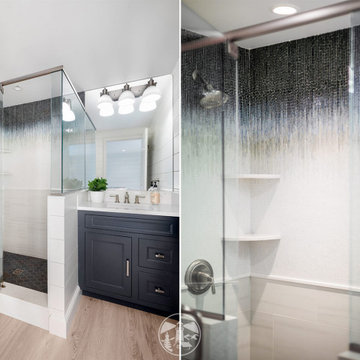
The finished space under the garage is an ocean lovers dream. The coastal design style is inspired by the client’s Nantucket vacations. The floor plan includes a living room, galley kitchen, guest bedroom and full guest bathroom.
Coastal decor elements include shiplap walls, sand colored luxury plank flooring, waterfall mosaic tiled shower and blue bathroom vanity.
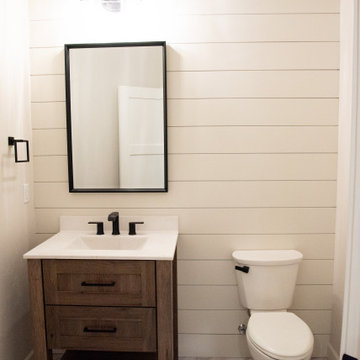
In this bathroom we created an accent shiplap wall, a stained furniture style vanity with a white molded marble counter, and black hardware.
Modelo de cuarto de baño único y de pie minimalista de tamaño medio con armarios con paneles lisos, puertas de armario de madera oscura, paredes blancas, suelo vinílico, encimera de acrílico, suelo gris, encimeras blancas y machihembrado
Modelo de cuarto de baño único y de pie minimalista de tamaño medio con armarios con paneles lisos, puertas de armario de madera oscura, paredes blancas, suelo vinílico, encimera de acrílico, suelo gris, encimeras blancas y machihembrado
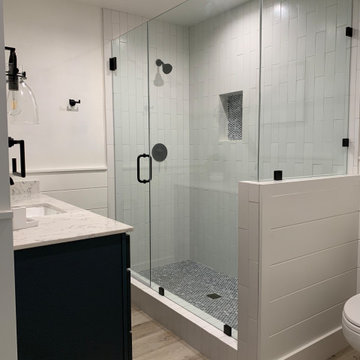
Coastal Bathroom
Foto de cuarto de baño único y a medida costero pequeño con armarios estilo shaker, puertas de armario azules, sanitario de dos piezas, baldosas y/o azulejos blancos, baldosas y/o azulejos de cerámica, paredes azules, suelo vinílico, aseo y ducha, lavabo bajoencimera, encimera de cuarzo compacto, suelo beige, encimeras blancas, hornacina y machihembrado
Foto de cuarto de baño único y a medida costero pequeño con armarios estilo shaker, puertas de armario azules, sanitario de dos piezas, baldosas y/o azulejos blancos, baldosas y/o azulejos de cerámica, paredes azules, suelo vinílico, aseo y ducha, lavabo bajoencimera, encimera de cuarzo compacto, suelo beige, encimeras blancas, hornacina y machihembrado
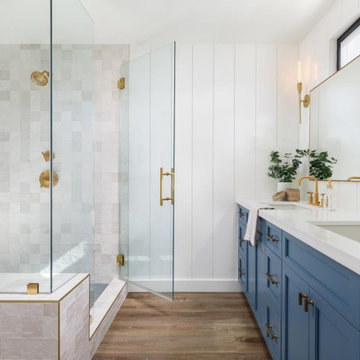
We expanded the walls of this bathroom (taking out the laundry closet on the other side of the wall and created this wide open, luxurious coastal inspired master bathroom. Function and luxury never looked so GOOD!
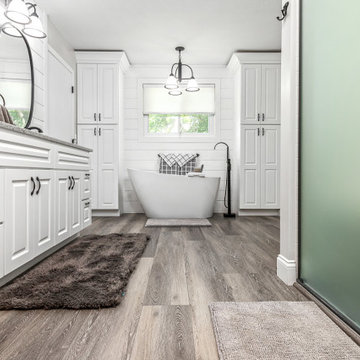
Diseño de cuarto de baño principal, doble y a medida de estilo de casa de campo con armarios con paneles con relieve, puertas de armario blancas, bañera exenta, paredes blancas, suelo vinílico, lavabo integrado, encimera de ónix, suelo gris, ducha con puerta corredera, encimeras grises y machihembrado
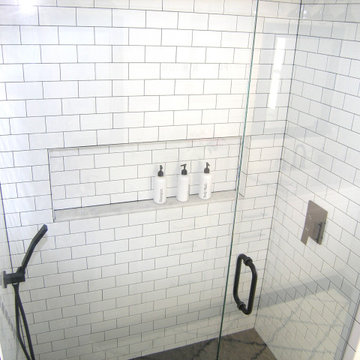
Imagen de cuarto de baño infantil, doble y a medida clásico de tamaño medio con armarios estilo shaker, puertas de armario blancas, ducha doble, sanitario de dos piezas, baldosas y/o azulejos blancos, baldosas y/o azulejos de cerámica, paredes blancas, suelo vinílico, lavabo bajoencimera, encimera de cuarzo compacto, suelo gris, ducha con puerta con bisagras, encimeras grises, hornacina y machihembrado
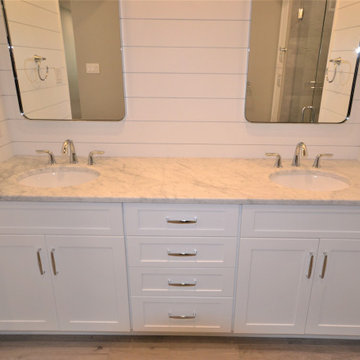
Large Owner’s bathroom and closet renovation in West Chester PA. These clients wanted to redesign the bathroom with 2 closets into a new bathroom space with one large closet. We relocated the toilet to accommodate for a hallway to the bath leading past the newly enlarged closet. Everything about the new bath turned out great; from the frosted glass toilet room pocket door to the nickel gap wall treatment at the vanity. The tiled shower is spacious with bench seat, shampoo niche, rain head, and frameless glass. The custom finished double barn doors to the closet look awesome. The floors were done in Luxury Vinyl and look great along with being durable and waterproof. New trims, lighting, and a fresh paint job finish the look.

Master bath Suite with NIght Sky Maple Painted cabinets from Crestwood-Inc. Shiplap walls with matching mirrors and farmhouse style lighting. Includes Onyx walk in shower.
94 ideas para cuartos de baño con suelo vinílico y machihembrado
1