1.029 ideas para cuartos de baño con suelo vinílico y lavabo sobreencimera
Filtrar por
Presupuesto
Ordenar por:Popular hoy
41 - 60 de 1029 fotos
Artículo 1 de 3
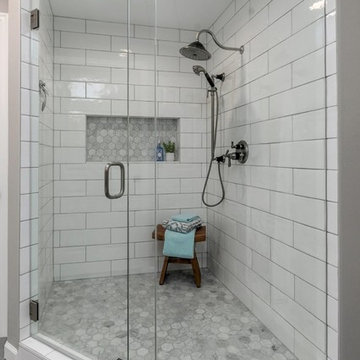
Imagen de cuarto de baño principal de estilo de casa de campo grande con armarios estilo shaker, puertas de armario blancas, ducha esquinera, sanitario de una pieza, baldosas y/o azulejos blancos, baldosas y/o azulejos de cemento, paredes grises, suelo vinílico, lavabo sobreencimera, encimera de granito, suelo gris, ducha con puerta con bisagras y encimeras negras
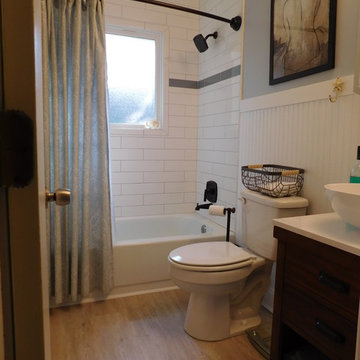
Lee Monarch
Modelo de cuarto de baño principal costero pequeño con armarios tipo mueble, puertas de armario marrones, bañera empotrada, ducha empotrada, sanitario de dos piezas, baldosas y/o azulejos blancos, baldosas y/o azulejos de cerámica, paredes grises, suelo vinílico, lavabo sobreencimera, encimera de cuarzo compacto, suelo marrón y ducha con cortina
Modelo de cuarto de baño principal costero pequeño con armarios tipo mueble, puertas de armario marrones, bañera empotrada, ducha empotrada, sanitario de dos piezas, baldosas y/o azulejos blancos, baldosas y/o azulejos de cerámica, paredes grises, suelo vinílico, lavabo sobreencimera, encimera de cuarzo compacto, suelo marrón y ducha con cortina
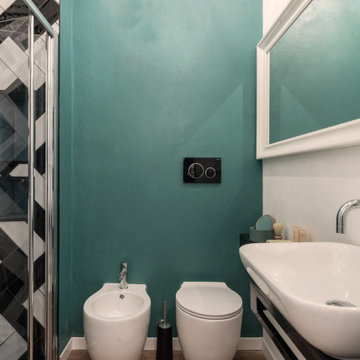
Diseño de cuarto de baño contemporáneo pequeño con armarios abiertos, puertas de armario negras, ducha empotrada, sanitario de dos piezas, baldosas y/o azulejos blancas y negros, baldosas y/o azulejos de cemento, paredes verdes, suelo vinílico, aseo y ducha, lavabo sobreencimera, encimera de cuarzo compacto, suelo marrón, ducha con puerta con bisagras y encimeras negras

Many families ponder the idea of adding extra living space for a few years before they are actually ready to remodel. Then, all-of-the sudden, something will happen that makes them realize that they can’t wait any longer. In the case of this remodeling story, it was the snowstorm of 2016 that spurred the homeowners into action. As the family was stuck in the house with nowhere to go, they longed for more space. The parents longed for a getaway spot for themselves that could also double as a hangout area for the kids and their friends. As they considered their options, there was one clear choice…to renovate the detached garage.
The detached garage previously functioned as a workshop and storage room and offered plenty of square footage to create a family room, kitchenette, and full bath. It’s location right beside the outdoor kitchen made it an ideal spot for entertaining and provided an easily accessible bathroom during the summertime. Even the canine family members get to enjoy it as they have their own personal entrance, through a bathroom doggie door.
Our design team listened carefully to our client’s wishes to create a space that had a modern rustic feel and found selections that fit their aesthetic perfectly. To set the tone, Blackstone Oak luxury vinyl plank flooring was installed throughout. The kitchenette area features Maple Shaker style cabinets in a pecan shell stain, Uba Tuba granite countertops, and an eye-catching amber glass and antique bronze pulley sconce. Rather than use just an ordinary door for the bathroom entry, a gorgeous Knotty Alder barn door creates a stunning focal point of the room.
The fantastic selections continue in the full bath. A reclaimed wood double vanity with a gray washed pine finish anchors the room. White, semi-recessed sinks with chrome faucets add some contemporary accents, while the glass and oil-rubbed bronze mini pendant lights are a balance between both rustic and modern. The design called for taking the shower tile to the ceiling and it really paid off. A sliced pebble tile floor in the shower is curbed with Uba Tuba granite, creating a clean line and another accent detail.
The new multi-functional space looks like a natural extension of their home, with its matching exterior lights, new windows, doors, and sliders. And with winter approaching and snow on the way, this family is ready to hunker down and ride out the storm in comfort and warmth. When summer arrives, they have a designated bathroom for outdoor entertaining and a wonderful area for guests to hang out.
It was a pleasure to create this beautiful remodel for our clients and we hope that they continue to enjoy it for many years to come.
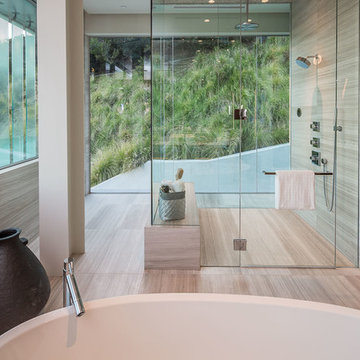
Mark Singer
Foto de cuarto de baño principal moderno grande sin sin inodoro con armarios con paneles lisos, puertas de armario de madera oscura, bañera exenta, paredes beige, suelo vinílico, lavabo sobreencimera y encimera de cuarzo compacto
Foto de cuarto de baño principal moderno grande sin sin inodoro con armarios con paneles lisos, puertas de armario de madera oscura, bañera exenta, paredes beige, suelo vinílico, lavabo sobreencimera y encimera de cuarzo compacto
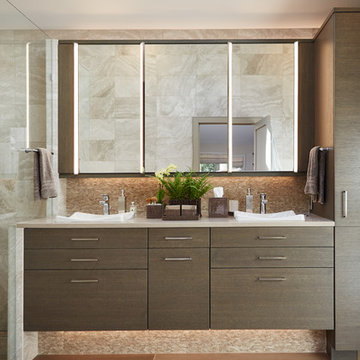
Foto de cuarto de baño principal actual de tamaño medio con armarios con paneles lisos, puertas de armario marrones, baldosas y/o azulejos beige, baldosas y/o azulejos blancos, suelo vinílico, lavabo sobreencimera y encimera de acrílico
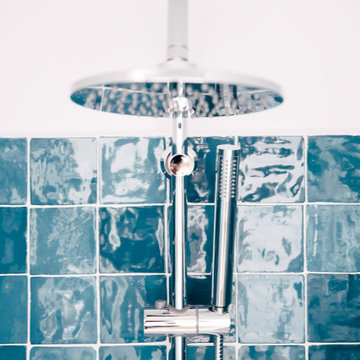
Reforma integral en piso de 80m2 en la calle Ginzo de Limia, Madrid. Detalle de azulejos de ducha. Nos gusta darle a los baños y aseos un toque divertido.
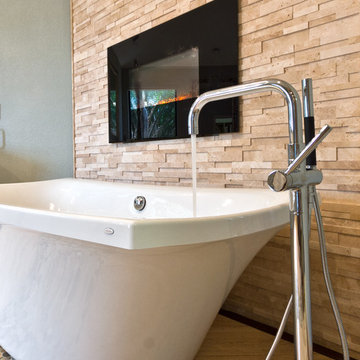
This bathroom renovation is located in Clearlake Texas. My client wanted a spa like bath with unique details. We built a fire place in the corner of the bathroom, tiled it with a random travertine mosaic and installed a electric fire place. feature wall with a free standing tub. Walk in shower with several showering functions. Built in master closet with lots of storage feature. Custom pebble tile walkway from tub to shower for a no slip walking path. Master bath- size and space, not necessarily the colors” Electric fireplace next to the free standing tub in master bathroom. The curbless shower is flush with the floor. We designed a large walk in closet with lots of storage space and drawers with a travertine closet floor. Interior Design, Sweetalke Interior Design,
“around the bath n similar color on wall but different texture” Grass cloth in bathroom. Floating shelves stained in bathroom.
“Rough layout for master bath”
“master bath (spa concept)”
“Dream bath...Spa Feeling...bath 7...step to bath...bath idea...Master bath...Stone bath...spa bath ...Beautiful bath. Amazing bath.
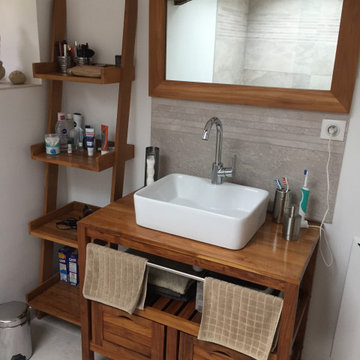
Rénovation réussie pour cette salle de bain !
Après avoir réalisé des plans en 3D, les travaux ont été entrepris. L'objectif : amener de la clarté dans cette pièce qui en manquait cruellement.
Nouvelle douche, nouvelle faïence, nouveaux mobiliers : une salle de bain rénovée et des clients satisfaits.
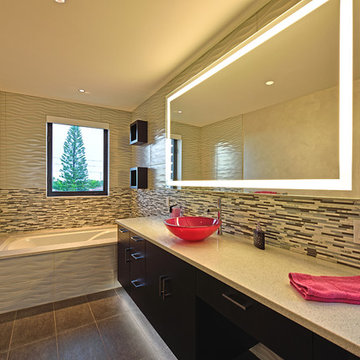
If there is a God of architecture he was smiling when this large oceanfront contemporary home was conceived in built.
Located in Treasure Island, The Sand Castle Capital of the world, our modern, majestic masterpiece is a turtle friendly beacon of beauty and brilliance. This award-winning home design includes a three-story glass staircase, six sets of folding glass window walls to the ocean, custom artistic lighting and custom cabinetry and millwork galore. What an inspiration it has been for JS. Company to be selected to build this exceptional one-of-a-kind luxury home.
Contemporary, Tampa Flordia
DSA
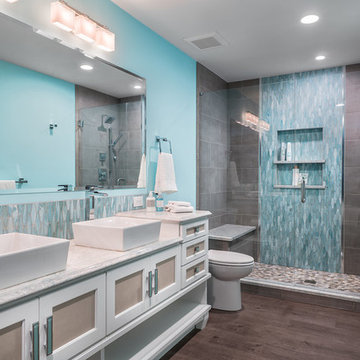
Spacious master bathroom spa retreat w/ oversized shower featuring bench and multi-function shower heads
Marshall Evan Photography
Imagen de cuarto de baño principal tradicional renovado grande con armarios con paneles empotrados, bañera exenta, ducha empotrada, sanitario de una pieza, baldosas y/o azulejos azules, baldosas y/o azulejos de cerámica, paredes grises, suelo vinílico, lavabo sobreencimera, encimera de cuarzo compacto, suelo gris, ducha con puerta con bisagras y puertas de armario blancas
Imagen de cuarto de baño principal tradicional renovado grande con armarios con paneles empotrados, bañera exenta, ducha empotrada, sanitario de una pieza, baldosas y/o azulejos azules, baldosas y/o azulejos de cerámica, paredes grises, suelo vinílico, lavabo sobreencimera, encimera de cuarzo compacto, suelo gris, ducha con puerta con bisagras y puertas de armario blancas
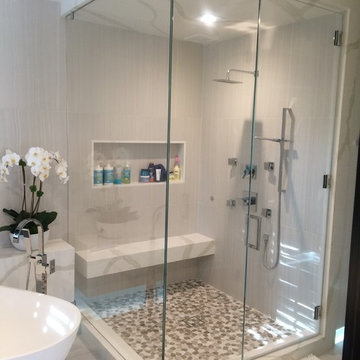
Modelo de cuarto de baño principal clásico renovado grande con ducha esquinera, baldosas y/o azulejos multicolor, suelo de baldosas tipo guijarro, paredes grises, suelo vinílico, lavabo sobreencimera y bañera exenta
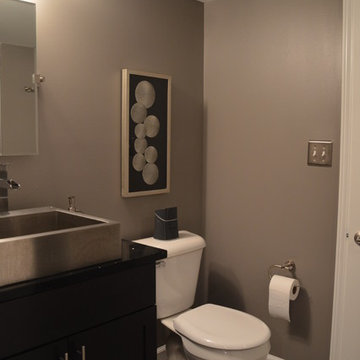
Finished Basements Plus
Ejemplo de cuarto de baño minimalista pequeño con armarios con paneles lisos, puertas de armario negras, sanitario de dos piezas, paredes beige, suelo vinílico, aseo y ducha, lavabo sobreencimera y suelo marrón
Ejemplo de cuarto de baño minimalista pequeño con armarios con paneles lisos, puertas de armario negras, sanitario de dos piezas, paredes beige, suelo vinílico, aseo y ducha, lavabo sobreencimera y suelo marrón
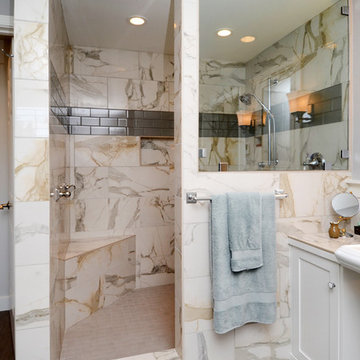
Jeffrey Copland
Imagen de cuarto de baño principal contemporáneo grande con armarios estilo shaker, puertas de armario blancas, ducha esquinera, baldosas y/o azulejos beige, baldosas y/o azulejos grises, baldosas y/o azulejos de piedra, paredes multicolor, suelo vinílico, lavabo sobreencimera, encimera de mármol y ducha abierta
Imagen de cuarto de baño principal contemporáneo grande con armarios estilo shaker, puertas de armario blancas, ducha esquinera, baldosas y/o azulejos beige, baldosas y/o azulejos grises, baldosas y/o azulejos de piedra, paredes multicolor, suelo vinílico, lavabo sobreencimera, encimera de mármol y ducha abierta
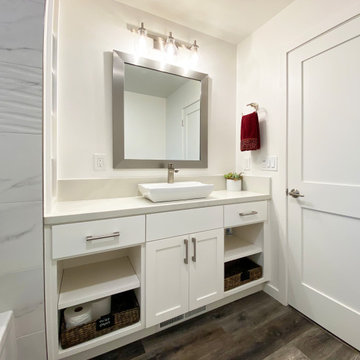
Foto de cuarto de baño único y a medida tradicional renovado de tamaño medio con armarios estilo shaker, puertas de armario blancas, bañera empotrada, ducha empotrada, sanitario de dos piezas, baldosas y/o azulejos blancas y negros, baldosas y/o azulejos de porcelana, paredes blancas, suelo vinílico, aseo y ducha, lavabo sobreencimera, encimera de cuarzo compacto, suelo marrón, ducha con puerta con bisagras, encimeras grises y hornacina

The Soaking Tub! I love working with clients that have ideas that I have been waiting to bring to life. All of the owner requests were things I had been wanting to try in an Oasis model. The table and seating area in the circle window bump out that normally had a bar spanning the window; the round tub with the rounded tiled wall instead of a typical angled corner shower; an extended loft making a big semi circle window possible that follows the already curved roof. These were all ideas that I just loved and was happy to figure out. I love how different each unit can turn out to fit someones personality.
The Oasis model is known for its giant round window and shower bump-out as well as 3 roof sections (one of which is curved). The Oasis is built on an 8x24' trailer. We build these tiny homes on the Big Island of Hawaii and ship them throughout the Hawaiian Islands.

Guest Bathroom got a major upgrade with a custom furniture grade vanity cabinet with water resistant varnish wood top, copper vessel sink, hand made iron sconces.
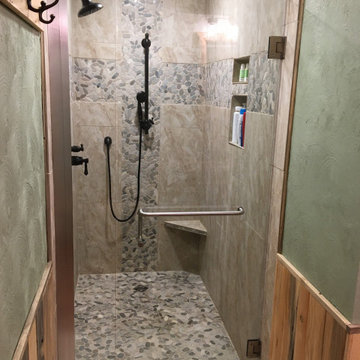
Modelo de cuarto de baño único y a medida rústico de tamaño medio con ducha empotrada, baldosas y/o azulejos de porcelana, suelo vinílico, aseo y ducha, lavabo sobreencimera, encimera de cuarcita, suelo marrón, ducha con puerta con bisagras, encimeras multicolor, hornacina y madera
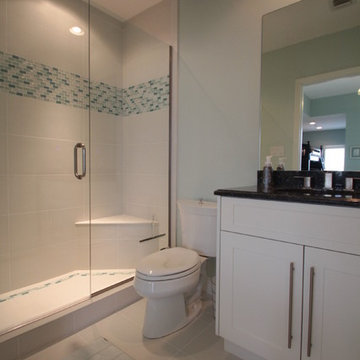
This award-winning supersized oceanfront penthouse condominium was completely remodeled by J.S. Perry & Co. The home includes a complete new custom kitchen, four bathrooms and all new finishes throughout. The warmth and sophisticated beach design remains strong through every square foot.
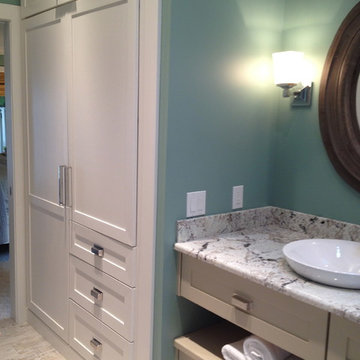
Caroline von Weyher, Interior Designer, Willow & August Interiors
Modelo de cuarto de baño principal clásico renovado pequeño con armarios estilo shaker, puertas de armario beige, bañera exenta, ducha esquinera, baldosas y/o azulejos grises, baldosas y/o azulejos de mármol, paredes verdes, suelo vinílico, lavabo sobreencimera, encimera de cuarcita, suelo gris, ducha con puerta con bisagras y encimeras grises
Modelo de cuarto de baño principal clásico renovado pequeño con armarios estilo shaker, puertas de armario beige, bañera exenta, ducha esquinera, baldosas y/o azulejos grises, baldosas y/o azulejos de mármol, paredes verdes, suelo vinílico, lavabo sobreencimera, encimera de cuarcita, suelo gris, ducha con puerta con bisagras y encimeras grises
1.029 ideas para cuartos de baño con suelo vinílico y lavabo sobreencimera
3