295 ideas para cuartos de baño con suelo vinílico y lavabo con pedestal
Filtrar por
Presupuesto
Ordenar por:Popular hoy
61 - 80 de 295 fotos
Artículo 1 de 3
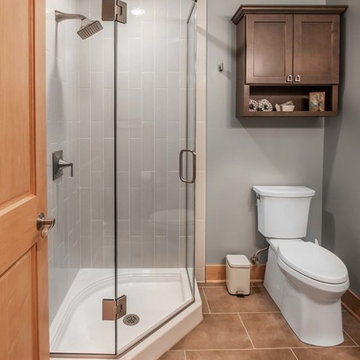
The miniscule guest bathroom was updated with new tile, heavy glass shower door, and a pedestal sink.
Photography: A&J Photography, Inc.
Modelo de cuarto de baño minimalista pequeño con armarios con paneles empotrados, puertas de armario de madera en tonos medios, ducha esquinera, sanitario de dos piezas, baldosas y/o azulejos grises, baldosas y/o azulejos de cerámica, paredes grises, suelo vinílico, aseo y ducha, lavabo con pedestal, suelo gris y ducha con puerta con bisagras
Modelo de cuarto de baño minimalista pequeño con armarios con paneles empotrados, puertas de armario de madera en tonos medios, ducha esquinera, sanitario de dos piezas, baldosas y/o azulejos grises, baldosas y/o azulejos de cerámica, paredes grises, suelo vinílico, aseo y ducha, lavabo con pedestal, suelo gris y ducha con puerta con bisagras
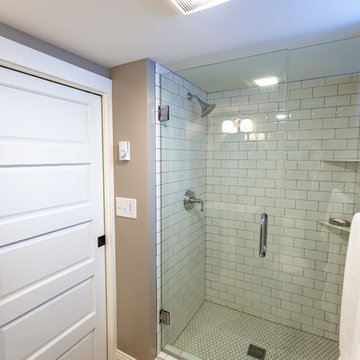
Tired of doing laundry in an unfinished rugged basement? The owners of this 1922 Seward Minneapolis home were as well! They contacted Castle to help them with their basement planning and build for a finished laundry space and new bathroom with shower.
Changes were first made to improve the health of the home. Asbestos tile flooring/glue was abated and the following items were added: a sump pump and drain tile, spray foam insulation, a glass block window, and a Panasonic bathroom fan.
After the designer and client walked through ideas to improve flow of the space, we decided to eliminate the existing 1/2 bath in the family room and build the new 3/4 bathroom within the existing laundry room. This allowed the family room to be enlarged.
Plumbing fixtures in the bathroom include a Kohler, Memoirs® Stately 24″ pedestal bathroom sink, Kohler, Archer® sink faucet and showerhead in polished chrome, and a Kohler, Highline® Comfort Height® toilet with Class Five® flush technology.
American Olean 1″ hex tile was installed in the shower’s floor, and subway tile on shower walls all the way up to the ceiling. A custom frameless glass shower enclosure finishes the sleek, open design.
Highly wear-resistant Adura luxury vinyl tile flooring runs throughout the entire bathroom and laundry room areas.
The full laundry room was finished to include new walls and ceilings. Beautiful shaker-style cabinetry with beadboard panels in white linen was chosen, along with glossy white cultured marble countertops from Central Marble, a Blanco, Precis 27″ single bowl granite composite sink in cafe brown, and a Kohler, Bellera® sink faucet.
We also decided to save and restore some original pieces in the home, like their existing 5-panel doors; one of which was repurposed into a pocket door for the new bathroom.
The homeowners completed the basement finish with new carpeting in the family room. The whole basement feels fresh, new, and has a great flow. They will enjoy their healthy, happy home for years to come.
Designed by: Emily Blonigen
See full details, including before photos at https://www.castlebri.com/basements/project-3378-1/
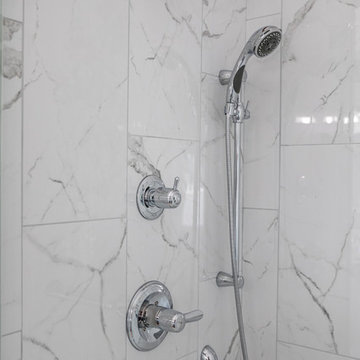
This 80's style ensuite remodel featured some big changes to create some much wanted space. In addition, the log and awkwardly short vanity was replaced with a two elegant pedestal sinks separated by a well designed custom cabinet with LOADS of upper storage space that's easy to access. The unused corner tub was replaced with a quaint sitting bench beneath the large windows for the family feline to enjoy and to offer some large blanket & pillow storage for the adjoining Master suite. The stunning rustic vinyl planks were installed right over top of old lino for minimal down time and a smaller height transition to the bedroom threshold. A traditional beadboard wainscoting with tall base trim replaced an again golden oak and brightened up the entire space. The acrylic bathroom stall was expanded and finished with a stunning carrara style porcelain tile that brought a touch of elegance back into the design. Overall, the new space fits better with the client's antique collection and vintage decor for a seamless and functional space where they feel relaxed and inspired.
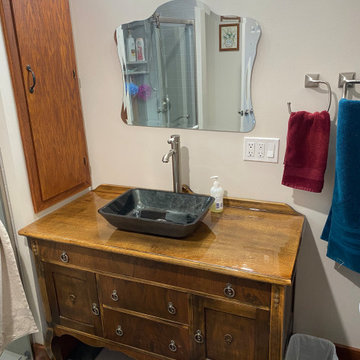
Guest Bath Finished
Diseño de cuarto de baño único y de pie de estilo americano de tamaño medio con armarios tipo mueble, puertas de armario de madera oscura, paredes blancas, suelo vinílico, lavabo con pedestal, encimera de madera, suelo gris, ducha con puerta corredera y encimeras marrones
Diseño de cuarto de baño único y de pie de estilo americano de tamaño medio con armarios tipo mueble, puertas de armario de madera oscura, paredes blancas, suelo vinílico, lavabo con pedestal, encimera de madera, suelo gris, ducha con puerta corredera y encimeras marrones
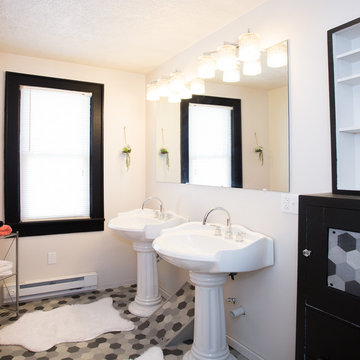
Rachel Matlick and Alethea wise
Modelo de cuarto de baño tradicional renovado pequeño con armarios tipo mueble, puertas de armario negras, bañera empotrada, ducha empotrada, sanitario de dos piezas, baldosas y/o azulejos grises, paredes blancas, suelo vinílico, lavabo con pedestal y ducha con cortina
Modelo de cuarto de baño tradicional renovado pequeño con armarios tipo mueble, puertas de armario negras, bañera empotrada, ducha empotrada, sanitario de dos piezas, baldosas y/o azulejos grises, paredes blancas, suelo vinílico, lavabo con pedestal y ducha con cortina
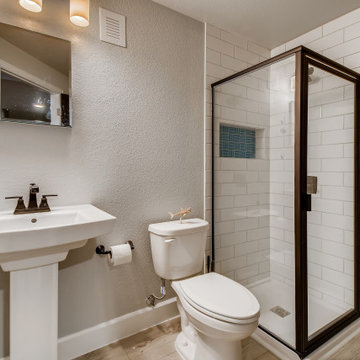
This beautiful basement bathroom has gray walls with large white trim and light gray vinyl flooring. The white pedestal sink is equipped with a black metallic faucet. Above the sink is a square medicine cabinet mirror and a light fixture with two light bulbs. The shower is enclosed in glass with a hinged door and a metallic black frame. The backsplash is a ceramic white laid in a brick style. The shower niche is a ceramic ocean glossy blue laid in a lattice weave mosaic style. The shower head and knob are a metallic black and the shower pan is a white fiber glass.
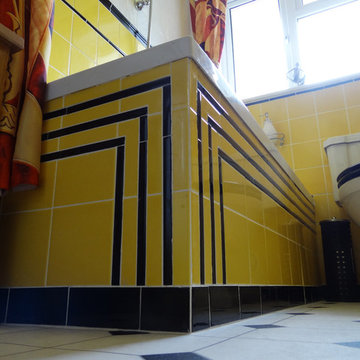
Gayle Hibbert
Modelo de cuarto de baño infantil vintage pequeño con bañera encastrada, combinación de ducha y bañera, sanitario de una pieza, baldosas y/o azulejos amarillos, baldosas y/o azulejos de cerámica, suelo vinílico y lavabo con pedestal
Modelo de cuarto de baño infantil vintage pequeño con bañera encastrada, combinación de ducha y bañera, sanitario de una pieza, baldosas y/o azulejos amarillos, baldosas y/o azulejos de cerámica, suelo vinílico y lavabo con pedestal
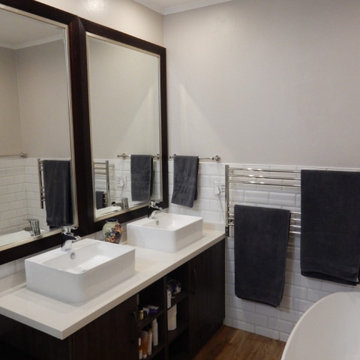
Ejemplo de cuarto de baño principal, doble y a medida contemporáneo de tamaño medio con armarios con paneles lisos, puertas de armario de madera en tonos medios, bañera exenta, ducha a ras de suelo, sanitario de pared, baldosas y/o azulejos blancos, baldosas y/o azulejos de cemento, paredes grises, suelo vinílico, lavabo con pedestal, encimera de cuarcita, ducha con puerta con bisagras y encimeras blancas
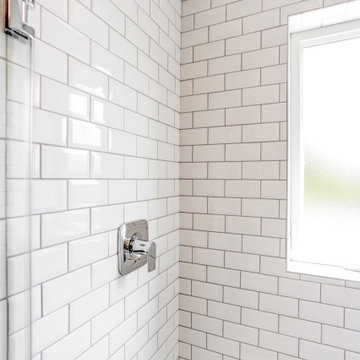
Small city bathroom with functional layout. White subway tile shower, build in shelves, pedestal sink, and vinyl plank floors.
Foto de cuarto de baño principal, único y flotante moderno pequeño con ducha empotrada, sanitario de dos piezas, baldosas y/o azulejos blancos, baldosas y/o azulejos de cerámica, paredes grises, suelo vinílico, lavabo con pedestal, suelo gris y ducha con puerta con bisagras
Foto de cuarto de baño principal, único y flotante moderno pequeño con ducha empotrada, sanitario de dos piezas, baldosas y/o azulejos blancos, baldosas y/o azulejos de cerámica, paredes grises, suelo vinílico, lavabo con pedestal, suelo gris y ducha con puerta con bisagras
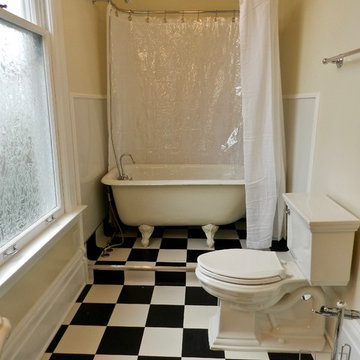
F. John LaBarba
Imagen de cuarto de baño principal tradicional de tamaño medio con armarios con paneles lisos, puertas de armario blancas, bañera con patas, combinación de ducha y bañera, sanitario de dos piezas, paredes multicolor, suelo vinílico y lavabo con pedestal
Imagen de cuarto de baño principal tradicional de tamaño medio con armarios con paneles lisos, puertas de armario blancas, bañera con patas, combinación de ducha y bañera, sanitario de dos piezas, paredes multicolor, suelo vinílico y lavabo con pedestal
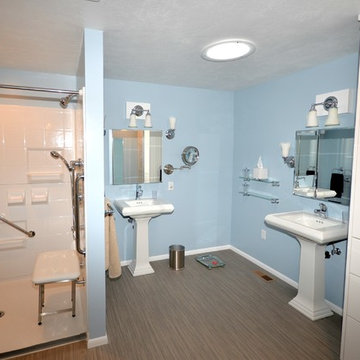
A small addition was added to this home to accommodate this master bath off the master bedroom for a client who needed a handicap accessible shower.
Foto de cuarto de baño principal tradicional de tamaño medio con armarios estilo shaker, puertas de armario blancas, ducha a ras de suelo, sanitario de dos piezas, paredes azules, suelo vinílico, lavabo con pedestal, bañera empotrada, baldosas y/o azulejos de cerámica, encimera de acrílico, suelo beige, ducha con cortina y encimeras blancas
Foto de cuarto de baño principal tradicional de tamaño medio con armarios estilo shaker, puertas de armario blancas, ducha a ras de suelo, sanitario de dos piezas, paredes azules, suelo vinílico, lavabo con pedestal, bañera empotrada, baldosas y/o azulejos de cerámica, encimera de acrílico, suelo beige, ducha con cortina y encimeras blancas
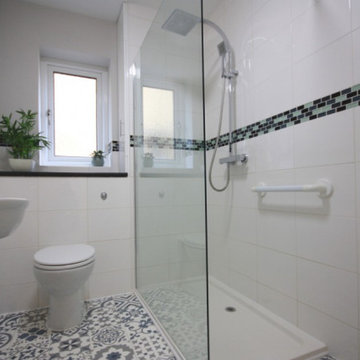
Accessible shower room
Diseño de cuarto de baño único y de pie moderno de tamaño medio con ducha abierta, baldosas y/o azulejos multicolor, baldosas y/o azulejos de cerámica, suelo vinílico, aseo y ducha, lavabo con pedestal, encimera de laminado, suelo multicolor y encimeras negras
Diseño de cuarto de baño único y de pie moderno de tamaño medio con ducha abierta, baldosas y/o azulejos multicolor, baldosas y/o azulejos de cerámica, suelo vinílico, aseo y ducha, lavabo con pedestal, encimera de laminado, suelo multicolor y encimeras negras
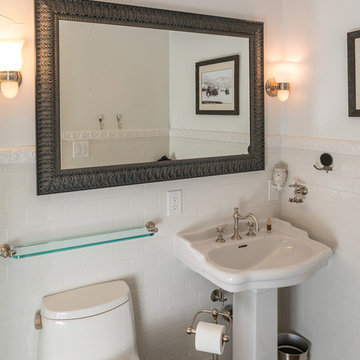
Project by Red Chair Designs in Denver, CO.
Imagen de cuarto de baño clásico pequeño con ducha esquinera, sanitario de dos piezas, baldosas y/o azulejos blancos, baldosas y/o azulejos de cemento, paredes blancas, suelo vinílico, aseo y ducha y lavabo con pedestal
Imagen de cuarto de baño clásico pequeño con ducha esquinera, sanitario de dos piezas, baldosas y/o azulejos blancos, baldosas y/o azulejos de cemento, paredes blancas, suelo vinílico, aseo y ducha y lavabo con pedestal
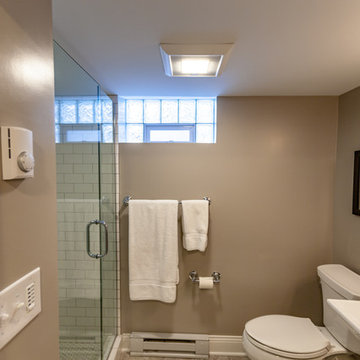
Tired of doing laundry in an unfinished rugged basement? The owners of this 1922 Seward Minneapolis home were as well! They contacted Castle to help them with their basement planning and build for a finished laundry space and new bathroom with shower.
Changes were first made to improve the health of the home. Asbestos tile flooring/glue was abated and the following items were added: a sump pump and drain tile, spray foam insulation, a glass block window, and a Panasonic bathroom fan.
After the designer and client walked through ideas to improve flow of the space, we decided to eliminate the existing 1/2 bath in the family room and build the new 3/4 bathroom within the existing laundry room. This allowed the family room to be enlarged.
Plumbing fixtures in the bathroom include a Kohler, Memoirs® Stately 24″ pedestal bathroom sink, Kohler, Archer® sink faucet and showerhead in polished chrome, and a Kohler, Highline® Comfort Height® toilet with Class Five® flush technology.
American Olean 1″ hex tile was installed in the shower’s floor, and subway tile on shower walls all the way up to the ceiling. A custom frameless glass shower enclosure finishes the sleek, open design.
Highly wear-resistant Adura luxury vinyl tile flooring runs throughout the entire bathroom and laundry room areas.
The full laundry room was finished to include new walls and ceilings. Beautiful shaker-style cabinetry with beadboard panels in white linen was chosen, along with glossy white cultured marble countertops from Central Marble, a Blanco, Precis 27″ single bowl granite composite sink in cafe brown, and a Kohler, Bellera® sink faucet.
We also decided to save and restore some original pieces in the home, like their existing 5-panel doors; one of which was repurposed into a pocket door for the new bathroom.
The homeowners completed the basement finish with new carpeting in the family room. The whole basement feels fresh, new, and has a great flow. They will enjoy their healthy, happy home for years to come.
Designed by: Emily Blonigen
See full details, including before photos at https://www.castlebri.com/basements/project-3378-1/
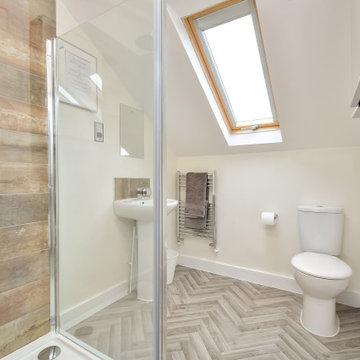
The En-Suite for the Largest Bedroom in the 7-Bed HMO.
Modelo de cuarto de baño principal, único y de pie actual pequeño con ducha abierta, sanitario de dos piezas, baldosas y/o azulejos marrones, paredes grises, suelo vinílico, lavabo con pedestal, suelo gris y ducha abierta
Modelo de cuarto de baño principal, único y de pie actual pequeño con ducha abierta, sanitario de dos piezas, baldosas y/o azulejos marrones, paredes grises, suelo vinílico, lavabo con pedestal, suelo gris y ducha abierta
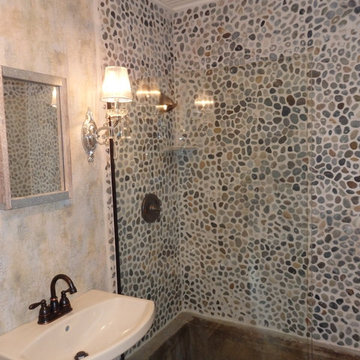
This guest cottage was once a horse barn that sat behind the farm house built sometime before 1836. In fact, the tub in the shower is an original concrete horse trough.
For this project we installed solid vinyl flooring and a glass splash guard for the shower. To offset the rustic feel the homeowner purchased flashy wall sconces. We also installed crackle wallpaper which is gorgeous alongside the classic pebble river rock tile outlining the shower.
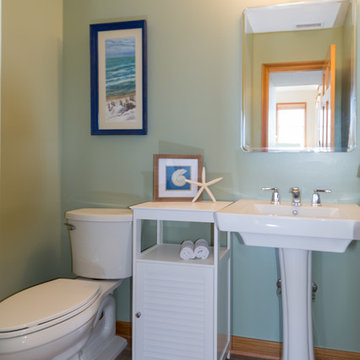
Melissa Mattingly www.photosbymattingly.com
Modelo de cuarto de baño marinero de tamaño medio con paredes verdes, suelo vinílico, aseo y ducha y lavabo con pedestal
Modelo de cuarto de baño marinero de tamaño medio con paredes verdes, suelo vinílico, aseo y ducha y lavabo con pedestal
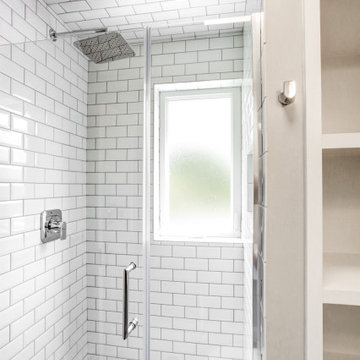
Small city bathroom with functional layout. White subway tile shower, build in shelves, pedestal sink, and vinyl plank floors.
Modelo de cuarto de baño principal, único y flotante moderno pequeño con ducha empotrada, sanitario de dos piezas, baldosas y/o azulejos blancos, baldosas y/o azulejos de cerámica, paredes grises, suelo vinílico, lavabo con pedestal, suelo gris y ducha con puerta con bisagras
Modelo de cuarto de baño principal, único y flotante moderno pequeño con ducha empotrada, sanitario de dos piezas, baldosas y/o azulejos blancos, baldosas y/o azulejos de cerámica, paredes grises, suelo vinílico, lavabo con pedestal, suelo gris y ducha con puerta con bisagras
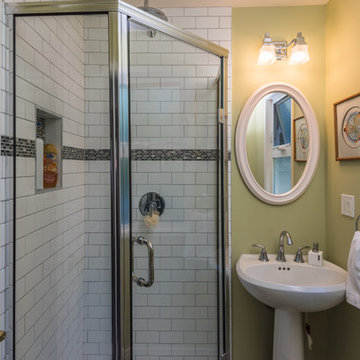
The renovated bathroom was designed to include a corner shower. A nice asset
Photo Credit: Artez Photography - Alberto Dominguez
Ejemplo de cuarto de baño contemporáneo pequeño con aseo y ducha, baldosas y/o azulejos blancos, baldosas y/o azulejos de cerámica, ducha esquinera, lavabo con pedestal, paredes verdes y suelo vinílico
Ejemplo de cuarto de baño contemporáneo pequeño con aseo y ducha, baldosas y/o azulejos blancos, baldosas y/o azulejos de cerámica, ducha esquinera, lavabo con pedestal, paredes verdes y suelo vinílico
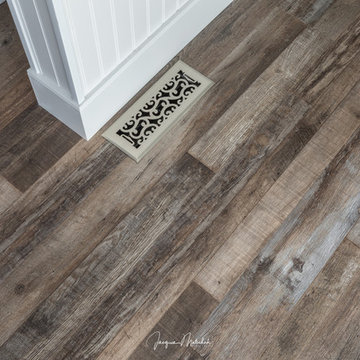
This 80's style ensuite remodel featured some big changes to create some much wanted space. In addition, the log and awkwardly short vanity was replaced with a two elegant pedestal sinks separated by a well designed custom cabinet with LOADS of upper storage space that's easy to access. The unused corner tub was replaced with a quaint sitting bench beneath the large windows for the family feline to enjoy and to offer some large blanket & pillow storage for the adjoining Master suite. The stunning rustic vinyl planks were installed right over top of old lino for minimal down time and a smaller height transition to the bedroom threshold. A traditional beadboard wainscoting with tall base trim replaced an again golden oak and brightened up the entire space. The acrylic bathroom stall was expanded and finished with a stunning carrara style porcelain tile that brought a touch of elegance back into the design. Overall, the new space fits better with the client's antique collection and vintage decor for a seamless and functional space where they feel relaxed and inspired.
295 ideas para cuartos de baño con suelo vinílico y lavabo con pedestal
4