360 ideas para cuartos de baño con suelo verde y ducha abierta
Filtrar por
Presupuesto
Ordenar por:Popular hoy
41 - 60 de 360 fotos
Artículo 1 de 3

Imagen de cuarto de baño infantil, único y flotante nórdico pequeño con sanitario de pared, baldosas y/o azulejos blancos, paredes blancas, lavabo suspendido, ducha a ras de suelo, baldosas y/o azulejos de cerámica, suelo de baldosas de cerámica, encimera de acrílico, suelo verde, ducha abierta, hornacina y bandeja
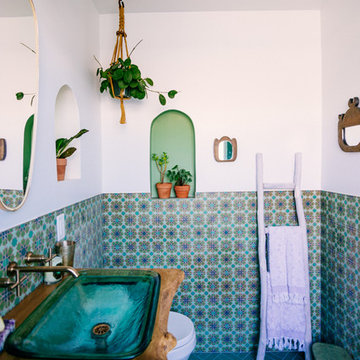
Justina Blakeney used our Color-It Tool to create a custom motif that was all her own for her Elephant Star handpainted tiles, which pair beautifully with our 2x8s in Tidewater.
Sink: Treeline Wood and Metalworks
Faucet/fixtures: Kohler
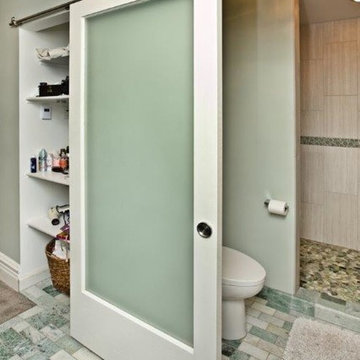
Imagen de cuarto de baño principal actual de tamaño medio con bañera empotrada, ducha empotrada, baldosas y/o azulejos beige, baldosas y/o azulejos verdes, baldosas y/o azulejos de porcelana, paredes verdes, suelo de mármol, suelo verde y ducha abierta

Modelo de cuarto de baño principal, único y flotante contemporáneo de tamaño medio sin sin inodoro con armarios con paneles lisos, puertas de armario blancas, paredes rosas, suelo de baldosas de cerámica, encimera de laminado, suelo verde, ducha abierta y hornacina
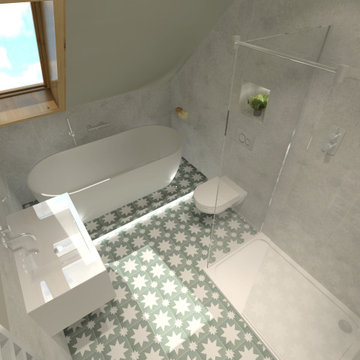
Contemporary bathroom in a Goegian townhouse in Edinburgh, modernising while maintaining traditional elements. Freestanding bathtub on a plinth with LED lighting details underneath, wall mounted vanity with integrated washbasin and wall mounted basin mixer, wall hung toilet, walk-in shower with concealed shower valves.
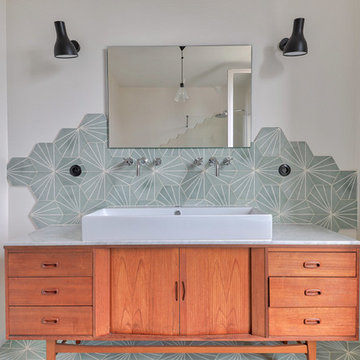
Modelo de cuarto de baño principal, azulejo de dos tonos, con puerta corredera, único, de pie y blanco y madera contemporáneo de tamaño medio con armarios con paneles empotrados, puertas de armario de madera clara, ducha abierta, sanitario de dos piezas, baldosas y/o azulejos azules, baldosas y/o azulejos grises, baldosas y/o azulejos verdes, baldosas y/o azulejos de cerámica, paredes blancas, suelo de baldosas de cerámica, lavabo encastrado, encimera de azulejos, suelo verde, ducha abierta y encimeras blancas
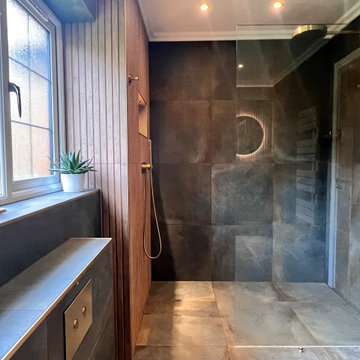
Project Description:
Step into the embrace of nature with our latest bathroom design, "Jungle Retreat." This expansive bathroom is a harmonious fusion of luxury, functionality, and natural elements inspired by the lush greenery of the jungle.
Bespoke His and Hers Black Marble Porcelain Basins:
The focal point of the space is a his & hers bespoke black marble porcelain basin atop a 160cm double drawer basin unit crafted in Italy. The real wood veneer with fluted detailing adds a touch of sophistication and organic charm to the design.
Brushed Brass Wall-Mounted Basin Mixers:
Wall-mounted basin mixers in brushed brass with scrolled detailing on the handles provide a luxurious touch, creating a visual link to the inspiration drawn from the jungle. The juxtaposition of black marble and brushed brass adds a layer of opulence.
Jungle and Nature Inspiration:
The design draws inspiration from the jungle and nature, incorporating greens, wood elements, and stone components. The overall palette reflects the serenity and vibrancy found in natural surroundings.
Spacious Walk-In Shower:
A generously sized walk-in shower is a centrepiece, featuring tiled flooring and a rain shower. The design includes niches for toiletry storage, ensuring a clutter-free environment and adding functionality to the space.
Floating Toilet and Basin Unit:
Both the toilet and basin unit float above the floor, contributing to the contemporary and open feel of the bathroom. This design choice enhances the sense of space and allows for easy maintenance.
Natural Light and Large Window:
A large window allows ample natural light to flood the space, creating a bright and airy atmosphere. The connection with the outdoors brings an additional layer of tranquillity to the design.
Concrete Pattern Tiles in Green Tone:
Wall and floor tiles feature a concrete pattern in a calming green tone, echoing the lush foliage of the jungle. This choice not only adds visual interest but also contributes to the overall theme of nature.
Linear Wood Feature Tile Panel:
A linear wood feature tile panel, offset behind the basin unit, creates a cohesive and matching look. This detail complements the fluted front of the basin unit, harmonizing with the overall design.
"Jungle Retreat" is a testament to the seamless integration of luxury and nature, where bespoke craftsmanship meets organic inspiration. This bathroom invites you to unwind in a space that transcends the ordinary, offering a tranquil retreat within the comforts of your home.

The Palette for the Guest Bathroom is Dark Teals & Greens with pops of Blood Red to accessorise, incorporating Bold Vintage Poster Prints. In the small space we still managed to fit in a 'wet room' style shower and freestanding bath.
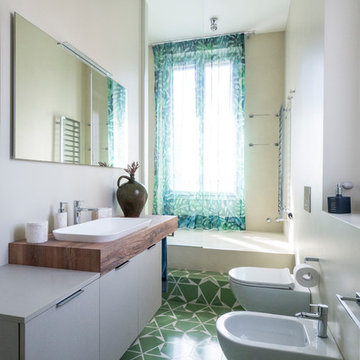
Foto de cuarto de baño moderno de tamaño medio con armarios con paneles lisos, puertas de armario de madera clara, ducha abierta, sanitario de dos piezas, paredes beige, suelo de azulejos de cemento, aseo y ducha, lavabo sobreencimera, encimera de madera, suelo verde, ducha abierta y encimeras beige
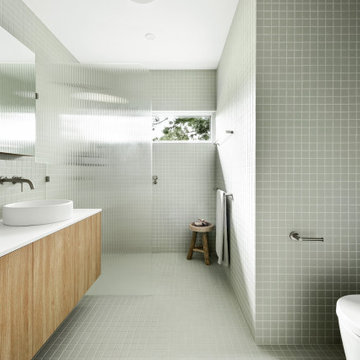
It may be the hardest working room in the home but there’s nothing utilitarian about this enchanting family bathroom in Rosanna.
Designed to be both fun and sophisticated for this young family, Matt has created a space with floor-to-ceiling mosaic tiles and bespoke joinery. This bathroom is the perfect example of how to add colour to your design without overwhelming the space and despite being covered top-to-toe with green tiles, the space holds a level of simplicity. The cool tone of the tile is matched with white stone benchtops, concrete basins and nickel tapware. To add an element of warmth, Laminex’s Elegant Oak laminate was chosen for the joinery. The immersive features in this space work together to create a transportive quality that lets our clients escape the hustle and bustle of everyday life.
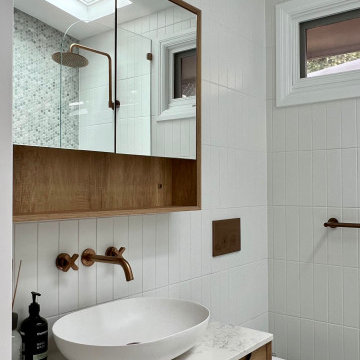
We were tasked to transform this long, narrow Victorian terrace into a modern space while maintaining some character from the era.
We completely re-worked the floor plan on this project. We opened up the back of this home, by removing a number of walls and levelling the floors throughout to create a space that flows harmoniously from the entry all the way through to the deck at the rear of the property.
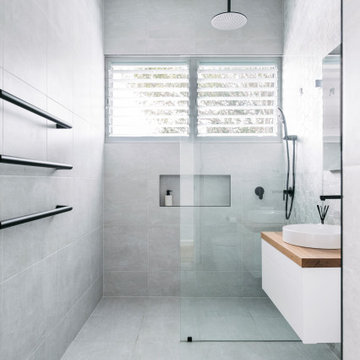
Contemporary and minimal bathroom with distant treetop views.
Diseño de cuarto de baño infantil, único y flotante contemporáneo de tamaño medio con armarios con paneles lisos, puertas de armario blancas, ducha abierta, sanitario de pared, baldosas y/o azulejos grises, baldosas y/o azulejos de cerámica, paredes grises, suelo de baldosas de cerámica, lavabo sobreencimera, encimera de madera, suelo verde, ducha abierta, encimeras marrones y hornacina
Diseño de cuarto de baño infantil, único y flotante contemporáneo de tamaño medio con armarios con paneles lisos, puertas de armario blancas, ducha abierta, sanitario de pared, baldosas y/o azulejos grises, baldosas y/o azulejos de cerámica, paredes grises, suelo de baldosas de cerámica, lavabo sobreencimera, encimera de madera, suelo verde, ducha abierta, encimeras marrones y hornacina
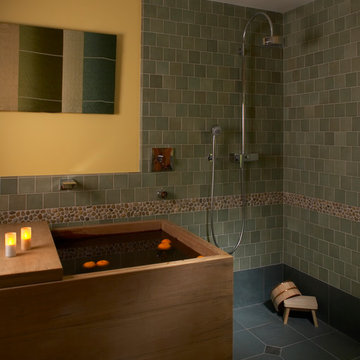
Imagen de cuarto de baño principal de tamaño medio con bañera japonesa, ducha abierta, baldosas y/o azulejos verdes, baldosas y/o azulejos de cerámica, paredes multicolor, suelo de baldosas de cerámica, suelo verde y ducha abierta
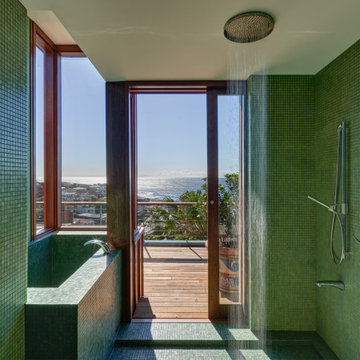
Ejemplo de cuarto de baño exótico sin sin inodoro con bañera esquinera, baldosas y/o azulejos verdes, baldosas y/o azulejos en mosaico, suelo con mosaicos de baldosas, suelo verde y ducha abierta

Hood House is a playful protector that respects the heritage character of Carlton North whilst celebrating purposeful change. It is a luxurious yet compact and hyper-functional home defined by an exploration of contrast: it is ornamental and restrained, subdued and lively, stately and casual, compartmental and open.
For us, it is also a project with an unusual history. This dual-natured renovation evolved through the ownership of two separate clients. Originally intended to accommodate the needs of a young family of four, we shifted gears at the eleventh hour and adapted a thoroughly resolved design solution to the needs of only two. From a young, nuclear family to a blended adult one, our design solution was put to a test of flexibility.
The result is a subtle renovation almost invisible from the street yet dramatic in its expressive qualities. An oblique view from the northwest reveals the playful zigzag of the new roof, the rippling metal hood. This is a form-making exercise that connects old to new as well as establishing spatial drama in what might otherwise have been utilitarian rooms upstairs. A simple palette of Australian hardwood timbers and white surfaces are complimented by tactile splashes of brass and rich moments of colour that reveal themselves from behind closed doors.
Our internal joke is that Hood House is like Lazarus, risen from the ashes. We’re grateful that almost six years of hard work have culminated in this beautiful, protective and playful house, and so pleased that Glenda and Alistair get to call it home.
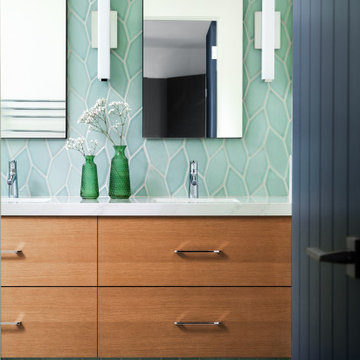
This primary bathroom renovation-addition incorporates a beautiful Fireclay tile color on the floor, carried through to the wall backsplash. We created a wet room that houses a freestanding tub and shower as the client wanted both in a relatively limited space. The recessed medicine cabinets act as both mirror and additional storage. The horizontal grain rift cut oak vanity adds warmth to the space. A large skylight sits over the shower - tub to bring in a tons of natural light.
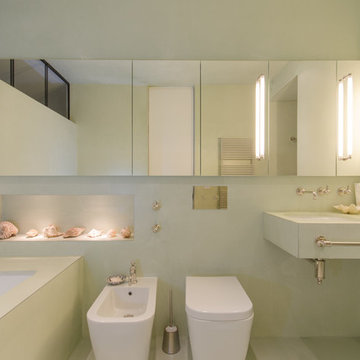
Fotos: www.tegosophie.de
Modelo de cuarto de baño único actual de tamaño medio con bañera encastrada sin remate, bidé, paredes verdes, armarios con paneles con relieve, puertas de armario verdes, ducha a ras de suelo, suelo verde, ducha abierta, lavabo integrado y hornacina
Modelo de cuarto de baño único actual de tamaño medio con bañera encastrada sin remate, bidé, paredes verdes, armarios con paneles con relieve, puertas de armario verdes, ducha a ras de suelo, suelo verde, ducha abierta, lavabo integrado y hornacina
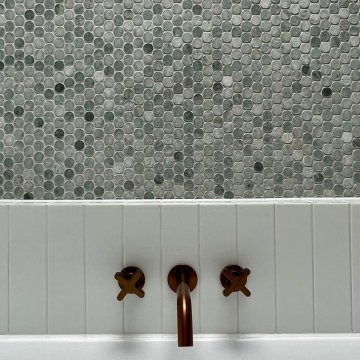
We were tasked to transform this long, narrow Victorian terrace into a modern space while maintaining some character from the era.
We completely re-worked the floor plan on this project. We opened up the back of this home, by removing a number of walls and levelling the floors throughout to create a space that flows harmoniously from the entry all the way through to the deck at the rear of the property.
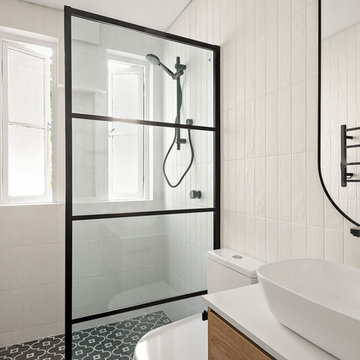
Original Deco apartment transformed into contemporary garden apartment. New French doors opening onto leafy garden. Contemporary kitchen and joinery, new porcelain pendants, satin white handmade subway tiles and beautiful teal encaustic floor tiles with black accents create the detail to this budget renovation.
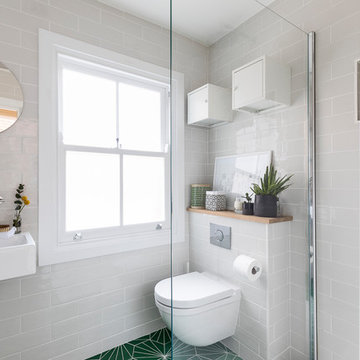
The transformation to modern, fun and functional shower room. Off white subway tiles cover the room floor to ceiling, with and open shower enclosure creating a wet room effect and making the room feel spacious and luxurious. A bold green tiled floor gives the space an impact and injection of fun.
360 ideas para cuartos de baño con suelo verde y ducha abierta
3