360 ideas para cuartos de baño con suelo verde y ducha abierta
Filtrar por
Presupuesto
Ordenar por:Popular hoy
181 - 200 de 360 fotos
Artículo 1 de 3
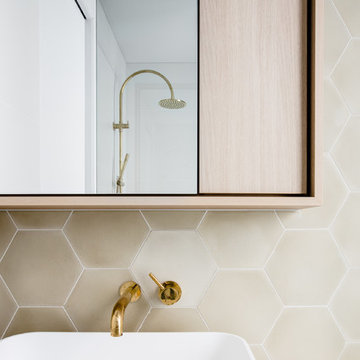
Ensuite Feature tile and design by www.gabbe.com.au
Modelo de cuarto de baño principal actual grande con armarios estilo shaker, puertas de armario blancas, bañera exenta, combinación de ducha y bañera, sanitario de pared, baldosas y/o azulejos verdes, baldosas y/o azulejos de cemento, paredes verdes, suelo de azulejos de cemento, lavabo tipo consola, encimera de cuarzo compacto, suelo verde y ducha abierta
Modelo de cuarto de baño principal actual grande con armarios estilo shaker, puertas de armario blancas, bañera exenta, combinación de ducha y bañera, sanitario de pared, baldosas y/o azulejos verdes, baldosas y/o azulejos de cemento, paredes verdes, suelo de azulejos de cemento, lavabo tipo consola, encimera de cuarzo compacto, suelo verde y ducha abierta
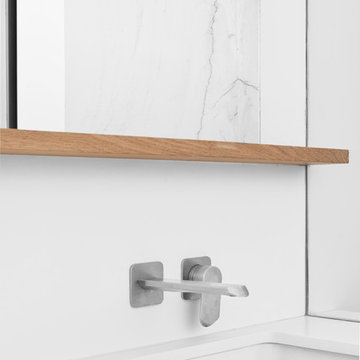
Modelo de cuarto de baño principal moderno con armarios con paneles lisos, puertas de armario blancas, ducha abierta, sanitario de dos piezas, baldosas y/o azulejos grises, losas de piedra, paredes blancas, suelo de cemento, lavabo bajoencimera, suelo verde, ducha abierta y encimeras blancas
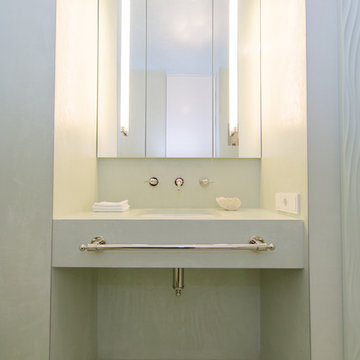
Fotos: www.tegosophie.de
Foto de cuarto de baño contemporáneo de tamaño medio con armarios con paneles con relieve, puertas de armario verdes, bañera encastrada sin remate, ducha a ras de suelo, bidé, paredes verdes, lavabo bajoencimera, suelo verde y ducha abierta
Foto de cuarto de baño contemporáneo de tamaño medio con armarios con paneles con relieve, puertas de armario verdes, bañera encastrada sin remate, ducha a ras de suelo, bidé, paredes verdes, lavabo bajoencimera, suelo verde y ducha abierta
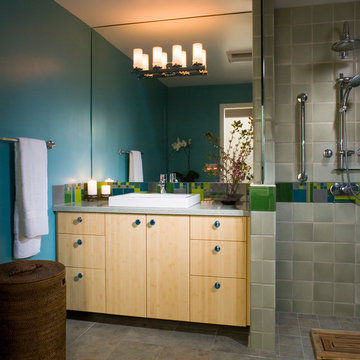
Ejemplo de cuarto de baño principal contemporáneo grande con armarios con paneles lisos, puertas de armario de madera clara, ducha abierta, baldosas y/o azulejos multicolor, baldosas y/o azulejos de porcelana, paredes multicolor, suelo con mosaicos de baldosas, lavabo sobreencimera, encimera de cuarzo compacto, suelo verde y ducha abierta
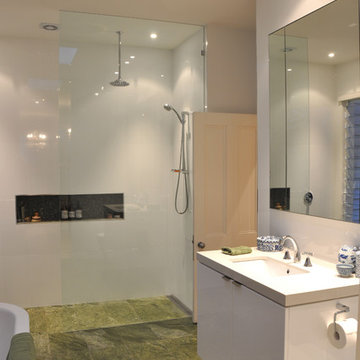
AMG Architects, together with the owners of this circa 1910 weatherboard home, created smart, free flowing spaces that reflected the owners’ style, character and sophistication while remaining sympathetic to the home’s period origins.
The completely remodeled kitchen and dining space is set off by a stunning 3.4m long Stone Italian “Cristal” island bench which draws the eye to subtly defining the kitchen and dining spaces.
A feature glass and aluminium cabinet, containing the owners’ precious glassware and crockery collections, is a striking example of the creative partnership that defined this renovation.
Likewise, a chance spotting of some stylish chartreuse-green tiles in a design magazine set the creative wheels in motion for the creation of two luxurious ensuites.
From the striking green marble floor tiles to the large frameless glass shower recess, oversized window, cleverly designed niches, and luxurious rain shower, the master ensuite exudes sophistication.
AMG Architects’ signature louvered window design creates a sense of flowing spaces, improving the natural light and air flow.
Throughout, it is the personal touches that enliven this property with a unique character and spirit.
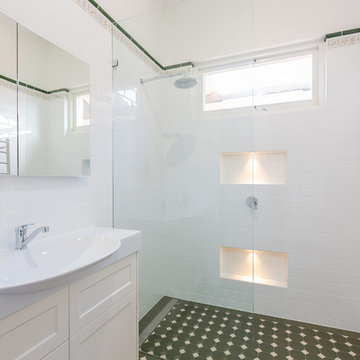
Ensuite in traditional Victorian style with modern touches. Frameless shower screen, heat rail, feature downlights, niches, recessed mirror cabinet, inset vanity.
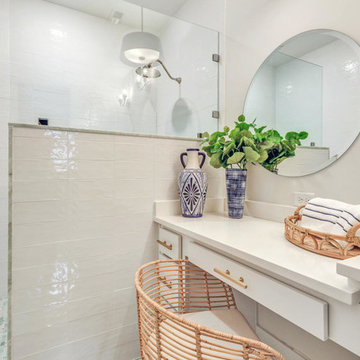
Ejemplo de cuarto de baño principal de estilo americano de tamaño medio con armarios con paneles lisos, puertas de armario blancas, ducha abierta, baldosas y/o azulejos blancos, baldosas y/o azulejos de cerámica, paredes grises, suelo de baldosas de porcelana, lavabo encastrado, encimera de cuarzo compacto, suelo verde, ducha abierta y encimeras blancas
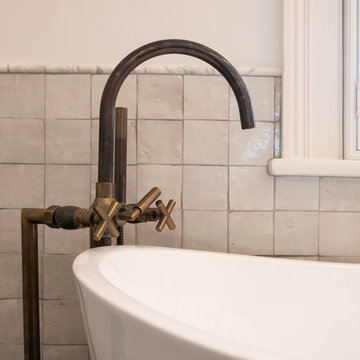
Adrienne Bizzarri Photography
Diseño de cuarto de baño principal mediterráneo grande con armarios tipo mueble, puertas de armario de madera oscura, bañera exenta, ducha doble, sanitario de una pieza, baldosas y/o azulejos blancos, baldosas y/o azulejos de cemento, paredes blancas, suelo de azulejos de cemento, lavabo bajoencimera, encimera de mármol, suelo verde, ducha abierta y encimeras blancas
Diseño de cuarto de baño principal mediterráneo grande con armarios tipo mueble, puertas de armario de madera oscura, bañera exenta, ducha doble, sanitario de una pieza, baldosas y/o azulejos blancos, baldosas y/o azulejos de cemento, paredes blancas, suelo de azulejos de cemento, lavabo bajoencimera, encimera de mármol, suelo verde, ducha abierta y encimeras blancas
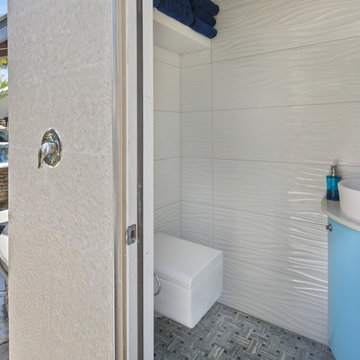
PC: Jeri Koegel Photography
Foto de cuarto de baño contemporáneo de tamaño medio con armarios con paneles lisos, baldosas y/o azulejos de porcelana, encimera de cuarzo compacto, ducha abierta, puertas de armario azules, sanitario de pared, baldosas y/o azulejos blancos, paredes blancas, suelo de mármol, lavabo sobreencimera y suelo verde
Foto de cuarto de baño contemporáneo de tamaño medio con armarios con paneles lisos, baldosas y/o azulejos de porcelana, encimera de cuarzo compacto, ducha abierta, puertas de armario azules, sanitario de pared, baldosas y/o azulejos blancos, paredes blancas, suelo de mármol, lavabo sobreencimera y suelo verde
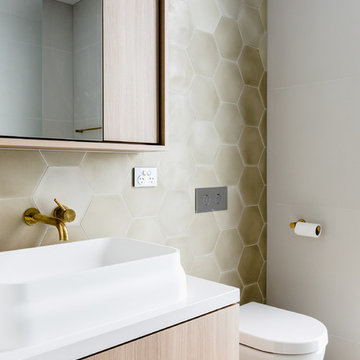
Ensuite Feature tile and design by www.gabbe.com.au
Imagen de cuarto de baño principal contemporáneo grande con armarios estilo shaker, puertas de armario blancas, bañera exenta, combinación de ducha y bañera, sanitario de pared, baldosas y/o azulejos verdes, baldosas y/o azulejos de cemento, paredes verdes, suelo de azulejos de cemento, lavabo tipo consola, encimera de cuarzo compacto, suelo verde y ducha abierta
Imagen de cuarto de baño principal contemporáneo grande con armarios estilo shaker, puertas de armario blancas, bañera exenta, combinación de ducha y bañera, sanitario de pared, baldosas y/o azulejos verdes, baldosas y/o azulejos de cemento, paredes verdes, suelo de azulejos de cemento, lavabo tipo consola, encimera de cuarzo compacto, suelo verde y ducha abierta
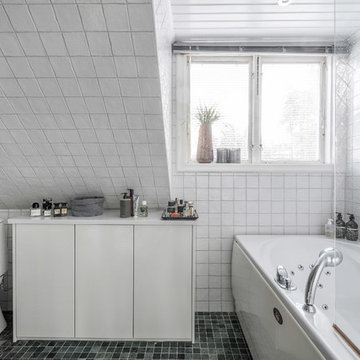
Ingemar Edfalk
Foto de cuarto de baño escandinavo con puertas de armario blancas, bañera esquinera, combinación de ducha y bañera, sanitario de una pieza, baldosas y/o azulejos blancos, paredes blancas, suelo verde, ducha abierta y encimeras blancas
Foto de cuarto de baño escandinavo con puertas de armario blancas, bañera esquinera, combinación de ducha y bañera, sanitario de una pieza, baldosas y/o azulejos blancos, paredes blancas, suelo verde, ducha abierta y encimeras blancas
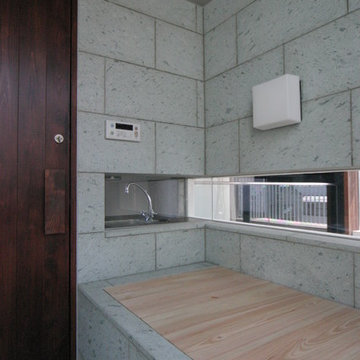
床と壁は伊豆石で素足にも暖かい。
浴槽は鋳物の既製品を石の中にセ設置して
浴槽のフタはヒノキの特注品。
浴槽につかれば窓を介してリビング繋がります。
Ejemplo de cuarto de baño principal de estilo zen de tamaño medio con bañera japonesa, baldosas y/o azulejos verdes, baldosas y/o azulejos de piedra, ducha a ras de suelo, suelo de mármol, suelo verde y ducha abierta
Ejemplo de cuarto de baño principal de estilo zen de tamaño medio con bañera japonesa, baldosas y/o azulejos verdes, baldosas y/o azulejos de piedra, ducha a ras de suelo, suelo de mármol, suelo verde y ducha abierta
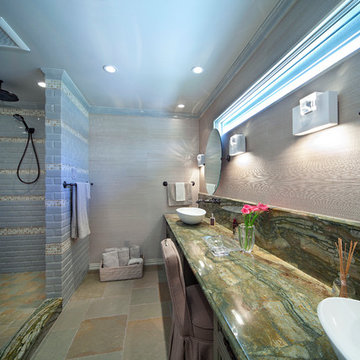
Brookhaven master bathroom remodel. The cabinets are designed with the Winterhaven Raised door style and have the Moss with Espresso Glaze finish. His and her vanity areas are adorned with large vessel sinks, round mirrors and granite countertops.
Cabinet Innovations Copyright 2013 Don A. Hoffman
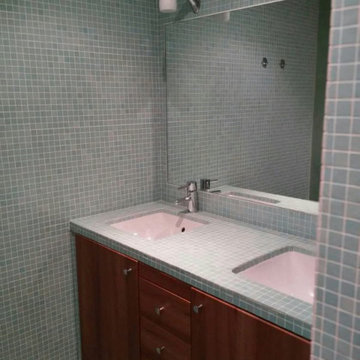
Réalisée tout en émaux de Briare, cette salle de douche comprend une douche carrelée, 2 vasques et des étagères au-dessus du plan sur la droite
Foto de cuarto de baño doble y a medida actual pequeño con ducha empotrada, baldosas y/o azulejos verdes, baldosas y/o azulejos en mosaico, paredes verdes, suelo con mosaicos de baldosas, aseo y ducha, lavabo bajoencimera, encimera de azulejos, suelo verde, ducha abierta, armarios con paneles lisos, puertas de armario de madera en tonos medios y encimeras verdes
Foto de cuarto de baño doble y a medida actual pequeño con ducha empotrada, baldosas y/o azulejos verdes, baldosas y/o azulejos en mosaico, paredes verdes, suelo con mosaicos de baldosas, aseo y ducha, lavabo bajoencimera, encimera de azulejos, suelo verde, ducha abierta, armarios con paneles lisos, puertas de armario de madera en tonos medios y encimeras verdes
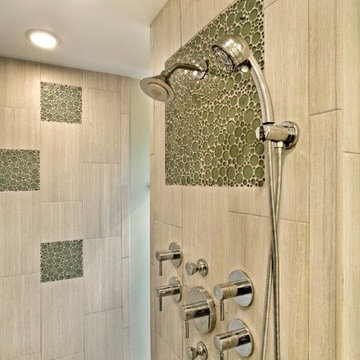
Foto de cuarto de baño principal contemporáneo de tamaño medio con bañera empotrada, ducha empotrada, baldosas y/o azulejos beige, baldosas y/o azulejos verdes, baldosas y/o azulejos de porcelana, paredes verdes, suelo de mármol, suelo verde y ducha abierta
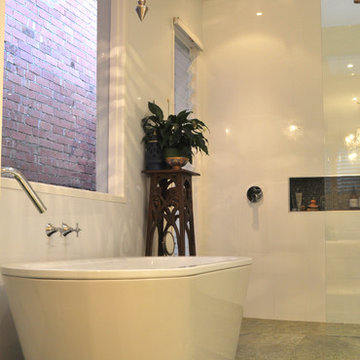
AMG Architects, together with the owners of this circa 1910 weatherboard home, created smart, free flowing spaces that reflected the owners’ style, character and sophistication while remaining sympathetic to the home’s period origins.
The completely remodeled kitchen and dining space is set off by a stunning 3.4m long Stone Italian “Cristal” island bench which draws the eye to subtly defining the kitchen and dining spaces.
A feature glass and aluminium cabinet, containing the owners’ precious glassware and crockery collections, is a striking example of the creative partnership that defined this renovation.
Likewise, a chance spotting of some stylish chartreuse-green tiles in a design magazine set the creative wheels in motion for the creation of two luxurious ensuites.
From the striking green marble floor tiles to the large frameless glass shower recess, oversized window, cleverly designed niches, and luxurious rain shower, the master ensuite exudes sophistication.
AMG Architects’ signature louvered window design creates a sense of flowing spaces, improving the natural light and air flow.
Throughout, it is the personal touches that enliven this property with a unique character and spirit.
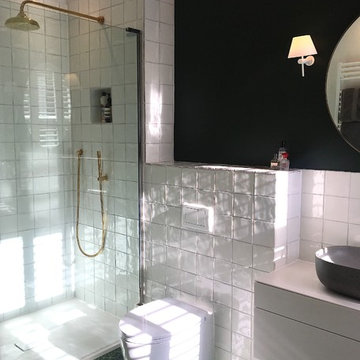
Imagen de cuarto de baño bohemio con ducha abierta, paredes verdes, suelo de azulejos de cemento, suelo verde y ducha abierta
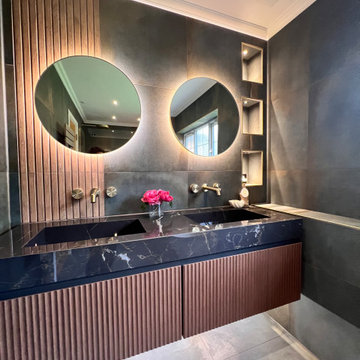
Project Description:
Step into the embrace of nature with our latest bathroom design, "Jungle Retreat." This expansive bathroom is a harmonious fusion of luxury, functionality, and natural elements inspired by the lush greenery of the jungle.
Bespoke His and Hers Black Marble Porcelain Basins:
The focal point of the space is a his & hers bespoke black marble porcelain basin atop a 160cm double drawer basin unit crafted in Italy. The real wood veneer with fluted detailing adds a touch of sophistication and organic charm to the design.
Brushed Brass Wall-Mounted Basin Mixers:
Wall-mounted basin mixers in brushed brass with scrolled detailing on the handles provide a luxurious touch, creating a visual link to the inspiration drawn from the jungle. The juxtaposition of black marble and brushed brass adds a layer of opulence.
Jungle and Nature Inspiration:
The design draws inspiration from the jungle and nature, incorporating greens, wood elements, and stone components. The overall palette reflects the serenity and vibrancy found in natural surroundings.
Spacious Walk-In Shower:
A generously sized walk-in shower is a centrepiece, featuring tiled flooring and a rain shower. The design includes niches for toiletry storage, ensuring a clutter-free environment and adding functionality to the space.
Floating Toilet and Basin Unit:
Both the toilet and basin unit float above the floor, contributing to the contemporary and open feel of the bathroom. This design choice enhances the sense of space and allows for easy maintenance.
Natural Light and Large Window:
A large window allows ample natural light to flood the space, creating a bright and airy atmosphere. The connection with the outdoors brings an additional layer of tranquillity to the design.
Concrete Pattern Tiles in Green Tone:
Wall and floor tiles feature a concrete pattern in a calming green tone, echoing the lush foliage of the jungle. This choice not only adds visual interest but also contributes to the overall theme of nature.
Linear Wood Feature Tile Panel:
A linear wood feature tile panel, offset behind the basin unit, creates a cohesive and matching look. This detail complements the fluted front of the basin unit, harmonizing with the overall design.
"Jungle Retreat" is a testament to the seamless integration of luxury and nature, where bespoke craftsmanship meets organic inspiration. This bathroom invites you to unwind in a space that transcends the ordinary, offering a tranquil retreat within the comforts of your home.
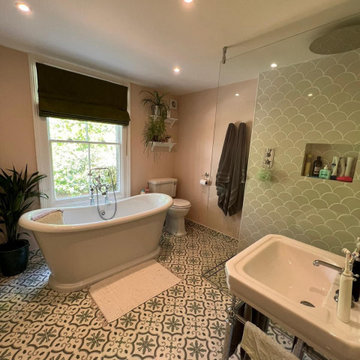
Modelo de cuarto de baño infantil, único y a medida clásico con bañera exenta, ducha abierta, sanitario de una pieza, baldosas y/o azulejos verdes, baldosas y/o azulejos de cerámica, paredes rosas, suelo de baldosas de cerámica, lavabo encastrado, suelo verde, ducha abierta y hornacina
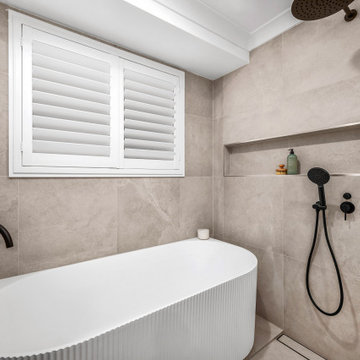
Imagen de cuarto de baño principal, único y flotante actual de tamaño medio sin sin inodoro con armarios con paneles lisos, puertas de armario de madera oscura, bañera exenta, baldosas y/o azulejos grises, paredes grises, lavabo sobreencimera, suelo verde, ducha abierta, encimeras blancas y hornacina
360 ideas para cuartos de baño con suelo verde y ducha abierta
10