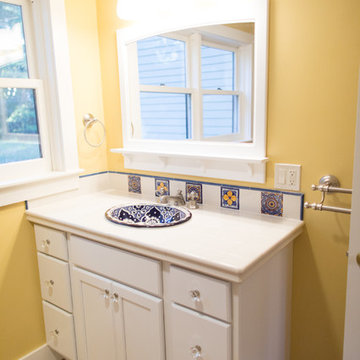598 ideas para cuartos de baño con suelo rojo
Filtrar por
Presupuesto
Ordenar por:Popular hoy
61 - 80 de 598 fotos
Artículo 1 de 2

Brunswick Parlour transforms a Victorian cottage into a hard-working, personalised home for a family of four.
Our clients loved the character of their Brunswick terrace home, but not its inefficient floor plan and poor year-round thermal control. They didn't need more space, they just needed their space to work harder.
The front bedrooms remain largely untouched, retaining their Victorian features and only introducing new cabinetry. Meanwhile, the main bedroom’s previously pokey en suite and wardrobe have been expanded, adorned with custom cabinetry and illuminated via a generous skylight.
At the rear of the house, we reimagined the floor plan to establish shared spaces suited to the family’s lifestyle. Flanked by the dining and living rooms, the kitchen has been reoriented into a more efficient layout and features custom cabinetry that uses every available inch. In the dining room, the Swiss Army Knife of utility cabinets unfolds to reveal a laundry, more custom cabinetry, and a craft station with a retractable desk. Beautiful materiality throughout infuses the home with warmth and personality, featuring Blackbutt timber flooring and cabinetry, and selective pops of green and pink tones.
The house now works hard in a thermal sense too. Insulation and glazing were updated to best practice standard, and we’ve introduced several temperature control tools. Hydronic heating installed throughout the house is complemented by an evaporative cooling system and operable skylight.
The result is a lush, tactile home that increases the effectiveness of every existing inch to enhance daily life for our clients, proving that good design doesn’t need to add space to add value.
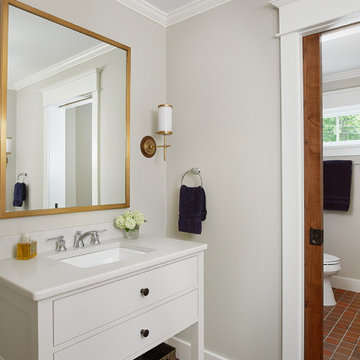
This cozy lake cottage skillfully incorporates a number of features that would normally be restricted to a larger home design. A glance of the exterior reveals a simple story and a half gable running the length of the home, enveloping the majority of the interior spaces. To the rear, a pair of gables with copper roofing flanks a covered dining area and screened porch. Inside, a linear foyer reveals a generous staircase with cascading landing.
Further back, a centrally placed kitchen is connected to all of the other main level entertaining spaces through expansive cased openings. A private study serves as the perfect buffer between the homes master suite and living room. Despite its small footprint, the master suite manages to incorporate several closets, built-ins, and adjacent master bath complete with a soaker tub flanked by separate enclosures for a shower and water closet.
Upstairs, a generous double vanity bathroom is shared by a bunkroom, exercise space, and private bedroom. The bunkroom is configured to provide sleeping accommodations for up to 4 people. The rear-facing exercise has great views of the lake through a set of windows that overlook the copper roof of the screened porch below.
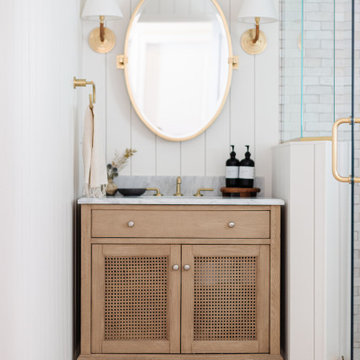
A dated pool house bath at a historic Winter Park home had a remodel to add charm and warmth that it desperately needed.
Ejemplo de cuarto de baño único y de pie clásico renovado de tamaño medio con puertas de armario de madera clara, ducha esquinera, sanitario de dos piezas, baldosas y/o azulejos blancos, baldosas y/o azulejos de terracota, paredes blancas, suelo de ladrillo, encimera de mármol, suelo rojo, ducha con puerta con bisagras, encimeras grises y machihembrado
Ejemplo de cuarto de baño único y de pie clásico renovado de tamaño medio con puertas de armario de madera clara, ducha esquinera, sanitario de dos piezas, baldosas y/o azulejos blancos, baldosas y/o azulejos de terracota, paredes blancas, suelo de ladrillo, encimera de mármol, suelo rojo, ducha con puerta con bisagras, encimeras grises y machihembrado
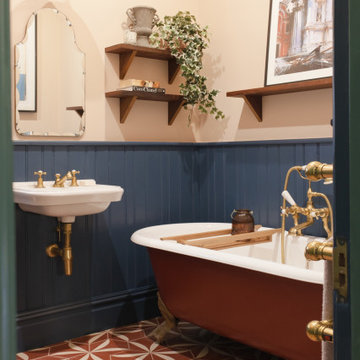
We even painted the underside of the bath to match the floor tiles.
Ejemplo de cuarto de baño clásico renovado con bañera con patas, paredes multicolor, suelo de azulejos de cemento, lavabo suspendido y suelo rojo
Ejemplo de cuarto de baño clásico renovado con bañera con patas, paredes multicolor, suelo de azulejos de cemento, lavabo suspendido y suelo rojo
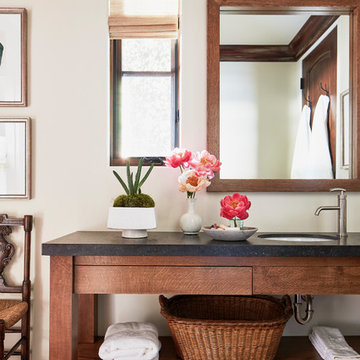
White marble and English oak juxtapose to create an over the top master bath that feels both timeless and up to the minute modern.
Imagen de cuarto de baño principal mediterráneo grande con puertas de armario de madera en tonos medios, paredes blancas, lavabo bajoencimera, encimeras blancas, armarios abiertos, suelo de baldosas de terracota, encimera de cemento y suelo rojo
Imagen de cuarto de baño principal mediterráneo grande con puertas de armario de madera en tonos medios, paredes blancas, lavabo bajoencimera, encimeras blancas, armarios abiertos, suelo de baldosas de terracota, encimera de cemento y suelo rojo
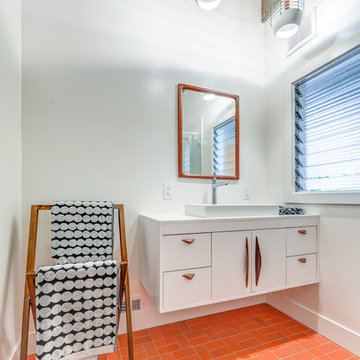
Foto de cuarto de baño vintage de tamaño medio con armarios con paneles lisos, puertas de armario blancas, ducha esquinera, baldosas y/o azulejos blancos, baldosas y/o azulejos de cerámica, paredes blancas, aseo y ducha, lavabo sobreencimera, encimera de cuarzo compacto, ducha abierta, encimeras blancas, suelo de ladrillo y suelo rojo
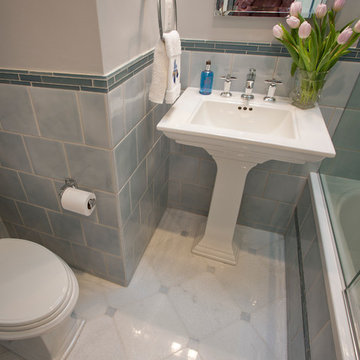
Kenneth M Wyner Photography
Foto de cuarto de baño tradicional pequeño con lavabo con pedestal, bañera empotrada, combinación de ducha y bañera, sanitario de dos piezas, baldosas y/o azulejos azules, baldosas y/o azulejos de cerámica, suelo de mármol, paredes azules, aseo y ducha, suelo rojo y ducha con puerta con bisagras
Foto de cuarto de baño tradicional pequeño con lavabo con pedestal, bañera empotrada, combinación de ducha y bañera, sanitario de dos piezas, baldosas y/o azulejos azules, baldosas y/o azulejos de cerámica, suelo de mármol, paredes azules, aseo y ducha, suelo rojo y ducha con puerta con bisagras
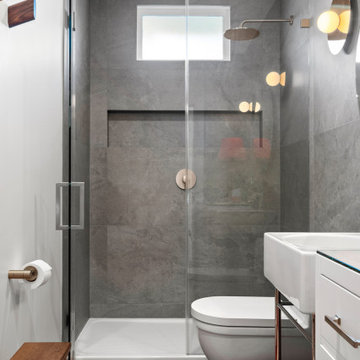
Complete Master Bathroom Remodel
Modelo de cuarto de baño principal, doble y a medida moderno de tamaño medio con armarios abiertos, puertas de armario negras, ducha doble, sanitario de una pieza, baldosas y/o azulejos grises, baldosas y/o azulejos de cemento, paredes rojas, suelo de azulejos de cemento, lavabo sobreencimera, encimera de vidrio, suelo rojo, ducha con puerta con bisagras, encimeras blancas y hornacina
Modelo de cuarto de baño principal, doble y a medida moderno de tamaño medio con armarios abiertos, puertas de armario negras, ducha doble, sanitario de una pieza, baldosas y/o azulejos grises, baldosas y/o azulejos de cemento, paredes rojas, suelo de azulejos de cemento, lavabo sobreencimera, encimera de vidrio, suelo rojo, ducha con puerta con bisagras, encimeras blancas y hornacina
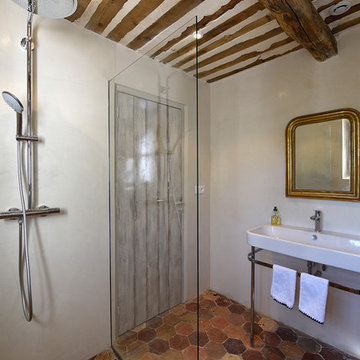
Didier Gémignani photographe
Ejemplo de cuarto de baño mediterráneo con ducha esquinera, paredes beige, suelo de baldosas de terracota, aseo y ducha, lavabo tipo consola, suelo rojo y ducha abierta
Ejemplo de cuarto de baño mediterráneo con ducha esquinera, paredes beige, suelo de baldosas de terracota, aseo y ducha, lavabo tipo consola, suelo rojo y ducha abierta
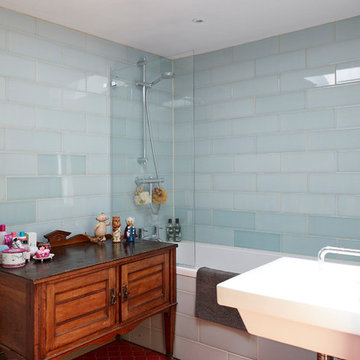
Christina Bull Photography
Imagen de cuarto de baño principal campestre de tamaño medio con baldosas y/o azulejos azules, suelo de baldosas de cerámica, lavabo suspendido, suelo rojo, puertas de armario de madera oscura, bañera empotrada, combinación de ducha y bañera, baldosas y/o azulejos de cemento, ducha abierta y armarios con paneles empotrados
Imagen de cuarto de baño principal campestre de tamaño medio con baldosas y/o azulejos azules, suelo de baldosas de cerámica, lavabo suspendido, suelo rojo, puertas de armario de madera oscura, bañera empotrada, combinación de ducha y bañera, baldosas y/o azulejos de cemento, ducha abierta y armarios con paneles empotrados
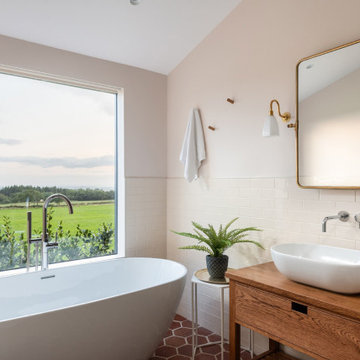
Unique Home Stays
Modelo de cuarto de baño campestre de tamaño medio con puertas de armario marrones, bañera exenta, baldosas y/o azulejos blancos, paredes blancas, suelo de baldosas de terracota, encimera de madera, suelo rojo, encimeras marrones, baldosas y/o azulejos de cemento, lavabo sobreencimera y armarios con paneles lisos
Modelo de cuarto de baño campestre de tamaño medio con puertas de armario marrones, bañera exenta, baldosas y/o azulejos blancos, paredes blancas, suelo de baldosas de terracota, encimera de madera, suelo rojo, encimeras marrones, baldosas y/o azulejos de cemento, lavabo sobreencimera y armarios con paneles lisos
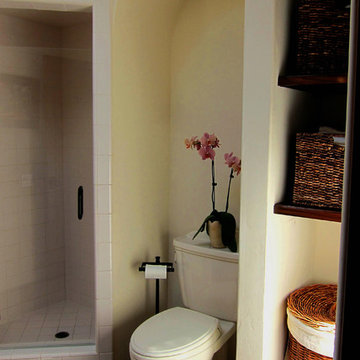
Design Consultant Jeff Doubét is the author of Creating Spanish Style Homes: Before & After – Techniques – Designs – Insights. The 240 page “Design Consultation in a Book” is now available. Please visit SantaBarbaraHomeDesigner.com for more info.
Jeff Doubét specializes in Santa Barbara style home and landscape designs. To learn more info about the variety of custom design services I offer, please visit SantaBarbaraHomeDesigner.com
Jeff Doubét is the Founder of Santa Barbara Home Design - a design studio based in Santa Barbara, California USA.
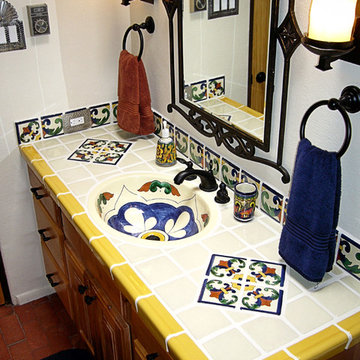
Modelo de cuarto de baño tradicional de tamaño medio con armarios con paneles con relieve, puertas de armario de madera clara, ducha empotrada, sanitario de una pieza, baldosas y/o azulejos azules, baldosas y/o azulejos blancos, baldosas y/o azulejos amarillos, baldosas y/o azulejos de cerámica, paredes blancas, suelo de ladrillo, aseo y ducha, lavabo integrado, encimera de azulejos, suelo rojo y ducha con cortina
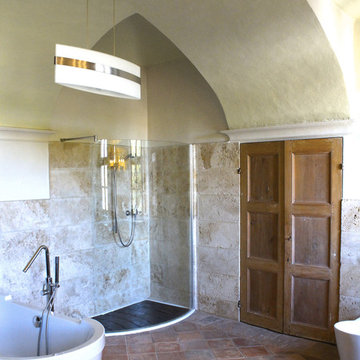
SEMARBLE - MASTERBATHROOM - REFURBISHMENT - TRAVERTINE
Foto de cuarto de baño principal actual grande con armarios con paneles lisos, puertas de armario de madera clara, bañera empotrada, ducha esquinera, sanitario de dos piezas, baldosas y/o azulejos de mármol, paredes blancas, suelo de baldosas de terracota, lavabo de seno grande, encimera de mármol, suelo rojo y ducha con puerta con bisagras
Foto de cuarto de baño principal actual grande con armarios con paneles lisos, puertas de armario de madera clara, bañera empotrada, ducha esquinera, sanitario de dos piezas, baldosas y/o azulejos de mármol, paredes blancas, suelo de baldosas de terracota, lavabo de seno grande, encimera de mármol, suelo rojo y ducha con puerta con bisagras

Here we have the first story bathroom, as you can see we have a wooden double sink vanity with this beautiful oval mirror. The wall mounted sinks on the white subway backsplash give it this sleek aesthetic. Instead of going for the traditional floor tile, we opted to go with brick as the floor.
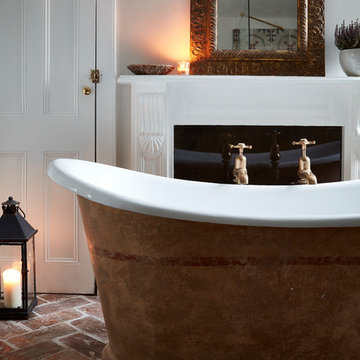
Jacqui Melville
Foto de cuarto de baño rústico grande con bañera exenta, baldosas y/o azulejos blancos, suelo de ladrillo y suelo rojo
Foto de cuarto de baño rústico grande con bañera exenta, baldosas y/o azulejos blancos, suelo de ladrillo y suelo rojo

Darren Taylor
Ejemplo de cuarto de baño rural de tamaño medio sin sin inodoro con armarios tipo mueble, puertas de armario de madera oscura, sanitario de dos piezas, baldosas y/o azulejos beige, baldosas y/o azulejos de terracota, paredes beige, suelo de baldosas de terracota, aseo y ducha, lavabo integrado, encimera de azulejos, suelo rojo, ducha abierta y encimeras blancas
Ejemplo de cuarto de baño rural de tamaño medio sin sin inodoro con armarios tipo mueble, puertas de armario de madera oscura, sanitario de dos piezas, baldosas y/o azulejos beige, baldosas y/o azulejos de terracota, paredes beige, suelo de baldosas de terracota, aseo y ducha, lavabo integrado, encimera de azulejos, suelo rojo, ducha abierta y encimeras blancas
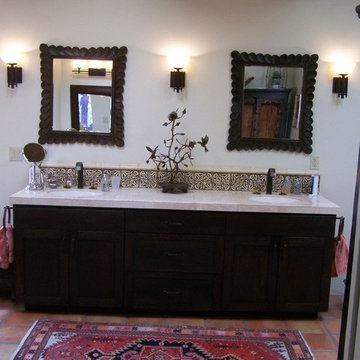
Modelo de cuarto de baño principal de estilo americano de tamaño medio con armarios estilo shaker, puertas de armario de madera en tonos medios, bañera encastrada, paredes beige, suelo de baldosas de terracota, lavabo bajoencimera y suelo rojo
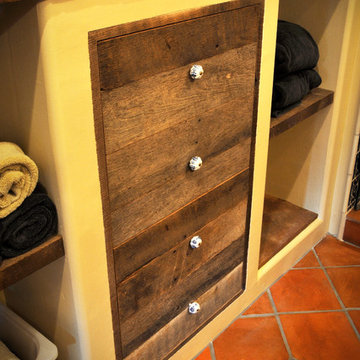
Custom built in rustic drawers provide plenty of convenient storage in this bathroom remodel. Flanked by custom wood shelves, and topped with a rustic wood countertop.
598 ideas para cuartos de baño con suelo rojo
4
