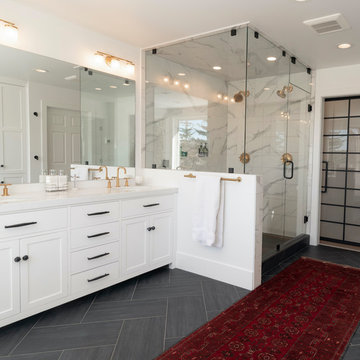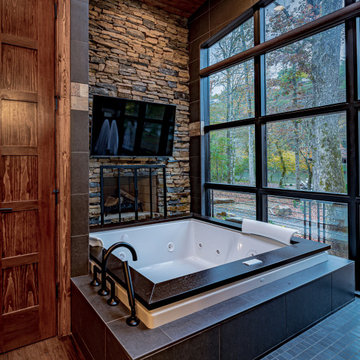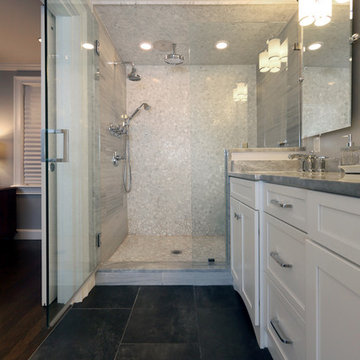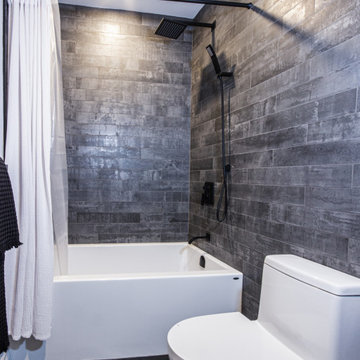1.052 ideas para cuartos de baño con suelo de pizarra y suelo negro
Filtrar por
Presupuesto
Ordenar por:Popular hoy
1 - 20 de 1052 fotos
Artículo 1 de 3

Master bathroom with subway tiles, wood vanity, and concrete countertop.
Photographer: Rob Karosis
Foto de cuarto de baño principal campestre grande con armarios con paneles lisos, bañera exenta, baldosas y/o azulejos blancos, baldosas y/o azulejos de cemento, paredes blancas, suelo de pizarra, lavabo bajoencimera, encimera de cemento, suelo negro, encimeras negras y puertas de armario de madera en tonos medios
Foto de cuarto de baño principal campestre grande con armarios con paneles lisos, bañera exenta, baldosas y/o azulejos blancos, baldosas y/o azulejos de cemento, paredes blancas, suelo de pizarra, lavabo bajoencimera, encimera de cemento, suelo negro, encimeras negras y puertas de armario de madera en tonos medios

The Tranquility Residence is a mid-century modern home perched amongst the trees in the hills of Suffern, New York. After the homeowners purchased the home in the Spring of 2021, they engaged TEROTTI to reimagine the primary and tertiary bathrooms. The peaceful and subtle material textures of the primary bathroom are rich with depth and balance, providing a calming and tranquil space for daily routines. The terra cotta floor tile in the tertiary bathroom is a nod to the history of the home while the shower walls provide a refined yet playful texture to the room.

Modelo de cuarto de baño infantil, único y de pie tradicional renovado pequeño con armarios estilo shaker, puertas de armario azules, bañera empotrada, ducha empotrada, sanitario de una pieza, baldosas y/o azulejos beige, baldosas y/o azulejos de cerámica, paredes beige, suelo de pizarra, lavabo encastrado, encimera de cuarzo compacto, suelo negro, ducha con cortina y encimeras blancas

Custom master bath renovation designed for spa-like experience. Contemporary custom floating washed oak vanity with Virginia Soapstone top, tambour wall storage, brushed gold wall-mounted faucets. Concealed light tape illuminating volume ceiling, tiled shower with privacy glass window to exterior; matte pedestal tub. Niches throughout for organized storage.

Creation of a new master bathroom, kids’ bathroom, toilet room and a WIC from a mid. size bathroom was a challenge but the results were amazing.
The master bathroom has a huge 5.5'x6' shower with his/hers shower heads.
The main wall of the shower is made from 2 book matched porcelain slabs, the rest of the walls are made from Thasos marble tile and the floors are slate stone.
The vanity is a double sink custom made with distress wood stain finish and its almost 10' long.
The vanity countertop and backsplash are made from the same porcelain slab that was used on the shower wall.
The two pocket doors on the opposite wall from the vanity hide the WIC and the water closet where a $6k toilet/bidet unit is warmed up and ready for her owner at any given moment.
Notice also the huge 100" mirror with built-in LED light, it is a great tool to make the relatively narrow bathroom to look twice its size.

The soaking tub was positioned to capture views of the tree canopy beyond. The vanity mirror floats in the space, exposing glimpses of the shower behind.

Foto de cuarto de baño principal campestre grande con armarios estilo shaker, puertas de armario blancas, bañera exenta, combinación de ducha y bañera, sanitario de dos piezas, baldosas y/o azulejos blancos, baldosas y/o azulejos de porcelana, paredes blancas, suelo de pizarra, lavabo bajoencimera, encimera de cuarzo compacto, suelo negro, ducha con puerta con bisagras y encimeras blancas

Under counter laundry in bathroom. Avonite counter with integral sink. Slate flooring and Maple cabinets.
Cathy Schwabe Architecture.
Photograph by David Wakely.

This project was a complete gut remodel of the owner's childhood home. They demolished it and rebuilt it as a brand-new two-story home to house both her retired parents in an attached ADU in-law unit, as well as her own family of six. Though there is a fire door separating the ADU from the main house, it is often left open to create a truly multi-generational home. For the design of the home, the owner's one request was to create something timeless, and we aimed to honor that.

The luxury of having a private lot with virtually no neighbors allows for some spectacular views from the spa tub in this Master bath. The Hiwassee river is in view just beyond the River Pavilion that is part of this luxury estate.

Photography: Regan Wood Photography
Modelo de cuarto de baño actual de tamaño medio con armarios con paneles lisos, puertas de armario de madera oscura, baldosas y/o azulejos negros, baldosas y/o azulejos en mosaico, suelo de pizarra, aseo y ducha, lavabo sobreencimera, suelo negro, ducha abierta, encimeras negras, ducha empotrada, encimera de azulejos y paredes negras
Modelo de cuarto de baño actual de tamaño medio con armarios con paneles lisos, puertas de armario de madera oscura, baldosas y/o azulejos negros, baldosas y/o azulejos en mosaico, suelo de pizarra, aseo y ducha, lavabo sobreencimera, suelo negro, ducha abierta, encimeras negras, ducha empotrada, encimera de azulejos y paredes negras

Modern integrated bathroom sink countertops, open shower, frameless shower, Corner Vanities, removed the existing tub, converting it into a sleek white subway tiled shower with sliding glass door and chrome accents

Ejemplo de cuarto de baño principal contemporáneo de tamaño medio con ducha esquinera, paredes blancas, baldosas y/o azulejos grises, baldosas y/o azulejos blancos, baldosas y/o azulejos de vidrio, suelo de pizarra, suelo negro, ducha abierta, hornacina y banco de ducha

Imagen de cuarto de baño clásico renovado de tamaño medio con armarios estilo shaker, puertas de armario blancas, ducha empotrada, baldosas y/o azulejos grises, suelo de baldosas tipo guijarro, paredes grises, suelo de pizarra, aseo y ducha, lavabo bajoencimera, encimera de mármol, suelo negro y ducha con puerta con bisagras

Ejemplo de cuarto de baño principal, doble, flotante, abovedado y rectangular contemporáneo de tamaño medio con armarios con paneles lisos, puertas de armario de madera clara, bañera encastrada, baldosas y/o azulejos verdes, baldosas y/o azulejos de cerámica, suelo de pizarra, lavabo integrado, encimera de acrílico, ducha abierta, encimeras blancas, vigas vistas y suelo negro

Dog Shower with subway tiles, concrete countertop, stainless steel fixtures, and slate flooring.
Photographer: Rob Karosis
Modelo de cuarto de baño de estilo de casa de campo de tamaño medio con armarios estilo shaker, puertas de armario blancas, ducha abierta, baldosas y/o azulejos blancos, baldosas y/o azulejos de cemento, paredes blancas, suelo de pizarra, aseo y ducha, encimera de cemento, suelo negro, ducha abierta y encimeras negras
Modelo de cuarto de baño de estilo de casa de campo de tamaño medio con armarios estilo shaker, puertas de armario blancas, ducha abierta, baldosas y/o azulejos blancos, baldosas y/o azulejos de cemento, paredes blancas, suelo de pizarra, aseo y ducha, encimera de cemento, suelo negro, ducha abierta y encimeras negras

We were thrilled to be entrusted with this return client’s master suite remodel. The old master bathroom was disjointed and occluded. A frosted shower and one sink vanity screamed outdated, in its place now stands a gorgeous marble encased shower. Two handy niches now make storing his/her favorite body wash or shampoo easy. Creating a striking contrast against the white marble and white walls are Brazilian slate tiles that cascade across the entire chevron patterned bathroom floor to the square shower pan. This theme of light and dark has been carried throughout the bathroom, with different textures and materials. Striking a bold stance against the glistening white vanity countertops are the new Alder wood style shaker cabinets that now hold two undermount sinks, allowing our clients to get ready for their day simultaneously. Raven trimmed mirrors floated above each sink, along with strategically placed outlets underneath.

The client needed an additional shower room upstairs as the only family bathroom was two storeys down in the basement. At first glance, it appeared almost an impossible task. After much consideration, the only way to achieve this was to transform the existing WC by moving a wall and "stealing" a little unused space from the nursery to accommodate the shower and leave enough room for shower and the toilet pan. The corner stack was removed and capped to make room for the vanity.
White metro wall tiles and black slate floor, paired with the clean geometric lines of the shower screen made the room appear larger. This effect was further enhanced by a full-height custom mirror wall opposite the mirrored bathroom cabinet. The heated floor was fitted under the modern slate floor tiles for added luxury. Spotlights and soft dimmable cabinet lights were used to create different levels of illumination.

Modern master bathroom remodel featuring custom finishes throughout. A simple yet rich palette, brass and black fixtures, and warm wood tones make this a luxurious suite.

Ejemplo de cuarto de baño único y de pie nórdico de tamaño medio con armarios tipo mueble, puertas de armario de madera oscura, bañera empotrada, ducha esquinera, sanitario de una pieza, baldosas y/o azulejos grises, baldosas y/o azulejos de porcelana, paredes blancas, suelo de pizarra, aseo y ducha, lavabo sobreencimera, encimera de madera, suelo negro, ducha con cortina y encimeras marrones
1.052 ideas para cuartos de baño con suelo de pizarra y suelo negro
1