1.018 ideas para cuartos de baño con suelo multicolor y encimeras negras
Filtrar por
Presupuesto
Ordenar por:Popular hoy
41 - 60 de 1018 fotos
Artículo 1 de 3
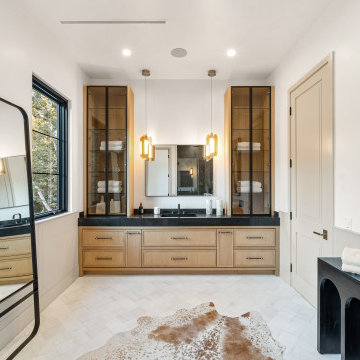
his bathroom
Ejemplo de cuarto de baño único y a medida clásico renovado con armarios estilo shaker, puertas de armario negras, suelo de baldosas de cerámica, aseo y ducha, encimera de mármol, suelo multicolor, ducha con puerta con bisagras, encimeras negras, hornacina y papel pintado
Ejemplo de cuarto de baño único y a medida clásico renovado con armarios estilo shaker, puertas de armario negras, suelo de baldosas de cerámica, aseo y ducha, encimera de mármol, suelo multicolor, ducha con puerta con bisagras, encimeras negras, hornacina y papel pintado

Victorian Style Bathroom in Horsham, West Sussex
In the peaceful village of Warnham, West Sussex, bathroom designer George Harvey has created a fantastic Victorian style bathroom space, playing homage to this characterful house.
Making the most of present-day, Victorian Style bathroom furnishings was the brief for this project, with this client opting to maintain the theme of the house throughout this bathroom space. The design of this project is minimal with white and black used throughout to build on this theme, with present day technologies and innovation used to give the client a well-functioning bathroom space.
To create this space designer George has used bathroom suppliers Burlington and Crosswater, with traditional options from each utilised to bring the classic black and white contrast desired by the client. In an additional modern twist, a HiB illuminating mirror has been included – incorporating a present-day innovation into this timeless bathroom space.
Bathroom Accessories
One of the key design elements of this project is the contrast between black and white and balancing this delicately throughout the bathroom space. With the client not opting for any bathroom furniture space, George has done well to incorporate traditional Victorian accessories across the room. Repositioned and refitted by our installation team, this client has re-used their own bath for this space as it not only suits this space to a tee but fits perfectly as a focal centrepiece to this bathroom.
A generously sized Crosswater Clear6 shower enclosure has been fitted in the corner of this bathroom, with a sliding door mechanism used for access and Crosswater’s Matt Black frame option utilised in a contemporary Victorian twist. Distinctive Burlington ceramics have been used in the form of pedestal sink and close coupled W/C, bringing a traditional element to these essential bathroom pieces.
Bathroom Features
Traditional Burlington Brassware features everywhere in this bathroom, either in the form of the Walnut finished Kensington range or Chrome and Black Trent brassware. Walnut pillar taps, bath filler and handset bring warmth to the space with Chrome and Black shower valve and handset contributing to the Victorian feel of this space. Above the basin area sits a modern HiB Solstice mirror with integrated demisting technology, ambient lighting and customisable illumination. This HiB mirror also nicely balances a modern inclusion with the traditional space through the selection of a Matt Black finish.
Along with the bathroom fitting, plumbing and electrics, our installation team also undertook a full tiling of this bathroom space. Gloss White wall tiles have been used as a base for Victorian features while the floor makes decorative use of Black and White Petal patterned tiling with an in keeping black border tile. As part of the installation our team have also concealed all pipework for a minimal feel.
Our Bathroom Design & Installation Service
With any bathroom redesign several trades are needed to ensure a great finish across every element of your space. Our installation team has undertaken a full bathroom fitting, electrics, plumbing and tiling work across this project with our project management team organising the entire works. Not only is this bathroom a great installation, designer George has created a fantastic space that is tailored and well-suited to this Victorian Warnham home.
If this project has inspired your next bathroom project, then speak to one of our experienced designers about it.
Call a showroom or use our online appointment form to book your free design & quote.

Diseño de cuarto de baño único y a medida bohemio de tamaño medio con armarios con paneles empotrados, puertas de armario azules, bañera con patas, baldosas y/o azulejos multicolor, baldosas y/o azulejos de mármol, suelo con mosaicos de baldosas, encimera de mármol, suelo multicolor, encimeras negras y papel pintado
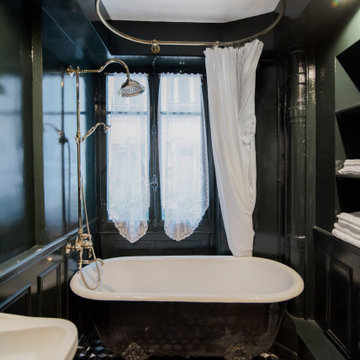
Foto de cuarto de baño principal y único tradicional renovado pequeño con puertas de armario negras, bañera con patas, combinación de ducha y bañera, paredes negras, suelo de azulejos de cemento, suelo multicolor, ducha con cortina y encimeras negras

Här flyttade vi väggen närmast master bedroom för att få ett större badrum med plats för både dusch och badkar
Diseño de cuarto de baño principal y azulejo de dos tonos nórdico grande con ducha abierta, sanitario de pared, baldosas y/o azulejos blancos, baldosas y/o azulejos de cerámica, paredes blancas, suelo de azulejos de cemento, encimera de granito, suelo multicolor, ducha abierta, encimeras negras, armarios con paneles lisos, puertas de armario negras, bañera esquinera y lavabo sobreencimera
Diseño de cuarto de baño principal y azulejo de dos tonos nórdico grande con ducha abierta, sanitario de pared, baldosas y/o azulejos blancos, baldosas y/o azulejos de cerámica, paredes blancas, suelo de azulejos de cemento, encimera de granito, suelo multicolor, ducha abierta, encimeras negras, armarios con paneles lisos, puertas de armario negras, bañera esquinera y lavabo sobreencimera
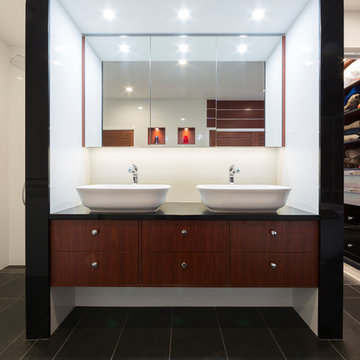
Ensuite
Foto de cuarto de baño principal contemporáneo de tamaño medio con puertas de armario de madera oscura, paredes blancas, lavabo sobreencimera, encimeras negras, bañera exenta, ducha abierta, baldosas y/o azulejos blancos, baldosas y/o azulejos de cerámica, suelo de baldosas de cerámica, encimera de granito, suelo multicolor, ducha abierta, vestidor y armarios con paneles lisos
Foto de cuarto de baño principal contemporáneo de tamaño medio con puertas de armario de madera oscura, paredes blancas, lavabo sobreencimera, encimeras negras, bañera exenta, ducha abierta, baldosas y/o azulejos blancos, baldosas y/o azulejos de cerámica, suelo de baldosas de cerámica, encimera de granito, suelo multicolor, ducha abierta, vestidor y armarios con paneles lisos
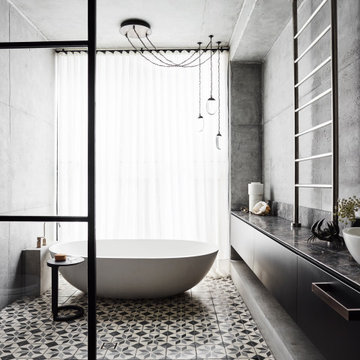
Ejemplo de cuarto de baño único y flotante actual grande con armarios con paneles lisos, puertas de armario negras, bañera exenta, paredes grises, lavabo sobreencimera, suelo multicolor, encimeras negras, ducha abierta, suelo de azulejos de cemento y ducha abierta

Diseño de cuarto de baño principal campestre grande con armarios tipo mueble, puertas de armario con efecto envejecido, bañera exenta, ducha empotrada, sanitario de dos piezas, baldosas y/o azulejos blancas y negros, baldosas y/o azulejos de cemento, paredes blancas, suelo de baldosas de cerámica, lavabo bajoencimera, encimera de ónix, suelo multicolor, ducha con puerta con bisagras y encimeras negras
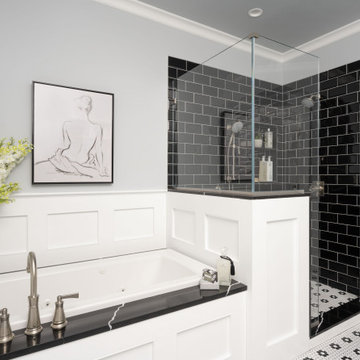
Foto de cuarto de baño principal, doble y a medida tradicional grande con armarios con paneles empotrados, puertas de armario blancas, bañera encastrada, ducha empotrada, sanitario de una pieza, baldosas y/o azulejos negros, baldosas y/o azulejos de cerámica, paredes grises, suelo de baldosas de cerámica, lavabo bajoencimera, encimera de cuarzo compacto, suelo multicolor, ducha con puerta con bisagras, encimeras negras y hornacina
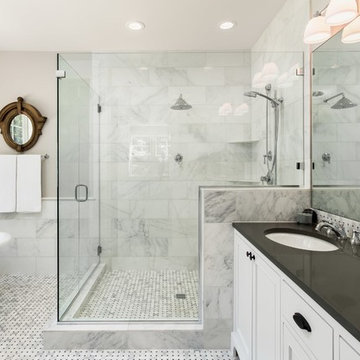
Imagen de cuarto de baño principal clásico renovado con armarios con paneles empotrados, puertas de armario blancas, bañera exenta, baldosas y/o azulejos blancos, paredes grises, lavabo bajoencimera, suelo multicolor, encimeras negras, ducha empotrada, suelo con mosaicos de baldosas y ducha con puerta con bisagras
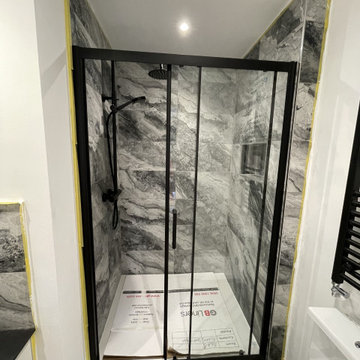
A modern en-suite bathroom that is showcasing the on trend black look. The black sliding shower screen is the perfect choice in a smaller bathroom, with plenty of access into the enclosure. The shower has a riser rail and a fixed head overhead shower, for an all over shower experience!
The black ladder radiator by Zehnder not only provides enough heat to keep the chill off, it also keeps towels nice and warm whilst you're in the shower.
The Marble Rock porcelain tiles in Dark natural look fabulous against the black and white of the room.
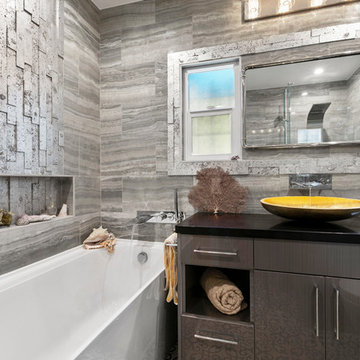
The master bathroom features a custom flat panel vanity with Caesarstone countertop, onyx look porcelain wall tiles, patterned cement floor tiles and a metallic look accent tile around the mirror, over the toilet and on the shampoo niche. The golden sink creates a focal point while still matching the look of the bathroom.
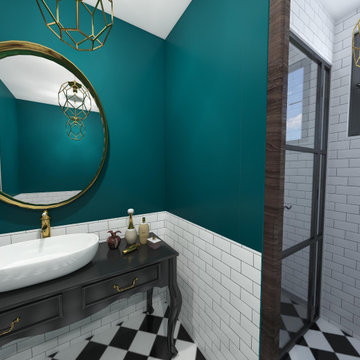
Main bathroom with bath tub and shower.
Modelo de cuarto de baño principal, único y de pie bohemio de tamaño medio con armarios tipo mueble, puertas de armario de madera en tonos medios, bañera con patas, ducha empotrada, sanitario de una pieza, baldosas y/o azulejos blancos, baldosas y/o azulejos de cerámica, paredes azules, suelo de baldosas de cerámica, lavabo sobreencimera, encimera de madera, suelo multicolor, ducha con puerta con bisagras, encimeras negras y cuarto de baño
Modelo de cuarto de baño principal, único y de pie bohemio de tamaño medio con armarios tipo mueble, puertas de armario de madera en tonos medios, bañera con patas, ducha empotrada, sanitario de una pieza, baldosas y/o azulejos blancos, baldosas y/o azulejos de cerámica, paredes azules, suelo de baldosas de cerámica, lavabo sobreencimera, encimera de madera, suelo multicolor, ducha con puerta con bisagras, encimeras negras y cuarto de baño

This bathroom was once home to a free standing home a top a marble slab--ill designed and rarely used. The new space has a large tiled shower and geometric floor. The single bowl trough sink is a nod to this homeowner's love of farmhouse style. The mirrors slide across to reveal medicine cabinet storage.
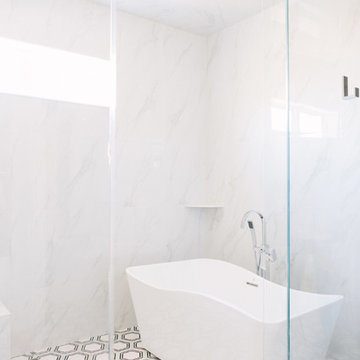
Photo Credit:
Aimée Mazzenga
Diseño de cuarto de baño principal tradicional renovado grande sin sin inodoro con armarios con rebordes decorativos, puertas de armario blancas, bañera exenta, sanitario de dos piezas, baldosas y/o azulejos blancos, baldosas y/o azulejos de porcelana, paredes grises, suelo de baldosas de porcelana, lavabo bajoencimera, encimera de azulejos, suelo multicolor, ducha con puerta con bisagras y encimeras negras
Diseño de cuarto de baño principal tradicional renovado grande sin sin inodoro con armarios con rebordes decorativos, puertas de armario blancas, bañera exenta, sanitario de dos piezas, baldosas y/o azulejos blancos, baldosas y/o azulejos de porcelana, paredes grises, suelo de baldosas de porcelana, lavabo bajoencimera, encimera de azulejos, suelo multicolor, ducha con puerta con bisagras y encimeras negras

Victorian Style Bathroom in Horsham, West Sussex
In the peaceful village of Warnham, West Sussex, bathroom designer George Harvey has created a fantastic Victorian style bathroom space, playing homage to this characterful house.
Making the most of present-day, Victorian Style bathroom furnishings was the brief for this project, with this client opting to maintain the theme of the house throughout this bathroom space. The design of this project is minimal with white and black used throughout to build on this theme, with present day technologies and innovation used to give the client a well-functioning bathroom space.
To create this space designer George has used bathroom suppliers Burlington and Crosswater, with traditional options from each utilised to bring the classic black and white contrast desired by the client. In an additional modern twist, a HiB illuminating mirror has been included – incorporating a present-day innovation into this timeless bathroom space.
Bathroom Accessories
One of the key design elements of this project is the contrast between black and white and balancing this delicately throughout the bathroom space. With the client not opting for any bathroom furniture space, George has done well to incorporate traditional Victorian accessories across the room. Repositioned and refitted by our installation team, this client has re-used their own bath for this space as it not only suits this space to a tee but fits perfectly as a focal centrepiece to this bathroom.
A generously sized Crosswater Clear6 shower enclosure has been fitted in the corner of this bathroom, with a sliding door mechanism used for access and Crosswater’s Matt Black frame option utilised in a contemporary Victorian twist. Distinctive Burlington ceramics have been used in the form of pedestal sink and close coupled W/C, bringing a traditional element to these essential bathroom pieces.
Bathroom Features
Traditional Burlington Brassware features everywhere in this bathroom, either in the form of the Walnut finished Kensington range or Chrome and Black Trent brassware. Walnut pillar taps, bath filler and handset bring warmth to the space with Chrome and Black shower valve and handset contributing to the Victorian feel of this space. Above the basin area sits a modern HiB Solstice mirror with integrated demisting technology, ambient lighting and customisable illumination. This HiB mirror also nicely balances a modern inclusion with the traditional space through the selection of a Matt Black finish.
Along with the bathroom fitting, plumbing and electrics, our installation team also undertook a full tiling of this bathroom space. Gloss White wall tiles have been used as a base for Victorian features while the floor makes decorative use of Black and White Petal patterned tiling with an in keeping black border tile. As part of the installation our team have also concealed all pipework for a minimal feel.
Our Bathroom Design & Installation Service
With any bathroom redesign several trades are needed to ensure a great finish across every element of your space. Our installation team has undertaken a full bathroom fitting, electrics, plumbing and tiling work across this project with our project management team organising the entire works. Not only is this bathroom a great installation, designer George has created a fantastic space that is tailored and well-suited to this Victorian Warnham home.
If this project has inspired your next bathroom project, then speak to one of our experienced designers about it.
Call a showroom or use our online appointment form to book your free design & quote.

Ejemplo de cuarto de baño principal, doble y a medida de estilo americano extra grande con puertas de armario de madera oscura, bañera empotrada, sanitario de una pieza, baldosas y/o azulejos multicolor, paredes blancas, imitación a madera, lavabo con pedestal, encimera de acrílico, suelo multicolor, encimeras negras, cuarto de baño, vigas vistas, ducha empotrada, baldosas y/o azulejos de cerámica, ducha con puerta con bisagras y armarios con paneles con relieve

Hall bathroom for daughter. Photography by Kmiecik Photography.
Foto de cuarto de baño infantil, único, de pie y blanco bohemio de tamaño medio con lavabo bajoencimera, armarios con paneles con relieve, puertas de armario blancas, encimera de granito, bañera encastrada, sanitario de dos piezas, baldosas y/o azulejos negros, baldosas y/o azulejos de cerámica, paredes rosas, suelo de baldosas de cerámica, ducha empotrada, suelo multicolor, ducha abierta, encimeras negras, papel pintado y panelado
Foto de cuarto de baño infantil, único, de pie y blanco bohemio de tamaño medio con lavabo bajoencimera, armarios con paneles con relieve, puertas de armario blancas, encimera de granito, bañera encastrada, sanitario de dos piezas, baldosas y/o azulejos negros, baldosas y/o azulejos de cerámica, paredes rosas, suelo de baldosas de cerámica, ducha empotrada, suelo multicolor, ducha abierta, encimeras negras, papel pintado y panelado
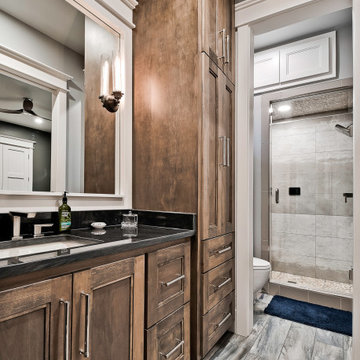
This bathroom doubles as the bath for the outdoor swimming pool with access through a screened porch. The shower is also a steam shower.
Diseño de cuarto de baño moderno de tamaño medio con armarios con paneles empotrados, puertas de armario marrones, ducha empotrada, sanitario de pared, baldosas y/o azulejos blancas y negros, baldosas y/o azulejos de porcelana, paredes beige, suelo de baldosas de porcelana, aseo y ducha, lavabo bajoencimera, encimera de granito, suelo multicolor, ducha abierta y encimeras negras
Diseño de cuarto de baño moderno de tamaño medio con armarios con paneles empotrados, puertas de armario marrones, ducha empotrada, sanitario de pared, baldosas y/o azulejos blancas y negros, baldosas y/o azulejos de porcelana, paredes beige, suelo de baldosas de porcelana, aseo y ducha, lavabo bajoencimera, encimera de granito, suelo multicolor, ducha abierta y encimeras negras
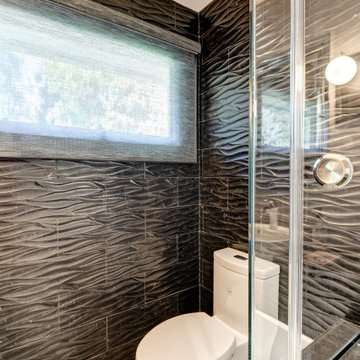
Combining an everyday hallway bathroom with the main guest bath/powder room is not an easy task. The hallway bath needs to have a lot of utility with durable materials and functional storage. It also wants to be a bit “dressy” to make house guests feel special. This bathroom needed to do both.
We first addressed its utility with bathroom necessities including the tub/shower. The recessed medicine cabinet in combination with an elongated vanity tackles all the storage needs including a concealed waste bin. Thoughtfully placed towel hooks are mostly out of sight behind the door while the half-wall hides the paper holder and a niche for other toilet necessities.
It’s the materials that elevate this bathroom to powder room status. The tri-color marble penny tile sets the scene for the color palette. Carved black marble wall tile adds the necessary drama flowing along two walls. The remaining two walls of tile keep the room durable while softening the effects of the black walls and vanity.
Rounded elements such as the light fixtures and the apron sink punctuate and carry the theme of the floor tile throughout the bathroom. Polished chrome fixtures along with the beefy frameless glass shower enclosure add just enough sparkle and contrast.
1.018 ideas para cuartos de baño con suelo multicolor y encimeras negras
3