Cuartos de baño
Filtrar por
Presupuesto
Ordenar por:Popular hoy
121 - 140 de 2693 fotos
Artículo 1 de 3
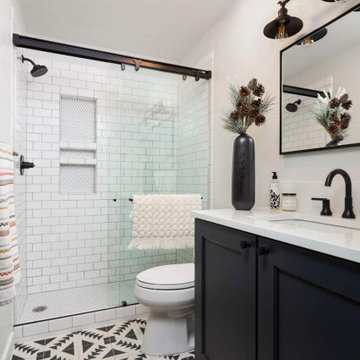
This dated 1970s home was begging to be brought into the 21st century. We broke up the boxed-in kitchen, rearranged the unfunctional master bathroom, and modernized the house as a whole to give our clients the home of their dreams.
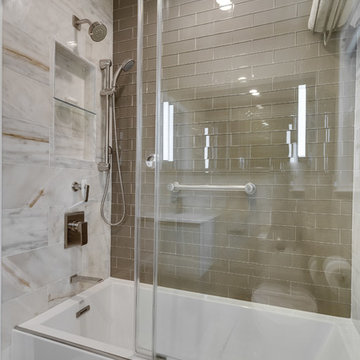
This is one of three bathrooms completed in this home. A hall bathroom upstairs, once served as the "Kids' Bath". Polished marble and glass tile gives this space a luxurious, high-end feel, while maintaining a warm and inviting, spa-like atmosphere. Modern, yet marries well with the traditional charm of the home.

This tile accent wall was created using large format, stacked stone, tile and tobacco sticks. The dimensions of the tile and existing wall presented a challenge. Two tiles would cover all but 3" of the wall width. Rather than fill in with such a small piece of tile we decided to frame each side with a 1-1/2" width of wood it wood. The wood also needed to be 3/8" thick to match the thickness of the tile. You won't find those dimensions at a lumber yard, so we visited our local source for reclaimed materials. They had tobacco sticks which come in the odd sizes we wanted. The aged finish of the tobacco sticks was the perfect compliment to the vanity and the Industrial style light fixture. Sometimes the solution to a functional design dilemma also delivers extraordinary aesthetic results. The lighting in this bath is carefully layered. Recessed ceiling lights and the vanity mirror with LED backlighting are controlled by dimmer switches. The vanity light is fitted with Edison style bulbs which shed a warmer, softer level of light.
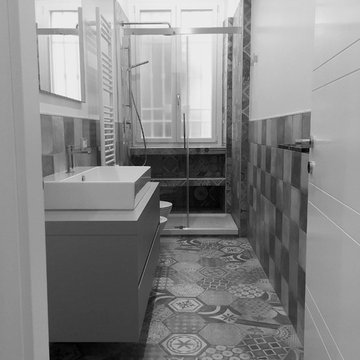
Federico Cappellin
Ejemplo de cuarto de baño actual pequeño con puertas de armario grises, ducha empotrada, sanitario de pared, baldosas y/o azulejos de porcelana, paredes blancas, suelo de baldosas de porcelana, aseo y ducha, lavabo sobreencimera, encimera de laminado, suelo multicolor y ducha con puerta corredera
Ejemplo de cuarto de baño actual pequeño con puertas de armario grises, ducha empotrada, sanitario de pared, baldosas y/o azulejos de porcelana, paredes blancas, suelo de baldosas de porcelana, aseo y ducha, lavabo sobreencimera, encimera de laminado, suelo multicolor y ducha con puerta corredera

This is a New Construction project where clients with impeccable sense of design created a highly functional, relaxing and beautiful space. This Manhattan beach custom home showcases a modern kitchen and exterior that invites an openness to the Californian indoor/ outdoor lifestyle. We at Lux Builders really enjoy working in our own back yard completing renovations, new builds and remodeling service's for Manhattan beach and all of the South Bay and coastal cities of Los Angeles.
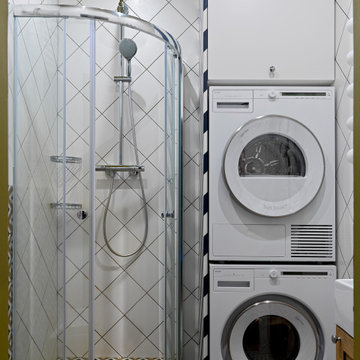
Modelo de cuarto de baño único bohemio de tamaño medio con ducha esquinera, baldosas y/o azulejos blancos, baldosas y/o azulejos de cerámica, suelo de baldosas de porcelana, aseo y ducha, suelo multicolor, ducha con puerta corredera y paredes amarillas
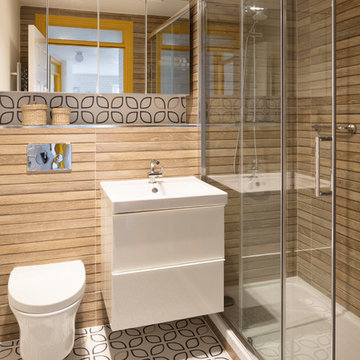
Ejemplo de cuarto de baño principal nórdico pequeño con armarios con paneles lisos, puertas de armario blancas, ducha empotrada, sanitario de pared, baldosas y/o azulejos beige, baldosas y/o azulejos de porcelana, paredes beige, suelo de baldosas de porcelana, lavabo suspendido, suelo multicolor y ducha con puerta corredera
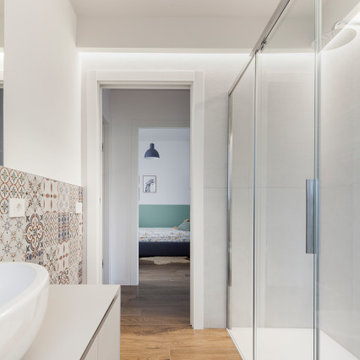
Imagen de cuarto de baño único y flotante industrial grande con puertas de armario beige, ducha a ras de suelo, sanitario de pared, baldosas y/o azulejos multicolor, baldosas y/o azulejos de porcelana, paredes multicolor, suelo de baldosas de porcelana, aseo y ducha, lavabo sobreencimera, suelo multicolor, ducha con puerta corredera y encimeras beige
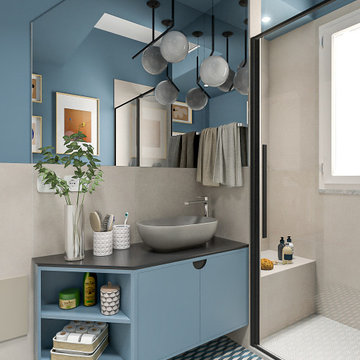
Liadesign
Imagen de cuarto de baño único y flotante contemporáneo pequeño con armarios con paneles lisos, puertas de armario azules, ducha empotrada, sanitario de dos piezas, baldosas y/o azulejos beige, baldosas y/o azulejos de porcelana, paredes azules, suelo de baldosas de porcelana, aseo y ducha, lavabo sobreencimera, encimera de acrílico, suelo multicolor, ducha con puerta corredera, encimeras negras, banco de ducha y bandeja
Imagen de cuarto de baño único y flotante contemporáneo pequeño con armarios con paneles lisos, puertas de armario azules, ducha empotrada, sanitario de dos piezas, baldosas y/o azulejos beige, baldosas y/o azulejos de porcelana, paredes azules, suelo de baldosas de porcelana, aseo y ducha, lavabo sobreencimera, encimera de acrílico, suelo multicolor, ducha con puerta corredera, encimeras negras, banco de ducha y bandeja
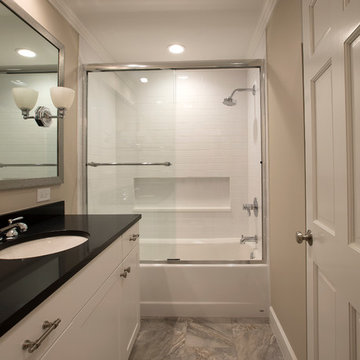
Marilyn Peryer Style House Copyright 2014
Foto de cuarto de baño infantil tradicional renovado pequeño con lavabo bajoencimera, armarios con paneles empotrados, puertas de armario blancas, encimera de cuarzo compacto, bañera empotrada, sanitario de dos piezas, baldosas y/o azulejos blancos, baldosas y/o azulejos de cerámica, paredes beige, suelo de baldosas de porcelana, combinación de ducha y bañera, suelo multicolor, ducha con puerta corredera y encimeras negras
Foto de cuarto de baño infantil tradicional renovado pequeño con lavabo bajoencimera, armarios con paneles empotrados, puertas de armario blancas, encimera de cuarzo compacto, bañera empotrada, sanitario de dos piezas, baldosas y/o azulejos blancos, baldosas y/o azulejos de cerámica, paredes beige, suelo de baldosas de porcelana, combinación de ducha y bañera, suelo multicolor, ducha con puerta corredera y encimeras negras

Victorian Style Bathroom in Horsham, West Sussex
In the peaceful village of Warnham, West Sussex, bathroom designer George Harvey has created a fantastic Victorian style bathroom space, playing homage to this characterful house.
Making the most of present-day, Victorian Style bathroom furnishings was the brief for this project, with this client opting to maintain the theme of the house throughout this bathroom space. The design of this project is minimal with white and black used throughout to build on this theme, with present day technologies and innovation used to give the client a well-functioning bathroom space.
To create this space designer George has used bathroom suppliers Burlington and Crosswater, with traditional options from each utilised to bring the classic black and white contrast desired by the client. In an additional modern twist, a HiB illuminating mirror has been included – incorporating a present-day innovation into this timeless bathroom space.
Bathroom Accessories
One of the key design elements of this project is the contrast between black and white and balancing this delicately throughout the bathroom space. With the client not opting for any bathroom furniture space, George has done well to incorporate traditional Victorian accessories across the room. Repositioned and refitted by our installation team, this client has re-used their own bath for this space as it not only suits this space to a tee but fits perfectly as a focal centrepiece to this bathroom.
A generously sized Crosswater Clear6 shower enclosure has been fitted in the corner of this bathroom, with a sliding door mechanism used for access and Crosswater’s Matt Black frame option utilised in a contemporary Victorian twist. Distinctive Burlington ceramics have been used in the form of pedestal sink and close coupled W/C, bringing a traditional element to these essential bathroom pieces.
Bathroom Features
Traditional Burlington Brassware features everywhere in this bathroom, either in the form of the Walnut finished Kensington range or Chrome and Black Trent brassware. Walnut pillar taps, bath filler and handset bring warmth to the space with Chrome and Black shower valve and handset contributing to the Victorian feel of this space. Above the basin area sits a modern HiB Solstice mirror with integrated demisting technology, ambient lighting and customisable illumination. This HiB mirror also nicely balances a modern inclusion with the traditional space through the selection of a Matt Black finish.
Along with the bathroom fitting, plumbing and electrics, our installation team also undertook a full tiling of this bathroom space. Gloss White wall tiles have been used as a base for Victorian features while the floor makes decorative use of Black and White Petal patterned tiling with an in keeping black border tile. As part of the installation our team have also concealed all pipework for a minimal feel.
Our Bathroom Design & Installation Service
With any bathroom redesign several trades are needed to ensure a great finish across every element of your space. Our installation team has undertaken a full bathroom fitting, electrics, plumbing and tiling work across this project with our project management team organising the entire works. Not only is this bathroom a great installation, designer George has created a fantastic space that is tailored and well-suited to this Victorian Warnham home.
If this project has inspired your next bathroom project, then speak to one of our experienced designers about it.
Call a showroom or use our online appointment form to book your free design & quote.

Imagen de cuarto de baño principal, único, a medida y blanco bohemio pequeño con armarios con paneles lisos, puertas de armario marrones, ducha empotrada, bidé, baldosas y/o azulejos verdes, baldosas y/o azulejos de terracota, paredes blancas, suelo de azulejos de cemento, lavabo integrado, suelo multicolor, ducha con puerta corredera y encimeras blancas
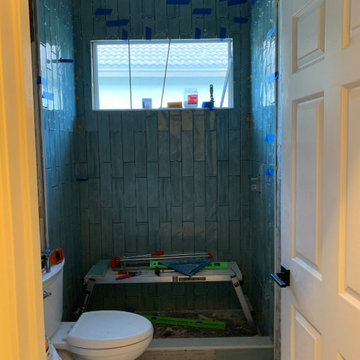
Almost completed with the wall tile installation. The wall tile was laid vertically from floor to ceiling to make the room appear larger. A jolly schluter was used to cap the ends of the wall tile.
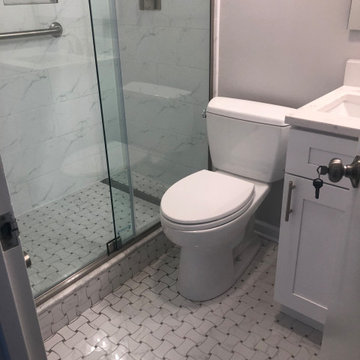
Diseño de cuarto de baño único y a medida tradicional renovado pequeño con armarios estilo shaker, puertas de armario blancas, ducha empotrada, sanitario de dos piezas, baldosas y/o azulejos grises, baldosas y/o azulejos de mármol, paredes blancas, suelo de baldosas de porcelana, aseo y ducha, lavabo bajoencimera, suelo multicolor, ducha con puerta corredera, encimeras blancas y hornacina
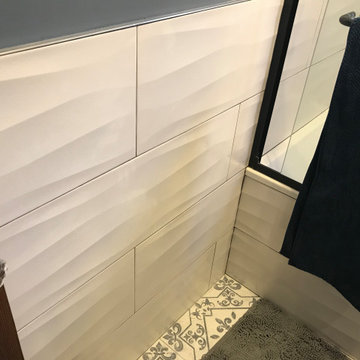
Imagen de cuarto de baño moderno pequeño con armarios tipo mueble, puertas de armario negras, bañera empotrada, combinación de ducha y bañera, sanitario de dos piezas, baldosas y/o azulejos blancos, baldosas y/o azulejos de porcelana, paredes blancas, suelo de baldosas de cerámica, aseo y ducha, lavabo de seno grande, encimera de acrílico, suelo multicolor, ducha con puerta corredera y encimeras blancas
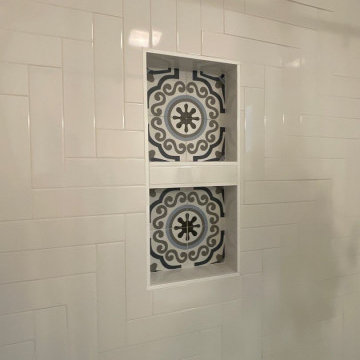
Hall Bathroom Remodel with tub to shower conversion, tile flooring, shower door, brushed gold fixtures, double niche, and more.
Diseño de cuarto de baño principal, único y de pie contemporáneo de tamaño medio con armarios estilo shaker, puertas de armario de madera clara, ducha empotrada, sanitario de dos piezas, baldosas y/o azulejos blancos, baldosas y/o azulejos de cerámica, paredes multicolor, suelo de baldosas de cerámica, lavabo bajoencimera, encimera de cuarzo compacto, suelo multicolor, ducha con puerta corredera, encimeras blancas y hornacina
Diseño de cuarto de baño principal, único y de pie contemporáneo de tamaño medio con armarios estilo shaker, puertas de armario de madera clara, ducha empotrada, sanitario de dos piezas, baldosas y/o azulejos blancos, baldosas y/o azulejos de cerámica, paredes multicolor, suelo de baldosas de cerámica, lavabo bajoencimera, encimera de cuarzo compacto, suelo multicolor, ducha con puerta corredera, encimeras blancas y hornacina
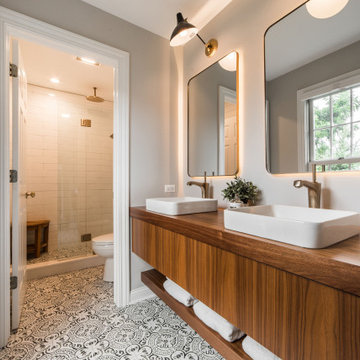
Diseño de cuarto de baño doble y flotante tradicional renovado con armarios con paneles lisos, puertas de armario marrones, ducha empotrada, baldosas y/o azulejos blancos, paredes grises, aseo y ducha, lavabo sobreencimera, encimera de madera, suelo multicolor, ducha con puerta corredera, encimeras marrones y banco de ducha
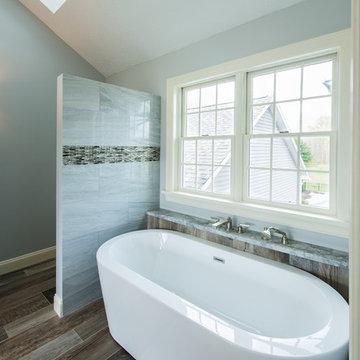
The toilet hides behind the marble privacy wall. We ran the floor tile up the wall behind the tub to add some contrast.
You can face either direction when bathing. The same vanity quarzite is used by the tub and shower. Don Cochran Photography
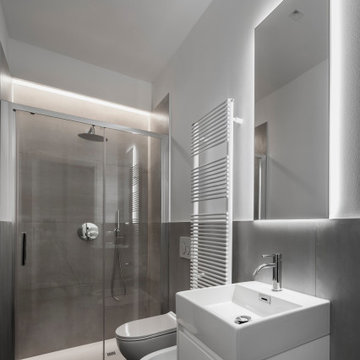
Imagen de cuarto de baño único y flotante contemporáneo pequeño con armarios con paneles lisos, puertas de armario blancas, ducha a ras de suelo, sanitario de pared, baldosas y/o azulejos grises, baldosas y/o azulejos de porcelana, paredes blancas, suelo de baldosas de porcelana, aseo y ducha, encimera de azulejos, suelo multicolor y ducha con puerta corredera
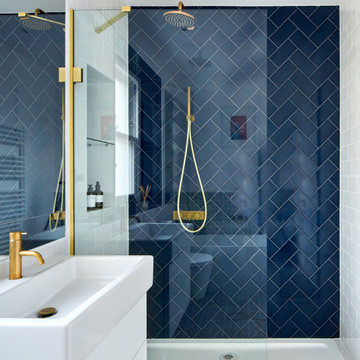
The family bathroom was small but was fitted with a free standing bath and a walk in shower. The clever use of the space allows for plenty of storage being the only full bathroom in the house. A white and blue colour scheme worked very well within the style of the property.
7