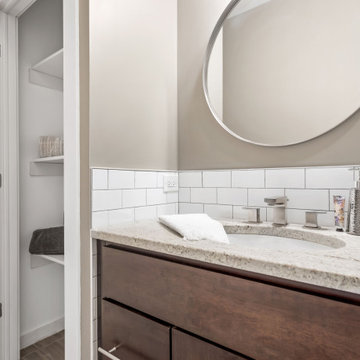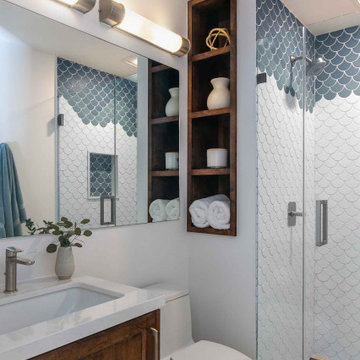9.489 ideas para cuartos de baño con sanitario de una pieza y suelo marrón
Filtrar por
Presupuesto
Ordenar por:Popular hoy
1 - 20 de 9489 fotos
Artículo 1 de 3

Foto de cuarto de baño doble y flotante actual de tamaño medio con armarios con paneles lisos, puertas de armario blancas, bañera exenta, ducha a ras de suelo, sanitario de una pieza, baldosas y/o azulejos beige, baldosas y/o azulejos de cerámica, paredes beige, suelo de baldosas de porcelana, aseo y ducha, lavabo sobreencimera, encimera de cuarzo compacto, suelo marrón, encimeras blancas y ventanas

Ejemplo de cuarto de baño principal, único, flotante y blanco y madera mediterráneo pequeño con armarios con paneles lisos, ducha empotrada, sanitario de una pieza, baldosas y/o azulejos blancos, baldosas y/o azulejos de cerámica, paredes grises, suelo de madera en tonos medios, lavabo sobreencimera, encimera de ónix, suelo marrón, ducha con puerta con bisagras y encimeras blancas

Diseño de cuarto de baño único y a medida tradicional renovado pequeño con armarios estilo shaker, puertas de armario blancas, bañera encastrada, combinación de ducha y bañera, sanitario de una pieza, baldosas y/o azulejos grises, baldosas y/o azulejos de cemento, paredes blancas, suelo laminado, aseo y ducha, lavabo bajoencimera, encimera de cuarzo compacto, suelo marrón, ducha con puerta corredera y encimeras verdes

Download our free ebook, Creating the Ideal Kitchen. DOWNLOAD NOW
Designed by: Susan Klimala, CKD, CBD
Photography by: Michael Kaskel
For more information on kitchen, bath and interior design ideas go to: www.kitchenstudio-ge.com

This modern farmhouse bathroom has an extra large vanity with double sinks to make use of a longer rectangular bathroom. The wall behind the vanity has counter to ceiling Jeffrey Court white subway tiles that tie into the shower. There is a playful mix of metals throughout including the black framed round mirrors from CB2, brass & black sconces with glass globes from Shades of Light , and gold wall-mounted faucets from Phylrich. The countertop is quartz with some gold veining to pull the selections together. The charcoal navy custom vanity has ample storage including a pull-out laundry basket while providing contrast to the quartz countertop and brass hexagon cabinet hardware from CB2. This bathroom has a glass enclosed tub/shower that is tiled to the ceiling. White subway tiles are used on two sides with an accent deco tile wall with larger textured field tiles in a chevron pattern on the back wall. The niche incorporates penny rounds on the back using the same countertop quartz for the shelves with a black Schluter edge detail that pops against the deco tile wall.
Photography by LifeCreated.

Five bathrooms in one big house were remodeled in 2019. Each bathroom is custom-designed by a professional team of designers of Europe Construction. Charcoal Black free standing vanity with marble countertop. Elegant matching mirror and light fixtures. Open concept Shower with glass sliding doors.
Remodeled by Europe Construction

Master Bath Retreat! By removing the over sized corner tub and linen closet, we were able to increase the shower size and install this gorgeous soaking tub for our client. Enough space was freed up to add a separate water closet and make-up vanity. Additional storage was created with custom cabinetry. Porcelain wood plank tiles add warmth to the space.

With four bedrooms, three and a half bathrooms, and a revamped family room, this gut renovation of this three-story Westchester home is all about thoughtful design and meticulous attention to detail.
This elegant bathroom design, featuring a calming blue and white palette, exudes serenity and sophistication.
---
Our interior design service area is all of New York City including the Upper East Side and Upper West Side, as well as the Hamptons, Scarsdale, Mamaroneck, Rye, Rye City, Edgemont, Harrison, Bronxville, and Greenwich CT.
For more about Darci Hether, see here: https://darcihether.com/
To learn more about this project, see here: https://darcihether.com/portfolio/hudson-river-view-home-renovation-westchester

natural wood tones and rich earthy colored tiles make this master bathroom a daily pleasire.
Modelo de cuarto de baño infantil, doble y flotante actual de tamaño medio con armarios con paneles lisos, puertas de armario de madera clara, bañera encastrada, ducha esquinera, sanitario de una pieza, baldosas y/o azulejos marrones, imitación madera, paredes blancas, suelo de baldosas de cerámica, lavabo encastrado, encimera de acrílico, suelo marrón, ducha con puerta con bisagras, encimeras blancas y banco de ducha
Modelo de cuarto de baño infantil, doble y flotante actual de tamaño medio con armarios con paneles lisos, puertas de armario de madera clara, bañera encastrada, ducha esquinera, sanitario de una pieza, baldosas y/o azulejos marrones, imitación madera, paredes blancas, suelo de baldosas de cerámica, lavabo encastrado, encimera de acrílico, suelo marrón, ducha con puerta con bisagras, encimeras blancas y banco de ducha

Main Bathroom
Imagen de cuarto de baño único y a medida de estilo americano de tamaño medio con armarios estilo shaker, puertas de armario blancas, combinación de ducha y bañera, sanitario de una pieza, baldosas y/o azulejos blancos, baldosas y/o azulejos de cerámica, paredes grises, suelo vinílico, lavabo bajoencimera, encimera de cuarzo compacto, suelo marrón, ducha con puerta corredera, encimeras blancas y hornacina
Imagen de cuarto de baño único y a medida de estilo americano de tamaño medio con armarios estilo shaker, puertas de armario blancas, combinación de ducha y bañera, sanitario de una pieza, baldosas y/o azulejos blancos, baldosas y/o azulejos de cerámica, paredes grises, suelo vinílico, lavabo bajoencimera, encimera de cuarzo compacto, suelo marrón, ducha con puerta corredera, encimeras blancas y hornacina

This is a Design-Build project by Kitchen Inspiration Inc.
Custom Cabinetry: Sollera Fine Cabinetry
Custom Countertop: Engineer Quartz
Hardware: Top Knobs

2nd Floor shared bathroom with a gorgeous black & white claw-foot tub of Spring Branch. View House Plan THD-1132: https://www.thehousedesigners.com/plan/spring-branch-1132/

Foto de cuarto de baño único y a medida clásico renovado grande con armarios con paneles empotrados, puertas de armario blancas, sanitario de una pieza, paredes azules, suelo vinílico, aseo y ducha, lavabo bajoencimera, encimera de cuarzo compacto, suelo marrón, encimeras blancas y papel pintado

Ejemplo de cuarto de baño principal, doble y a medida clásico grande con armarios con paneles con relieve, puertas de armario verdes, bañera exenta, ducha doble, sanitario de una pieza, baldosas y/o azulejos blancos, baldosas y/o azulejos de mármol, paredes grises, suelo de madera en tonos medios, lavabo bajoencimera, encimera de mármol, suelo marrón, ducha con puerta con bisagras, encimeras blancas y banco de ducha

The "Dream of the '90s" was alive in this industrial loft condo before Neil Kelly Portland Design Consultant Erika Altenhofen got her hands on it. No new roof penetrations could be made, so we were tasked with updating the current footprint. Erika filled the niche with much needed storage provisions, like a shelf and cabinet. The shower tile will replaced with stunning blue "Billie Ombre" tile by Artistic Tile. An impressive marble slab was laid on a fresh navy blue vanity, white oval mirrors and fitting industrial sconce lighting rounds out the remodeled space.

Master Bath
Modelo de cuarto de baño principal, doble y a medida tradicional con armarios estilo shaker, puertas de armario marrones, ducha a ras de suelo, sanitario de una pieza, baldosas y/o azulejos blancos, baldosas y/o azulejos de porcelana, paredes beige, suelo de cemento, lavabo sobreencimera, encimera de cuarzo compacto, suelo marrón, ducha con puerta con bisagras y encimeras blancas
Modelo de cuarto de baño principal, doble y a medida tradicional con armarios estilo shaker, puertas de armario marrones, ducha a ras de suelo, sanitario de una pieza, baldosas y/o azulejos blancos, baldosas y/o azulejos de porcelana, paredes beige, suelo de cemento, lavabo sobreencimera, encimera de cuarzo compacto, suelo marrón, ducha con puerta con bisagras y encimeras blancas

We created this mid-size trendy bathroom by refurbishing existing vanity and fixtures. White subway tiles were wrapped around the bathroom with grey porcelain tiles. The floor tiles bear a resemblance to brush strokes of watercolors, creating a flow in the space. We installed a new soaking bathtub with a frameless barn shower door to add to the unique look. The tile pattern and neutral colors help elongate the space and make it feel bigger. As a part of this renovation, we carved out a small laundry space in the hallway closet. Full size stacked washer and dryer fit perfectly and can be easily enclosed.
---
Project designed by Skokie renovation firm, Chi Renovations & Design - general contractors, kitchen and bath remodelers, and design & build company. They serve the Chicago area, and it's surrounding suburbs, with an emphasis on the North Side and North Shore. You'll find their work from the Loop through Lincoln Park, Skokie, Evanston, Wilmette, and all the way up to Lake Forest.
For more about Chi Renovation & Design, click here: https://www.chirenovation.com/

Black and tan are such an elegant color palette. It was a perfect finishing touch for this masculine 3/4 bathroom remodel.
We modified this 1950's bathroom to allow entry from 2 rooms. Since we were working with a narrow, slim space we were limited for sink counter depth. The option was to use a very narrow wall mount sink, 12" max or have something custom made. In the long run, the custom counter was the way to go. This allows a lot of counter space and storage and still leaves plenty of access to the shower.

Diseño de cuarto de baño azulejo de dos tonos tradicional renovado con armarios estilo shaker, puertas de armario de madera oscura, ducha empotrada, sanitario de una pieza, baldosas y/o azulejos azules, baldosas y/o azulejos blancos, paredes blancas, suelo de madera clara, aseo y ducha, lavabo bajoencimera, suelo marrón, ducha con puerta con bisagras y encimeras blancas

Ann Arbor homeowner was looking to remodel a bathroom for mother-in-law moving in. Merillat Masterpiece in Quarter Sawn Oak, Peppercorn finish. The countertops are Athena Granite, fixtures are in polished chrome, and the tile is all from Virginia Tile.
The floor tile which looks like wood is Tabula Cenere 6x36 Rectified. It ties in beautifully with the soft brown tones in the shower of Stone Project Gold Falda Vein 12x24. The real show stopper here and focal point is the beautiful pepple accent running vertical to match with the floor - Random Cobbles Sterling MegaMix. The drop down bench on left makes it easy for Mom to maneuver in and out of the shower. Access - grab bars along the outside and inside shower walls provide needed assistance and serve also as towel racks.
9.489 ideas para cuartos de baño con sanitario de una pieza y suelo marrón
1