2.411 ideas para cuartos de baño con baldosas y/o azulejos de cemento y suelo marrón
Filtrar por
Presupuesto
Ordenar por:Popular hoy
1 - 20 de 2411 fotos
Artículo 1 de 3

Diseño de cuarto de baño único y a medida tradicional renovado pequeño con armarios estilo shaker, puertas de armario blancas, bañera encastrada, combinación de ducha y bañera, sanitario de una pieza, baldosas y/o azulejos grises, baldosas y/o azulejos de cemento, paredes blancas, suelo laminado, aseo y ducha, lavabo bajoencimera, encimera de cuarzo compacto, suelo marrón, ducha con puerta corredera y encimeras verdes

This modern farmhouse bathroom has an extra large vanity with double sinks to make use of a longer rectangular bathroom. The wall behind the vanity has counter to ceiling Jeffrey Court white subway tiles that tie into the shower. There is a playful mix of metals throughout including the black framed round mirrors from CB2, brass & black sconces with glass globes from Shades of Light , and gold wall-mounted faucets from Phylrich. The countertop is quartz with some gold veining to pull the selections together. The charcoal navy custom vanity has ample storage including a pull-out laundry basket while providing contrast to the quartz countertop and brass hexagon cabinet hardware from CB2. This bathroom has a glass enclosed tub/shower that is tiled to the ceiling. White subway tiles are used on two sides with an accent deco tile wall with larger textured field tiles in a chevron pattern on the back wall. The niche incorporates penny rounds on the back using the same countertop quartz for the shelves with a black Schluter edge detail that pops against the deco tile wall.
Photography by LifeCreated.

Master Bath Retreat! By removing the over sized corner tub and linen closet, we were able to increase the shower size and install this gorgeous soaking tub for our client. Enough space was freed up to add a separate water closet and make-up vanity. Additional storage was created with custom cabinetry. Porcelain wood plank tiles add warmth to the space.

Kowalske Kitchen & Bath designed and remodeled this Delafield master bathroom. The original space had a small oak vanity and a shower insert.
The homeowners wanted a modern farmhouse bathroom to match the rest of their home. They asked for a double vanity and large walk-in shower. They also needed more storage and counter space.
Although the space is nearly all white, there is plenty of visual interest. This bathroom is layered with texture and pattern. For instance, this bathroom features shiplap walls, pretty hexagon tile, and simple matte black fixtures.
Modern Farmhouse Features:
- Winning color palette: shades of black/white & wood tones
- Shiplap walls
- Sliding barn doors, separating the bedroom & toilet room
- Wood-look porcelain tiled floor & shower niche, set in a herringbone pattern
- Matte black finishes (faucets, lighting, hardware & mirrors)
- Classic subway tile
- Chic carrara marble hexagon shower floor tile
- The shower has 2 shower heads & 6 body jets, for a spa-like experience
- The custom vanity has a grooming organizer for hair dryers & curling irons
- The custom linen cabinet holds 3 baskets of laundry. The door panels have caning inserts to allow airflow.

This large wet room style en-suite bathroom provides plenty of space for washing and showering. The honeycomb and metro wall tiles add intrigue yet remain functional.

Ejemplo de cuarto de baño tradicional renovado de tamaño medio con armarios estilo shaker, puertas de armario azules, ducha empotrada, sanitario de dos piezas, baldosas y/o azulejos blancos, baldosas y/o azulejos de cemento, paredes blancas, suelo de madera oscura, aseo y ducha, lavabo bajoencimera, encimera de acrílico, suelo marrón y encimeras blancas

Diseño de cuarto de baño retro pequeño con armarios estilo shaker, puertas de armario grises, ducha empotrada, sanitario de dos piezas, baldosas y/o azulejos azules, baldosas y/o azulejos de cemento, paredes grises, suelo de baldosas de cerámica, aseo y ducha, lavabo integrado, encimera de cuarcita, suelo marrón, ducha con puerta con bisagras y encimeras blancas

Diseño de cuarto de baño infantil clásico de tamaño medio con armarios estilo shaker, puertas de armario marrones, bañera empotrada, combinación de ducha y bañera, sanitario de una pieza, baldosas y/o azulejos blancos, baldosas y/o azulejos de cemento, paredes blancas, suelo de madera clara, lavabo bajoencimera, encimera de cuarcita, suelo marrón, ducha con puerta corredera y encimeras blancas

Diseño de cuarto de baño de estilo de casa de campo con armarios con paneles lisos, puertas de armario blancas, bañera encastrada, ducha esquinera, sanitario de una pieza, baldosas y/o azulejos blancos, baldosas y/o azulejos de cemento, paredes beige, suelo de corcho, encimera de madera, suelo marrón, ducha con puerta con bisagras y lavabo de seno grande
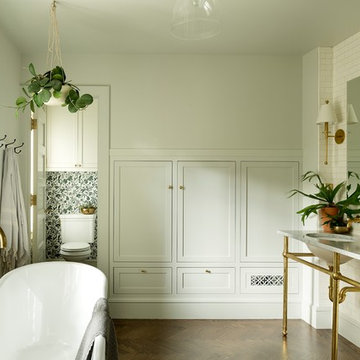
Diseño de cuarto de baño principal clásico renovado de tamaño medio con bañera exenta, baldosas y/o azulejos blancos, baldosas y/o azulejos de cemento, paredes grises, suelo de madera oscura, lavabo bajoencimera, suelo marrón y encimera de mármol
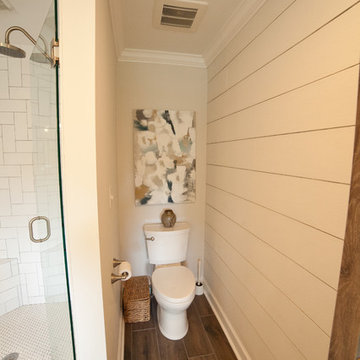
Jodi Craine Photographer
Imagen de cuarto de baño principal minimalista grande con armarios tipo mueble, puertas de armario blancas, ducha esquinera, sanitario de una pieza, baldosas y/o azulejos blancos, baldosas y/o azulejos de cemento, paredes grises, suelo de madera oscura, lavabo bajoencimera, encimera de mármol, suelo marrón y ducha con puerta con bisagras
Imagen de cuarto de baño principal minimalista grande con armarios tipo mueble, puertas de armario blancas, ducha esquinera, sanitario de una pieza, baldosas y/o azulejos blancos, baldosas y/o azulejos de cemento, paredes grises, suelo de madera oscura, lavabo bajoencimera, encimera de mármol, suelo marrón y ducha con puerta con bisagras

Dawn Smith Photography
Modelo de cuarto de baño principal clásico renovado extra grande con baldosas y/o azulejos de cemento, puertas de armario blancas, lavabo encastrado, ducha con puerta con bisagras, ducha esquinera, paredes grises, suelo de baldosas de porcelana, encimera de mármol, suelo marrón, encimeras multicolor y armarios con paneles empotrados
Modelo de cuarto de baño principal clásico renovado extra grande con baldosas y/o azulejos de cemento, puertas de armario blancas, lavabo encastrado, ducha con puerta con bisagras, ducha esquinera, paredes grises, suelo de baldosas de porcelana, encimera de mármol, suelo marrón, encimeras multicolor y armarios con paneles empotrados
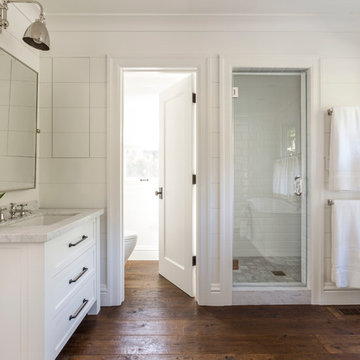
David Duncan Livingston
Diseño de cuarto de baño principal de estilo de casa de campo grande con lavabo bajoencimera, puertas de armario blancas, ducha empotrada, baldosas y/o azulejos blancos, paredes blancas, suelo de madera oscura, armarios estilo shaker, bañera exenta, baldosas y/o azulejos de cemento, suelo marrón y ventanas
Diseño de cuarto de baño principal de estilo de casa de campo grande con lavabo bajoencimera, puertas de armario blancas, ducha empotrada, baldosas y/o azulejos blancos, paredes blancas, suelo de madera oscura, armarios estilo shaker, bañera exenta, baldosas y/o azulejos de cemento, suelo marrón y ventanas
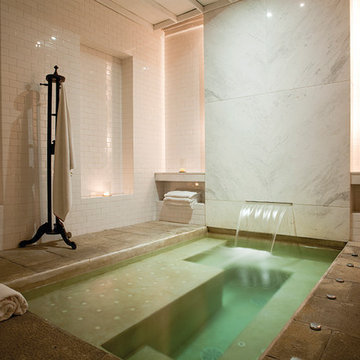
Modelo de cuarto de baño principal actual extra grande con jacuzzi, baldosas y/o azulejos blancos, baldosas y/o azulejos de cemento, paredes blancas y suelo marrón
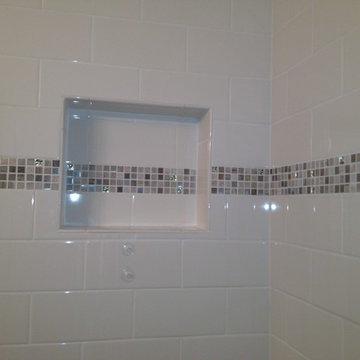
This custom shower remodel was done by Act 1 Flooring. On the bathroom floor they used a large profile, brown tile, and they used a coordinating 2x2 mosaic on the shower floor. The shower and bathroom walls have 3x6 white subway tiles. The shower has a swinging glass door and a corner bench. They used a mosaic accent band around the shower.

This guest bath has a light and airy feel with an organic element and pop of color. The custom vanity is in a midtown jade aqua-green PPG paint Holy Glen. It provides ample storage while giving contrast to the white and brass elements. A playful use of mixed metal finishes gives the bathroom an up-dated look. The 3 light sconce is gold and black with glass globes that tie the gold cross handle plumbing fixtures and matte black hardware and bathroom accessories together. The quartz countertop has gold veining that adds additional warmth to the space. The acacia wood framed mirror with a natural interior edge gives the bathroom an organic warm feel that carries into the curb-less shower through the use of warn toned river rock. White subway tile in an offset pattern is used on all three walls in the shower and carried over to the vanity backsplash. The shower has a tall niche with quartz shelves providing lots of space for storing shower necessities. The river rock from the shower floor is carried to the back of the niche to add visual interest to the white subway shower wall as well as a black Schluter edge detail. The shower has a frameless glass rolling shower door with matte black hardware to give the this smaller bathroom an open feel and allow the natural light in. There is a gold handheld shower fixture with a cross handle detail that looks amazing against the white subway tile wall. The white Sherwin Williams Snowbound walls are the perfect backdrop to showcase the design elements of the bathroom.
Photography by LifeCreated.
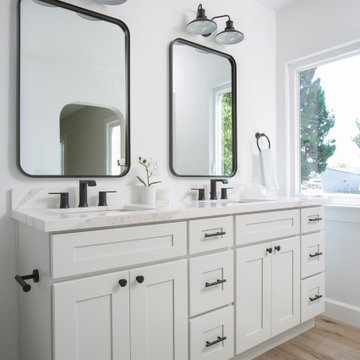
Modelo de cuarto de baño principal, doble y a medida contemporáneo de tamaño medio con armarios con rebordes decorativos, puertas de armario blancas, ducha esquinera, sanitario de una pieza, baldosas y/o azulejos marrones, baldosas y/o azulejos de cemento, paredes blancas, suelo laminado, lavabo bajoencimera, encimera de cuarzo compacto, suelo marrón, ducha con puerta con bisagras, encimeras blancas y banco de ducha
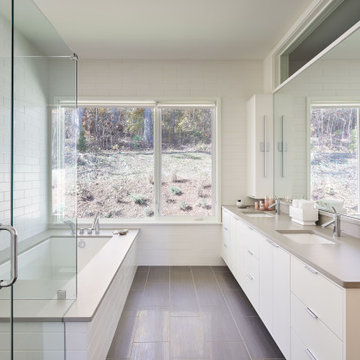
Ejemplo de cuarto de baño principal actual grande con armarios con paneles lisos, puertas de armario blancas, bañera encastrada sin remate, ducha esquinera, baldosas y/o azulejos blancos, baldosas y/o azulejos de cemento, lavabo bajoencimera, suelo marrón, ducha con puerta con bisagras y encimeras beige

The basement bathroom had all sorts of quirkiness to it. The vanity was too small for a couple of growing kids, the shower was a corner shower and had a storage cabinet incorporated into the wall that was almost too tall to put anything into. This space was in need of a over haul. We updated the bathroom with a wall to wall shower, light bright paint, wood tile floors, vanity lights, and a big enough vanity for growing kids. The space is in a basement meaning that the walls were not tall. So we continued the tile and the mirror to the ceiling. This bathroom did not have any natural light and so it was important to have to make the bathroom light and bright. We added the glossy tile to reflect the ceiling and vanity lights.
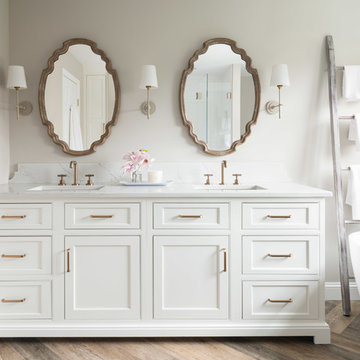
A tranquil and serene master bathroom renovation.
Modelo de cuarto de baño principal tradicional renovado de tamaño medio con armarios con paneles empotrados, puertas de armario blancas, bañera exenta, ducha a ras de suelo, baldosas y/o azulejos blancos, baldosas y/o azulejos de cemento, paredes blancas, suelo de baldosas de cerámica, lavabo bajoencimera, encimera de cuarcita, suelo marrón, ducha con puerta con bisagras y encimeras blancas
Modelo de cuarto de baño principal tradicional renovado de tamaño medio con armarios con paneles empotrados, puertas de armario blancas, bañera exenta, ducha a ras de suelo, baldosas y/o azulejos blancos, baldosas y/o azulejos de cemento, paredes blancas, suelo de baldosas de cerámica, lavabo bajoencimera, encimera de cuarcita, suelo marrón, ducha con puerta con bisagras y encimeras blancas
2.411 ideas para cuartos de baño con baldosas y/o azulejos de cemento y suelo marrón
1