246 ideas para cuartos de baño con suelo gris y papel pintado
Filtrar por
Presupuesto
Ordenar por:Popular hoy
1 - 20 de 246 fotos
Artículo 1 de 3

Modelo de cuarto de baño principal, único, flotante y gris y blanco actual grande con armarios con paneles lisos, puertas de armario de madera en tonos medios, bañera empotrada, combinación de ducha y bañera, sanitario de pared, baldosas y/o azulejos grises, baldosas y/o azulejos de porcelana, paredes grises, suelo de baldosas de porcelana, encimera de cuarzo compacto, suelo gris, encimeras grises, papel pintado, panelado, lavabo suspendido, ducha abierta y tendedero

Diseño de cuarto de baño principal, único y a medida clásico renovado de tamaño medio con armarios estilo shaker, puertas de armario de madera clara, paredes negras, suelo de baldosas de cerámica, lavabo bajoencimera, encimera de granito, suelo gris, encimeras blancas, papel pintado y papel pintado

These clients needed a first-floor shower for their medically-compromised children, so extended the existing powder room into the adjacent mudroom to gain space for the shower. The 3/4 bath is fully accessible, and easy to clean - with a roll-in shower, wall-mounted toilet, and fully tiled floor, chair-rail and shower. The gray wall paint above the white subway tile is both contemporary and calming. Multiple shower heads and wands in the 3'x6' shower provided ample access for assisting their children in the shower. The white furniture-style vanity can be seen from the kitchen area, and ties in with the design style of the rest of the home. The bath is both beautiful and functional. We were honored and blessed to work on this project for our dear friends.
Please see NoahsHope.com for additional information about this wonderful family.

Wet Rooms Perth, Perth Wet Room Renovations, Mount Claremont Bathroom Renovations, Marble Fish Scale Feature Wall, Arch Mirrors, Wall Hung Hamptons Vanity

Transform your home with a new construction master bathroom remodel that embodies modern luxury. Two overhead square mirrors provide a spacious feel, reflecting light and making the room appear larger. Adding elegance, the wood cabinetry complements the white backsplash, and the gold and black fixtures create a sophisticated contrast. The hexagon flooring adds a unique touch and pairs perfectly with the white countertops. But the highlight of this remodel is the shower's niche and bench, alongside the freestanding bathtub ready for a relaxing soak.

Diseño de cuarto de baño único moderno extra grande con armarios con paneles empotrados, puertas de armario verdes, ducha a ras de suelo, sanitario de pared, baldosas y/o azulejos verdes, baldosas y/o azulejos en mosaico, paredes blancas, imitación a madera, aseo y ducha, lavabo integrado, encimera de vidrio, suelo gris, ducha abierta, papel pintado y papel pintado

The wallpaper extending onto the ceiling makes a bold and whimsical statement, mirroring the family's joyful spirit. The vibrant hues in the leaves harmoniously connect with the yellow feature wall in the bathroom and the blue feature wall in the en-suite.
Additionally, we crafted a discreet ledge to conceal the in-wall toilet cistern, cleverly providing a charming space for displaying candles and other decorative accents, further enhancing the room's enchanting ambiance.
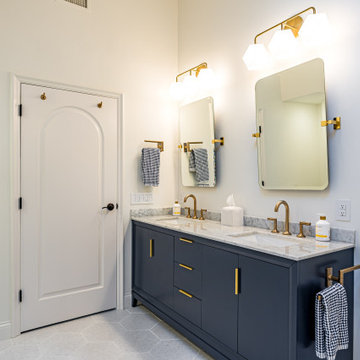
A complete remodel of this beautiful home, featuring stunning navy blue cabinets and elegant gold fixtures that perfectly complement the brightness of the marble countertops. The ceramic tile walls add a unique texture to the design, while the porcelain hexagon flooring adds an element of sophistication that perfectly completes the whole look.

Wet Rooms Perth, Perth Wet Room Renovations, Mount Claremont Bathroom Renovations, Marble Fish Scale Feature Wall, Arch Mirrors, Wall Hung Hamptons Vanity

View of Powder Room and Bathroom: The seamless ledge concealing the toilet cistern extends gracefully into the bathroom, serving a dual purpose as a conduit for the plumbing required for the freestanding bath. Our design decision incorporated a separate bath spout, bath mixer, and a hand shower with its dedicated mixer, prioritizing both functionality and aesthetics. This thoughtful choice facilitates ease in bathing young children and rinsing them, all while maintaining a cohesive and visually pleasing design. The sleek black tapware was masterfully integrated into the base frame and hinges of the otherwise frameless glass shower, adding a touch of sophistication to the overall design.

Modelo de cuarto de baño único y de pie bohemio pequeño con puertas de armario con efecto envejecido, ducha a ras de suelo, sanitario de pared, baldosas y/o azulejos rosa, baldosas y/o azulejos de cerámica, paredes multicolor, suelo de terrazo, aseo y ducha, lavabo sobreencimera, encimera de azulejos, suelo gris, ducha con puerta corredera, encimeras rosas, papel pintado y papel pintado

The first floor hall bath departs from the Craftsman style of the rest of the house for a clean contemporary finish. The steel-framed vanity and shower doors are focal points of the room. The white subway tiles extend from floor to ceiling on all 4 walls, and are highlighted with black grout. The dark bronze fixtures accent the steel and complete the industrial vibe. The transom window in the shower provides ample natural light and ventilation.

Imagen de cuarto de baño único, flotante y blanco y madera industrial pequeño sin sin inodoro con armarios abiertos, puertas de armario de madera oscura, sanitario de pared, baldosas y/o azulejos blancas y negros, baldosas y/o azulejos de porcelana, paredes grises, suelo de baldosas de porcelana, aseo y ducha, lavabo encastrado, encimera de madera, suelo gris, ducha con puerta con bisagras, encimeras marrones y papel pintado
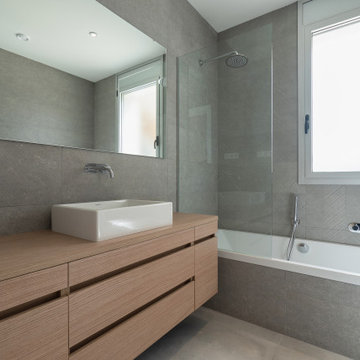
Imagen de cuarto de baño único y a medida actual de tamaño medio con armarios con paneles empotrados, puertas de armario marrones, bañera empotrada, combinación de ducha y bañera, sanitario de pared, baldosas y/o azulejos grises, baldosas y/o azulejos de cerámica, paredes grises, suelo de baldosas de cerámica, aseo y ducha, lavabo sobreencimera, encimera de madera, suelo gris, ducha abierta, encimeras marrones, cuarto de baño, papel pintado y panelado

Diseño de cuarto de baño único y a medida ecléctico pequeño con armarios estilo shaker, puertas de armario de madera en tonos medios, sanitario de dos piezas, baldosas y/o azulejos rosa, baldosas y/o azulejos de cerámica, paredes rosas, suelo de cemento, aseo y ducha, lavabo bajoencimera, encimera de cuarzo compacto, suelo gris, ducha con puerta con bisagras, encimeras grises, papel pintado y ducha empotrada
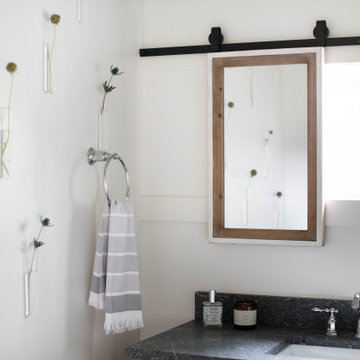
Modelo de cuarto de baño único y de pie campestre pequeño con armarios estilo shaker, puertas de armario de madera clara, ducha empotrada, sanitario de dos piezas, baldosas y/o azulejos blancos, baldosas y/o azulejos de cerámica, paredes blancas, suelo de baldosas de porcelana, aseo y ducha, lavabo bajoencimera, encimera de granito, suelo gris, ducha con puerta corredera, encimeras grises, hornacina y papel pintado

This family of 5 was quickly out-growing their 1,220sf ranch home on a beautiful corner lot. Rather than adding a 2nd floor, the decision was made to extend the existing ranch plan into the back yard, adding a new 2-car garage below the new space - for a new total of 2,520sf. With a previous addition of a 1-car garage and a small kitchen removed, a large addition was added for Master Bedroom Suite, a 4th bedroom, hall bath, and a completely remodeled living, dining and new Kitchen, open to large new Family Room. The new lower level includes the new Garage and Mudroom. The existing fireplace and chimney remain - with beautifully exposed brick. The homeowners love contemporary design, and finished the home with a gorgeous mix of color, pattern and materials.
The project was completed in 2011. Unfortunately, 2 years later, they suffered a massive house fire. The house was then rebuilt again, using the same plans and finishes as the original build, adding only a secondary laundry closet on the main level.
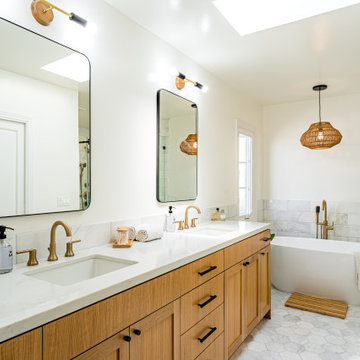
Transform your home with a new construction master bathroom remodel that embodies modern luxury. Two overhead square mirrors provide a spacious feel, reflecting light and making the room appear larger. Adding elegance, the wood cabinetry complements the white backsplash, and the gold and black fixtures create a sophisticated contrast. The hexagon flooring adds a unique touch and pairs perfectly with the white countertops. But the highlight of this remodel is the shower's niche and bench, alongside the freestanding bathtub ready for a relaxing soak.

Ejemplo de cuarto de baño único y a medida ecléctico pequeño con armarios estilo shaker, puertas de armario de madera en tonos medios, sanitario de dos piezas, baldosas y/o azulejos rosa, baldosas y/o azulejos de cerámica, paredes rosas, suelo de cemento, aseo y ducha, lavabo bajoencimera, encimera de cuarzo compacto, suelo gris, ducha con puerta con bisagras, encimeras grises, papel pintado y ducha empotrada
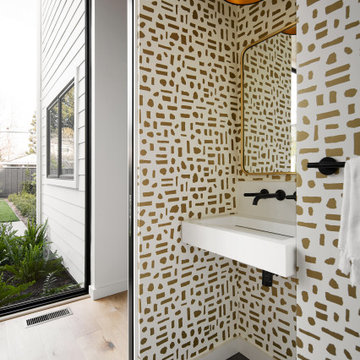
Ejemplo de cuarto de baño único y flotante minimalista pequeño con puertas de armario blancas, sanitario de una pieza, baldosas y/o azulejos blancos, paredes blancas, suelo de baldosas de porcelana, aseo y ducha, lavabo suspendido, suelo gris, encimeras blancas y papel pintado
246 ideas para cuartos de baño con suelo gris y papel pintado
1