428 ideas para cuartos de baño únicos con suelo de travertino
Filtrar por
Presupuesto
Ordenar por:Popular hoy
1 - 20 de 428 fotos
Artículo 1 de 3

Gäste-WC mit geteiltem Rundspiegel, LED Hinterleuchtung
Diseño de cuarto de baño único y flotante contemporáneo pequeño con armarios con paneles lisos, puertas de armario negras, ducha a ras de suelo, sanitario de una pieza, baldosas y/o azulejos negros, paredes negras, suelo de travertino, aseo y ducha, lavabo sobreencimera, encimera de acrílico, suelo beige, ducha con puerta con bisagras, encimeras negras y hornacina
Diseño de cuarto de baño único y flotante contemporáneo pequeño con armarios con paneles lisos, puertas de armario negras, ducha a ras de suelo, sanitario de una pieza, baldosas y/o azulejos negros, paredes negras, suelo de travertino, aseo y ducha, lavabo sobreencimera, encimera de acrílico, suelo beige, ducha con puerta con bisagras, encimeras negras y hornacina

This guest bath has a light and airy feel with an organic element and pop of color. The custom vanity is in a midtown jade aqua-green PPG paint Holy Glen. It provides ample storage while giving contrast to the white and brass elements. A playful use of mixed metal finishes gives the bathroom an up-dated look. The 3 light sconce is gold and black with glass globes that tie the gold cross handle plumbing fixtures and matte black hardware and bathroom accessories together. The quartz countertop has gold veining that adds additional warmth to the space. The acacia wood framed mirror with a natural interior edge gives the bathroom an organic warm feel that carries into the curb-less shower through the use of warn toned river rock. White subway tile in an offset pattern is used on all three walls in the shower and carried over to the vanity backsplash. The shower has a tall niche with quartz shelves providing lots of space for storing shower necessities. The river rock from the shower floor is carried to the back of the niche to add visual interest to the white subway shower wall as well as a black Schluter edge detail. The shower has a frameless glass rolling shower door with matte black hardware to give the this smaller bathroom an open feel and allow the natural light in. There is a gold handheld shower fixture with a cross handle detail that looks amazing against the white subway tile wall. The white Sherwin Williams Snowbound walls are the perfect backdrop to showcase the design elements of the bathroom.
Photography by LifeCreated.

One of two identical bathrooms is spacious and features all conveniences. To gain usable space, the existing water heaters were removed and replaced with exterior wall-mounted tankless units. Furthermore, all the storage needs were met by incorporating built-in solutions wherever we could.

Pool bathroom in a transitional home. 3 Generations share this luxurious bathroom, complete with a shower bench, hand shower and versatile shower head. Custom vanity and countertop design elevate this pool bathroom.

Dans la salle de bain le travertin et le quartz évoquent des matières brutes et naturelles. Le bois foncé quant à lui met en lumière les couleurs douces et le laiton. Cette salle de bain a été conçue comme un havre de paix et de bien-être.
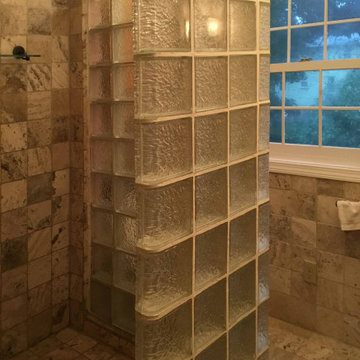
Small bathroom accommodates 4'x4' shower in travertine and glass block with no shower door or curtain.
Imagen de cuarto de baño único y flotante contemporáneo pequeño con ducha empotrada, sanitario de dos piezas, baldosas y/o azulejos de travertino, paredes amarillas, suelo de travertino, aseo y ducha, lavabo sobreencimera, encimera de vidrio, ducha abierta y suelo beige
Imagen de cuarto de baño único y flotante contemporáneo pequeño con ducha empotrada, sanitario de dos piezas, baldosas y/o azulejos de travertino, paredes amarillas, suelo de travertino, aseo y ducha, lavabo sobreencimera, encimera de vidrio, ducha abierta y suelo beige

Foto de cuarto de baño único y flotante contemporáneo de tamaño medio con armarios con paneles lisos, puertas de armario de madera clara, sanitario de pared, baldosas y/o azulejos blancos, baldosas y/o azulejos de vidrio, paredes blancas, suelo de travertino, aseo y ducha, lavabo integrado, encimera de acrílico y tendedero
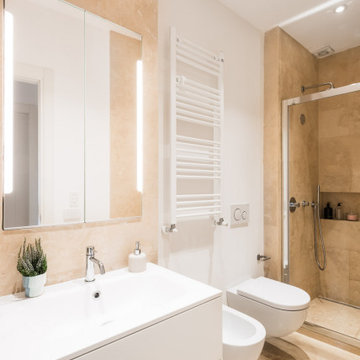
Ejemplo de cuarto de baño largo y estrecho, único y flotante contemporáneo de tamaño medio con armarios con paneles lisos, puertas de armario blancas, ducha empotrada, sanitario de pared, baldosas y/o azulejos beige, baldosas y/o azulejos de travertino, paredes blancas, suelo de travertino, aseo y ducha, lavabo encastrado, encimera de acrílico, suelo beige, ducha con puerta corredera y encimeras blancas

Designed & Built by: John Bice Custom Woodwork & Trim
Modelo de cuarto de baño principal, único, a medida y blanco de estilo americano de tamaño medio con armarios con paneles con relieve, puertas de armario de madera oscura, bañera encastrada, sanitario de una pieza, baldosas y/o azulejos marrones, baldosas y/o azulejos de cerámica, parades naranjas, lavabo bajoencimera, suelo marrón, ducha abierta y suelo de travertino
Modelo de cuarto de baño principal, único, a medida y blanco de estilo americano de tamaño medio con armarios con paneles con relieve, puertas de armario de madera oscura, bañera encastrada, sanitario de una pieza, baldosas y/o azulejos marrones, baldosas y/o azulejos de cerámica, parades naranjas, lavabo bajoencimera, suelo marrón, ducha abierta y suelo de travertino
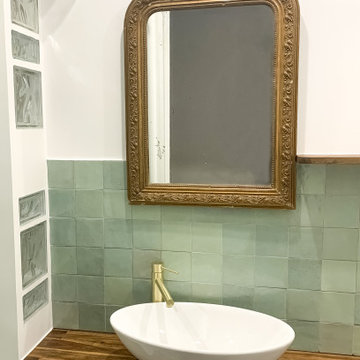
Foto de cuarto de baño largo y estrecho y único vintage pequeño con ducha abierta, sanitario de pared, baldosas y/o azulejos verdes, baldosas y/o azulejos de cerámica, paredes blancas, suelo de travertino, aseo y ducha, lavabo sobreencimera, encimera de madera y suelo beige

Old World European, Country Cottage. Three separate cottages make up this secluded village over looking a private lake in an old German, English, and French stone villa style. Hand scraped arched trusses, wide width random walnut plank flooring, distressed dark stained raised panel cabinetry, and hand carved moldings make these traditional farmhouse cottage buildings look like they have been here for 100s of years. Newly built of old materials, and old traditional building methods, including arched planked doors, leathered stone counter tops, stone entry, wrought iron straps, and metal beam straps. The Lake House is the first, a Tudor style cottage with a slate roof, 2 bedrooms, view filled living room open to the dining area, all overlooking the lake. The Carriage Home fills in when the kids come home to visit, and holds the garage for the whole idyllic village. This cottage features 2 bedrooms with on suite baths, a large open kitchen, and an warm, comfortable and inviting great room. All overlooking the lake. The third structure is the Wheel House, running a real wonderful old water wheel, and features a private suite upstairs, and a work space downstairs. All homes are slightly different in materials and color, including a few with old terra cotta roofing. Project Location: Ojai, California. Project designed by Maraya Interior Design. From their beautiful resort town of Ojai, they serve clients in Montecito, Hope Ranch, Malibu and Calabasas, across the tri-county area of Santa Barbara, Ventura and Los Angeles, south to Hidden Hills. Patrick Price Photo
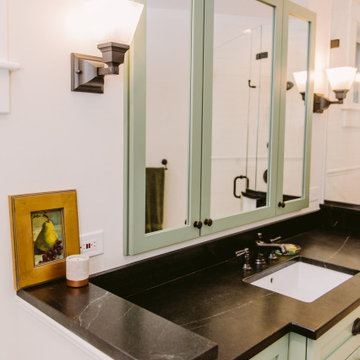
Ejemplo de cuarto de baño principal, único y a medida de estilo americano pequeño con armarios estilo shaker, puertas de armario verdes, ducha esquinera, sanitario de dos piezas, baldosas y/o azulejos blancos, baldosas y/o azulejos de cemento, paredes blancas, suelo de travertino, lavabo encastrado, encimera de esteatita, suelo beige, ducha con puerta con bisagras, encimeras blancas y hornacina
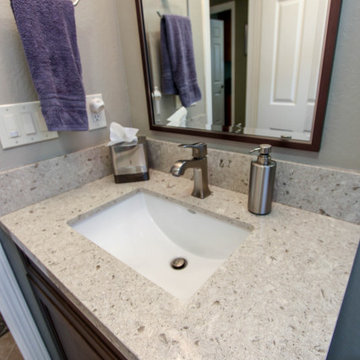
Hallway bathroom with deep cherry wood cabinets from Dura Supreme. Full overlay construction with the Dalton door style in a cherry poppyseed stain. The countertop is a quartz material from Cambria called Darlington. Hansgrohe plumbing fixtures in satin nickel. Shower has large subway tile in an off-white with the deco tile being a mixture of metal and stone pieces from Tilehsop. The cabinetry hardware is from Amerock's Westerly collection in satin nickel.
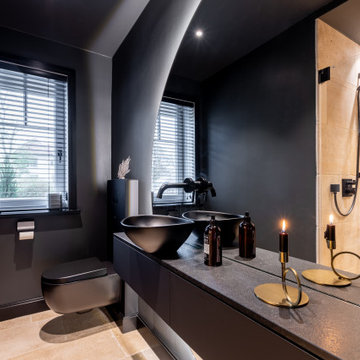
Gäste-WC mit geteiltem Rundspiegel, LED Hinterleuchtung
Modelo de cuarto de baño único y flotante contemporáneo pequeño con armarios con paneles lisos, puertas de armario negras, ducha a ras de suelo, sanitario de una pieza, baldosas y/o azulejos negros, paredes negras, suelo de travertino, aseo y ducha, lavabo sobreencimera, encimera de acrílico, suelo beige, ducha con puerta con bisagras, encimeras negras y hornacina
Modelo de cuarto de baño único y flotante contemporáneo pequeño con armarios con paneles lisos, puertas de armario negras, ducha a ras de suelo, sanitario de una pieza, baldosas y/o azulejos negros, paredes negras, suelo de travertino, aseo y ducha, lavabo sobreencimera, encimera de acrílico, suelo beige, ducha con puerta con bisagras, encimeras negras y hornacina

This guest bedroom and bath makeover features a balanced palette of navy blue, bright white, and French grey to create a serene retreat.
The classic William & Morris acanthus wallpaper and crisp custom linens, both on the bed and light fixture, pull together this welcoming guest bedroom and bath suite.
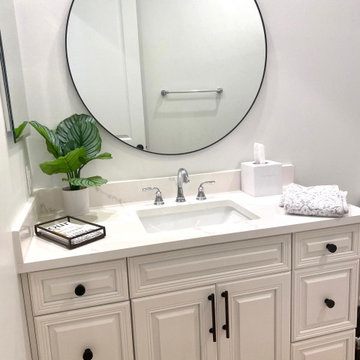
When a millennial couple relocated to South Florida, they brought their California Coastal style with them and we created a warm and inviting retreat for entertaining, working from home, cooking, exercising and just enjoying life! On a backdrop of clean white walls and window treatments we added carefully curated design elements to create this unique home.
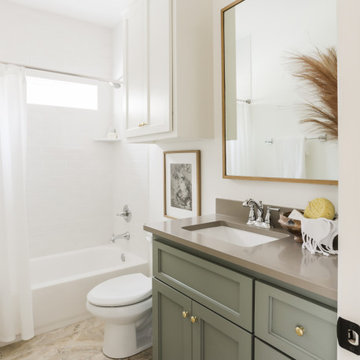
Foto de cuarto de baño único y a medida de tamaño medio con puertas de armario verdes, bañera encastrada, combinación de ducha y bañera, sanitario de una pieza, baldosas y/o azulejos de cemento, paredes blancas, suelo de travertino, aseo y ducha, encimera de cuarzo compacto, suelo beige, ducha con cortina y encimeras grises
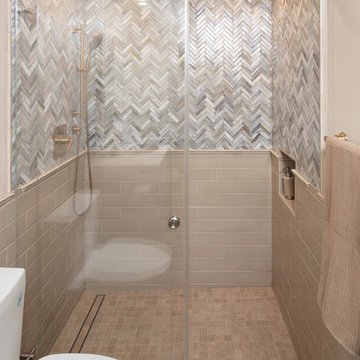
Classy Coastal
by Kepler Design
General Contractor: Mountain Pacific Builders
Custom Cabinetry: Plato Woodwork
Photography: Elliott Johnson
Imagen de cuarto de baño único y a medida tradicional renovado pequeño con armarios con paneles empotrados, puertas de armario grises, ducha a ras de suelo, baldosas y/o azulejos beige, baldosas y/o azulejos multicolor, baldosas y/o azulejos de cemento, paredes beige, suelo de travertino, aseo y ducha, lavabo bajoencimera, encimera de mármol, suelo beige, ducha con puerta corredera y encimeras grises
Imagen de cuarto de baño único y a medida tradicional renovado pequeño con armarios con paneles empotrados, puertas de armario grises, ducha a ras de suelo, baldosas y/o azulejos beige, baldosas y/o azulejos multicolor, baldosas y/o azulejos de cemento, paredes beige, suelo de travertino, aseo y ducha, lavabo bajoencimera, encimera de mármol, suelo beige, ducha con puerta corredera y encimeras grises

Modern bathroom with rustic features.
Foto de cuarto de baño principal, único, a medida y abovedado campestre grande con armarios tipo mueble, puertas de armario de madera oscura, bañera encastrada, ducha abierta, sanitario de dos piezas, baldosas y/o azulejos blancos, baldosas y/o azulejos de porcelana, paredes blancas, suelo de travertino, lavabo bajoencimera, encimera de cuarcita, suelo gris, ducha con cortina y encimeras blancas
Foto de cuarto de baño principal, único, a medida y abovedado campestre grande con armarios tipo mueble, puertas de armario de madera oscura, bañera encastrada, ducha abierta, sanitario de dos piezas, baldosas y/o azulejos blancos, baldosas y/o azulejos de porcelana, paredes blancas, suelo de travertino, lavabo bajoencimera, encimera de cuarcita, suelo gris, ducha con cortina y encimeras blancas
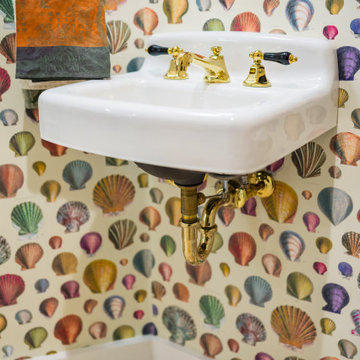
We were hired to turn this standard townhome into an eclectic farmhouse dream. Our clients are worldly traveled, and they wanted the home to be the backdrop for the unique pieces they have collected over the years. We changed every room of this house in some way and the end result is a showcase for eclectic farmhouse style.
428 ideas para cuartos de baño únicos con suelo de travertino
1