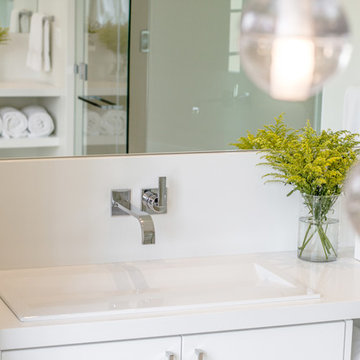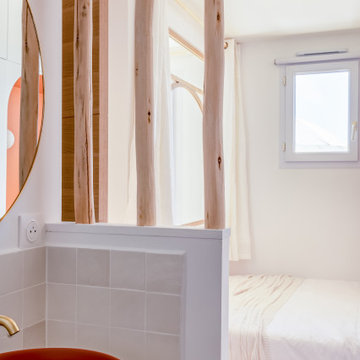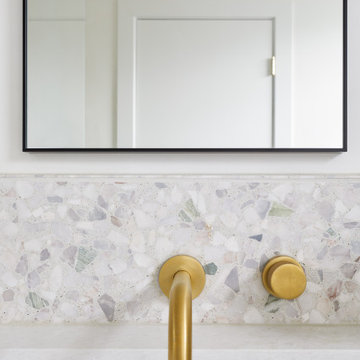14.650 ideas para cuartos de baño con suelo de terrazo y suelo de azulejos de cemento
Filtrar por
Presupuesto
Ordenar por:Popular hoy
121 - 140 de 14.650 fotos
Artículo 1 de 3

Arlington, Virginia Modern Kitchen and Bathroom
#JenniferGilmer
http://www.gilmerkitchens.com/

For this bathroom we took a simple footprint and added some excitement. We did this by custom building a vanity with wood texture and stain, used tiles that mimic the sea and shells but installing tile with gradient tones, texture and movement. The floor tile continues into the shower to expand the room footprint visually.

A calm pink bathroom for a family home.
Imagen de cuarto de baño infantil, único y a medida actual de tamaño medio con bañera exenta, ducha a ras de suelo, sanitario de pared, baldosas y/o azulejos rosa, baldosas y/o azulejos de cerámica, paredes rosas, suelo de azulejos de cemento, lavabo suspendido, encimera de terrazo, suelo rosa, ducha con puerta corredera y encimeras multicolor
Imagen de cuarto de baño infantil, único y a medida actual de tamaño medio con bañera exenta, ducha a ras de suelo, sanitario de pared, baldosas y/o azulejos rosa, baldosas y/o azulejos de cerámica, paredes rosas, suelo de azulejos de cemento, lavabo suspendido, encimera de terrazo, suelo rosa, ducha con puerta corredera y encimeras multicolor

The homeowners wanted a large bathroom that would transport them a world away and give them a spa experience at home. Two vanities, a water closet and a wet room steam shower are tailored to the cosmopolitan couple who lives there.

Imagen de cuarto de baño único y a medida escandinavo con armarios abiertos, puertas de armario blancas, baldosas y/o azulejos beige, baldosas y/o azulejos de cerámica, suelo de azulejos de cemento, aseo y ducha, lavabo encastrado, encimera de laminado y encimeras blancas

This Willow Glen Eichler had undergone an 80s renovation that sadly didn't take the midcentury modern architecture into consideration. We converted both bathrooms back to a midcentury modern style with an infusion of Japandi elements. We borrowed space from the master bedroom to make the master ensuite a luxurious curbless wet room with soaking tub and Japanese tiles.

Modelo de cuarto de baño principal, único y flotante actual pequeño con armarios abiertos, puertas de armario de madera clara, bañera exenta, ducha abierta, sanitario de dos piezas, baldosas y/o azulejos azules, baldosas y/o azulejos de cerámica, paredes azules, suelo de terrazo, encimera de cuarzo compacto, suelo gris, ducha abierta y encimeras blancas

Luxury Bathroom Installation in Camberwell. Luxury Bathroom Appliances from Drummonds and Hand Made Tiles from Balineum. Its been a massive pleasure to create this amazing space for beautiful people.

The original bathroom had a fiberglass tub insert, vinyl flooring, and no personality.
Modelo de cuarto de baño infantil, único y de pie mediterráneo pequeño con armarios estilo shaker, puertas de armario blancas, bañera empotrada, combinación de ducha y bañera, sanitario de dos piezas, baldosas y/o azulejos grises, baldosas y/o azulejos de porcelana, paredes grises, suelo de azulejos de cemento, lavabo bajoencimera, encimera de cuarzo compacto, suelo multicolor, ducha con puerta con bisagras, encimeras blancas y hornacina
Modelo de cuarto de baño infantil, único y de pie mediterráneo pequeño con armarios estilo shaker, puertas de armario blancas, bañera empotrada, combinación de ducha y bañera, sanitario de dos piezas, baldosas y/o azulejos grises, baldosas y/o azulejos de porcelana, paredes grises, suelo de azulejos de cemento, lavabo bajoencimera, encimera de cuarzo compacto, suelo multicolor, ducha con puerta con bisagras, encimeras blancas y hornacina

Dans cet appartement familial de 150 m², l’objectif était de rénover l’ensemble des pièces pour les rendre fonctionnelles et chaleureuses, en associant des matériaux naturels à une palette de couleurs harmonieuses.
Dans la cuisine et le salon, nous avons misé sur du bois clair naturel marié avec des tons pastel et des meubles tendance. De nombreux rangements sur mesure ont été réalisés dans les couloirs pour optimiser tous les espaces disponibles. Le papier peint à motifs fait écho aux lignes arrondies de la porte verrière réalisée sur mesure.
Dans les chambres, on retrouve des couleurs chaudes qui renforcent l’esprit vacances de l’appartement. Les salles de bain et la buanderie sont également dans des tons de vert naturel associés à du bois brut. La robinetterie noire, toute en contraste, apporte une touche de modernité. Un appartement où il fait bon vivre !

Tiny bathroom remodel
Imagen de cuarto de baño único y flotante moderno pequeño con armarios con paneles lisos, puertas de armario de madera en tonos medios, ducha abierta, sanitario de pared, baldosas y/o azulejos blancos, baldosas y/o azulejos de cerámica, paredes blancas, suelo de terrazo, lavabo de seno grande, suelo blanco, ducha abierta, encimeras blancas y banco de ducha
Imagen de cuarto de baño único y flotante moderno pequeño con armarios con paneles lisos, puertas de armario de madera en tonos medios, ducha abierta, sanitario de pared, baldosas y/o azulejos blancos, baldosas y/o azulejos de cerámica, paredes blancas, suelo de terrazo, lavabo de seno grande, suelo blanco, ducha abierta, encimeras blancas y banco de ducha

Foto de cuarto de baño principal, doble y a medida de estilo de casa de campo de tamaño medio con armarios estilo shaker, puertas de armario de madera oscura, ducha empotrada, sanitario de una pieza, baldosas y/o azulejos blancos, baldosas y/o azulejos de cerámica, paredes blancas, suelo de azulejos de cemento, lavabo bajoencimera, encimera de cuarzo compacto, suelo gris, ducha con puerta con bisagras y encimeras grises

This 1910 West Highlands home was so compartmentalized that you couldn't help to notice you were constantly entering a new room every 8-10 feet. There was also a 500 SF addition put on the back of the home to accommodate a living room, 3/4 bath, laundry room and back foyer - 350 SF of that was for the living room. Needless to say, the house needed to be gutted and replanned.
Kitchen+Dining+Laundry-Like most of these early 1900's homes, the kitchen was not the heartbeat of the home like they are today. This kitchen was tucked away in the back and smaller than any other social rooms in the house. We knocked out the walls of the dining room to expand and created an open floor plan suitable for any type of gathering. As a nod to the history of the home, we used butcherblock for all the countertops and shelving which was accented by tones of brass, dusty blues and light-warm greys. This room had no storage before so creating ample storage and a variety of storage types was a critical ask for the client. One of my favorite details is the blue crown that draws from one end of the space to the other, accenting a ceiling that was otherwise forgotten.
Primary Bath-This did not exist prior to the remodel and the client wanted a more neutral space with strong visual details. We split the walls in half with a datum line that transitions from penny gap molding to the tile in the shower. To provide some more visual drama, we did a chevron tile arrangement on the floor, gridded the shower enclosure for some deep contrast an array of brass and quartz to elevate the finishes.
Powder Bath-This is always a fun place to let your vision get out of the box a bit. All the elements were familiar to the space but modernized and more playful. The floor has a wood look tile in a herringbone arrangement, a navy vanity, gold fixtures that are all servants to the star of the room - the blue and white deco wall tile behind the vanity.
Full Bath-This was a quirky little bathroom that you'd always keep the door closed when guests are over. Now we have brought the blue tones into the space and accented it with bronze fixtures and a playful southwestern floor tile.
Living Room & Office-This room was too big for its own good and now serves multiple purposes. We condensed the space to provide a living area for the whole family plus other guests and left enough room to explain the space with floor cushions. The office was a bonus to the project as it provided privacy to a room that otherwise had none before.

Ejemplo de cuarto de baño único y flotante moderno pequeño con armarios con paneles lisos, puertas de armario de madera clara, ducha empotrada, sanitario de dos piezas, baldosas y/o azulejos grises, baldosas y/o azulejos de cerámica, paredes blancas, suelo de azulejos de cemento, aseo y ducha, lavabo bajoencimera, encimera de cuarzo compacto, ducha con puerta corredera y encimeras blancas

Ejemplo de cuarto de baño principal, doble y de pie moderno grande con armarios estilo shaker, puertas de armario beige, bañera exenta, ducha esquinera, sanitario de una pieza, baldosas y/o azulejos blancos, baldosas y/o azulejos de cemento, paredes blancas, suelo de azulejos de cemento, lavabo bajoencimera, encimera de cuarzo compacto, suelo gris, ducha con puerta con bisagras y encimeras blancas

Brizo Rook robe and towel hooks and towel bars, Benjamin Moore White Dove on the walls, Shower Walls in Paintboard Salvia, Maax Rubix modern bathtub 60x30.

Owners bathroom
Imagen de cuarto de baño principal, doble y a medida de estilo americano de tamaño medio con bañera exenta, ducha esquinera, baldosas y/o azulejos blancos, baldosas y/o azulejos de cerámica, paredes grises, suelo de azulejos de cemento, suelo multicolor, ducha con puerta con bisagras, tendedero, armarios estilo shaker, puertas de armario grises, encimera de cuarcita y encimeras blancas
Imagen de cuarto de baño principal, doble y a medida de estilo americano de tamaño medio con bañera exenta, ducha esquinera, baldosas y/o azulejos blancos, baldosas y/o azulejos de cerámica, paredes grises, suelo de azulejos de cemento, suelo multicolor, ducha con puerta con bisagras, tendedero, armarios estilo shaker, puertas de armario grises, encimera de cuarcita y encimeras blancas

This home was a blend of modern and traditional, mixed finishes, classic subway tiles, and ceramic light fixtures. The kitchen was kept bright and airy with high-end appliances for the avid cook and homeschooling mother. As an animal loving family and owner of two furry creatures, we added a little whimsy with cat wallpaper in their laundry room.

Diseño de cuarto de baño único y flotante contemporáneo pequeño con armarios con paneles lisos, puertas de armario de madera clara, bañera empotrada, combinación de ducha y bañera, sanitario de dos piezas, baldosas y/o azulejos grises, baldosas y/o azulejos de cerámica, paredes grises, suelo de azulejos de cemento, lavabo suspendido, suelo azul, ducha con puerta corredera, encimeras blancas y hornacina

A fun and colourful kids bathroom in a newly built loft extension. A black and white terrazzo floor contrast with vertical pink metro tiles. Black taps and crittall shower screen for the walk in shower. An old reclaimed school trough sink adds character together with a big storage cupboard with Georgian wire glass with fresh display of plants.
14.650 ideas para cuartos de baño con suelo de terrazo y suelo de azulejos de cemento
7