1.005 ideas para cuartos de baño con ducha abierta y suelo de pizarra
Filtrar por
Presupuesto
Ordenar por:Popular hoy
1 - 20 de 1005 fotos
Artículo 1 de 3

Rustic and modern design elements complement one another in this 2,480 sq. ft. three bedroom, two and a half bath custom modern farmhouse. Abundant natural light and face nailed wide plank white pine floors carry throughout the entire home along with plenty of built-in storage, a stunning white kitchen, and cozy brick fireplace.
Photos by Tessa Manning

The soaking tub was positioned to capture views of the tree canopy beyond. The vanity mirror floats in the space, exposing glimpses of the shower behind.

With expansive fields and beautiful farmland surrounding it, this historic farmhouse celebrates these views with floor-to-ceiling windows from the kitchen and sitting area. Originally constructed in the late 1700’s, the main house is connected to the barn by a new addition, housing a master bedroom suite and new two-car garage with carriage doors. We kept and restored all of the home’s existing historic single-pane windows, which complement its historic character. On the exterior, a combination of shingles and clapboard siding were continued from the barn and through the new addition.
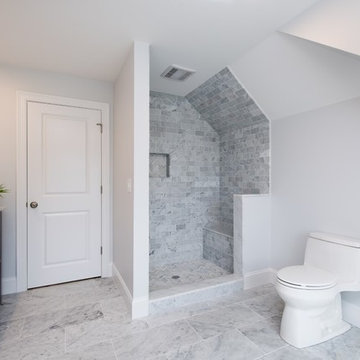
Imagen de cuarto de baño principal tradicional renovado grande con armarios estilo shaker, puertas de armario grises, ducha abierta, sanitario de una pieza, baldosas y/o azulejos grises, baldosas y/o azulejos blancos, baldosas y/o azulejos de cemento, paredes blancas, suelo de pizarra, lavabo bajoencimera y encimera de acrílico
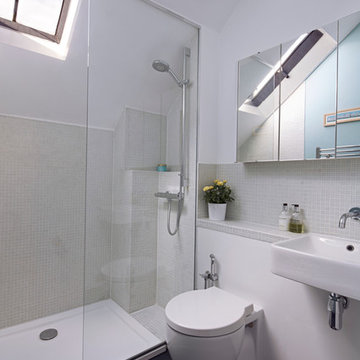
The original bathroom was only 1.5 x 2m. We replanned all the white goods: the bathtub was removed for an open shower and the toilet and sink were hung from a knee-wall which doubled as a small shelf. A pocket door to the room helps to keep the space open by avoiding the door swing.
Photograph © Mark Cocksedge
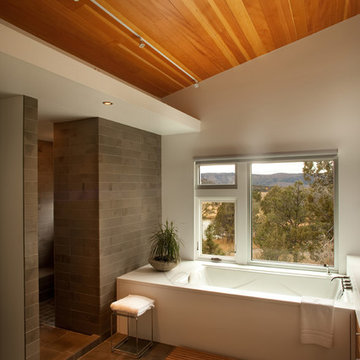
Phillip Spears Photographer
Diseño de cuarto de baño principal contemporáneo con bañera encastrada sin remate, ducha abierta, baldosas y/o azulejos marrones, baldosas y/o azulejos de piedra, paredes blancas, suelo de pizarra y ventanas
Diseño de cuarto de baño principal contemporáneo con bañera encastrada sin remate, ducha abierta, baldosas y/o azulejos marrones, baldosas y/o azulejos de piedra, paredes blancas, suelo de pizarra y ventanas
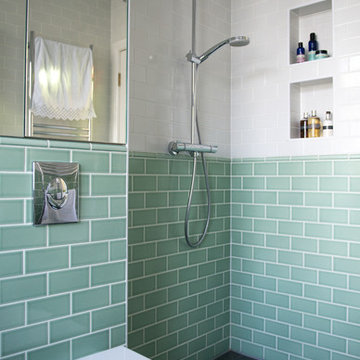
Modelo de cuarto de baño minimalista pequeño con lavabo suspendido, ducha abierta, sanitario de pared, baldosas y/o azulejos verdes, baldosas y/o azulejos de cerámica, paredes verdes y suelo de pizarra
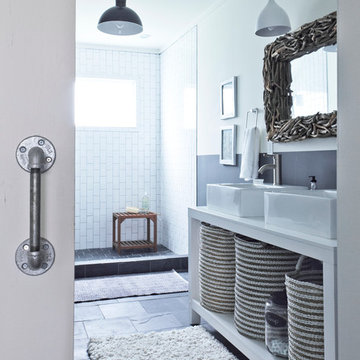
Jennifer Kesler
Diseño de cuarto de baño rural con lavabo sobreencimera, ducha abierta, suelo de pizarra, ducha abierta y ventanas
Diseño de cuarto de baño rural con lavabo sobreencimera, ducha abierta, suelo de pizarra, ducha abierta y ventanas
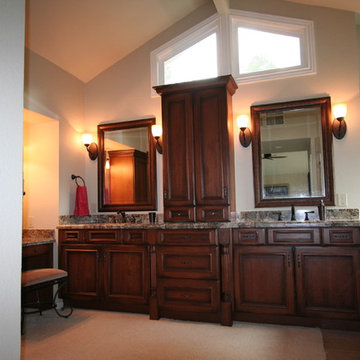
Traditional Large Master Bathroom with Duraspreme Cabinets in Cherry Patina A finish in St Augustine Door style, Torroci Granite, Oil Rubbed Bronze, Hinkley Lights,
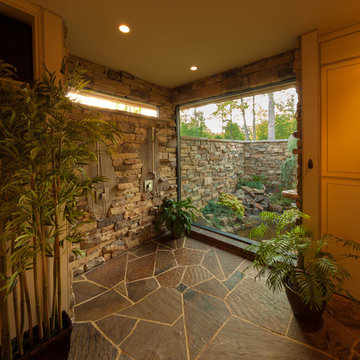
The beauty of "outdoor showering" in the privacy of your home!
Diseño de cuarto de baño principal asiático grande con suelo de pizarra y ducha abierta
Diseño de cuarto de baño principal asiático grande con suelo de pizarra y ducha abierta

The Tranquility Residence is a mid-century modern home perched amongst the trees in the hills of Suffern, New York. After the homeowners purchased the home in the Spring of 2021, they engaged TEROTTI to reimagine the primary and tertiary bathrooms. The peaceful and subtle material textures of the primary bathroom are rich with depth and balance, providing a calming and tranquil space for daily routines. The terra cotta floor tile in the tertiary bathroom is a nod to the history of the home while the shower walls provide a refined yet playful texture to the room.

Modelo de cuarto de baño principal tradicional renovado grande con armarios con paneles empotrados, puertas de armario blancas, bañera con patas, ducha abierta, baldosas y/o azulejos beige, baldosas y/o azulejos de cemento, paredes beige, suelo de pizarra, lavabo bajoencimera y encimera de esteatita

Photos by Langdon Clay
Diseño de cuarto de baño principal campestre de tamaño medio con puertas de armario de madera oscura, ducha abierta, bañera japonesa, armarios con paneles lisos, paredes grises, sanitario de dos piezas, suelo de pizarra, lavabo bajoencimera, encimera de acrílico y ducha abierta
Diseño de cuarto de baño principal campestre de tamaño medio con puertas de armario de madera oscura, ducha abierta, bañera japonesa, armarios con paneles lisos, paredes grises, sanitario de dos piezas, suelo de pizarra, lavabo bajoencimera, encimera de acrílico y ducha abierta

It was quite a feat for the builder, Len Developments, to correctly align the horizontal grain in the stone, The end result is certainly very dramatic.
Photography: Bruce Hemming

This indoor/outdoor master bath was a pleasure to be a part of. This one of a kind bathroom brings in natural light from two areas of the room and balances this with modern touches. We used dark cabinetry and countertops to create symmetry with the white bathtub, furniture and accessories.

Adding new maser bedroom with master bathroom to existing house.
New walking shower with frameless glass door and rain shower head.
Modelo de cuarto de baño principal, doble y a medida contemporáneo grande con puertas de armario blancas, ducha abierta, sanitario de dos piezas, baldosas y/o azulejos blancos, baldosas y/o azulejos de mármol, suelo de pizarra, lavabo bajoencimera, encimera de mármol, suelo negro, ducha abierta, encimeras grises, paredes azules, armarios tipo mueble, hornacina y banco de ducha
Modelo de cuarto de baño principal, doble y a medida contemporáneo grande con puertas de armario blancas, ducha abierta, sanitario de dos piezas, baldosas y/o azulejos blancos, baldosas y/o azulejos de mármol, suelo de pizarra, lavabo bajoencimera, encimera de mármol, suelo negro, ducha abierta, encimeras grises, paredes azules, armarios tipo mueble, hornacina y banco de ducha
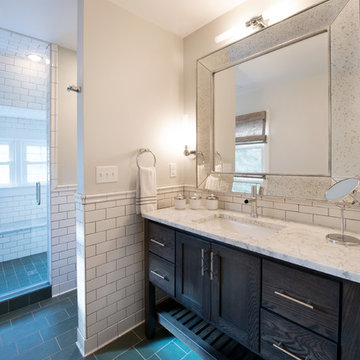
Photo by Jody Dole
This was a fast-track design-build project which began design in July and ended construction before Christmas. The scope included additions and first and second floor renovations. The house is an early 1900’s gambrel style with painted wood shingle siding and mission style detailing. On the first and second floor we removed previously constructed awkward additions and extended the gambrel style roof to make room for a large kitchen on the first floor and a master bathroom and bedroom on the second floor. We also added two new dormers to match the existing dormers to bring light into the master shower and new bedroom. We refinished the wood floors, repainted all of the walls and trim, added new vintage style light fixtures, and created a new half and kid’s bath. We also added new millwork features to continue the existing level of detail and texture within the house. A wrap-around covered porch with a corner trellis was also added, which provides a perfect opportunity to enjoy the back-yard. A wonderful project!

At home, spa-like luxury in Boulder, CO
Seeking an at-home spa-like experience, our clients sought out Melton Design Build to design a master bathroom and a guest bathroom to reflect their modern and eastern design taste.
The primary includes a gorgeous porcelain soaking tub for an extraordinarily relaxing experience. With big windows, there is plenty of natural sunlight, making the room feel spacious and bright. The wood detail space divider provides a sleek element that is both functional and beautiful. The shower in this primary suite is elegant, designed with sleek, natural shower tile and a rain shower head. The modern dual bathroom vanity includes two vessel sinks and LED framed mirrors (that change hues with the touch of a button for different lighting environments) for an upscale bathroom experience. The overhead vanity light fixtures add a modern touch to this sophisticated primary suite.
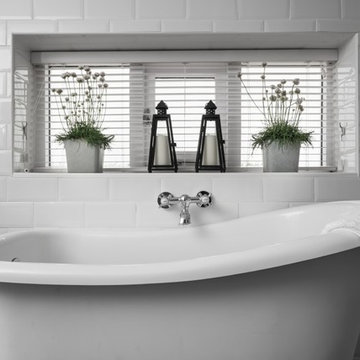
Foto de cuarto de baño principal de estilo de casa de campo de tamaño medio con bañera exenta, ducha abierta, baldosas y/o azulejos blancos, baldosas y/o azulejos de cerámica, paredes blancas, suelo de pizarra, lavabo con pedestal, suelo gris y ducha abierta

The master bathroom's outdoor shower is a natural garden escape. The natural stone tub is nestled in the tropical landscaping and complements the stone pavers on the floor. The wall mount shower head is a waterfall built into the lava rock privacy walls. A teak stool sits beside the tub for easy placement of towels and shampoos. The master bathroom opens to the outdoor shower through a full height glass door and the indoor shower's glass wall connect the two spaces seamlessly.
1.005 ideas para cuartos de baño con ducha abierta y suelo de pizarra
1