20.032 ideas para cuartos de baño con suelo de piedra caliza y suelo de cemento
Filtrar por
Presupuesto
Ordenar por:Popular hoy
61 - 80 de 20.032 fotos
Artículo 1 de 3
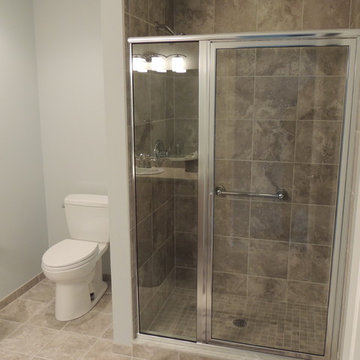
Imagen de cuarto de baño clásico de tamaño medio con armarios estilo shaker, puertas de armario de madera oscura, ducha empotrada, sanitario de una pieza, baldosas y/o azulejos beige, baldosas y/o azulejos de piedra, paredes grises, suelo de piedra caliza, aseo y ducha, lavabo encastrado y encimera de laminado

Master Bathroom with soaking tub, rain shower, custom designed arch, cabinets, crown molding, and built ins,
Custom designed countertops, flooring shower tile.
Built in refrigerator, coffee maker, TV, hidden appliances, mobile device station. Separate space plan for custom design and built amour and furnishings. Photo Credit:
Michael Hunter
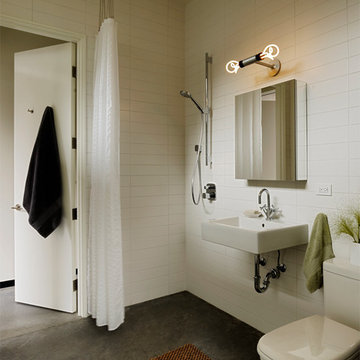
Matthew Millman
Imagen de cuarto de baño minimalista grande con ducha esquinera, sanitario de una pieza, baldosas y/o azulejos blancos, baldosas y/o azulejos de porcelana, paredes blancas, suelo de cemento, aseo y ducha, lavabo suspendido y ducha con cortina
Imagen de cuarto de baño minimalista grande con ducha esquinera, sanitario de una pieza, baldosas y/o azulejos blancos, baldosas y/o azulejos de porcelana, paredes blancas, suelo de cemento, aseo y ducha, lavabo suspendido y ducha con cortina
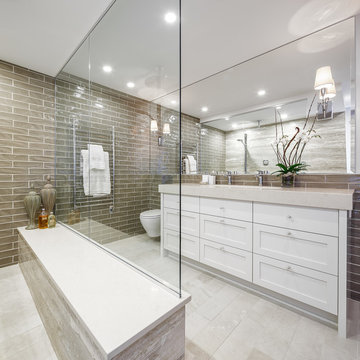
Design by Astro Design Centre - Ottawa, Canada
Photo by DoubleSpace Photography
The large tiled Travertine wall meets a smaller scaled subway tile to connect the shower to the vanity wall. The vanity was designed to compliment a free standing piece of bedroom furniture. The shaker drawers marry the traditional details with an oversized contemporary build up of the counter. A trough sink equipped with two faucets addresses the challenge of ‘his and hers’ sinks in a master. The uninterrupted mirror length with built in sconces, further add to the concept of interconnecting the various functions of the bathroom.

Imagen de cuarto de baño principal industrial grande con bañera exenta, ducha doble, baldosas y/o azulejos grises, paredes grises, suelo de cemento, lavabo sobreencimera, encimera de madera, armarios abiertos, puertas de armario de madera oscura, sanitario de pared y encimeras marrones

Large open master shower features double shower heads
and glass floor to ceiling wall.
Photo by Robinette Architects, Inc.
Imagen de cuarto de baño principal contemporáneo grande con armarios con paneles lisos, baldosas y/o azulejos grises, baldosas y/o azulejos de piedra, paredes beige, suelo de piedra caliza, encimera de cuarzo compacto, ducha a ras de suelo y puertas de armario grises
Imagen de cuarto de baño principal contemporáneo grande con armarios con paneles lisos, baldosas y/o azulejos grises, baldosas y/o azulejos de piedra, paredes beige, suelo de piedra caliza, encimera de cuarzo compacto, ducha a ras de suelo y puertas de armario grises
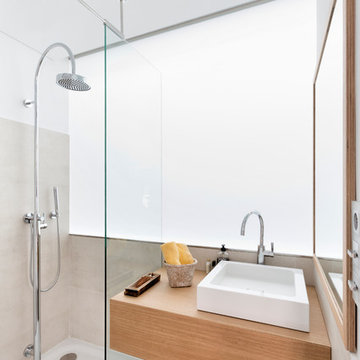
Adrian Vazquez
Imagen de cuarto de baño actual de tamaño medio con puertas de armario de madera clara, ducha abierta, baldosas y/o azulejos blancos, baldosas y/o azulejos de vidrio laminado, paredes blancas, suelo de cemento, aseo y ducha, encimera de madera, ducha abierta y encimeras marrones
Imagen de cuarto de baño actual de tamaño medio con puertas de armario de madera clara, ducha abierta, baldosas y/o azulejos blancos, baldosas y/o azulejos de vidrio laminado, paredes blancas, suelo de cemento, aseo y ducha, encimera de madera, ducha abierta y encimeras marrones

Kühnapfel Fotografie
Modelo de cuarto de baño actual grande con ducha a ras de suelo, paredes grises, baldosas y/o azulejos grises, armarios con paneles lisos, puertas de armario blancas, bañera encastrada, sanitario de dos piezas, baldosas y/o azulejos de piedra caliza, suelo de piedra caliza, aseo y ducha, lavabo sobreencimera, encimera de mármol, suelo gris y ducha con puerta con bisagras
Modelo de cuarto de baño actual grande con ducha a ras de suelo, paredes grises, baldosas y/o azulejos grises, armarios con paneles lisos, puertas de armario blancas, bañera encastrada, sanitario de dos piezas, baldosas y/o azulejos de piedra caliza, suelo de piedra caliza, aseo y ducha, lavabo sobreencimera, encimera de mármol, suelo gris y ducha con puerta con bisagras
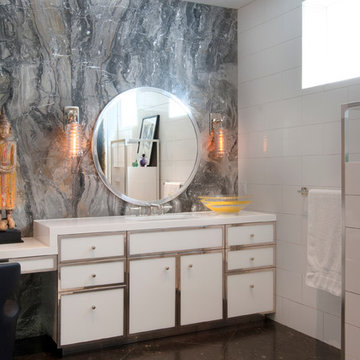
Photo: Adrienne DeRosa © 2015 Houzz
Building off of the architectural tones of the shower enclosure, custom vanities gain their appeal with bright chrome accents. Set against clean white cabinetry and white cambria quartz tops, the look is at once modern and glamorous. Adding to the luxe factor is the rear wall covered in Arabescato Bronzetto marble. The stone has a dynamic vein pattern that adds texture to the space without overwhelming it, while subtle streaks of bronze give off a warm glow. Weiss found the slabs while on a trip to Connecticut. When it came time to put together this area of the home, it became clear that this was the place for them.
Sconces: Watt Series, Waterworks
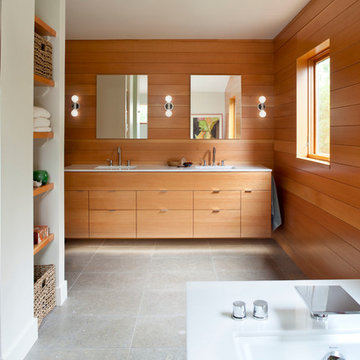
Ejemplo de cuarto de baño principal moderno grande con bañera encastrada, ducha empotrada, lavabo bajoencimera, armarios con paneles lisos, puertas de armario de madera oscura, suelo de piedra caliza, encimera de mármol, paredes marrones, suelo gris y ducha con puerta con bisagras

recessed floor shower with glass separation.
Photos by Michael Stavaridis
Diseño de cuarto de baño minimalista pequeño con lavabo integrado, encimera de cuarzo compacto, ducha a ras de suelo, sanitario de dos piezas, baldosas y/o azulejos marrones, baldosas y/o azulejos de cerámica, paredes blancas y suelo de cemento
Diseño de cuarto de baño minimalista pequeño con lavabo integrado, encimera de cuarzo compacto, ducha a ras de suelo, sanitario de dos piezas, baldosas y/o azulejos marrones, baldosas y/o azulejos de cerámica, paredes blancas y suelo de cemento
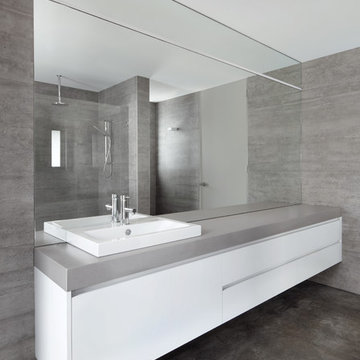
natural light, concrete wall tile,
Imagen de cuarto de baño único y flotante moderno de tamaño medio con puertas de armario blancas, ducha abierta, sanitario de una pieza, baldosas y/o azulejos grises, baldosas y/o azulejos de cerámica, paredes grises, suelo de cemento, lavabo encastrado, encimera de cuarzo compacto, suelo gris, ducha abierta y encimeras grises
Imagen de cuarto de baño único y flotante moderno de tamaño medio con puertas de armario blancas, ducha abierta, sanitario de una pieza, baldosas y/o azulejos grises, baldosas y/o azulejos de cerámica, paredes grises, suelo de cemento, lavabo encastrado, encimera de cuarzo compacto, suelo gris, ducha abierta y encimeras grises

Treetop master bathroom remodel.
Architect: building Lab / Photography: Scott Hargis
Foto de cuarto de baño contemporáneo con armarios con paneles lisos, puertas de armario de madera oscura, encimera de cemento, ducha a ras de suelo, baldosas y/o azulejos grises, baldosas y/o azulejos de cerámica, suelo de piedra caliza y lavabo de seno grande
Foto de cuarto de baño contemporáneo con armarios con paneles lisos, puertas de armario de madera oscura, encimera de cemento, ducha a ras de suelo, baldosas y/o azulejos grises, baldosas y/o azulejos de cerámica, suelo de piedra caliza y lavabo de seno grande
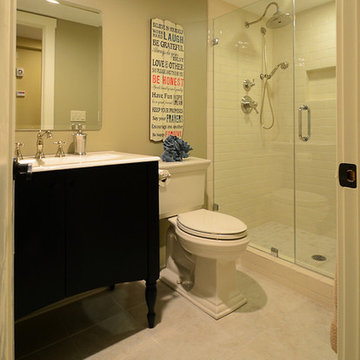
Ken Pamatat
Modelo de cuarto de baño tradicional renovado de tamaño medio con armarios con paneles lisos, puertas de armario negras, ducha empotrada, sanitario de dos piezas, baldosas y/o azulejos blancos, baldosas y/o azulejos de porcelana, paredes beige, suelo de piedra caliza, aseo y ducha, lavabo integrado, encimera de cuarzo compacto, suelo beige y ducha con puerta con bisagras
Modelo de cuarto de baño tradicional renovado de tamaño medio con armarios con paneles lisos, puertas de armario negras, ducha empotrada, sanitario de dos piezas, baldosas y/o azulejos blancos, baldosas y/o azulejos de porcelana, paredes beige, suelo de piedra caliza, aseo y ducha, lavabo integrado, encimera de cuarzo compacto, suelo beige y ducha con puerta con bisagras

Diseño de cuarto de baño retro de tamaño medio con lavabo bajoencimera, armarios con paneles lisos, puertas de armario de madera oscura, ducha esquinera y suelo de cemento
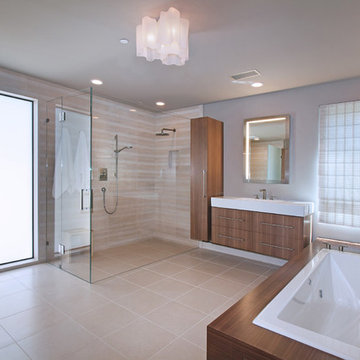
Architecture by Anders Lasater Architects. Interior Design and Landscape Design by Exotica Design Group. Photos by Jeri Koegel.
Ejemplo de cuarto de baño principal vintage con armarios con paneles lisos, puertas de armario de madera oscura, bañera encastrada, ducha a ras de suelo, baldosas y/o azulejos de piedra, suelo de piedra caliza, baldosas y/o azulejos beige, paredes grises y espejo con luz
Ejemplo de cuarto de baño principal vintage con armarios con paneles lisos, puertas de armario de madera oscura, bañera encastrada, ducha a ras de suelo, baldosas y/o azulejos de piedra, suelo de piedra caliza, baldosas y/o azulejos beige, paredes grises y espejo con luz

The guest bathroom features an open shower with a concrete tile floor. The walls are finished with smooth matte concrete. The vanity is a recycled cabinet that we had customized to fit the vessel sink. The matte black fixtures are wall mounted.
© Joe Fletcher Photography
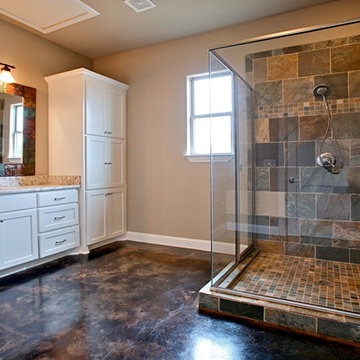
Modelo de cuarto de baño principal de estilo de casa de campo grande con lavabo bajoencimera, armarios con paneles empotrados, puertas de armario blancas, encimera de mármol, ducha esquinera, baldosas y/o azulejos multicolor, baldosas y/o azulejos en mosaico, paredes beige y suelo de cemento

The goal of this project was to upgrade the builder grade finishes and create an ergonomic space that had a contemporary feel. This bathroom transformed from a standard, builder grade bathroom to a contemporary urban oasis. This was one of my favorite projects, I know I say that about most of my projects but this one really took an amazing transformation. By removing the walls surrounding the shower and relocating the toilet it visually opened up the space. Creating a deeper shower allowed for the tub to be incorporated into the wet area. Adding a LED panel in the back of the shower gave the illusion of a depth and created a unique storage ledge. A custom vanity keeps a clean front with different storage options and linear limestone draws the eye towards the stacked stone accent wall.
Houzz Write Up: https://www.houzz.com/magazine/inside-houzz-a-chopped-up-bathroom-goes-streamlined-and-swank-stsetivw-vs~27263720
The layout of this bathroom was opened up to get rid of the hallway effect, being only 7 foot wide, this bathroom needed all the width it could muster. Using light flooring in the form of natural lime stone 12x24 tiles with a linear pattern, it really draws the eye down the length of the room which is what we needed. Then, breaking up the space a little with the stone pebble flooring in the shower, this client enjoyed his time living in Japan and wanted to incorporate some of the elements that he appreciated while living there. The dark stacked stone feature wall behind the tub is the perfect backdrop for the LED panel, giving the illusion of a window and also creates a cool storage shelf for the tub. A narrow, but tasteful, oval freestanding tub fit effortlessly in the back of the shower. With a sloped floor, ensuring no standing water either in the shower floor or behind the tub, every thought went into engineering this Atlanta bathroom to last the test of time. With now adequate space in the shower, there was space for adjacent shower heads controlled by Kohler digital valves. A hand wand was added for use and convenience of cleaning as well. On the vanity are semi-vessel sinks which give the appearance of vessel sinks, but with the added benefit of a deeper, rounded basin to avoid splashing. Wall mounted faucets add sophistication as well as less cleaning maintenance over time. The custom vanity is streamlined with drawers, doors and a pull out for a can or hamper.
A wonderful project and equally wonderful client. I really enjoyed working with this client and the creative direction of this project.
Brushed nickel shower head with digital shower valve, freestanding bathtub, curbless shower with hidden shower drain, flat pebble shower floor, shelf over tub with LED lighting, gray vanity with drawer fronts, white square ceramic sinks, wall mount faucets and lighting under vanity. Hidden Drain shower system. Atlanta Bathroom.
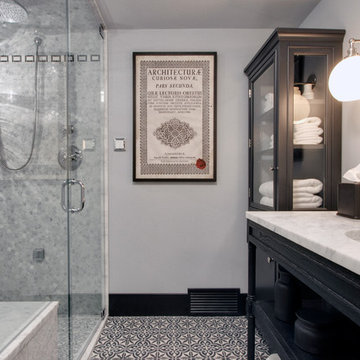
Ejemplo de cuarto de baño tradicional pequeño con lavabo bajoencimera, puertas de armario negras, encimera de mármol, ducha a ras de suelo, sanitario de una pieza, baldosas y/o azulejos negros, paredes grises, suelo de cemento, aseo y ducha y armarios abiertos
20.032 ideas para cuartos de baño con suelo de piedra caliza y suelo de cemento
4