854 ideas para cuartos de baño con suelo de mármol y encimera de madera
Filtrar por
Presupuesto
Ordenar por:Popular hoy
121 - 140 de 854 fotos
Artículo 1 de 3
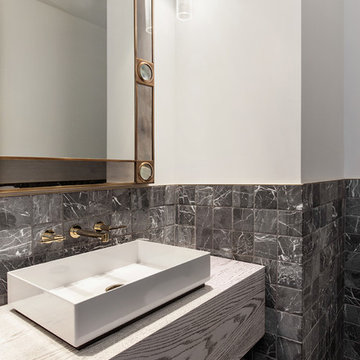
Regan Wood Photography
Project for: OPUS.AD
Ejemplo de cuarto de baño actual pequeño con armarios con paneles lisos, puertas de armario de madera clara, sanitario de una pieza, baldosas y/o azulejos grises, baldosas y/o azulejos de mármol, paredes blancas, suelo de mármol, aseo y ducha, lavabo sobreencimera, encimera de madera y suelo negro
Ejemplo de cuarto de baño actual pequeño con armarios con paneles lisos, puertas de armario de madera clara, sanitario de una pieza, baldosas y/o azulejos grises, baldosas y/o azulejos de mármol, paredes blancas, suelo de mármol, aseo y ducha, lavabo sobreencimera, encimera de madera y suelo negro
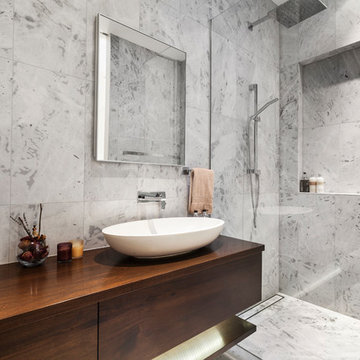
The skylight above the rain shower head provided natural day light into the bathroom, blinds were installed above for privacy.
Photo credit: RoyBoy & Karen Choi
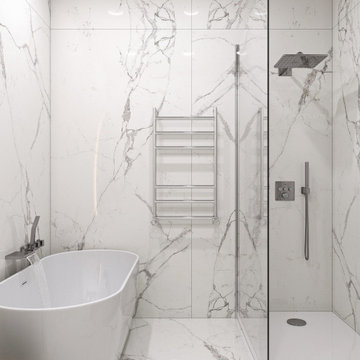
Projet de rénovation d’une salle de bain de 6m2 dans le secteur de Bourg de Péage. Objectif ; apporter modernité et luminosité dans cette pièce privée de fenêtre. Coupé dans sa moitié, un miroir rond rétro-éclairé apporte un éclairage d’ambiance et vient donner de la profondeur à la pièce. Sols & murs traités en grandes plaques de marbre blanc « Calacatta » finition polie, pour apporter de la luminosité. Un meuble vasque suspendu en blanc pur finition mat, donne un effet aérien et résolument contemporain. La baignoire ilot vient quant à elle, souffler un vent de modernité et apporte sa touche d'élégance à cette pièce.
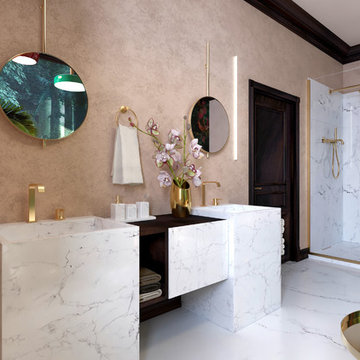
Imagen de cuarto de baño tradicional renovado de tamaño medio con armarios con paneles lisos, puertas de armario blancas, ducha esquinera, suelo de mármol, suelo blanco, encimeras marrones, baldosas y/o azulejos blancos, baldosas y/o azulejos de mármol, paredes rosas, lavabo con pedestal, encimera de madera y ducha con puerta con bisagras
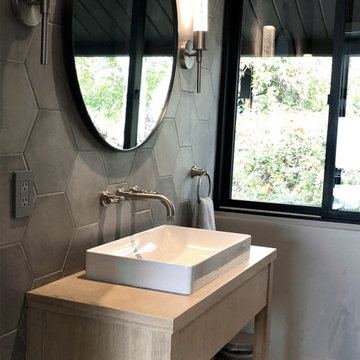
Master Bathroom Remodel
Organic Contemporary
Imagen de cuarto de baño único y de pie actual de tamaño medio con armarios con paneles lisos, puertas de armario beige, ducha a ras de suelo, baldosas y/o azulejos grises, baldosas y/o azulejos de porcelana, suelo de mármol, aseo y ducha, lavabo sobreencimera, encimera de madera, suelo blanco y encimeras beige
Imagen de cuarto de baño único y de pie actual de tamaño medio con armarios con paneles lisos, puertas de armario beige, ducha a ras de suelo, baldosas y/o azulejos grises, baldosas y/o azulejos de porcelana, suelo de mármol, aseo y ducha, lavabo sobreencimera, encimera de madera, suelo blanco y encimeras beige
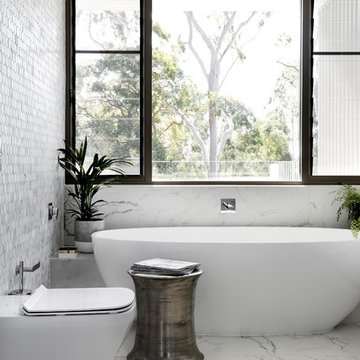
Ejemplo de cuarto de baño actual de tamaño medio con armarios con paneles lisos, puertas de armario blancas, bañera exenta, sanitario de una pieza, baldosas y/o azulejos multicolor, baldosas y/o azulejos de metal, paredes multicolor, lavabo sobreencimera, encimera de madera, suelo multicolor y suelo de mármol
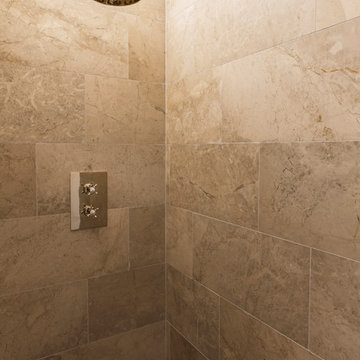
Family bathroom walk in shower. Photo: Rick McCullagh
Modelo de cuarto de baño clásico renovado con puertas de armario azules, paredes blancas, suelo de mármol y encimera de madera
Modelo de cuarto de baño clásico renovado con puertas de armario azules, paredes blancas, suelo de mármol y encimera de madera
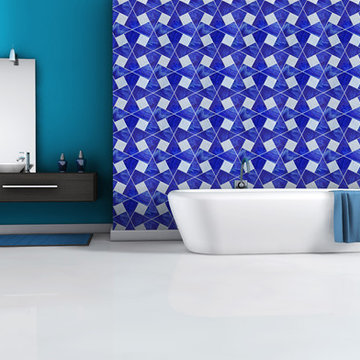
Production of hand-made MOSAIC ARTISTIC TILES that are of artistic quality with a touch of variation in their colour, shade, tone and size. Each product has an intrinsic characteristic that is peculiar to them. A customization of all products by using hand cut pattern with any combination of colours from our classic colour palette.
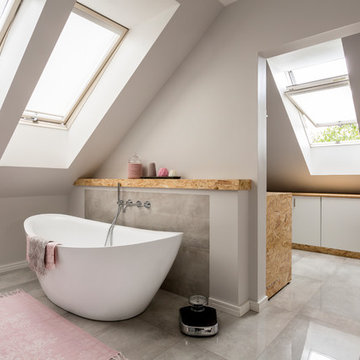
This modern bathroom oasis encompasses many elements that speak of minimalism, luxury and even industrial design. The white vessel sinks and freestanding modern bathtub give the room a slick and polished appearance, while the exposed piping and black hanging lights provide some aesthetic diversity. The angled ceiling and skylights allow so much light, that the room feels even more spacious than it already is. The marble floors give the room a gleaming appearance, and the chrome accents, seen on the cabinet pulls and bathroom fixtures, reminds us that sleek is in.
NS Designs, Pasadena, CA
http://nsdesignsonline.com
626-491-9411
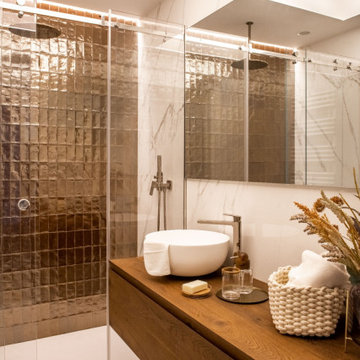
Foto de cuarto de baño único y flotante ecléctico de tamaño medio con armarios con paneles lisos, puertas de armario de madera en tonos medios, ducha a ras de suelo, sanitario de pared, baldosas y/o azulejos blancos, baldosas y/o azulejos de mármol, paredes blancas, suelo de mármol, aseo y ducha, lavabo sobreencimera, encimera de madera, suelo blanco, ducha con puerta corredera, encimeras blancas, bandeja y ladrillo
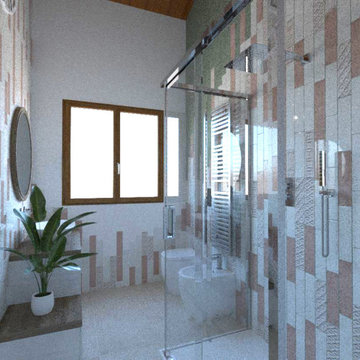
Il rivestimento proposto era a piastrelle listellate, sulle tinte del beige e del rosa, con un inserto in rilievo. Due pareti erano in verde salvia.
Ejemplo de cuarto de baño único y flotante clásico pequeño con armarios tipo mueble, puertas de armario beige, ducha a ras de suelo, baldosas y/o azulejos grises, azulejos en listel, paredes multicolor, suelo de mármol, aseo y ducha, lavabo sobreencimera, encimera de madera, suelo rosa, ducha con puerta corredera, encimeras marrones y madera
Ejemplo de cuarto de baño único y flotante clásico pequeño con armarios tipo mueble, puertas de armario beige, ducha a ras de suelo, baldosas y/o azulejos grises, azulejos en listel, paredes multicolor, suelo de mármol, aseo y ducha, lavabo sobreencimera, encimera de madera, suelo rosa, ducha con puerta corredera, encimeras marrones y madera

This family home is located in Sydneys Inner West suburb of Haberfield. The architecture a traditional Californian bungalow with high internal ceilings, traditional cornices and mouldings. This bathroom was the only bathroom and with two children now young adults, this bathroom was no longer functional for the entire family. This family was desperate for a clever design, that was modern and fresh, however, complimenting traditional interiors. The clients required a vanity/bench to accommodate two people, freestanding bath, large shower, heated towel rails and towel storage. To fit all the requirements into the existing small footprint, and still have a functional space, was set to be a challenge! Additionally, on the back wall was a large framed window consuming space. The preference was for a more luxurious, contemporary style with timber accents, rather than ultra-crisp and modern. Maximising storage was imperative and the main difficulty was improving the access to the bathroom from the corridor, without comprising the existing linen cabinet. Firstly, the bathroom needed to be slightly bigger in order to accommodate all the clients requirements and as it was the sole family bathroom and it would be a final renovation –this justified increasing its size. We utilized the space where the linen cabinet was in the hallway, however replaced it with another that was recessed from the hallway side into the bathroom. It was disguised in the bathroom by the timber look tiled wall, that we repeated in the shower. By finishing these walls shorter and encasing a vertical led profile within, it gave them a purpose. Increasing the space also provided an opportunity to relocate the entry door and build a wall to recess three mirror cabinets, a toilet cistern and mount a floating bench and double drawer unit. The door now covered the toilet on entry, revealing a grand bathing platform on the left, with a bathtub and large shower, and a new wall that encased a generous shower niche and created a place for heated towel rails. Natural light is important, so the window wasnt removed just relocated to maximise the shower area.To create a sense of luxury, led lighting was mounted under the vanity and bathing platform for ambience and warmth. A contemporary scheme was achieved by using an Australian timber for the custom made bench, complimenting timber details within the home, and warmth added by layering the timber and marble porcelain tiles over a grey wall and floor tile as the base. For the double vanity the bench and drawers are asymmetrically balanced with above counter bowls creating a relaxed yet elegant feThe result of this space is overwhelming, it offers the user a real bathing experience, one that is rich in texture and material and one that is engaging thru design and light. The brief was meet and sum, the clients could not be happier with their new bathroom.
Image by Nicole England
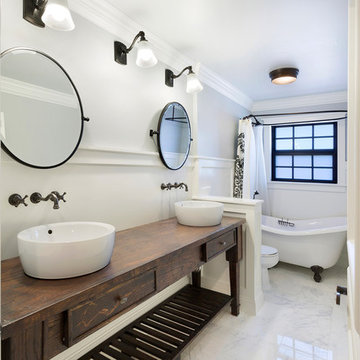
Modelo de cuarto de baño infantil exótico con armarios tipo mueble, puertas de armario de madera en tonos medios, bañera con patas, combinación de ducha y bañera, sanitario de una pieza, paredes blancas, suelo de mármol, lavabo sobreencimera, encimera de madera, suelo multicolor, ducha con cortina y encimeras marrones
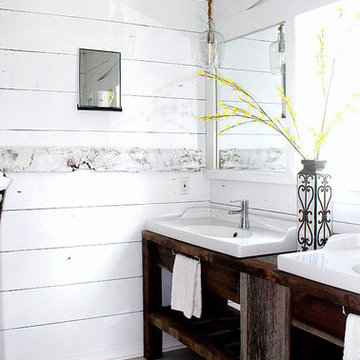
Modelo de cuarto de baño principal de estilo de casa de campo de tamaño medio con armarios tipo mueble, puertas de armario de madera oscura, ducha abierta, paredes blancas, suelo de mármol, lavabo integrado y encimera de madera
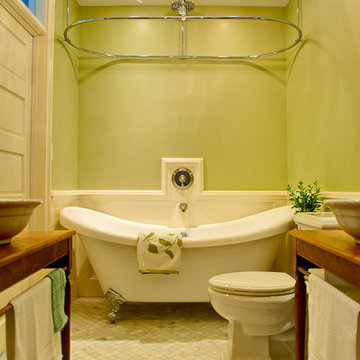
COTY award winner (Contractor of the Year) Victorian style master bath in a rowe house in Washington, DC. The bathroom features a claw foot tub, custom light wood vanities, Carrara marble floors, crystal scones and crystal cabinet hardware.
Capital Area Construction
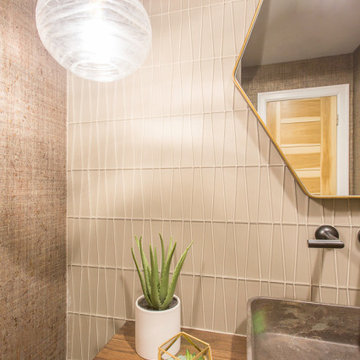
Modelo de cuarto de baño único y flotante actual pequeño con sanitario de una pieza, baldosas y/o azulejos de vidrio, suelo de mármol, lavabo sobreencimera, encimera de madera, encimeras marrones y papel pintado
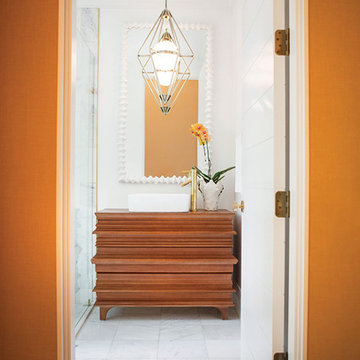
Ejemplo de cuarto de baño principal actual pequeño con armarios con paneles lisos, puertas de armario de madera oscura, ducha esquinera, baldosas y/o azulejos grises, baldosas y/o azulejos blancos, baldosas y/o azulejos de mármol, paredes blancas, suelo de mármol, lavabo sobreencimera, encimera de madera, suelo gris, ducha abierta y encimeras marrones
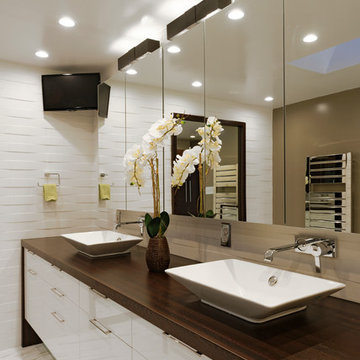
Bethesda, Maryland Contemporary and Luxurious Master Bath Design by #PaulBentham4JenniferGilmer. Photography by Bob Narod. http://www.gilmerkitchens.com/
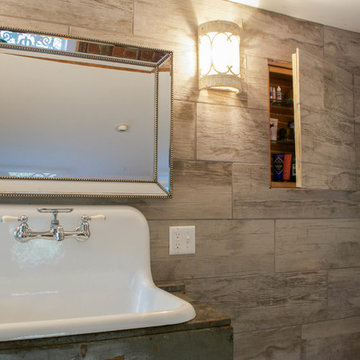
Bruyn House: A Historic Retouch.
We decided to create a his and her speakeasy medicine cabinet. There's no sense in arguing over real estate space in the bathroom for your toothbrush. We also used a beautiful tile replicated wood plank design. #farmhouse #history #renovation #preservation #rocksoliddesign #bathroom #speakeasy #woodtile #kohler #castironsink
Photo Credit: Heather Macauley
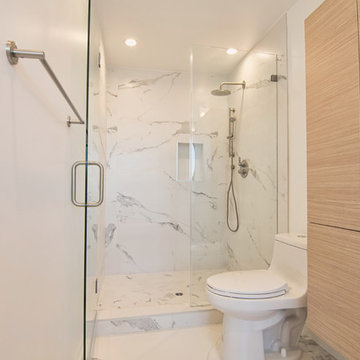
Imagen de cuarto de baño principal minimalista de tamaño medio con armarios con paneles lisos, puertas de armario de madera clara, bañera encastrada, ducha empotrada, sanitario de una pieza, paredes blancas, suelo de mármol, lavabo sobreencimera, encimera de madera y ducha con puerta con bisagras
854 ideas para cuartos de baño con suelo de mármol y encimera de madera
7