5.433 ideas para cuartos de baño con suelo de mármol y ducha abierta
Filtrar por
Presupuesto
Ordenar por:Popular hoy
21 - 40 de 5433 fotos
Artículo 1 de 3
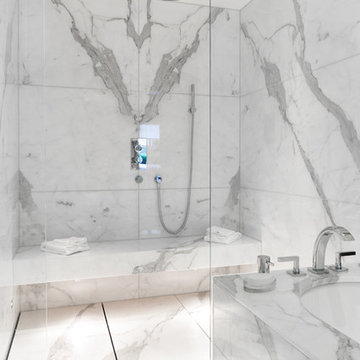
Modelo de cuarto de baño moderno grande sin sin inodoro con baldosas y/o azulejos de mármol, paredes grises, suelo de mármol, aseo y ducha, lavabo suspendido, encimera de mármol, suelo blanco, ducha abierta y encimeras blancas

We gave this rather dated farmhouse some dramatic upgrades that brought together the feminine with the masculine, combining rustic wood with softer elements. In terms of style her tastes leaned toward traditional and elegant and his toward the rustic and outdoorsy. The result was the perfect fit for this family of 4 plus 2 dogs and their very special farmhouse in Ipswich, MA. Character details create a visual statement, showcasing the melding of both rustic and traditional elements without too much formality. The new master suite is one of the most potent examples of the blending of styles. The bath, with white carrara honed marble countertops and backsplash, beaded wainscoting, matching pale green vanities with make-up table offset by the black center cabinet expand function of the space exquisitely while the salvaged rustic beams create an eye-catching contrast that picks up on the earthy tones of the wood. The luxurious walk-in shower drenched in white carrara floor and wall tile replaced the obsolete Jacuzzi tub. Wardrobe care and organization is a joy in the massive walk-in closet complete with custom gliding library ladder to access the additional storage above. The space serves double duty as a peaceful laundry room complete with roll-out ironing center. The cozy reading nook now graces the bay-window-with-a-view and storage abounds with a surplus of built-ins including bookcases and in-home entertainment center. You can’t help but feel pampered the moment you step into this ensuite. The pantry, with its painted barn door, slate floor, custom shelving and black walnut countertop provide much needed storage designed to fit the family’s needs precisely, including a pull out bin for dog food. During this phase of the project, the powder room was relocated and treated to a reclaimed wood vanity with reclaimed white oak countertop along with custom vessel soapstone sink and wide board paneling. Design elements effectively married rustic and traditional styles and the home now has the character to match the country setting and the improved layout and storage the family so desperately needed. And did you see the barn? Photo credit: Eric Roth

We love this master bathroom's arched entryways, the custom bathroom vanity, bathroom mirrors and marble flooring.
Imagen de cuarto de baño principal, doble y a medida mediterráneo extra grande con armarios con paneles empotrados, puertas de armario grises, bañera exenta, ducha empotrada, sanitario de una pieza, baldosas y/o azulejos blancos, baldosas y/o azulejos de porcelana, paredes grises, suelo de mármol, lavabo bajoencimera, encimera de mármol, suelo blanco, ducha abierta, encimeras multicolor, cuarto de baño, casetón y panelado
Imagen de cuarto de baño principal, doble y a medida mediterráneo extra grande con armarios con paneles empotrados, puertas de armario grises, bañera exenta, ducha empotrada, sanitario de una pieza, baldosas y/o azulejos blancos, baldosas y/o azulejos de porcelana, paredes grises, suelo de mármol, lavabo bajoencimera, encimera de mármol, suelo blanco, ducha abierta, encimeras multicolor, cuarto de baño, casetón y panelado

Richard Downer
This Georgian property is in an outstanding location with open views over Dartmoor and the sea beyond.
Our brief for this project was to transform the property which has seen many unsympathetic alterations over the years with a new internal layout, external renovation and interior design scheme to provide a timeless home for a young family. The property required extensive remodelling both internally and externally to create a home that our clients call their “forever home”.
Our refurbishment retains and restores original features such as fireplaces and panelling while incorporating the client's personal tastes and lifestyle. More specifically a dramatic dining room, a hard working boot room and a study/DJ room were requested. The interior scheme gives a nod to the Georgian architecture while integrating the technology for today's living.
Generally throughout the house a limited materials and colour palette have been applied to give our client's the timeless, refined interior scheme they desired. Granite, reclaimed slate and washed walnut floorboards make up the key materials.
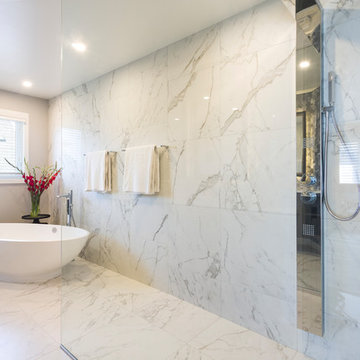
Ejemplo de cuarto de baño principal minimalista de tamaño medio con bañera exenta, baldosas y/o azulejos de mármol, ducha abierta, ducha a ras de suelo, sanitario de una pieza, paredes blancas, suelo de mármol y suelo blanco
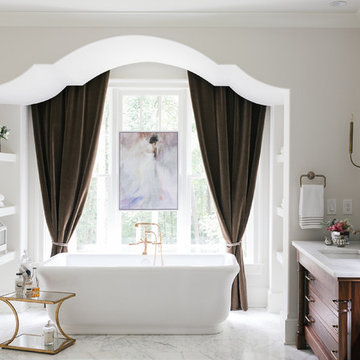
Ejemplo de cuarto de baño principal clásico renovado grande con armarios con paneles lisos, bañera exenta, baldosas y/o azulejos blancos, paredes blancas, lavabo con pedestal, suelo blanco, puertas de armario de madera en tonos medios, combinación de ducha y bañera, suelo de mármol, encimera de mármol y ducha abierta

This modern bathroom oasis encompasses many elements that speak of minimalism, luxury and even industrial design. The white vessel sinks and freestanding modern bathtub give the room a slick and polished appearance, while the exposed piping and black hanging lights provide some aesthetic diversity. The angled ceiling and skylights allow so much light, that the room feels even more spacious than it already is. The marble floors give the room a gleaming appearance, and the chrome accents, seen on the cabinet pulls and bathroom fixtures, reminds us that sleek is in.
NS Designs, Pasadena, CA
http://nsdesignsonline.com
626-491-9411
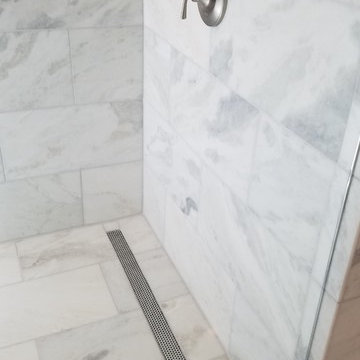
Diseño de cuarto de baño principal clásico grande sin sin inodoro con armarios estilo shaker, puertas de armario blancas, bañera exenta, baldosas y/o azulejos grises, baldosas y/o azulejos de piedra, paredes blancas, suelo de mármol, lavabo bajoencimera, encimera de mármol, suelo multicolor y ducha abierta
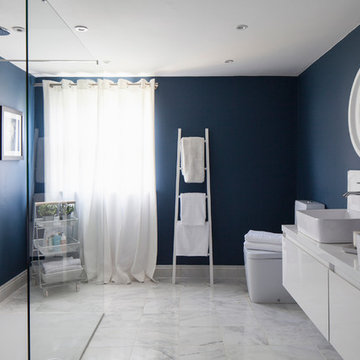
Diseño de cuarto de baño principal actual de tamaño medio con armarios con paneles lisos, puertas de armario blancas, ducha abierta, sanitario de una pieza, baldosas y/o azulejos blancos, baldosas y/o azulejos de piedra, paredes azules, suelo de mármol, lavabo sobreencimera y ducha abierta
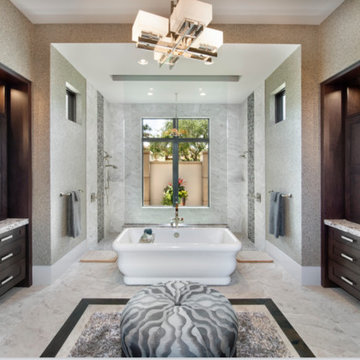
Imagen de cuarto de baño principal contemporáneo grande con armarios estilo shaker, puertas de armario de madera en tonos medios, bañera exenta, ducha doble, paredes beige, suelo de mármol, lavabo bajoencimera, encimera de granito y ducha abierta
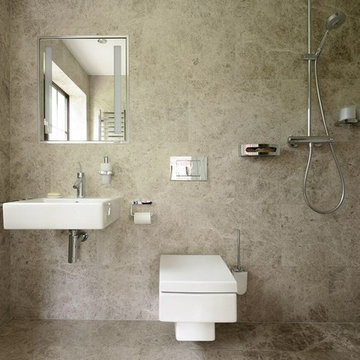
Silver Shadow Honed Marble
Foto de cuarto de baño minimalista pequeño con lavabo suspendido, ducha abierta, sanitario de pared, baldosas y/o azulejos grises, baldosas y/o azulejos de piedra, suelo de mármol, aseo y ducha y ducha abierta
Foto de cuarto de baño minimalista pequeño con lavabo suspendido, ducha abierta, sanitario de pared, baldosas y/o azulejos grises, baldosas y/o azulejos de piedra, suelo de mármol, aseo y ducha y ducha abierta

Robert Reck
Ejemplo de cuarto de baño principal actual de tamaño medio con bañera exenta, ducha abierta, baldosas y/o azulejos negros, losas de piedra, paredes negras, suelo de mármol y ducha abierta
Ejemplo de cuarto de baño principal actual de tamaño medio con bañera exenta, ducha abierta, baldosas y/o azulejos negros, losas de piedra, paredes negras, suelo de mármol y ducha abierta
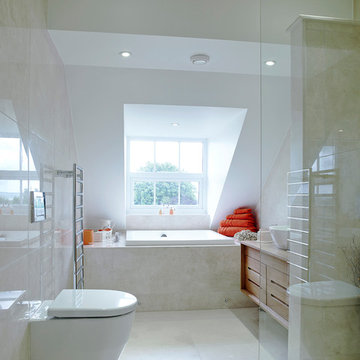
Designed by Sapphire Spaces
http://www.sapphirespaces.co.uk/project/wellington-i-sapphire-spaces#/

Eddy Joaquim
Foto de cuarto de baño principal moderno de tamaño medio con lavabo de seno grande, armarios con paneles lisos, puertas de armario beige, encimera de acrílico, bañera exenta, ducha abierta, baldosas y/o azulejos grises, baldosas y/o azulejos de piedra, paredes blancas, suelo de mármol y ducha abierta
Foto de cuarto de baño principal moderno de tamaño medio con lavabo de seno grande, armarios con paneles lisos, puertas de armario beige, encimera de acrílico, bañera exenta, ducha abierta, baldosas y/o azulejos grises, baldosas y/o azulejos de piedra, paredes blancas, suelo de mármol y ducha abierta
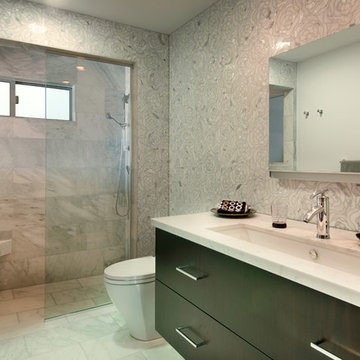
Marengo Morton Architects, Inc. in La Jolla, CA, specializes in Coastal Development Permits, Master Planning, Multi-Family, Residential, Commercial, Restaurant, Hospitality, Development, Code Violations, Forensics and Construction Management.
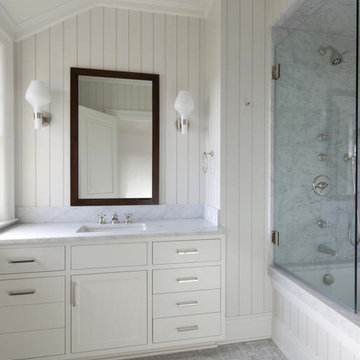
Guest Bathroom
Modelo de cuarto de baño tradicional renovado de tamaño medio con armarios estilo shaker, puertas de armario blancas, bañera empotrada, ducha empotrada, sanitario de una pieza, baldosas y/o azulejos grises, baldosas y/o azulejos blancos, baldosas y/o azulejos de mármol, paredes blancas, suelo de mármol, aseo y ducha, lavabo bajoencimera, encimera de mármol, suelo blanco y ducha abierta
Modelo de cuarto de baño tradicional renovado de tamaño medio con armarios estilo shaker, puertas de armario blancas, bañera empotrada, ducha empotrada, sanitario de una pieza, baldosas y/o azulejos grises, baldosas y/o azulejos blancos, baldosas y/o azulejos de mármol, paredes blancas, suelo de mármol, aseo y ducha, lavabo bajoencimera, encimera de mármol, suelo blanco y ducha abierta
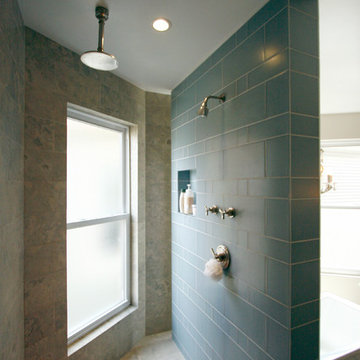
Imagen de cuarto de baño principal contemporáneo de tamaño medio con ducha abierta, bañera encastrada, baldosas y/o azulejos azules, baldosas y/o azulejos de cerámica, paredes beige, suelo de mármol y ducha abierta

Photography by Eduard Hueber / archphoto
North and south exposures in this 3000 square foot loft in Tribeca allowed us to line the south facing wall with two guest bedrooms and a 900 sf master suite. The trapezoid shaped plan creates an exaggerated perspective as one looks through the main living space space to the kitchen. The ceilings and columns are stripped to bring the industrial space back to its most elemental state. The blackened steel canopy and blackened steel doors were designed to complement the raw wood and wrought iron columns of the stripped space. Salvaged materials such as reclaimed barn wood for the counters and reclaimed marble slabs in the master bathroom were used to enhance the industrial feel of the space.
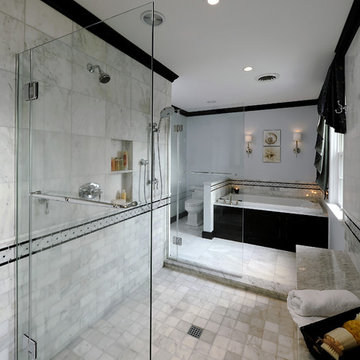
Bob Narod Photography
Foto de cuarto de baño principal clásico grande sin sin inodoro con baldosas y/o azulejos de cemento, armarios con paneles lisos, puertas de armario negras, bañera encastrada, sanitario de dos piezas, baldosas y/o azulejos grises, baldosas y/o azulejos blancos, paredes grises, suelo de mármol, encimera de mármol, suelo gris y ducha abierta
Foto de cuarto de baño principal clásico grande sin sin inodoro con baldosas y/o azulejos de cemento, armarios con paneles lisos, puertas de armario negras, bañera encastrada, sanitario de dos piezas, baldosas y/o azulejos grises, baldosas y/o azulejos blancos, paredes grises, suelo de mármol, encimera de mármol, suelo gris y ducha abierta

Foto de cuarto de baño principal, doble y a medida clásico renovado grande con armarios con rebordes decorativos, puertas de armario negras, bañera exenta, ducha abierta, sanitario de una pieza, baldosas y/o azulejos grises, baldosas y/o azulejos de mármol, paredes rosas, suelo de mármol, lavabo bajoencimera, encimera de cuarcita, suelo gris, ducha abierta, encimeras blancas y cuarto de baño
5.433 ideas para cuartos de baño con suelo de mármol y ducha abierta
2