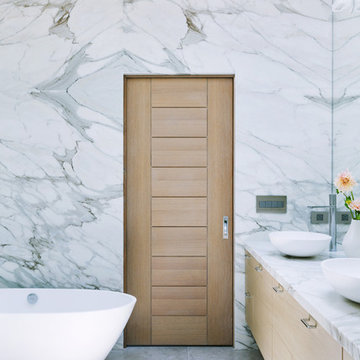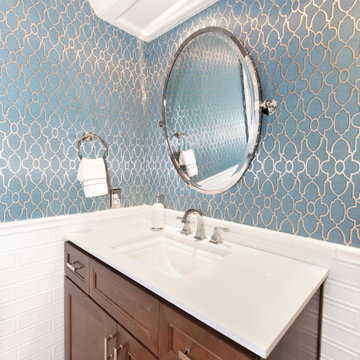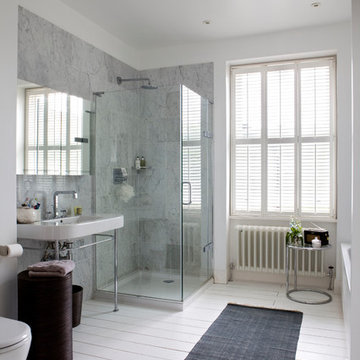18.695 ideas para cuartos de baño con suelo de madera pintada y suelo de travertino
Filtrar por
Presupuesto
Ordenar por:Popular hoy
1 - 20 de 18.695 fotos
Artículo 1 de 3

El baño, uno de los puntos destacados de la transformación, refleja el estilo retro con espejos antiguos en tono cobrizo que añaden originalidad y calidez al espacio. Los lavabos, pertenecientes a la colección Solid Surface de Bathco, específicamente el modelo Piamonte, aportan modernidad y elegancia. El mueble a medida y las lámparas del techo completan la estampa de un baño que fusiona lo vintage con lo contemporáneo de manera magistral.

bathroom with freestanding tub , calacatta stone walls
Imagen de cuarto de baño contemporáneo con armarios con paneles lisos, puertas de armario de madera clara, bañera exenta, suelo de travertino, encimera de mármol, suelo gris, encimeras blancas y lavabo sobreencimera
Imagen de cuarto de baño contemporáneo con armarios con paneles lisos, puertas de armario de madera clara, bañera exenta, suelo de travertino, encimera de mármol, suelo gris, encimeras blancas y lavabo sobreencimera

Modelo de cuarto de baño principal campestre grande sin sin inodoro con armarios estilo shaker, puertas de armario de madera en tonos medios, baldosas y/o azulejos grises, paredes blancas, suelo de travertino, lavabo bajoencimera, encimera de cuarcita, suelo marrón y ducha con puerta con bisagras

Darris Harris
Ejemplo de cuarto de baño principal contemporáneo grande con bañera exenta, baldosas y/o azulejos de piedra, paredes beige, suelo de travertino, suelo beige, ducha abierta y madera
Ejemplo de cuarto de baño principal contemporáneo grande con bañera exenta, baldosas y/o azulejos de piedra, paredes beige, suelo de travertino, suelo beige, ducha abierta y madera

Ambient Elements creates conscious designs for innovative spaces by combining superior craftsmanship, advanced engineering and unique concepts while providing the ultimate wellness experience. We design and build saunas, infrared saunas, steam rooms, hammams, cryo chambers, salt rooms, snow rooms and many other hyperthermic conditioning modalities.

Ejemplo de cuarto de baño tradicional renovado de tamaño medio con armarios estilo shaker, puertas de armario blancas, ducha empotrada, sanitario de dos piezas, baldosas y/o azulejos blancos, baldosas y/o azulejos de porcelana, paredes blancas, suelo de travertino, lavabo encastrado, encimera de acrílico, suelo beige y ducha con puerta con bisagras

Foto de cuarto de baño principal y rectangular contemporáneo grande con bañera exenta, ducha abierta, ducha doble, baldosas y/o azulejos grises, losas de piedra, suelo de travertino y suelo beige

Jim Bartsch
Imagen de cuarto de baño principal actual con lavabo sobreencimera, armarios con paneles lisos, puertas de armario de madera en tonos medios, encimera de mármol, suelo de travertino, bañera encastrada, baldosas y/o azulejos beige, paredes beige y baldosas y/o azulejos de travertino
Imagen de cuarto de baño principal actual con lavabo sobreencimera, armarios con paneles lisos, puertas de armario de madera en tonos medios, encimera de mármol, suelo de travertino, bañera encastrada, baldosas y/o azulejos beige, paredes beige y baldosas y/o azulejos de travertino

An Organic Southwestern master bathroom with slate and snail shower.
Architect: Urban Design Associates, Lee Hutchison
Interior Designer: Bess Jones Interiors
Builder: R-Net Custom Homes
Photography: Dino Tonn

Modern organic bathroom with full custom, white oak double vanity.
Diseño de cuarto de baño principal, doble y a medida tradicional renovado de tamaño medio con armarios con paneles lisos, puertas de armario de madera clara, baldosas y/o azulejos blancos, baldosas y/o azulejos de terracota, paredes blancas, suelo de travertino, lavabo bajoencimera, encimera de granito, suelo beige, ducha con puerta con bisagras y encimeras negras
Diseño de cuarto de baño principal, doble y a medida tradicional renovado de tamaño medio con armarios con paneles lisos, puertas de armario de madera clara, baldosas y/o azulejos blancos, baldosas y/o azulejos de terracota, paredes blancas, suelo de travertino, lavabo bajoencimera, encimera de granito, suelo beige, ducha con puerta con bisagras y encimeras negras

Strict and concise design with minimal decor and necessary plumbing set - ideal for a small bathroom.
Speaking of about the color of the decoration, the classical marble fits perfectly with the wood.
A dark floor against the background of light walls creates a sense of the shape of space.
The toilet and sink are wall-hung and are white. This type of plumbing has its advantages; it is visually lighter and does not take up extra space.
Under the sink, you can see a shelf for storing towels. The niche above the built-in toilet is also very advantageous for use due to its compactness. Frameless glass shower doors create a spacious feel.
The spot lighting on the perimeter of the room extends everywhere and creates a soft glow.
Learn more about us - www.archviz-studio.com

Rustic
$40,000- 50,000
Ejemplo de cuarto de baño principal, doble y de pie rústico de tamaño medio con armarios tipo mueble, puertas de armario de madera en tonos medios, jacuzzi, sanitario de una pieza, baldosas y/o azulejos marrones, baldosas y/o azulejos de travertino, paredes verdes, suelo de travertino, encimera de granito, suelo marrón, encimeras marrones, cuarto de baño y madera
Ejemplo de cuarto de baño principal, doble y de pie rústico de tamaño medio con armarios tipo mueble, puertas de armario de madera en tonos medios, jacuzzi, sanitario de una pieza, baldosas y/o azulejos marrones, baldosas y/o azulejos de travertino, paredes verdes, suelo de travertino, encimera de granito, suelo marrón, encimeras marrones, cuarto de baño y madera

Hall bath
Diseño de cuarto de baño infantil, doble y a medida campestre de tamaño medio con armarios estilo shaker, puertas de armario azules, bañera empotrada, sanitario de una pieza, baldosas y/o azulejos de cemento, paredes blancas, suelo de travertino, lavabo bajoencimera, encimera de mármol, suelo beige y encimeras blancas
Diseño de cuarto de baño infantil, doble y a medida campestre de tamaño medio con armarios estilo shaker, puertas de armario azules, bañera empotrada, sanitario de una pieza, baldosas y/o azulejos de cemento, paredes blancas, suelo de travertino, lavabo bajoencimera, encimera de mármol, suelo beige y encimeras blancas

This modern farmhouse bathroom has an extra large vanity with double sinks to make use of a longer rectangular bathroom. The wall behind the vanity has counter to ceiling Jeffrey Court white subway tiles that tie into the shower. There is a playful mix of metals throughout including the black framed round mirrors from CB2, brass & black sconces with glass globes from Shades of Light , and gold wall-mounted faucets from Phylrich. The countertop is quartz with some gold veining to pull the selections together. The charcoal navy custom vanity has ample storage including a pull-out laundry basket while providing contrast to the quartz countertop and brass hexagon cabinet hardware from CB2. This bathroom has a glass enclosed tub/shower that is tiled to the ceiling. White subway tiles are used on two sides with an accent deco tile wall with larger textured field tiles in a chevron pattern on the back wall. The niche incorporates penny rounds on the back using the same countertop quartz for the shelves with a black Schluter edge detail that pops against the deco tile wall.
Photography by LifeCreated.

This beautiful French Provincial home is set on 10 acres, nestled perfectly in the oak trees. The original home was built in 1974 and had two large additions added; a great room in 1990 and a main floor master suite in 2001. This was my dream project: a full gut renovation of the entire 4,300 square foot home! I contracted the project myself, and we finished the interior remodel in just six months. The exterior received complete attention as well. The 1970s mottled brown brick went white to completely transform the look from dated to classic French. Inside, walls were removed and doorways widened to create an open floor plan that functions so well for everyday living as well as entertaining. The white walls and white trim make everything new, fresh and bright. It is so rewarding to see something old transformed into something new, more beautiful and more functional.

The powder room is one of my favorite places to have fun. We added dimensional tile and a glamorous wallpaper, along with a custom vanity in walnut to contrast the cool & metallic tones.

Tina Kuhlmann - Primrose Designs
Location: Rancho Santa Fe, CA, USA
Luxurious French inspired master bedroom nestled in Rancho Santa Fe with intricate details and a soft yet sophisticated palette. Photographed by John Lennon Photography https://www.primrosedi.com

Clive Doyle
Foto de cuarto de baño clásico renovado con bañera encastrada, ducha esquinera, baldosas y/o azulejos grises, paredes blancas, suelo de madera pintada, lavabo suspendido, suelo blanco y ducha con puerta con bisagras
Foto de cuarto de baño clásico renovado con bañera encastrada, ducha esquinera, baldosas y/o azulejos grises, paredes blancas, suelo de madera pintada, lavabo suspendido, suelo blanco y ducha con puerta con bisagras

This beautiful custom spa like bathroom features a glass surround shower with rain shower and private sauna, granite counter tops with floating vanity and travertine stone floors.

Richard Downer
This Georgian property is in an outstanding location with open views over Dartmoor and the sea beyond.
Our brief for this project was to transform the property which has seen many unsympathetic alterations over the years with a new internal layout, external renovation and interior design scheme to provide a timeless home for a young family. The property required extensive remodelling both internally and externally to create a home that our clients call their “forever home”.
Our refurbishment retains and restores original features such as fireplaces and panelling while incorporating the client's personal tastes and lifestyle. More specifically a dramatic dining room, a hard working boot room and a study/DJ room were requested. The interior scheme gives a nod to the Georgian architecture while integrating the technology for today's living.
Generally throughout the house a limited materials and colour palette have been applied to give our client's the timeless, refined interior scheme they desired. Granite, reclaimed slate and washed walnut floorboards make up the key materials.
18.695 ideas para cuartos de baño con suelo de madera pintada y suelo de travertino
1