2.853 ideas para cuartos de baño con suelo de madera oscura
Filtrar por
Presupuesto
Ordenar por:Popular hoy
61 - 80 de 2853 fotos
Artículo 1 de 3
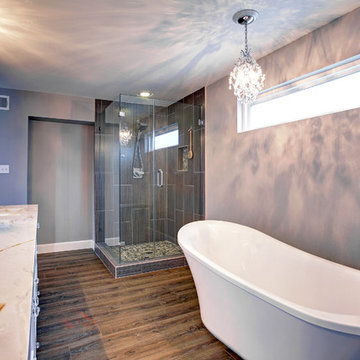
Bayside Images
Diseño de cuarto de baño principal actual grande con armarios estilo shaker, puertas de armario blancas, bañera exenta, ducha empotrada, sanitario de una pieza, baldosas y/o azulejos grises, baldosas y/o azulejos de porcelana, paredes grises, suelo de madera oscura, lavabo bajoencimera, encimera de mármol, suelo marrón y ducha con puerta con bisagras
Diseño de cuarto de baño principal actual grande con armarios estilo shaker, puertas de armario blancas, bañera exenta, ducha empotrada, sanitario de una pieza, baldosas y/o azulejos grises, baldosas y/o azulejos de porcelana, paredes grises, suelo de madera oscura, lavabo bajoencimera, encimera de mármol, suelo marrón y ducha con puerta con bisagras

This Chelsea loft is an example of making a smaller space go a long way. We needed to fit two offices, two bedrooms, a living room, a kitchen, and a den for TV watching, as well as two baths and a laundry room in only 1,350 square feet!
Project completed by New York interior design firm Betty Wasserman Art & Interiors, which serves New York City, as well as across the tri-state area and in The Hamptons.
For more about Betty Wasserman, click here: https://www.bettywasserman.com/
To learn more about this project, click here:
https://www.bettywasserman.com/spaces/chelsea-nyc-live-work-loft/
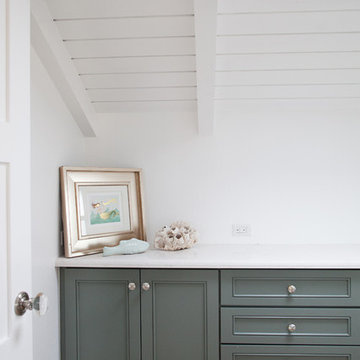
Imagen de cuarto de baño marinero pequeño con armarios con paneles empotrados, puertas de armario blancas, bañera con patas, combinación de ducha y bañera, sanitario de dos piezas, baldosas y/o azulejos beige, baldosas y/o azulejos en mosaico, paredes beige, suelo de madera oscura, aseo y ducha, lavabo suspendido y encimera de cuarzo compacto

Lavabo in appoggio con miscelatore a muro
Modelo de cuarto de baño único y flotante actual grande con armarios con paneles lisos, puertas de armario blancas, ducha a ras de suelo, sanitario de pared, paredes marrones, suelo de madera oscura, aseo y ducha, lavabo sobreencimera, encimera de madera, suelo marrón, ducha abierta, encimeras marrones, hornacina y bandeja
Modelo de cuarto de baño único y flotante actual grande con armarios con paneles lisos, puertas de armario blancas, ducha a ras de suelo, sanitario de pared, paredes marrones, suelo de madera oscura, aseo y ducha, lavabo sobreencimera, encimera de madera, suelo marrón, ducha abierta, encimeras marrones, hornacina y bandeja
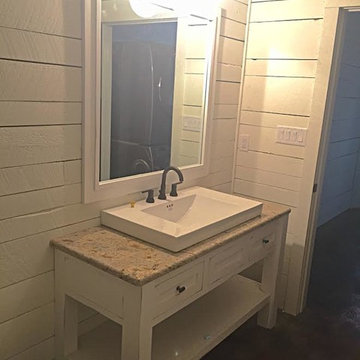
Modelo de cuarto de baño de estilo de casa de campo de tamaño medio con armarios con paneles empotrados, puertas de armario blancas, sanitario de una pieza, baldosas y/o azulejos beige, baldosas y/o azulejos de porcelana, paredes blancas, suelo de madera oscura, aseo y ducha, lavabo bajoencimera y encimera de granito
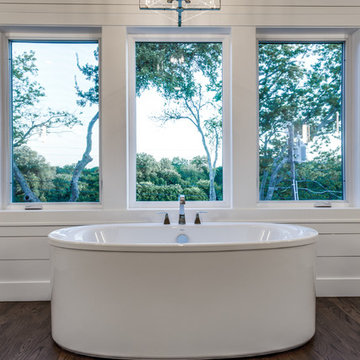
Shoot 2 Sell
Ejemplo de cuarto de baño principal campestre grande con armarios estilo shaker, puertas de armario grises, bañera encastrada, paredes grises, lavabo bajoencimera, encimera de mármol, ducha empotrada y suelo de madera oscura
Ejemplo de cuarto de baño principal campestre grande con armarios estilo shaker, puertas de armario grises, bañera encastrada, paredes grises, lavabo bajoencimera, encimera de mármol, ducha empotrada y suelo de madera oscura
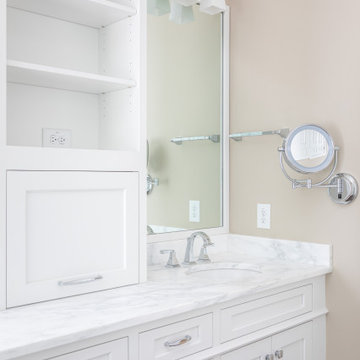
Major Master Bath renovation. Custom Inlet cabinets, marble counters, marble tiled walls, new soak tub, tower, lots of outlets, special wall mount mirror with light. Bench, Niche, dual shower heads
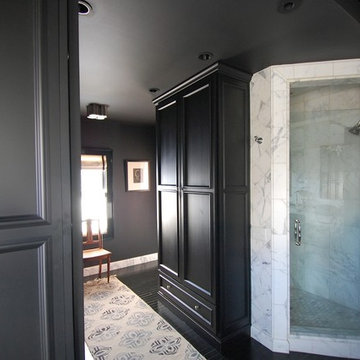
Diseño de cuarto de baño principal contemporáneo grande con armarios con paneles empotrados, puertas de armario negras, ducha empotrada, baldosas y/o azulejos blancos, baldosas y/o azulejos de piedra, paredes negras y suelo de madera oscura
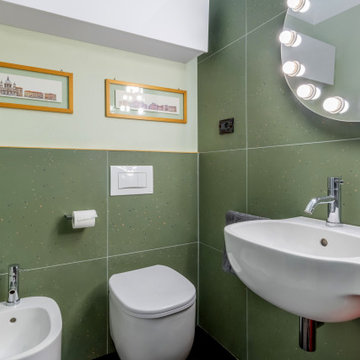
Bagno contemporaneo di dimensioni ridotte ma comodo e funzionale. Grande vano doccia con box doccia scorrevole con profili minimal. A pavimento parquet industriale tinto scuro, alle pareti grandi lastre gres puntinato verde.

Full bathroom with mirror above vanity.
Diseño de cuarto de baño único y flotante clásico renovado de tamaño medio con armarios con rebordes decorativos, puertas de armario grises, ducha empotrada, sanitario de una pieza, baldosas y/o azulejos beige, baldosas y/o azulejos de vidrio, paredes grises, suelo de madera oscura, aseo y ducha, lavabo sobreencimera, encimera de cuarcita, suelo marrón, ducha con puerta con bisagras, encimeras blancas y papel pintado
Diseño de cuarto de baño único y flotante clásico renovado de tamaño medio con armarios con rebordes decorativos, puertas de armario grises, ducha empotrada, sanitario de una pieza, baldosas y/o azulejos beige, baldosas y/o azulejos de vidrio, paredes grises, suelo de madera oscura, aseo y ducha, lavabo sobreencimera, encimera de cuarcita, suelo marrón, ducha con puerta con bisagras, encimeras blancas y papel pintado
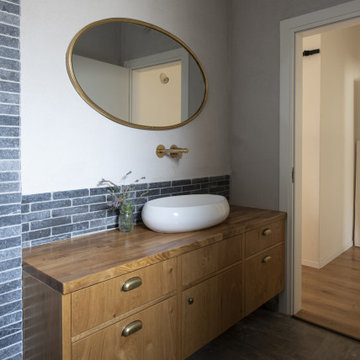
This 1952 home on Logan Square required a complete renovation. 123 Remodeling team gutted the whole place, changed room layouts, updated electrics to fit more appliances and better lighting, demolished kitchen wall to create an open concept. We've used a transitional style to incorporate older homes' charm with organic elements. A few grey shades, a white backsplash, and natural drops — this Chicago kitchen balances design beautifully.
The project was designed by the Chicago renovation company, 123 Remodeling - general contractors, kitchen & bathroom remodelers, and interior designers. Find out more works and schedule a free consultation and estimate on https://123remodeling.com/bathroom-remodeling-chicago/
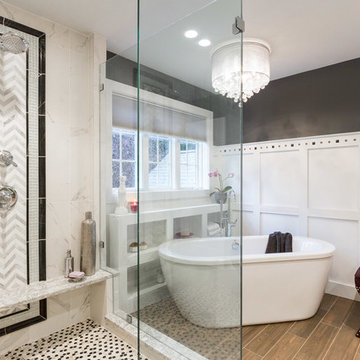
Foto de cuarto de baño principal clásico renovado grande con armarios estilo shaker, puertas de armario blancas, bañera exenta, ducha abierta, sanitario de una pieza, baldosas y/o azulejos blancos, baldosas y/o azulejos de porcelana, paredes negras, suelo de madera oscura, lavabo suspendido y encimera de cuarzo compacto
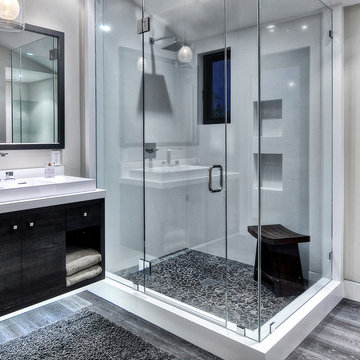
When Irvine designer, Richard Bustos’ client decided to remodel his Orange County 4,900 square foot home into a contemporary space, he immediately thought of Cantoni. His main concern though was based on the assumption that our luxurious modern furnishings came with an equally luxurious price tag. It was only after a visit to our Irvine store, where the client and Richard connected that the client realized our extensive collection of furniture and accessories was well within his reach.
“Richard was very thorough and straight forward as far as pricing,” says the client. "I became very intrigued that he was able to offer high quality products that I was looking for within my budget.”
The next phases of the project involved looking over floor plans and discussing the client’s vision as far as design. The goal was to create a comfortable, yet stylish and modern layout for the client, his wife, and their three kids. In addition to creating a cozy and contemporary space, the client wanted his home to exude a tranquil atmosphere. Drawing most of his inspiration from Houzz, (the leading online platform for home remodeling and design) the client incorporated a Zen-like ambiance through the distressed greyish brown flooring, organic bamboo wall art, and with Richard’s help, earthy wall coverings, found in both the master bedroom and bathroom.
Over the span of approximately two years, Richard helped his client accomplish his vision by selecting pieces of modern furniture that possessed the right colors, earthy tones, and textures so as to complement the home’s pre-existing features.
The first room the duo tackled was the great room, and later continued furnishing the kitchen and master bedroom. Living up to its billing, the great room not only opened up to a breathtaking view of the Newport coast, it also was one great space. Richard decided that the best option to maximize the space would be to break the room into two separate yet distinct areas for living and dining.
While exploring our online collections, the client discovered the Jasper Shag rug in a bold and vibrant green. The grassy green rug paired with the sleek Italian made Montecarlo glass dining table added just the right amount of color and texture to compliment the natural beauty of the bamboo sculpture. The client happily adds, “I’m always receiving complements on the green rug!”
Once the duo had completed the dining area, they worked on furnishing the living area, and later added pieces like the classic Renoir bed to the master bedroom and Crescent Console to the kitchen, which adds both balance and sophistication. The living room, also known as the family room was the central area where Richard’s client and his family would spend quality time. As a fellow family man, Richard understood that that meant creating an inviting space with comfortable and durable pieces of furniture that still possessed a modern flare. The client loved the look and design of the Mercer sectional. With Cantoni’s ability to customize furniture, Richard was able to special order the sectional in a fabric that was both durable and aesthetically pleasing.
Selecting the color scheme for the living room was also greatly influenced by the client’s pre-existing artwork as well as unique distressed floors. Richard recommended adding dark pieces of furniture as seen in the Mercer sectional along with the Viera area rug. He explains, “The darker colors and contrast of the rug’s material worked really well with the distressed wood floor.” Furthermore, the comfortable American Leather Recliner, which was customized in red leather not only maximized the space, but also tied in the client’s picturesque artwork beautifully. The client adds gratefully, “Richard was extremely helpful with color; He was great at seeing if I was taking it too far or not enough.”
It is apparent that Richard and his client made a great team. With the client’s passion for great design and Richard’s design expertise, together they transformed the home into a modern sanctuary. Working with this particular client was a very rewarding experience for Richard. He adds, “My client and his family were so easy and fun to work with. Their enthusiasm, focus, and involvement are what helped me bring their ideas to life. I think we created a unique environment that their entire family can enjoy for many years to come.”
https://www.cantoni.com/project/a-contemporary-sanctuary
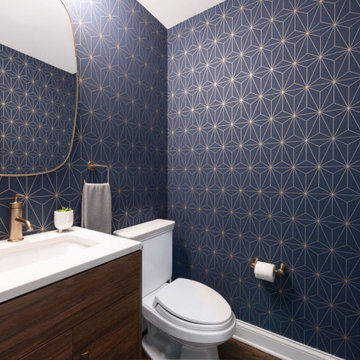
Inspired by a midcentury modern style, we added an amazing wallpaper and tied it all together with brass finishes.
Imagen de cuarto de baño único clásico renovado pequeño con armarios con paneles lisos, puertas de armario de madera en tonos medios, sanitario de una pieza, suelo de madera oscura, lavabo encastrado, encimera de granito, suelo marrón, encimeras blancas y papel pintado
Imagen de cuarto de baño único clásico renovado pequeño con armarios con paneles lisos, puertas de armario de madera en tonos medios, sanitario de una pieza, suelo de madera oscura, lavabo encastrado, encimera de granito, suelo marrón, encimeras blancas y papel pintado

The board-formed concrete wall motif continues throughout the bedrooms. A window seat creates a cozy spot to enjoy the view. Clerestory windows bring in more natural light.
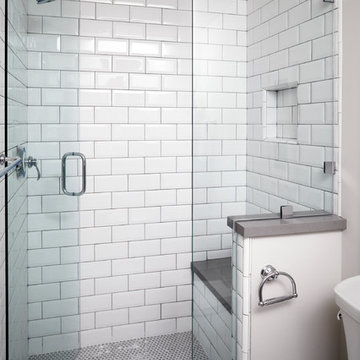
J Hill Interiors was brought on to this project to select all construction materials, lighting, flooring, cabinetry, finishes and paint colors for all three homes. We worked alongside the developers and contractors by providing all material and finish schedules, floor plans and elevations to implement the design.
Photographer: Andy McRory
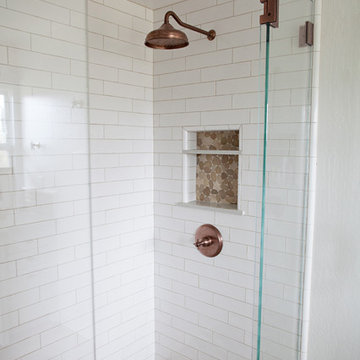
by What Shanni Saw
Foto de cuarto de baño marinero de tamaño medio con armarios con paneles empotrados, puertas de armario blancas, ducha empotrada, sanitario de dos piezas, baldosas y/o azulejos beige, baldosas y/o azulejos grises, baldosas y/o azulejos multicolor, baldosas y/o azulejos en mosaico, paredes blancas, suelo de madera oscura, aseo y ducha, lavabo encastrado y encimera de cuarzo compacto
Foto de cuarto de baño marinero de tamaño medio con armarios con paneles empotrados, puertas de armario blancas, ducha empotrada, sanitario de dos piezas, baldosas y/o azulejos beige, baldosas y/o azulejos grises, baldosas y/o azulejos multicolor, baldosas y/o azulejos en mosaico, paredes blancas, suelo de madera oscura, aseo y ducha, lavabo encastrado y encimera de cuarzo compacto
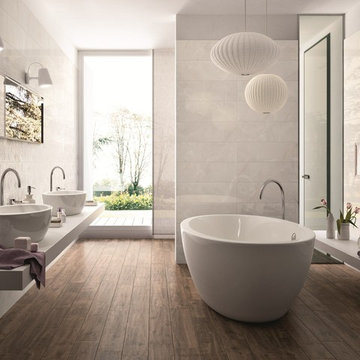
Diseño de cuarto de baño minimalista de tamaño medio con sanitario de dos piezas, paredes blancas, suelo de madera oscura, lavabo sobreencimera, baldosas y/o azulejos blancos y baldosas y/o azulejos de cerámica
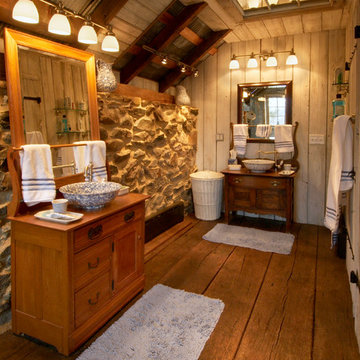
His and Her vanities are actually found antique furniture pieces. The sink bowls were antique bowls hand-drilled to accommodate modern drains and stops. A 6-lite sash was cut into the bathroom ceiling to provide additional light from the skylights above. Venting for the bathroom exhaust fan was chased between two rafters and out the soffit.
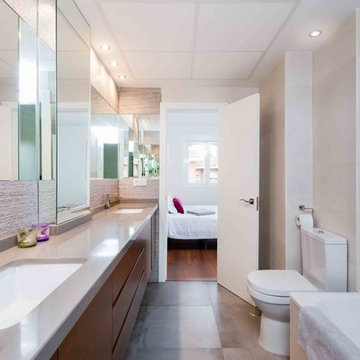
Diseño de cuarto de baño actual de tamaño medio con armarios con paneles lisos, puertas de armario de madera en tonos medios, bañera encastrada sin remate, combinación de ducha y bañera, sanitario de dos piezas, baldosas y/o azulejos beige, baldosas y/o azulejos con efecto espejo, paredes beige, suelo de madera oscura, lavabo bajoencimera y encimera de cuarzo compacto
2.853 ideas para cuartos de baño con suelo de madera oscura
4