28.580 ideas para cuartos de baño con suelo de madera en tonos medios y suelo vinílico
Filtrar por
Presupuesto
Ordenar por:Popular hoy
81 - 100 de 28.580 fotos
Artículo 1 de 3
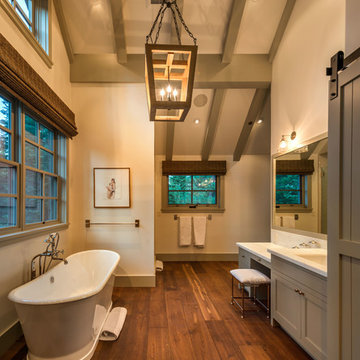
Ejemplo de cuarto de baño principal rústico grande con armarios con rebordes decorativos, puertas de armario grises, bañera exenta, paredes blancas, suelo de madera en tonos medios, lavabo bajoencimera y encimera de mármol
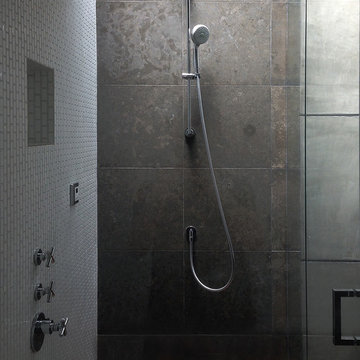
New mosaic tile, installed vertically, along with a custom wood slat shower floor, add warmth this modern steam shower, with high ceilings and skylights above.
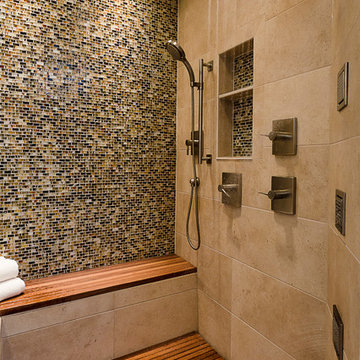
Foto de cuarto de baño principal contemporáneo grande con baldosas y/o azulejos multicolor, paredes beige, suelo de madera en tonos medios, ducha empotrada, baldosas y/o azulejos en mosaico, hornacina y banco de ducha
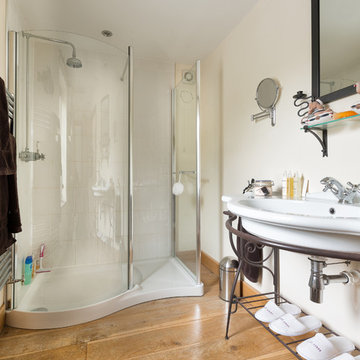
Contemporary en-suite shower room with walk -in shower cubicle. Colin Cadle Photography, Photo Styling Jan Cadle
Diseño de cuarto de baño de estilo de casa de campo de tamaño medio con ducha esquinera, baldosas y/o azulejos blancos, baldosas y/o azulejos de cerámica y suelo de madera en tonos medios
Diseño de cuarto de baño de estilo de casa de campo de tamaño medio con ducha esquinera, baldosas y/o azulejos blancos, baldosas y/o azulejos de cerámica y suelo de madera en tonos medios

Hartley Hill Design
When our clients moved into their already built home they decided to live in it for a while before making any changes. Once they were settled they decided to hire us as their interior designers to renovate and redesign various spaces of their home. As they selected the spaces to be renovated they expressed a strong need for storage and customization. They allowed us to design every detail as well as oversee the entire construction process directing our team of skilled craftsmen. The home is a traditional home so it was important for us to retain some of the traditional elements while incorporating our clients style preferences.
Custom designed by Hartley and Hill Design.
All materials and furnishings in this space are available through Hartley and Hill Design. www.hartleyandhilldesign.com
888-639-0639
Neil Landino Photography

This bedroom was designed for a sweet couple who's dream was to live in a beach cottage. After purchasing a fixer-upper, they were ready to make their dream come true. We used light and fresh colors to match their personalities and played with texture to bring in the beach-house-feel.
Photo courtesy of Chipper Hatter: www.chipperhatter.com
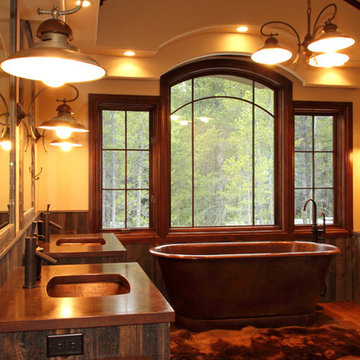
Imagen de cuarto de baño principal rural grande con lavabo bajoencimera, puertas de armario de madera oscura, bañera exenta, paredes beige, suelo de madera en tonos medios, armarios estilo shaker y encimera de cobre
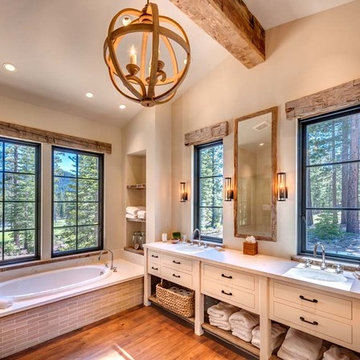
Spa-like master bath.
Photos by Vance Fox
Imagen de cuarto de baño principal tradicional grande con lavabo bajoencimera, armarios tipo mueble, puertas de armario beige, bañera encastrada, baldosas y/o azulejos beige, paredes beige, suelo de madera en tonos medios, suelo marrón y encimeras beige
Imagen de cuarto de baño principal tradicional grande con lavabo bajoencimera, armarios tipo mueble, puertas de armario beige, bañera encastrada, baldosas y/o azulejos beige, paredes beige, suelo de madera en tonos medios, suelo marrón y encimeras beige

This project received the award for the 2010 CT Homebuilder's Association Best Bathroom Renovation. It features a 5500 pound solid boulder bathtub, radius glass block shower with two walls covered in book matched full slabs of marble, and reclaimed wide board rustic white oak floors installed over hydronic radiant heat in the concrete floor slab. This bathroom also incorporates a great deal of salvage and reclaimed materials including the 1800's piano legs which were used to create the vanity, an antique cherry corner cabinet was built into the wainscot paneling, chestnut barn timbers were added for effect and also serve as a channel to deliver water supply to the shower via a rain shower head and to the tub via a Kohler laminar flow tub filler. The entire addition was built with 2x8 wall framing and has been filled with full cavity open cell spray foam. The frost walls and floor slab were insulated with 2" R-10 EPS to provide a complete thermal break from the exterior climate. Radiant heat was poured into the floor slab and wraps the lower 3rd of the tub which is below the floor in order to keep the thermal mass hot. Marvin Ultimate double hung windows were used throughout. Another unusual detail is the Corten ceiling panels that were applied to the vaulted ceiling. Each Corten corrugated steel panel was propped up in a field and sprayed with a 50/50 solution of vinegar and hydrogen peroxide for approx. 4 weeks to accelerate the rust process until the desired effect was achieved. Then panels were then cleaned and coated with 4 coats of matte finish polyurethane to seal the finished product. The results are stunning and look incredible next to a hand made metal and blown glass chandelier.

Alder wood custom cabinetry in this hallway bathroom with wood flooring features a tall cabinet for storing linens surmounted by generous moulding. There is a bathtub/shower area and a niche for the toilet. The double sinks have bronze faucets by Santec complemented by a large framed mirror.

Diseño de cuarto de baño doble y a medida tradicional renovado con armarios estilo shaker, puertas de armario blancas, baldosas y/o azulejos beige, paredes blancas, suelo de madera en tonos medios, lavabo sobreencimera, suelo marrón y encimeras blancas

Modelo de cuarto de baño único y flotante tradicional renovado sin sin inodoro con armarios con paneles lisos, puertas de armario grises, bañera encastrada sin remate, baldosas y/o azulejos blancos, paredes blancas, suelo de madera en tonos medios, lavabo bajoencimera, suelo marrón y encimeras blancas

Ejemplo de cuarto de baño principal, doble y a medida clásico renovado de tamaño medio con puertas de armario grises, bañera exenta, ducha esquinera, baldosas y/o azulejos azules, baldosas y/o azulejos de vidrio, paredes beige, suelo de madera en tonos medios, encimera de mármol, suelo marrón, ducha con puerta con bisagras y encimeras blancas
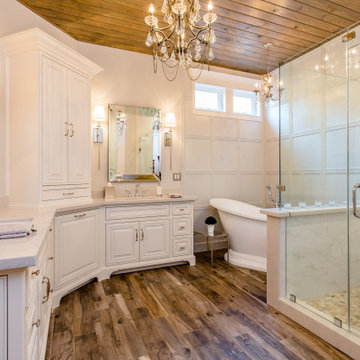
Ejemplo de cuarto de baño principal tradicional con armarios con paneles con relieve, puertas de armario blancas, bañera exenta, ducha empotrada, paredes blancas, suelo de madera en tonos medios, lavabo bajoencimera, suelo marrón y encimeras grises

Elegant powder room with both chandelier and sconces set in a full wall mirror for lighting. Function of the mirror increases with Kallista (Kohler) Inigo wall mounted faucet attached. Custom wall mounted vanity with drop in Kohler bowl. The transparent door knob, a mirrored switch plate and textured grey wallpaper finish the look.

Imagen de cuarto de baño principal tradicional renovado grande con armarios estilo shaker, puertas de armario blancas, bañera encastrada sin remate, ducha esquinera, baldosas y/o azulejos blancas y negros, baldosas y/o azulejos grises, losas de piedra, paredes grises, suelo de madera en tonos medios, lavabo bajoencimera, encimera de mármol, suelo marrón y ducha con puerta con bisagras

This guest bath features an elevated vanity with a stone floor accent visible from below the vanity that is duplicate in the shower. The cabinets are a dark grey and are distressed adding to the rustic luxe quality of the room. Photo by Chris Marona
Tim Flanagan Architect
Veritas General Contractor
Finewood Interiors for cabinetry
Light and Tile Art for lighting and tile and counter tops.

Richard Mandelkorn
Ejemplo de cuarto de baño principal de estilo americano con armarios con paneles empotrados, puertas de armario de madera oscura, bañera exenta, paredes beige, suelo de madera en tonos medios, suelo marrón y ventanas
Ejemplo de cuarto de baño principal de estilo americano con armarios con paneles empotrados, puertas de armario de madera oscura, bañera exenta, paredes beige, suelo de madera en tonos medios, suelo marrón y ventanas
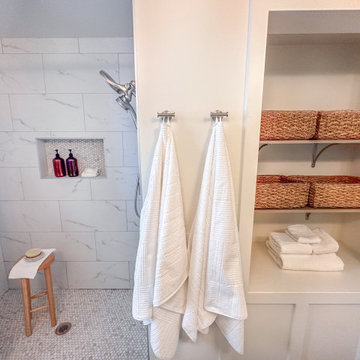
Coastal inspired bathroom remodel with a white and blue color scheme accented with brass and brushed nickel. The design features a board and batten wall detail, open shelving niche with wicker baskets for added texture and storage, a double sink vanity in a beautiful ink blue color with shaker style doors and a white quartz counter top which adds a light and airy feeling to the space. The alcove shower is tiled from floor to ceiling with a marble pattern porcelain tile which includes a niche for shampoo and a penny round tile mosaic floor detail. The wall and ceiling color is SW Westhighland White 7566.

Diseño de cuarto de baño principal, doble y a medida costero grande con armarios estilo shaker, puertas de armario grises, ducha abierta, baldosas y/o azulejos azules, paredes blancas, suelo vinílico, lavabo bajoencimera, encimera de cuarzo compacto, suelo marrón, encimeras grises y banco de ducha
28.580 ideas para cuartos de baño con suelo de madera en tonos medios y suelo vinílico
5