1.043 ideas para cuartos de baño con suelo de madera en tonos medios
Filtrar por
Presupuesto
Ordenar por:Popular hoy
141 - 160 de 1043 fotos
Artículo 1 de 3
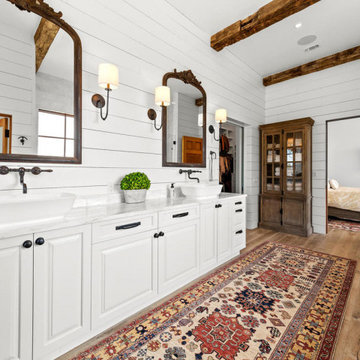
Master bathroom featuring Calacatta Marble tops, 100 year old beams, ship lap, custom cabinetry
Diseño de cuarto de baño doble de estilo de casa de campo con armarios con paneles con relieve, puertas de armario blancas, bañera encastrada, baldosas y/o azulejos grises, baldosas y/o azulejos de mármol, paredes blancas, suelo de madera en tonos medios, lavabo sobreencimera, encimera de mármol, suelo beige, ducha con puerta con bisagras, encimeras grises, vigas vistas y machihembrado
Diseño de cuarto de baño doble de estilo de casa de campo con armarios con paneles con relieve, puertas de armario blancas, bañera encastrada, baldosas y/o azulejos grises, baldosas y/o azulejos de mármol, paredes blancas, suelo de madera en tonos medios, lavabo sobreencimera, encimera de mármol, suelo beige, ducha con puerta con bisagras, encimeras grises, vigas vistas y machihembrado
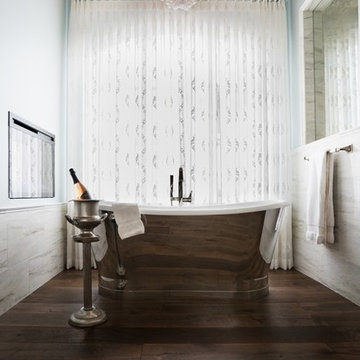
Tina Kuhlmann - Primrose Designs
Location: Rancho Santa Fe, CA, USA
Luxurious French inspired master bedroom nestled in Rancho Santa Fe with intricate details and a soft yet sophisticated palette. Photographed by John Lennon Photography https://www.primrosedi.com
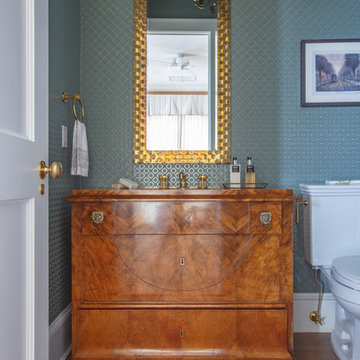
Jessie Preza
Ejemplo de cuarto de baño clásico con armarios tipo mueble, puertas de armario de madera clara, sanitario de dos piezas, paredes azules, suelo de madera en tonos medios, aseo y ducha, lavabo bajoencimera, encimera de madera, suelo marrón y encimeras marrones
Ejemplo de cuarto de baño clásico con armarios tipo mueble, puertas de armario de madera clara, sanitario de dos piezas, paredes azules, suelo de madera en tonos medios, aseo y ducha, lavabo bajoencimera, encimera de madera, suelo marrón y encimeras marrones
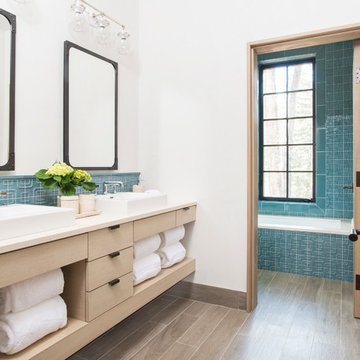
Ejemplo de cuarto de baño principal contemporáneo extra grande con armarios con paneles lisos, puertas de armario de madera clara, bañera esquinera, baldosas y/o azulejos azules, paredes beige, suelo de madera en tonos medios y suelo marrón
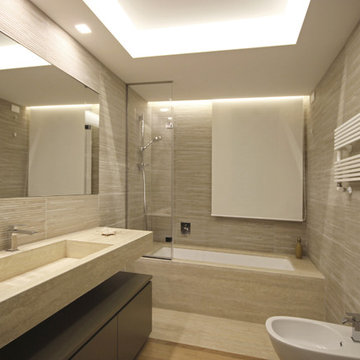
Sempre su misura sono stati progettati anche i bagni e tutta la zona notte, e uno studio particolarmente attento in tutta casa è stato quello dell’illuminazione.
E’ venuta fuori un’Architettura d’Interni moderna, ma non cool, piuttosto accogliente, grazie al pavimento in rovere naturale a grandi doghe, e lo studio delle finiture e dei colori tutti orientati sui toni naturali.
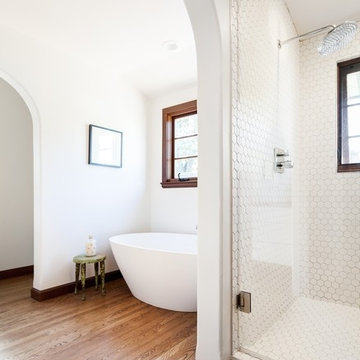
Kat Alves
Imagen de cuarto de baño principal mediterráneo de tamaño medio con armarios tipo mueble, puertas de armario de madera en tonos medios, bañera exenta, ducha abierta, sanitario de pared, baldosas y/o azulejos blancos, baldosas y/o azulejos de cerámica, paredes blancas, suelo de madera en tonos medios, lavabo integrado y encimera de madera
Imagen de cuarto de baño principal mediterráneo de tamaño medio con armarios tipo mueble, puertas de armario de madera en tonos medios, bañera exenta, ducha abierta, sanitario de pared, baldosas y/o azulejos blancos, baldosas y/o azulejos de cerámica, paredes blancas, suelo de madera en tonos medios, lavabo integrado y encimera de madera
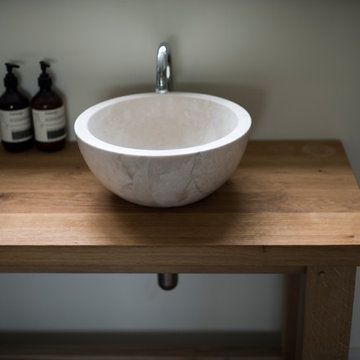
View of the en-suite bathroom to the master bedroom. Featuring modern oak vanity units, marble-style basins and stainless steel taps and radiator.
Credit: Hetreed Ross Architects
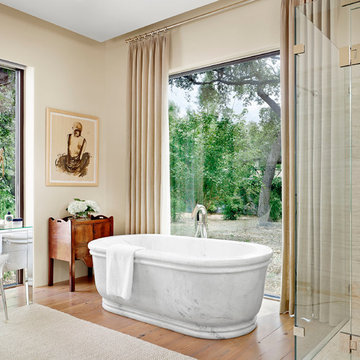
Casey Dunn
Imagen de cuarto de baño mediterráneo con bañera exenta, ducha esquinera, baldosas y/o azulejos beige, paredes beige y suelo de madera en tonos medios
Imagen de cuarto de baño mediterráneo con bañera exenta, ducha esquinera, baldosas y/o azulejos beige, paredes beige y suelo de madera en tonos medios
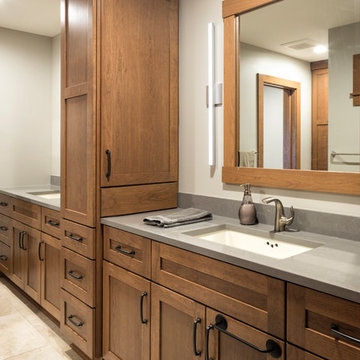
Architecture: RDS Architects | Photography: Landmark Photography
Diseño de cuarto de baño principal de tamaño medio con armarios con paneles empotrados, puertas de armario de madera oscura, ducha empotrada, sanitario de dos piezas, baldosas y/o azulejos beige, paredes beige, suelo de madera en tonos medios, lavabo bajoencimera, encimera de granito, suelo marrón y ducha con puerta con bisagras
Diseño de cuarto de baño principal de tamaño medio con armarios con paneles empotrados, puertas de armario de madera oscura, ducha empotrada, sanitario de dos piezas, baldosas y/o azulejos beige, paredes beige, suelo de madera en tonos medios, lavabo bajoencimera, encimera de granito, suelo marrón y ducha con puerta con bisagras
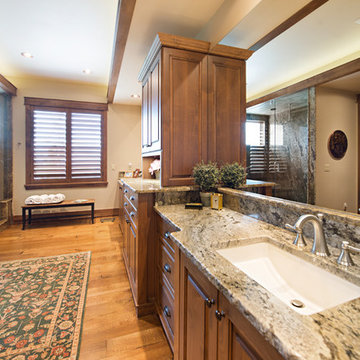
A Brilliant Photo - Agnieszka Wormus
Modelo de cuarto de baño principal de estilo americano grande con lavabo bajoencimera, armarios tipo mueble, puertas de armario de madera oscura, encimera de granito, ducha abierta, sanitario de dos piezas, paredes blancas y suelo de madera en tonos medios
Modelo de cuarto de baño principal de estilo americano grande con lavabo bajoencimera, armarios tipo mueble, puertas de armario de madera oscura, encimera de granito, ducha abierta, sanitario de dos piezas, paredes blancas y suelo de madera en tonos medios
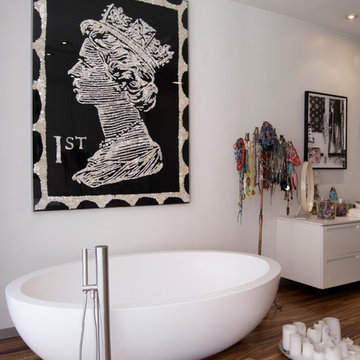
The piece de resistance of the master bath just might be the over sized freestanding tub. Its generous proportions fit right in with the scale of the space, and whether bathing small children or taking a relaxing soak, it is the place to be.
An original artwork by friend and artist Ann Carrington adorns the wall above the tub. Constructed of buttons sewn onto black velvet, the piece is from her Pearly Queens series. The shimmering opalescent buttons catch light from the window, adding a sense of pure luxury to this corner of the room. Beyond the tub is an antique brass candelabra that Cortney has repurposed into a rack for her necklace collection.
Bath tub: Boffi
Photo: Adrienne DeRosa Photography © 2014 Houzz
Design: Cortney and Robert Novogratz
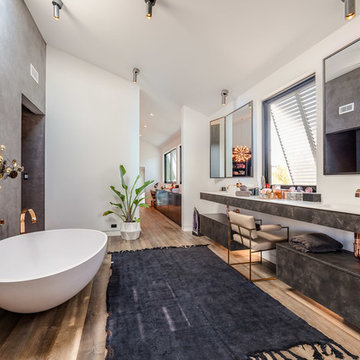
Modelo de cuarto de baño principal contemporáneo grande sin sin inodoro con bañera exenta, paredes blancas, lavabo integrado, sanitario de una pieza, encimera de acrílico, ducha abierta y suelo de madera en tonos medios
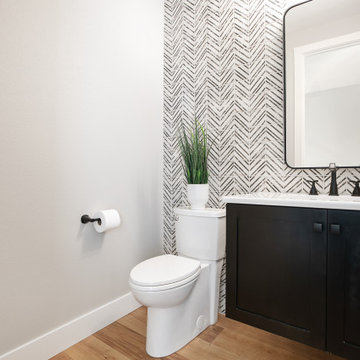
This white and black powder bathroom is accented with a decorative porcelain tile wall set in a straight stack to create a chevron pattern. The tile wall is the feature of this compact space. Installing the tiles from floor to ceiling draws the eye up to the high ceilings. This floating vanity has black painted cabinets with white quartz countertops. This powder bathroom now packs a punch.
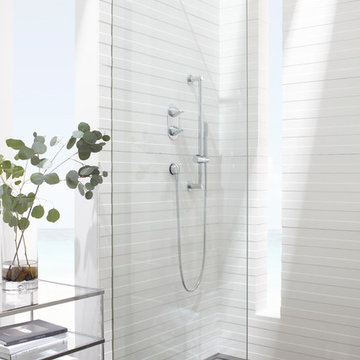
Selected as one of four designers to the prestigious DXV Design Panel to design a space for their 2018-2020 national ad campaign || Inspired by 21st Century black & white architectural/interior photography, in collaboration with DXV, we created a healing space where light and shadow could dance throughout the day and night to reveal stunning shapes and shadows. With retractable clear skylights and frame-less windows that slice through strong architectural planes, a seemingly static white space becomes a dramatic yet serene hypnotic playground; igniting a new relationship with the sun and moon each day by harnessing their energy and color story. Seamlessly installed earthy toned teak reclaimed plank floors provide a durable grounded flow from bath to shower to lounge. The juxtaposition of vertical and horizontal layers of neutral lines, bold shapes and organic materials, inspires a relaxing, exciting, restorative daily destination.

This guest bath has a walk in shower just beyond the vanity. The cabinet has the look of a piece of furniture with a vessel sink atop the quarz counter.
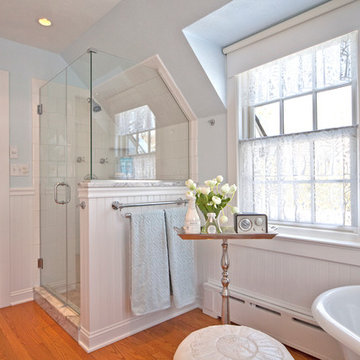
This second floor apartment was renovated and incorporated into a Master Suite for the home. By removing the exterior entryway, the living space increased to allow this spectacular master bath. The white bead board detail frames the white oval clawfoot tub and clear glass shower enclosure keeps the site lines clean and simple.
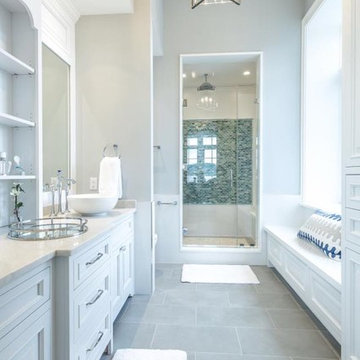
Foto de cuarto de baño principal tradicional renovado de tamaño medio con armarios estilo shaker, puertas de armario blancas, ducha empotrada, baldosas y/o azulejos azules, baldosas y/o azulejos verdes, baldosas y/o azulejos en mosaico, paredes beige, suelo de madera en tonos medios, lavabo sobreencimera, encimera de cuarzo compacto, suelo marrón y ducha con puerta con bisagras
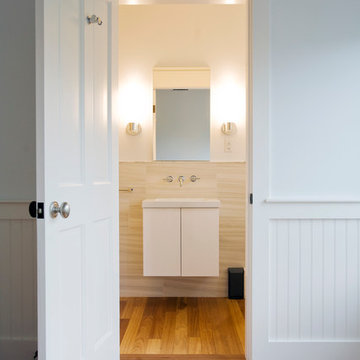
Chris Johnson - Project Designer and photography for Imai Keller Moore Architects
Modelo de cuarto de baño clásico renovado de tamaño medio con armarios con paneles lisos, puertas de armario blancas, paredes blancas y suelo de madera en tonos medios
Modelo de cuarto de baño clásico renovado de tamaño medio con armarios con paneles lisos, puertas de armario blancas, paredes blancas y suelo de madera en tonos medios
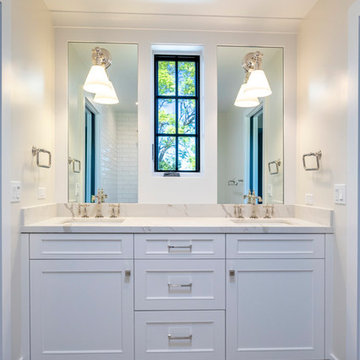
Our client's Tudor-style home felt outdated. She was anxious to be rid of the warm antiquated tones and to introduce new elements of interest while keeping resale value in mind. It was at a Boys & Girls Club luncheon that she met Justin and Lori through a four-time repeat client sitting at the same table. For her, reputation was a key factor in choosing a design-build firm. She needed someone she could trust to help design her vision. Together, JRP and our client solidified a plan for a sweeping home remodel that included a bright palette of neutrals and knocking down walls to create an open-concept first floor.
Now updated and expanded, the home has great circulation space for entertaining. The grand entryway, once partitioned by a wall, now bespeaks the spaciousness of the home. An eye catching chandelier floats above the spacious entryway. High ceilings and pale neutral colors make the home luminous. Medium oak hardwood floors throughout add a gentle warmth to the crisp palette. Originally U-shaped and closed, the kitchen is now as beautiful as it is functional. A grand island with luxurious Calacatta quartz spilling across the counter and twin candelabra pendants above the kitchen island bring the room to life. Frameless, two-tone cabinets set against ceramic rhomboid tiles convey effortless style. Just off the second-floor master bedroom is an elevated nook with soaring ceilings and a sunlit rotunda glowing in natural light. The redesigned master bath features a free-standing soaking tub offset by a striking statement wall. Marble-inspired quartz in the shower creates a sense of breezy movement and soften the space. Removing several walls, modern finishes, and the open concept creates a relaxing and timeless vibe. Each part of the house feels light as air. After a breathtaking renovation, this home reflects transitional design at its best.
PROJECT DETAILS:
•Style: Transitional
•Countertops: Vadara Quartz, Calacatta Blanco
•Cabinets: (Dewils) Frameless Recessed Panel Cabinets, Maple - Painted White / Kitchen Island: Stained Cacao
•Hardware/Plumbing Fixture Finish: Polished Nickel, Chrome
•Lighting Fixtures: Chandelier, Candelabra (in kitchen), Sconces
•Flooring:
oMedium Oak Hardwood Flooring with Oil Finish
oBath #1, Floors / Master WC: 12x24 “marble inspired” Porcelain Tiles (color: Venato Gold Matte)
oBath #2 & #3 Floors: Ceramic/Porcelain Woodgrain Tile
•Tile/Backsplash: Ceramic Rhomboid Tiles – Finish: Crackle
•Paint Colors: White/Light Grey neutrals
•Other Details: (1) Freestanding Soaking Tub (2) Elevated Nook off Master Bedroom
Photographer: J.R. Maddox
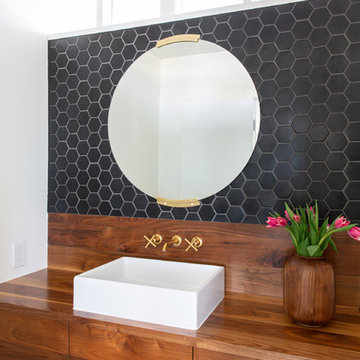
Foto de cuarto de baño contemporáneo de tamaño medio con armarios con paneles lisos, puertas de armario de madera oscura, bañera exenta, sanitario de una pieza, baldosas y/o azulejos grises, baldosas y/o azulejos de cerámica, paredes blancas, suelo de madera en tonos medios, lavabo sobreencimera, encimera de madera, suelo marrón y encimeras marrones
1.043 ideas para cuartos de baño con suelo de madera en tonos medios
8