2.789 ideas para cuartos de baño con sanitario de una pieza y suelo de madera clara
Filtrar por
Presupuesto
Ordenar por:Popular hoy
1 - 20 de 2789 fotos
Artículo 1 de 3
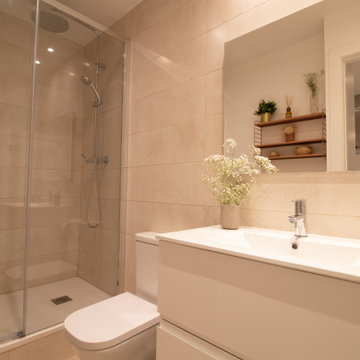
Modelo de cuarto de baño flotante minimalista pequeño con armarios con paneles lisos, puertas de armario blancas, sanitario de una pieza, baldosas y/o azulejos beige, baldosas y/o azulejos de cerámica, paredes beige, suelo de madera clara, lavabo suspendido, encimera de azulejos, suelo beige y encimeras blancas
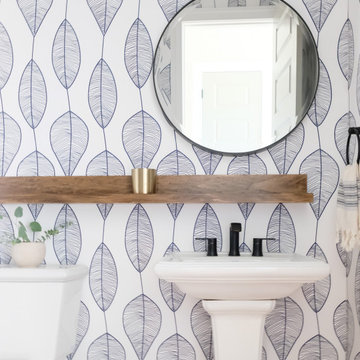
Powder room, Wallcovering from Serena and Lily and shelf from Ets.
Foto de cuarto de baño único marinero pequeño con sanitario de una pieza, baldosas y/o azulejos azules, suelo de madera clara, aseo y ducha, lavabo con pedestal y papel pintado
Foto de cuarto de baño único marinero pequeño con sanitario de una pieza, baldosas y/o azulejos azules, suelo de madera clara, aseo y ducha, lavabo con pedestal y papel pintado
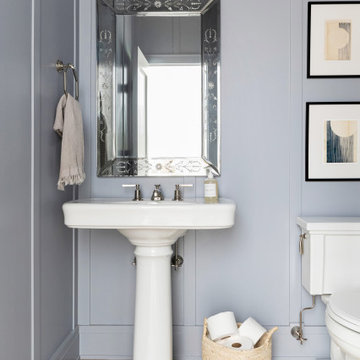
Architecture, Interior Design, Custom Furniture Design & Art Curation by Chango & Co.
Modelo de cuarto de baño tradicional de tamaño medio con sanitario de una pieza, paredes blancas, suelo de madera clara, aseo y ducha, lavabo con pedestal, suelo marrón y encimeras blancas
Modelo de cuarto de baño tradicional de tamaño medio con sanitario de una pieza, paredes blancas, suelo de madera clara, aseo y ducha, lavabo con pedestal, suelo marrón y encimeras blancas
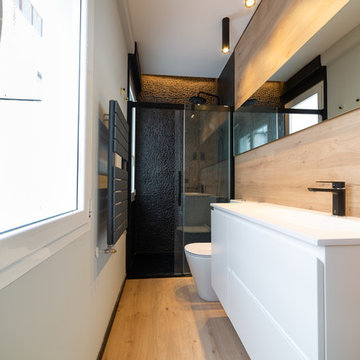
PIEDRA, PAPEL Y ....MADERA
Ejemplo de cuarto de baño actual con armarios con paneles lisos, puertas de armario blancas, ducha empotrada, sanitario de una pieza, baldosas y/o azulejos negros, suelo de baldosas tipo guijarro, paredes grises, suelo de madera clara, aseo y ducha, lavabo integrado, suelo beige, ducha con puerta corredera y encimeras blancas
Ejemplo de cuarto de baño actual con armarios con paneles lisos, puertas de armario blancas, ducha empotrada, sanitario de una pieza, baldosas y/o azulejos negros, suelo de baldosas tipo guijarro, paredes grises, suelo de madera clara, aseo y ducha, lavabo integrado, suelo beige, ducha con puerta corredera y encimeras blancas
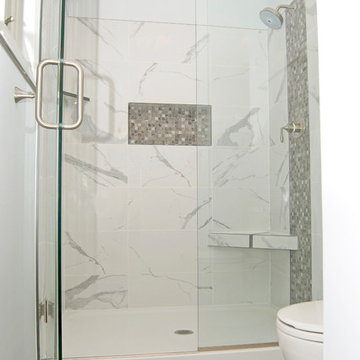
Ejemplo de cuarto de baño moderno pequeño con ducha empotrada, sanitario de una pieza, baldosas y/o azulejos grises, baldosas y/o azulejos blancos, baldosas y/o azulejos de mármol, paredes grises, suelo de madera clara, aseo y ducha, suelo beige y ducha con puerta con bisagras
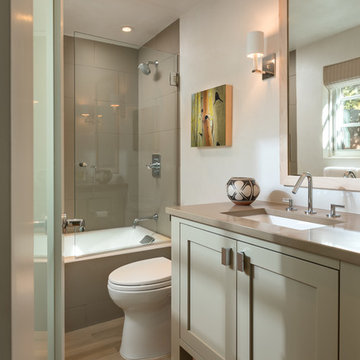
Modelo de cuarto de baño actual de tamaño medio con armarios estilo shaker, puertas de armario grises, bañera empotrada, combinación de ducha y bañera, sanitario de una pieza, baldosas y/o azulejos marrones, baldosas y/o azulejos de porcelana, paredes blancas, suelo de madera clara, aseo y ducha, lavabo bajoencimera, encimera de cuarzo compacto, suelo marrón y ducha abierta
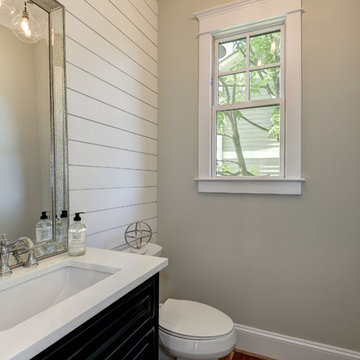
Ejemplo de cuarto de baño moderno pequeño con puertas de armario de madera en tonos medios, sanitario de una pieza, paredes grises, suelo de madera clara, aseo y ducha, lavabo encastrado y encimera de granito
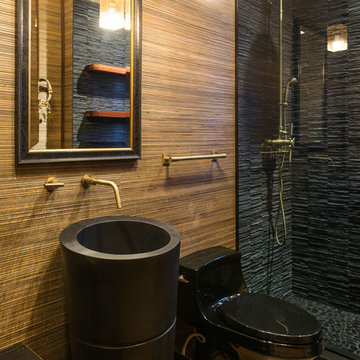
Mark Quéripel, AIA is an award-winning architect and interior designer, whose Boulder, Colorado design firm, MQ Architecture & Design, strives to create uniquely personal custom homes and remodels which resonate deeply with clients. The firm offers a wide array of professional services, and partners with some of the nation’s finest engineers and builders to provide a successful and synergistic building experience.
Alex Geller Photography

This project combines the original bedroom, small bathroom and closets into a single, open and light-filled space. Once stripped to its exterior walls, we inserted back into the center of the space a single freestanding cabinetry piece that organizes movement around the room. This mahogany “box” creates a headboard for the bed, the vanity for the bath, and conceals a walk-in closet and powder room inside. While the detailing is not traditional, we preserved the traditional feel of the home through a warm and rich material palette and the re-conception of the space as a garden room.
Photography: Matthew Millman

Luscious Bathroom in Storrington, West Sussex
A luscious green bathroom design is complemented by matt black accents and unique platform for a feature bath.
The Brief
The aim of this project was to transform a former bedroom into a contemporary family bathroom, complete with a walk-in shower and freestanding bath.
This Storrington client had some strong design ideas, favouring a green theme with contemporary additions to modernise the space.
Storage was also a key design element. To help minimise clutter and create space for decorative items an inventive solution was required.
Design Elements
The design utilises some key desirables from the client as well as some clever suggestions from our bathroom designer Martin.
The green theme has been deployed spectacularly, with metro tiles utilised as a strong accent within the shower area and multiple storage niches. All other walls make use of neutral matt white tiles at half height, with William Morris wallpaper used as a leafy and natural addition to the space.
A freestanding bath has been placed central to the window as a focal point. The bathing area is raised to create separation within the room, and three pendant lights fitted above help to create a relaxing ambience for bathing.
Special Inclusions
Storage was an important part of the design.
A wall hung storage unit has been chosen in a Fjord Green Gloss finish, which works well with green tiling and the wallpaper choice. Elsewhere plenty of storage niches feature within the room. These add storage for everyday essentials, decorative items, and conceal items the client may not want on display.
A sizeable walk-in shower was also required as part of the renovation, with designer Martin opting for a Crosswater enclosure in a matt black finish. The matt black finish teams well with other accents in the room like the Vado brassware and Eastbrook towel rail.
Project Highlight
The platformed bathing area is a great highlight of this family bathroom space.
It delivers upon the freestanding bath requirement of the brief, with soothing lighting additions that elevate the design. Wood-effect porcelain floor tiling adds an additional natural element to this renovation.
The End Result
The end result is a complete transformation from the former bedroom that utilised this space.
The client and our designer Martin have combined multiple great finishes and design ideas to create a dramatic and contemporary, yet functional, family bathroom space.
Discover how our expert designers can transform your own bathroom with a free design appointment and quotation. Arrange a free appointment in showroom or online.

Modelo de cuarto de baño principal, doble y a medida vintage de tamaño medio con armarios estilo shaker, puertas de armario negras, bañera exenta, ducha abierta, sanitario de una pieza, baldosas y/o azulejos multicolor, baldosas y/o azulejos de cemento, paredes blancas, suelo de madera clara, lavabo bajoencimera, encimera de cuarzo compacto, ducha con puerta con bisagras y encimeras blancas

This Woodland Style home is a beautiful combination of rustic charm and modern flare. The Three bedroom, 3 and 1/2 bath home provides an abundance of natural light in every room. The home design offers a central courtyard adjoining the main living space with the primary bedroom. The master bath with its tiled shower and walk in closet provide the homeowner with much needed space without compromising the beautiful style of the overall home.

Navy penny tile is a striking backdrop in this handsome guest bathroom. A mix of wood cabinetry with leather pulls enhances the masculine feel of the room while a smart toilet incorporates modern-day technology into this timeless bathroom.
Inquire About Our Design Services
http://www.tiffanybrooksinteriors.com Inquire about our design services. Spaced designed by Tiffany Brooks
Photo 2019 Scripps Network, LLC.
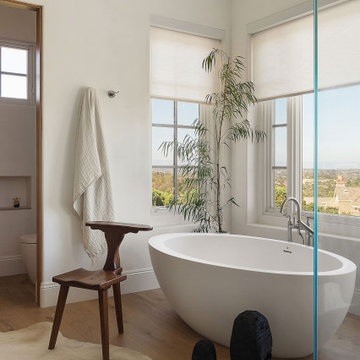
Ground up master bathroom, quartzite slab shower and waterfall countertops, custom floating cabinetry
Modelo de cuarto de baño principal minimalista grande con armarios con puertas mallorquinas, puertas de armario beige, bañera exenta, sanitario de una pieza, baldosas y/o azulejos beige, losas de piedra, suelo de madera clara, lavabo bajoencimera, encimera de cuarcita y encimeras beige
Modelo de cuarto de baño principal minimalista grande con armarios con puertas mallorquinas, puertas de armario beige, bañera exenta, sanitario de una pieza, baldosas y/o azulejos beige, losas de piedra, suelo de madera clara, lavabo bajoencimera, encimera de cuarcita y encimeras beige

Ejemplo de cuarto de baño principal contemporáneo grande con armarios con paneles lisos, puertas de armario de madera clara, bañera exenta, ducha doble, baldosas y/o azulejos blancos, losas de piedra, paredes blancas, suelo de madera clara, lavabo bajoencimera, ducha con puerta con bisagras, encimeras blancas, sanitario de una pieza, encimera de mármol y suelo beige

Our owners were looking to upgrade their master bedroom into a hotel-like oasis away from the world with a rustic "ski lodge" feel. The bathroom was gutted, we added some square footage from a closet next door and created a vaulted, spa-like bathroom space with a feature soaking tub. We connected the bedroom to the sitting space beyond to make sure both rooms were able to be used and work together. Added some beams to dress up the ceilings along with a new more modern soffit ceiling complete with an industrial style ceiling fan. The master bed will be positioned at the actual reclaimed barn-wood wall...The gas fireplace is see-through to the sitting area and ties the large space together with a warm accent. This wall is coated in a beautiful venetian plaster. Also included 2 walk-in closet spaces (being fitted with closet systems) and an exercise room.
Pros that worked on the project included: Holly Nase Interiors, S & D Renovations (who coordinated all of the construction), Agentis Kitchen & Bath, Veneshe Master Venetian Plastering, Stoves & Stuff Fireplaces
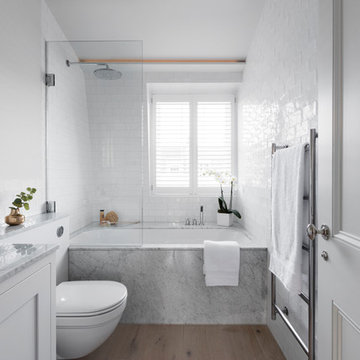
Mackenzie and Temple, Interior Design and bespoke Kitchen/Bathroom
Imagen de cuarto de baño escandinavo con armarios estilo shaker, puertas de armario blancas, combinación de ducha y bañera, sanitario de una pieza, baldosas y/o azulejos de cemento, paredes blancas, suelo de madera clara, suelo beige y ducha abierta
Imagen de cuarto de baño escandinavo con armarios estilo shaker, puertas de armario blancas, combinación de ducha y bañera, sanitario de una pieza, baldosas y/o azulejos de cemento, paredes blancas, suelo de madera clara, suelo beige y ducha abierta
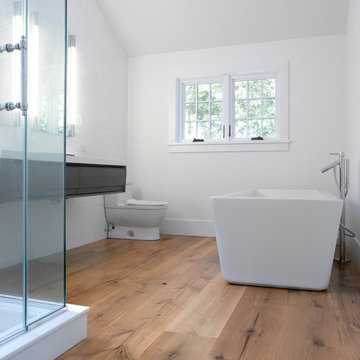
Diseño de cuarto de baño principal campestre grande con armarios abiertos, puertas de armario grises, bañera exenta, ducha esquinera, sanitario de una pieza, paredes blancas, suelo de madera clara, lavabo integrado, suelo beige y ducha con puerta con bisagras
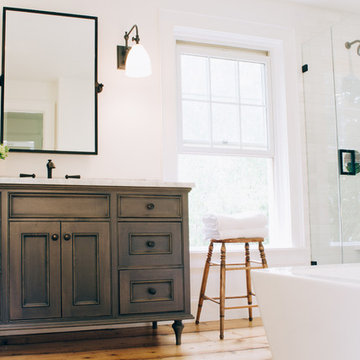
Photo:Vicki Bodine
Imagen de cuarto de baño principal de estilo de casa de campo de tamaño medio con puertas de armario grises, bañera exenta, ducha esquinera, sanitario de una pieza, baldosas y/o azulejos blancos, baldosas y/o azulejos de piedra, paredes blancas, suelo de madera clara, lavabo bajoencimera, encimera de mármol y armarios con paneles empotrados
Imagen de cuarto de baño principal de estilo de casa de campo de tamaño medio con puertas de armario grises, bañera exenta, ducha esquinera, sanitario de una pieza, baldosas y/o azulejos blancos, baldosas y/o azulejos de piedra, paredes blancas, suelo de madera clara, lavabo bajoencimera, encimera de mármol y armarios con paneles empotrados
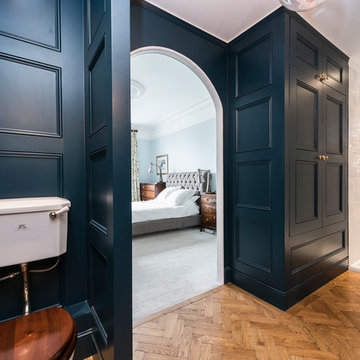
This image of the ensuite bathroom in the master bedroom shows off the entryway and utility cabinet.
Ejemplo de cuarto de baño principal tradicional renovado grande con lavabo suspendido, bañera exenta, combinación de ducha y bañera, sanitario de una pieza, paredes azules y suelo de madera clara
Ejemplo de cuarto de baño principal tradicional renovado grande con lavabo suspendido, bañera exenta, combinación de ducha y bañera, sanitario de una pieza, paredes azules y suelo de madera clara
2.789 ideas para cuartos de baño con sanitario de una pieza y suelo de madera clara
1