3.041 ideas para cuartos de baño con suelo de madera clara y ducha con puerta con bisagras
Filtrar por
Presupuesto
Ordenar por:Popular hoy
61 - 80 de 3041 fotos
Artículo 1 de 3

Some spaces, like this bathroom, simply needed a little face lift so we made some changes to personalize the look for our clients. The framed, beveled mirror is actually a recessed medicine cabinet with hidden storage! On either side of the mirror are linear, modern, etched-glass and black metal light fixtures. Marble is seen throughout the home and we added it here as a backsplash. The new faucet compliments the lighting above.

Designers: Susan Bowen & Revital Kaufman-Meron
Photos: LucidPic Photography - Rich Anderson
Imagen de cuarto de baño único y flotante minimalista grande con armarios con paneles lisos, puertas de armario marrones, sanitario de pared, baldosas y/o azulejos beige, paredes beige, suelo de madera clara, lavabo bajoencimera, suelo beige, ducha con puerta con bisagras y encimeras blancas
Imagen de cuarto de baño único y flotante minimalista grande con armarios con paneles lisos, puertas de armario marrones, sanitario de pared, baldosas y/o azulejos beige, paredes beige, suelo de madera clara, lavabo bajoencimera, suelo beige, ducha con puerta con bisagras y encimeras blancas
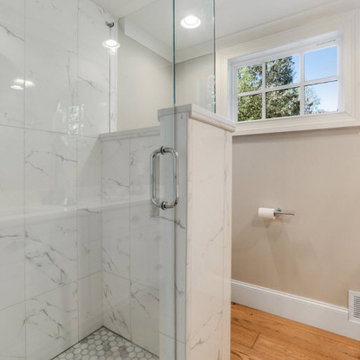
Imagen de cuarto de baño doble y a medida moderno de tamaño medio con puertas de armario blancas, ducha esquinera, baldosas y/o azulejos de porcelana, paredes beige, lavabo bajoencimera, encimera de azulejos, ducha con puerta con bisagras, armarios estilo shaker y suelo de madera clara

Software(s) Used: Revit 2017
Diseño de cuarto de baño minimalista pequeño con armarios tipo mueble, puertas de armario de madera clara, ducha a ras de suelo, bidé, baldosas y/o azulejos multicolor, baldosas y/o azulejos en mosaico, paredes blancas, suelo de madera clara, aseo y ducha, lavabo encastrado, encimera de laminado, suelo marrón, ducha con puerta con bisagras y encimeras blancas
Diseño de cuarto de baño minimalista pequeño con armarios tipo mueble, puertas de armario de madera clara, ducha a ras de suelo, bidé, baldosas y/o azulejos multicolor, baldosas y/o azulejos en mosaico, paredes blancas, suelo de madera clara, aseo y ducha, lavabo encastrado, encimera de laminado, suelo marrón, ducha con puerta con bisagras y encimeras blancas
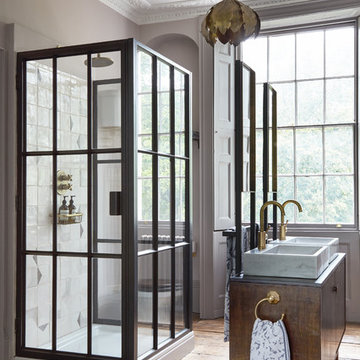
The scheme for the en-suite master bathroom included the design of a bespoke, steel framed shower enclosure, which was housed within a beautiful light-filled part of the overall suite. The structure is wonderful in itself, but the addition of beautiful tiling and lovely brass accents, make it justifiably the focal part of the ensuite Master Bathroom.

Hansen & Bringle custom cabinetry is painted Sherwin Williams "Belize" with a Silestone "Yukon" countertop. The vessel sink is by Decolav in the Lagoon color. A mother of pearl mirror hangs above the sink and the tile is sourced locally from Island City Tile.

Large and modern master bathroom primary bathroom. Grey and white marble paired with warm wood flooring and door. Expansive curbless shower and freestanding tub sit on raised platform with LED light strip. Modern glass pendants and small black side table add depth to the white grey and wood bathroom. Large skylights act as modern coffered ceiling flooding the room with natural light.

Using a deep soaking tub and very organic materials gives this Master bathroom re- model a very luxurious yet casual feel.
Ejemplo de cuarto de baño principal, doble y a medida costero de tamaño medio con armarios estilo shaker, puertas de armario blancas, bañera encastrada sin remate, ducha esquinera, baldosas y/o azulejos beige, baldosas y/o azulejos de porcelana, paredes blancas, suelo de madera clara, lavabo encastrado, encimera de cuarcita, ducha con puerta con bisagras, encimeras beige y banco de ducha
Ejemplo de cuarto de baño principal, doble y a medida costero de tamaño medio con armarios estilo shaker, puertas de armario blancas, bañera encastrada sin remate, ducha esquinera, baldosas y/o azulejos beige, baldosas y/o azulejos de porcelana, paredes blancas, suelo de madera clara, lavabo encastrado, encimera de cuarcita, ducha con puerta con bisagras, encimeras beige y banco de ducha

Our owners were looking to upgrade their master bedroom into a hotel-like oasis away from the world with a rustic "ski lodge" feel. The bathroom was gutted, we added some square footage from a closet next door and created a vaulted, spa-like bathroom space with a feature soaking tub. We connected the bedroom to the sitting space beyond to make sure both rooms were able to be used and work together. Added some beams to dress up the ceilings along with a new more modern soffit ceiling complete with an industrial style ceiling fan. The master bed will be positioned at the actual reclaimed barn-wood wall...The gas fireplace is see-through to the sitting area and ties the large space together with a warm accent. This wall is coated in a beautiful venetian plaster. Also included 2 walk-in closet spaces (being fitted with closet systems) and an exercise room.
Pros that worked on the project included: Holly Nase Interiors, S & D Renovations (who coordinated all of the construction), Agentis Kitchen & Bath, Veneshe Master Venetian Plastering, Stoves & Stuff Fireplaces
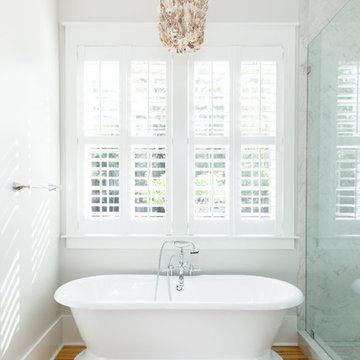
Modelo de cuarto de baño principal clásico de tamaño medio con bañera exenta, ducha empotrada, baldosas y/o azulejos grises, baldosas y/o azulejos de mármol, paredes blancas, suelo de madera clara, suelo beige y ducha con puerta con bisagras

A bookshelf to the left of the Victoria + Albert soaking tub in the master bathroom acts as a library, provides towel storage, and houses a pullout hamper. The walls and countertops are honed Crema Marfil marble to create a calming environment.
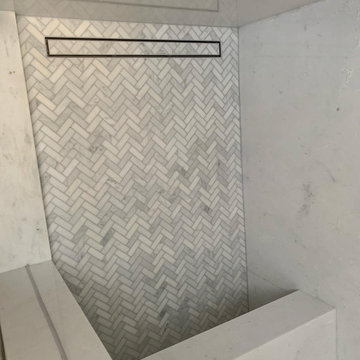
Here are some beautiful progression shots of a bathroom remodel we completed. Solid white marble slabs, and a herringbone pattern tile floor, were used for the primary bathroom. We finished the project with beautiful cooper fixtures, which pop against the white marble and hardwood floors throughout the bathroom.
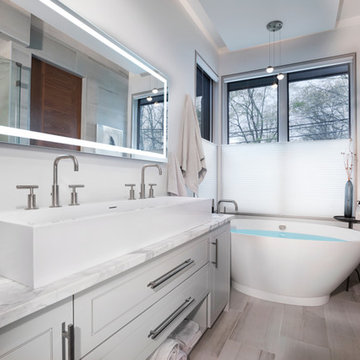
Tim Burleson
Foto de cuarto de baño principal actual de tamaño medio con armarios con paneles con relieve, puertas de armario blancas, bañera exenta, ducha esquinera, sanitario de una pieza, baldosas y/o azulejos grises, baldosas y/o azulejos de mármol, paredes grises, suelo de madera clara, lavabo de seno grande, encimera de mármol, suelo beige, ducha con puerta con bisagras y encimeras grises
Foto de cuarto de baño principal actual de tamaño medio con armarios con paneles con relieve, puertas de armario blancas, bañera exenta, ducha esquinera, sanitario de una pieza, baldosas y/o azulejos grises, baldosas y/o azulejos de mármol, paredes grises, suelo de madera clara, lavabo de seno grande, encimera de mármol, suelo beige, ducha con puerta con bisagras y encimeras grises
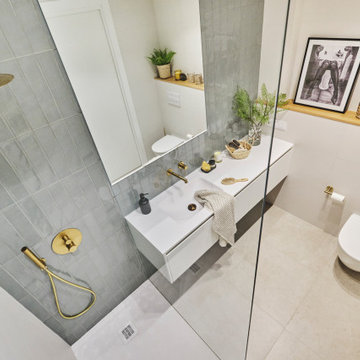
Modelo de cuarto de baño único y blanco y madera nórdico de tamaño medio con armarios tipo mueble, puertas de armario de madera clara, ducha a ras de suelo, baldosas y/o azulejos beige, paredes beige, suelo de madera clara, aseo y ducha, suelo beige, ducha con puerta con bisagras y encimeras blancas
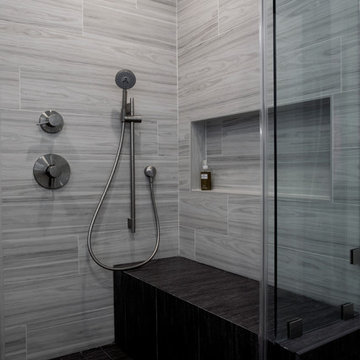
A once small enclosed Jack and Jill bathroom that was connected to the master bedroom and to the hallway completely rebuilt to become the master bathroom as part of an open floor design with the master bedroom.
2 walk-in closets (his and hers) with frosted glass bi-fold doors, the wood flooring of the master bedroom continues into the bathroom space, a nice sized 72" wall mounted vanity wood finish vanity picks up the wood grains of the floor and a huge side to side LED mirror gives a great depth effect.
The huge master shower can easily accommodate 2 people with dark bamboo printed porcelain tile for the floor and bench and a light gray stripped rectangular tiled walls gives an additional feeling of space.
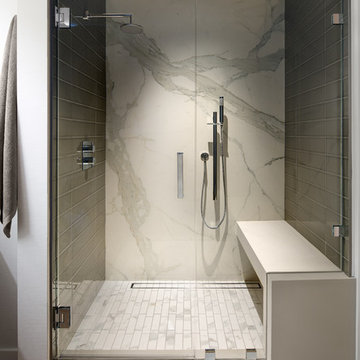
Guest bathroom shower
Maxfine tile in Lacava Grey used on the back wall of the shower
Eurostone Basic Grain slab wraps the bench and dam
Designed by Christie May with Rockwell Interiors
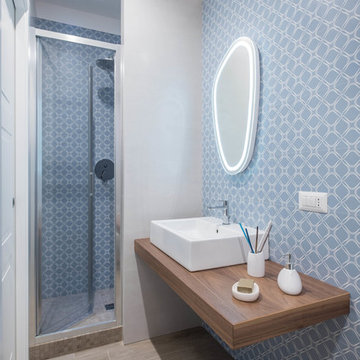
Diseño de cuarto de baño actual pequeño con ducha empotrada, baldosas y/o azulejos azules, baldosas y/o azulejos multicolor, baldosas y/o azulejos blancos, aseo y ducha, lavabo sobreencimera, encimera de madera, ducha con puerta con bisagras, paredes multicolor, suelo de madera clara y encimeras marrones
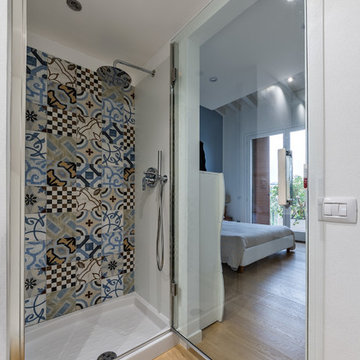
Il piccolo bagno della camera è caratterizzato da una doccia rivestita sulla parete di fondo da cementine con disegni differenti (Ceramiche Fioranese).
Foto di Simone Marulli
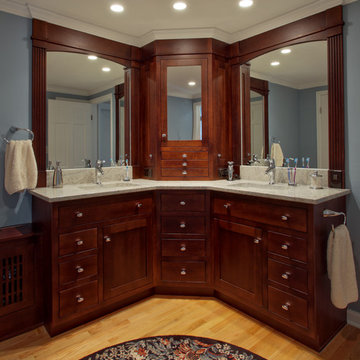
Ejemplo de cuarto de baño principal grande con armarios con paneles empotrados, puertas de armario de madera oscura, ducha empotrada, sanitario de dos piezas, paredes azules, suelo de madera clara, lavabo bajoencimera, encimera de granito y ducha con puerta con bisagras

Classic, timeless and ideally positioned on a sprawling corner lot set high above the street, discover this designer dream home by Jessica Koltun. The blend of traditional architecture and contemporary finishes evokes feelings of warmth while understated elegance remains constant throughout this Midway Hollow masterpiece unlike no other. This extraordinary home is at the pinnacle of prestige and lifestyle with a convenient address to all that Dallas has to offer.
3.041 ideas para cuartos de baño con suelo de madera clara y ducha con puerta con bisagras
4