274 ideas para cuartos de baño con suelo de madera clara y cuarto de baño
Filtrar por
Presupuesto
Ordenar por:Popular hoy
21 - 40 de 274 fotos
Artículo 1 de 3
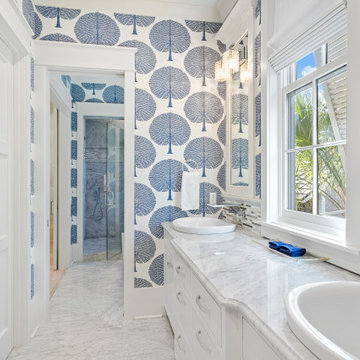
Imagen de cuarto de baño principal, doble y a medida marinero grande sin sin inodoro con armarios con paneles lisos, puertas de armario blancas, bañera exenta, sanitario de una pieza, baldosas y/o azulejos grises, azulejos en listel, paredes azules, suelo de madera clara, lavabo encastrado, encimera de mármol, suelo beige, ducha con puerta con bisagras, encimeras grises, cuarto de baño y papel pintado
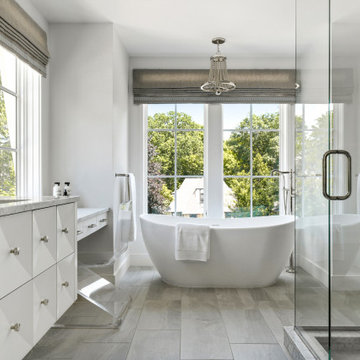
This new, custom home is designed to blend into the existing “Cottage City” neighborhood in Linden Hills. To accomplish this, we incorporated the “Gambrel” roof form, which is a barn-shaped roof that reduces the scale of a 2-story home to appear as a story-and-a-half. With a Gambrel home existing on either side, this is the New Gambrel on the Block.
This home has a traditional--yet fresh--design. The columns, located on the front porch, are of the Ionic Classical Order, with authentic proportions incorporated. Next to the columns is a light, modern, metal railing that stands in counterpoint to the home’s classic frame. This balance of traditional and fresh design is found throughout the home.
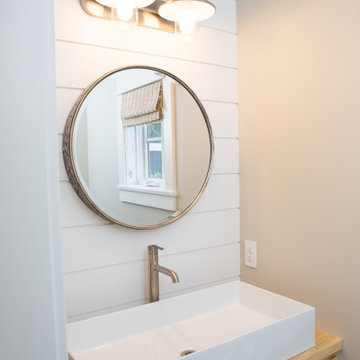
Diseño de cuarto de baño único y flotante costero pequeño con puertas de armario de madera clara, paredes beige, suelo de madera clara, lavabo sobreencimera, encimera de madera, suelo beige, encimeras marrones, cuarto de baño y machihembrado

Ein Bad zum Ruhe finden. Hier drängt sich nichts auf, alles ist harmonisch aufeinander abgestimmt.
Foto de cuarto de baño único y de pie contemporáneo grande con armarios con paneles lisos, puertas de armario beige, bañera encastrada, ducha empotrada, sanitario de pared, baldosas y/o azulejos beige, baldosas y/o azulejos de piedra caliza, paredes beige, suelo de madera clara, aseo y ducha, lavabo integrado, encimera de piedra caliza, suelo beige, ducha abierta, encimeras beige, cuarto de baño y madera
Foto de cuarto de baño único y de pie contemporáneo grande con armarios con paneles lisos, puertas de armario beige, bañera encastrada, ducha empotrada, sanitario de pared, baldosas y/o azulejos beige, baldosas y/o azulejos de piedra caliza, paredes beige, suelo de madera clara, aseo y ducha, lavabo integrado, encimera de piedra caliza, suelo beige, ducha abierta, encimeras beige, cuarto de baño y madera
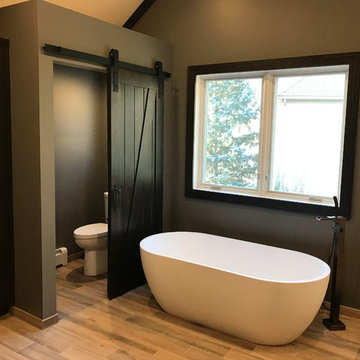
Our owners were looking to upgrade their master bedroom into a hotel-like oasis away from the world with a rustic "ski lodge" feel. The bathroom was gutted, we added some square footage from a closet next door and created a vaulted, spa-like bathroom space with a feature soaking tub. We connected the bedroom to the sitting space beyond to make sure both rooms were able to be used and work together. Added some beams to dress up the ceilings along with a new more modern soffit ceiling complete with an industrial style ceiling fan. The master bed will be positioned at the actual reclaimed barn-wood wall...The gas fireplace is see-through to the sitting area and ties the large space together with a warm accent. This wall is coated in a beautiful venetian plaster. Also included 2 walk-in closet spaces (being fitted with closet systems) and an exercise room.
Pros that worked on the project included: Holly Nase Interiors, S & D Renovations (who coordinated all of the construction), Agentis Kitchen & Bath, Veneshe Master Venetian Plastering, Stoves & Stuff Fireplaces

Modelo de cuarto de baño principal, único, a medida y abovedado tradicional renovado grande con armarios con paneles empotrados, puertas de armario azules, bañera exenta, ducha empotrada, sanitario de una pieza, baldosas y/o azulejos blancas y negros, baldosas y/o azulejos de mármol, paredes multicolor, suelo de madera clara, lavabo bajoencimera, encimera de granito, suelo multicolor, ducha con puerta con bisagras, cuarto de baño y papel pintado

Modelo de cuarto de baño principal, doble y a medida moderno sin sin inodoro con armarios estilo shaker, puertas de armario de madera oscura, bañera exenta, paredes blancas, suelo de madera clara, lavabo bajoencimera, encimera de cuarzo compacto, suelo marrón, ducha con puerta con bisagras, encimeras blancas y cuarto de baño

Imagen de cuarto de baño principal, doble y a medida minimalista sin sin inodoro con armarios estilo shaker, puertas de armario de madera oscura, bañera exenta, paredes blancas, suelo de madera clara, lavabo bajoencimera, encimera de cuarzo compacto, suelo marrón, ducha con puerta con bisagras, encimeras blancas y cuarto de baño

We added a roll top bath, wall hung basin, tongue & groove panelling, bespoke Roman blinds & a cast iron radiator to the top floor master suite in our Cotswolds Cottage project. Interior Design by Imperfect Interiors
Armada Cottage is available to rent at www.armadacottagecotswolds.co.uk
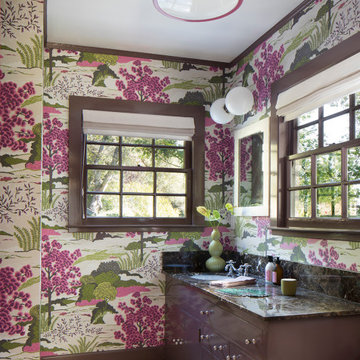
This large gated estate includes one of the original Ross cottages that served as a summer home for people escaping San Francisco's fog. We took the main residence built in 1941 and updated it to the current standards of 2020 while keeping the cottage as a guest house. A massive remodel in 1995 created a classic white kitchen. To add color and whimsy, we installed window treatments fabricated from a Josef Frank citrus print combined with modern furnishings. Throughout the interiors, foliate and floral patterned fabrics and wall coverings blur the inside and outside worlds.

Charming and timeless, 5 bedroom, 3 bath, freshly-painted brick Dutch Colonial nestled in the quiet neighborhood of Sauer’s Gardens (in the Mary Munford Elementary School district)! We have fully-renovated and expanded this home to include the stylish and must-have modern upgrades, but have also worked to preserve the character of a historic 1920’s home. As you walk in to the welcoming foyer, a lovely living/sitting room with original fireplace is on your right and private dining room on your left. Go through the French doors of the sitting room and you’ll enter the heart of the home – the kitchen and family room. Featuring quartz countertops, two-toned cabinetry and large, 8’ x 5’ island with sink, the completely-renovated kitchen also sports stainless-steel Frigidaire appliances, soft close doors/drawers and recessed lighting. The bright, open family room has a fireplace and wall of windows that overlooks the spacious, fenced back yard with shed. Enjoy the flexibility of the first-floor bedroom/private study/office and adjoining full bath. Upstairs, the owner’s suite features a vaulted ceiling, 2 closets and dual vanity, water closet and large, frameless shower in the bath. Three additional bedrooms (2 with walk-in closets), full bath and laundry room round out the second floor. The unfinished basement, with access from the kitchen/family room, offers plenty of storage.
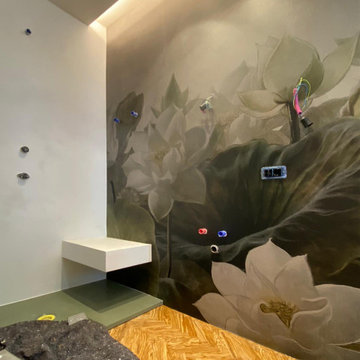
l'uso della carta da parati nel bagno. Un'idea alternativa alla piastrella ed alla resina. Lavori in corso
Ejemplo de cuarto de baño único y flotante moderno pequeño con armarios con paneles lisos, puertas de armario marrones, ducha doble, sanitario de pared, baldosas y/o azulejos multicolor, paredes verdes, suelo de madera clara, aseo y ducha, lavabo encastrado, suelo marrón, ducha con puerta con bisagras, cuarto de baño, bandeja y papel pintado
Ejemplo de cuarto de baño único y flotante moderno pequeño con armarios con paneles lisos, puertas de armario marrones, ducha doble, sanitario de pared, baldosas y/o azulejos multicolor, paredes verdes, suelo de madera clara, aseo y ducha, lavabo encastrado, suelo marrón, ducha con puerta con bisagras, cuarto de baño, bandeja y papel pintado
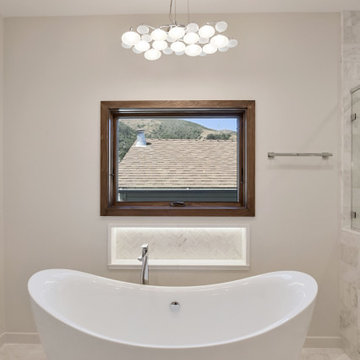
Diseño de cuarto de baño principal, doble y flotante contemporáneo de tamaño medio con armarios con paneles lisos, puertas de armario de madera clara, bañera exenta, ducha doble, sanitario de dos piezas, baldosas y/o azulejos blancos, baldosas y/o azulejos de piedra, paredes verdes, suelo de madera clara, lavabo bajoencimera, encimera de cuarzo compacto, suelo blanco, ducha con puerta con bisagras, encimeras blancas y cuarto de baño
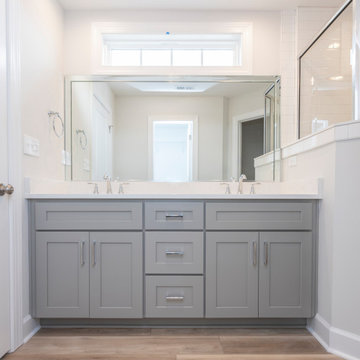
Diseño de cuarto de baño principal, doble y a medida marinero de tamaño medio con armarios estilo shaker, puertas de armario grises, ducha esquinera, sanitario de dos piezas, paredes grises, suelo de madera clara, lavabo bajoencimera, encimera de cuarcita, suelo marrón, ducha con puerta con bisagras, encimeras blancas y cuarto de baño

This beautiful Westport home staged by BA Staging & Interiors is almost 9,000 square feet and features fabulous, modern-farmhouse architecture. Our staging selection was carefully chosen based on the architecture and location of the property, so that this home can really shine.
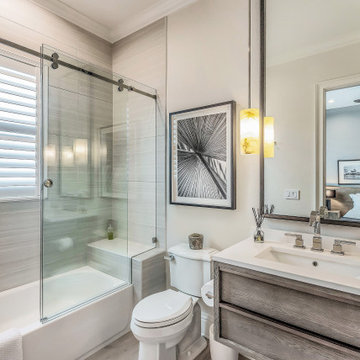
Diseño de cuarto de baño doble y a medida minimalista pequeño con armarios con paneles lisos, puertas de armario de madera clara, bañera empotrada, ducha esquinera, sanitario de una pieza, paredes grises, suelo de madera clara, aseo y ducha, lavabo encastrado, encimera de cuarzo compacto, suelo marrón, ducha con puerta con bisagras, encimeras blancas y cuarto de baño
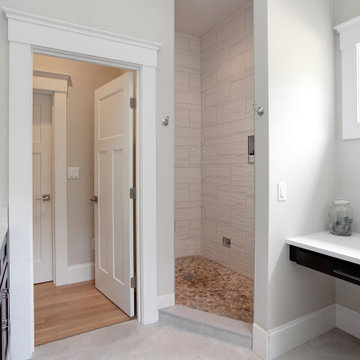
Stunning master bathroom of The Flatts. View House Plan THD-7375: https://www.thehousedesigners.com/plan/the-flatts-7375/
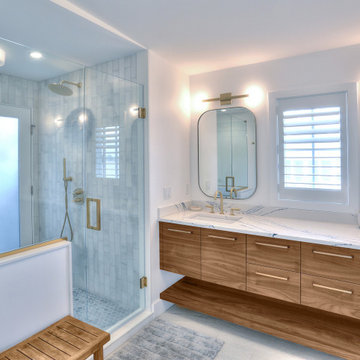
Captivated by the waterfront views, our clients purchased a 1980s shoreline residence that was in need of a modern update. They entrusted us with the task of adjusting the layout to meet their needs and infusing the space with a palette inspired by Long Island Sound – consisting of light wood, neutral stones and tile, expansive windows and unique lighting accents. The result is an inviting space for entertaining and relaxing alike, blending modern aesthetics with warmth seamlessly.
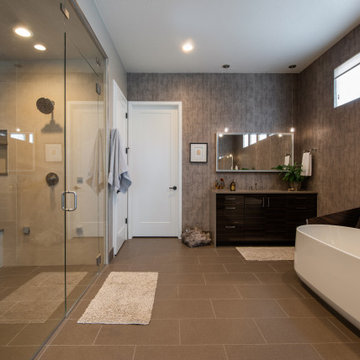
Spa-like master bathroom with freestanding tub, double vanities, large walk in double shower
Imagen de cuarto de baño principal, doble y a medida actual de tamaño medio con puertas de armario de madera en tonos medios, bañera exenta, ducha doble, paredes beige, suelo de madera clara, suelo beige, ducha con puerta con bisagras, cuarto de baño y papel pintado
Imagen de cuarto de baño principal, doble y a medida actual de tamaño medio con puertas de armario de madera en tonos medios, bañera exenta, ducha doble, paredes beige, suelo de madera clara, suelo beige, ducha con puerta con bisagras, cuarto de baño y papel pintado

Adjacent to the spectacular soaking tub is the custom-designed glass shower enclosure, framed by smoke-colored wall and floor tile. Oak flooring and cabinetry blend easily with the teak ceiling soffit details. Architecture and interior design by Pierre Hoppenot, Studio PHH Architects.
274 ideas para cuartos de baño con suelo de madera clara y cuarto de baño
2