15.243 ideas para cuartos de baño con suelo de linóleo y suelo de azulejos de cemento
Filtrar por
Presupuesto
Ordenar por:Popular hoy
141 - 160 de 15.243 fotos
Artículo 1 de 3

Exposed Chicago brick wall and drop-down pendant lighting adorns this basement bathroom.
Alyssa Lee Photography
Foto de cuarto de baño urbano de tamaño medio con armarios tipo mueble, puertas de armario grises, ducha empotrada, sanitario de dos piezas, baldosas y/o azulejos de porcelana, paredes grises, suelo de azulejos de cemento, aseo y ducha, lavabo bajoencimera, encimera de cuarzo compacto, suelo blanco, ducha con puerta con bisagras y encimeras blancas
Foto de cuarto de baño urbano de tamaño medio con armarios tipo mueble, puertas de armario grises, ducha empotrada, sanitario de dos piezas, baldosas y/o azulejos de porcelana, paredes grises, suelo de azulejos de cemento, aseo y ducha, lavabo bajoencimera, encimera de cuarzo compacto, suelo blanco, ducha con puerta con bisagras y encimeras blancas

This large bathroom remodel feature a clawfoot soaking tub, a large glass enclosed walk in shower, a private water closet, large floor to ceiling linen closet and a custom reclaimed wood vanity made by Limitless Woodworking. Light fixtures and door hardware were provided by Houzz. This modern bohemian bathroom also showcases a cement tile flooring, a feature wall and simple decor to tie everything together.

Stunning black bathroom; a mix of hand made Austrian tiles and Carrara marble. The basin was made for a hotel in Paris in the 1920s
Photo: James Balston

Mariell Lind Hansen
Imagen de cuarto de baño nórdico pequeño con bañera encastrada, baldosas y/o azulejos blancos, baldosas y/o azulejos de cerámica, paredes blancas, suelo de azulejos de cemento, lavabo suspendido, suelo negro, ducha abierta, combinación de ducha y bañera y sanitario de pared
Imagen de cuarto de baño nórdico pequeño con bañera encastrada, baldosas y/o azulejos blancos, baldosas y/o azulejos de cerámica, paredes blancas, suelo de azulejos de cemento, lavabo suspendido, suelo negro, ducha abierta, combinación de ducha y bañera y sanitario de pared

Ejemplo de cuarto de baño infantil tradicional de tamaño medio con armarios estilo shaker, puertas de armario azules, ducha doble, sanitario de dos piezas, baldosas y/o azulejos blancos, baldosas y/o azulejos de cerámica, paredes blancas, suelo de azulejos de cemento, lavabo bajoencimera, encimera de acrílico, suelo azul, ducha con puerta con bisagras y encimeras blancas

Kasia Fiszer
Modelo de cuarto de baño infantil bohemio pequeño con armarios tipo mueble, puertas de armario beige, bañera exenta, combinación de ducha y bañera, sanitario de una pieza, baldosas y/o azulejos azules, baldosas y/o azulejos de cemento, paredes azules, suelo de azulejos de cemento, lavabo tipo consola, encimera de mármol, suelo blanco y ducha con cortina
Modelo de cuarto de baño infantil bohemio pequeño con armarios tipo mueble, puertas de armario beige, bañera exenta, combinación de ducha y bañera, sanitario de una pieza, baldosas y/o azulejos azules, baldosas y/o azulejos de cemento, paredes azules, suelo de azulejos de cemento, lavabo tipo consola, encimera de mármol, suelo blanco y ducha con cortina

Master suite addition to an existing 20's Spanish home in the heart of Sherman Oaks, approx. 300+ sq. added to this 1300sq. home to provide the needed master bedroom suite. the large 14' by 14' bedroom has a 1 lite French door to the back yard and a large window allowing much needed natural light, the new hardwood floors were matched to the existing wood flooring of the house, a Spanish style arch was done at the entrance to the master bedroom to conform with the rest of the architectural style of the home.
The master bathroom on the other hand was designed with a Scandinavian style mixed with Modern wall mounted toilet to preserve space and to allow a clean look, an amazing gloss finish freestanding vanity unit boasting wall mounted faucets and a whole wall tiled with 2x10 subway tile in a herringbone pattern.
For the floor tile we used 8x8 hand painted cement tile laid in a pattern pre determined prior to installation.
The wall mounted toilet has a huge open niche above it with a marble shelf to be used for decoration.
The huge shower boasts 2x10 herringbone pattern subway tile, a side to side niche with a marble shelf, the same marble material was also used for the shower step to give a clean look and act as a trim between the 8x8 cement tiles and the bark hex tile in the shower pan.
Notice the hidden drain in the center with tile inserts and the great modern plumbing fixtures in an old work antique bronze finish.
A walk-in closet was constructed as well to allow the much needed storage space.
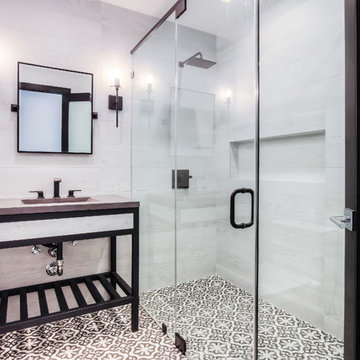
The new guest bathroom included handmade custom cement tile floors, frameless shower, wood looking porcelain tile walls, black finish fixtures and finish for a contrast looking and custom made one piece cement counter and sink.
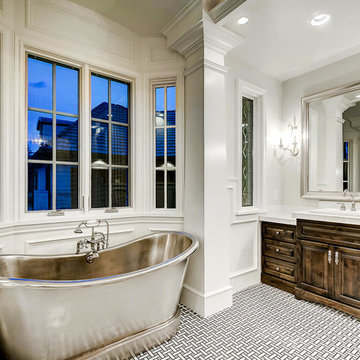
Foto de cuarto de baño principal extra grande con armarios con paneles con relieve, puertas de armario de madera en tonos medios, bañera exenta, ducha empotrada, paredes blancas, suelo de azulejos de cemento, lavabo encastrado, encimera de mármol, suelo multicolor, ducha con puerta con bisagras y encimeras blancas
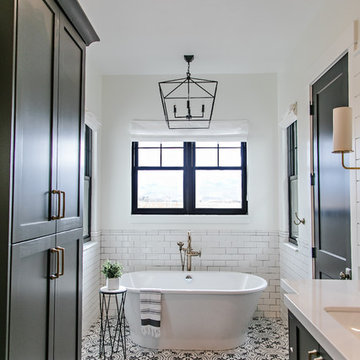
Diseño de cuarto de baño principal de estilo de casa de campo grande con armarios estilo shaker, puertas de armario negras, bañera exenta, ducha empotrada, baldosas y/o azulejos blancos, baldosas y/o azulejos de cemento, paredes multicolor, suelo de azulejos de cemento, lavabo bajoencimera, encimera de cuarzo compacto, suelo blanco, ducha con puerta con bisagras y encimeras blancas
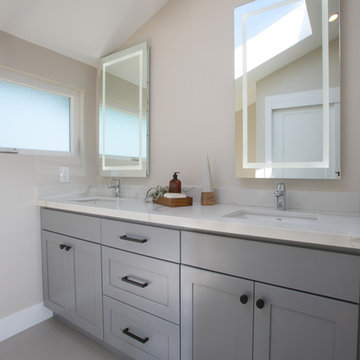
Diseño de cuarto de baño principal moderno de tamaño medio con armarios estilo shaker, puertas de armario grises, baldosas y/o azulejos beige, suelo de azulejos de cemento, encimera de cuarcita, suelo gris y lavabo bajoencimera
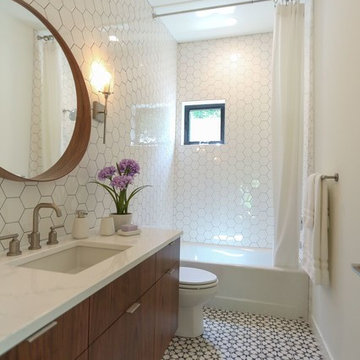
Jkath Design Build + Reinvent
Diseño de cuarto de baño campestre de tamaño medio con suelo de azulejos de cemento, armarios con paneles lisos, puertas de armario de madera en tonos medios, bañera empotrada, combinación de ducha y bañera, sanitario de dos piezas, baldosas y/o azulejos blancos, baldosas y/o azulejos de porcelana, paredes blancas, lavabo bajoencimera, encimera de cuarcita, suelo multicolor y ducha con cortina
Diseño de cuarto de baño campestre de tamaño medio con suelo de azulejos de cemento, armarios con paneles lisos, puertas de armario de madera en tonos medios, bañera empotrada, combinación de ducha y bañera, sanitario de dos piezas, baldosas y/o azulejos blancos, baldosas y/o azulejos de porcelana, paredes blancas, lavabo bajoencimera, encimera de cuarcita, suelo multicolor y ducha con cortina
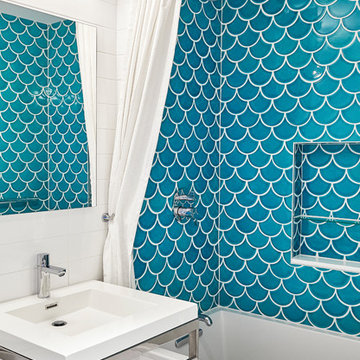
Ejemplo de cuarto de baño tradicional renovado pequeño con combinación de ducha y bañera, paredes blancas, lavabo tipo consola, suelo blanco, ducha con cortina, bañera empotrada, sanitario de una pieza, baldosas y/o azulejos azules, baldosas y/o azulejos de cerámica, suelo de azulejos de cemento y encimera de acrílico
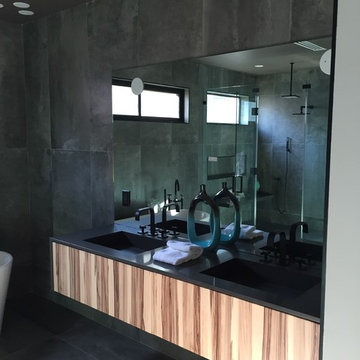
Foto de cuarto de baño principal moderno grande con armarios con paneles lisos, puertas de armario de madera clara, bañera exenta, ducha empotrada, baldosas y/o azulejos grises, baldosas y/o azulejos de cemento, paredes grises, suelo de azulejos de cemento, lavabo bajoencimera, encimera de acrílico, suelo gris y ducha con puerta con bisagras
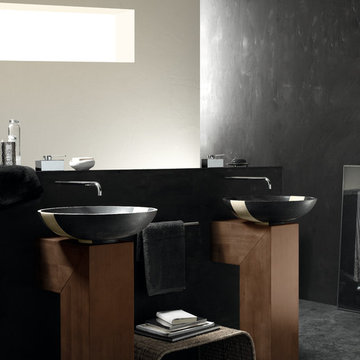
Every stone contains the potential to create a unique piece, it just needs to be formed and led by the natural process. The original material will become precious object.
Maestrobath design provides an added value to the products. It enhances the stone material via combination of handcrafted work and mechanical process with the latest technology.
The marble utilized to produce our pieces is the metamorphic stone, which is a natural combination of sediment submitted to the high pressure and temperature. Produced Marble is used in designing and creating master pieces.
Sculpted out of stones native to South East Asia, Coplato modern vessel sink will transform any bathroom to a contemporary bathroom. Luxurious black sink with beige stripe can fit in any powder room and give your washroom a modern look. This circular modern sink is easy to install and maintain. Copalto is also available in beige with black stripe.

Ejemplo de cuarto de baño contemporáneo con ducha doble, lavabo sobreencimera, suelo blanco, armarios tipo vitrina, puertas de armario blancas, baldosas y/o azulejos azules, baldosas y/o azulejos de vidrio, paredes blancas, suelo de linóleo y encimera de vidrio

We gave this blue-and-white Austin bathroom interesting elements through the floral floor tile and gold accents.
Project designed by Sara Barney’s Austin interior design studio BANDD DESIGN. They serve the entire Austin area and its surrounding towns, with an emphasis on Round Rock, Lake Travis, West Lake Hills, and Tarrytown.
For more about BANDD DESIGN, click here: https://bandddesign.com/
To learn more about this project, click here:
https://bandddesign.com/austin-camelot-interior-design/

Hidden storage is the perfect solution in a small bathroom space. Tucked behind the beautiful wainscoting adds a ton of space to store things!
Foto de cuarto de baño clásico renovado pequeño con armarios estilo shaker, puertas de armario grises, ducha a ras de suelo, sanitario de dos piezas, baldosas y/o azulejos blancos, baldosas y/o azulejos de cemento, paredes grises, suelo de azulejos de cemento, lavabo bajoencimera, encimera de mármol, suelo blanco, ducha con puerta con bisagras y encimeras blancas
Foto de cuarto de baño clásico renovado pequeño con armarios estilo shaker, puertas de armario grises, ducha a ras de suelo, sanitario de dos piezas, baldosas y/o azulejos blancos, baldosas y/o azulejos de cemento, paredes grises, suelo de azulejos de cemento, lavabo bajoencimera, encimera de mármol, suelo blanco, ducha con puerta con bisagras y encimeras blancas

After renovating their neutrally styled master bath Gardner/Fox helped their clients create this farmhouse-inspired master bathroom, with subtle modern undertones. The original room was dominated by a seldom-used soaking tub and shower stall. Now, the master bathroom includes a glass-enclosed shower, custom walnut double vanity, make-up vanity, linen storage, and a private toilet room.

Project Description
Set on the 2nd floor of a 1950’s modernist apartment building in the sought after Sydney Lower North Shore suburb of Mosman, this apartments only bathroom was in dire need of a lift. The building itself well kept with features of oversized windows/sliding doors overlooking lovely gardens, concrete slab cantilevers, great orientation for capturing the sun and those sleek 50’s modern lines.
It is home to Stephen & Karen, a professional couple who renovated the interior of the apartment except for the lone, very outdated bathroom. That was still stuck in the 50’s – they saved the best till last.
Structural Challenges
Very small room - 3.5 sq. metres;
Door, window and wall placement fixed;
Plumbing constraints due to single skin brick walls and outdated pipes;
Low ceiling,
Inadequate lighting &
Poor fixture placement.
Client Requirements
Modern updated bathroom;
NO BATH required;
Clean lines reflecting the modernist architecture
Easy to clean, minimal grout;
Maximize storage, niche and
Good lighting
Design Statement
You could not swing a cat in there! Function and efficiency of flow is paramount with small spaces and ensuring there was a single transition area was on top of the designer’s mind. The bathroom had to be easy to use, and the lines had to be clean and minimal to compliment the 1950’s architecture (and to make this tiny space feel bigger than it actual was). As the bath was not used regularly, it was the first item to be removed. This freed up floor space and enhanced the flow as considered above.
Due to the thin nature of the walls and plumbing constraints, the designer built up the wall (basin elevation) in parts to allow the plumbing to be reconfigured. This added depth also allowed for ample recessed overhead mirrored wall storage and a niche to be built into the shower. As the overhead units provided enough storage the basin was wall hung with no storage under. This coupled with the large format light coloured tiles gave the small room the feeling of space it required. The oversized tiles are effortless to clean, as is the solid surface material of the washbasin. The lighting is also enhanced by these materials and therefore kept quite simple. LEDS are fixed above and below the joinery and also a sensor activated LED light was added under the basin to offer a touch a tech to the owners. The renovation of this bathroom is the final piece to complete this apartment reno, and as such this 50’s wonder is ready to live on in true modern style.
15.243 ideas para cuartos de baño con suelo de linóleo y suelo de azulejos de cemento
8