12.771 ideas para cuartos de baño con suelo de cemento y imitación a madera
Filtrar por
Presupuesto
Ordenar por:Popular hoy
181 - 200 de 12.771 fotos
Artículo 1 de 3
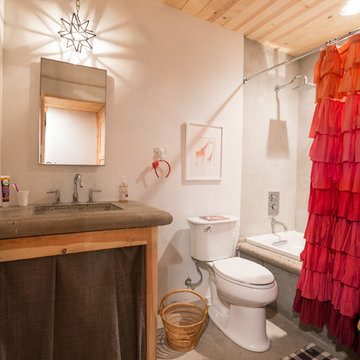
Bill Stengel
Foto de cuarto de baño campestre con bañera encastrada, combinación de ducha y bañera, sanitario de dos piezas, baldosas y/o azulejos grises, paredes blancas, suelo de cemento y encimeras grises
Foto de cuarto de baño campestre con bañera encastrada, combinación de ducha y bañera, sanitario de dos piezas, baldosas y/o azulejos grises, paredes blancas, suelo de cemento y encimeras grises
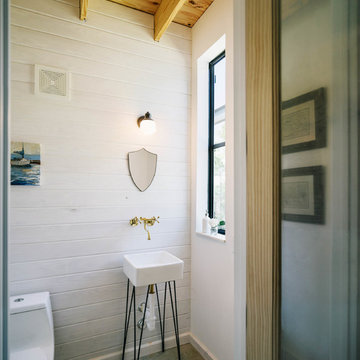
Photo by Amanda Kirkpatrick
Imagen de cuarto de baño industrial con lavabo tipo consola, sanitario de una pieza, paredes blancas y suelo de cemento
Imagen de cuarto de baño industrial con lavabo tipo consola, sanitario de una pieza, paredes blancas y suelo de cemento
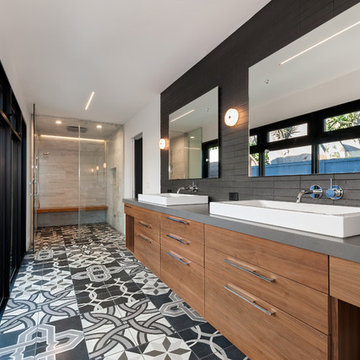
Modern Master Bathroom with custom concrete Mexican tiles, floating teak bench in steam room with seamless indoor outdoor flow to outside shower and indoor shower
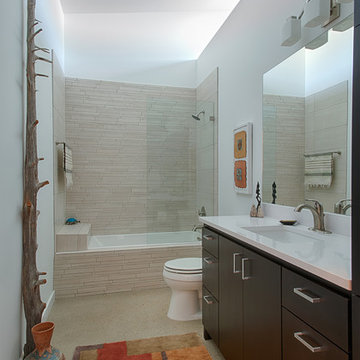
Modelo de cuarto de baño principal asiático de tamaño medio con lavabo bajoencimera, armarios con paneles lisos, puertas de armario de madera en tonos medios, combinación de ducha y bañera, baldosas y/o azulejos beige, baldosas y/o azulejos de piedra, bañera empotrada, paredes blancas y suelo de cemento
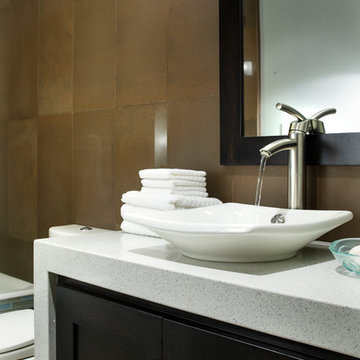
This guest bath detail showcases the dark cherry cabinetry installed with an one inch shadow line below the waterfall counter top treatment. The dark cabinetry and matching mirror are in stark contrast to the simple crisp white vessel sink and recycled glass quartz counter top while the rich taupe of the porcelain wall tile adds warmth and depth to the space. A random mixture of glossy and honed wall tiles allows the recessed lighting in the space to bounce around the room in a playful and unexpected way.
Dave Adams Photography
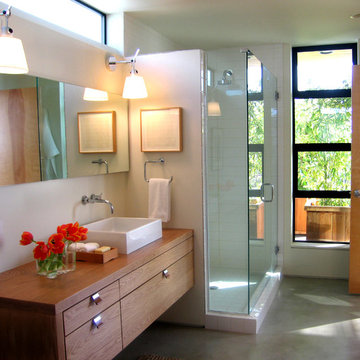
Master bath with a view onto the private roof top deck.
Photo by: Daniel Sheehan
Foto de cuarto de baño principal moderno de tamaño medio con armarios con paneles lisos, puertas de armario de madera clara, ducha esquinera, baldosas y/o azulejos blancos, baldosas y/o azulejos de cerámica, paredes blancas, suelo de cemento, lavabo sobreencimera, encimera de madera, suelo gris y ducha con puerta con bisagras
Foto de cuarto de baño principal moderno de tamaño medio con armarios con paneles lisos, puertas de armario de madera clara, ducha esquinera, baldosas y/o azulejos blancos, baldosas y/o azulejos de cerámica, paredes blancas, suelo de cemento, lavabo sobreencimera, encimera de madera, suelo gris y ducha con puerta con bisagras
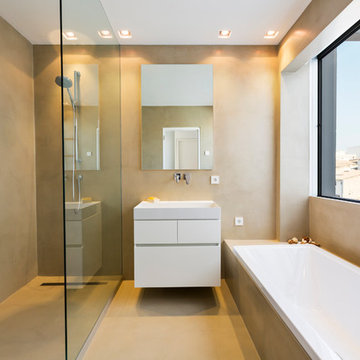
Imagen de cuarto de baño principal y rectangular contemporáneo de tamaño medio con armarios con paneles lisos, puertas de armario blancas, bañera encastrada, ducha a ras de suelo, paredes beige, suelo de cemento, lavabo suspendido y microcemento

The goal of this project was to build a house that would be energy efficient using materials that were both economical and environmentally conscious. Due to the extremely cold winter weather conditions in the Catskills, insulating the house was a primary concern. The main structure of the house is a timber frame from an nineteenth century barn that has been restored and raised on this new site. The entirety of this frame has then been wrapped in SIPs (structural insulated panels), both walls and the roof. The house is slab on grade, insulated from below. The concrete slab was poured with a radiant heating system inside and the top of the slab was polished and left exposed as the flooring surface. Fiberglass windows with an extremely high R-value were chosen for their green properties. Care was also taken during construction to make all of the joints between the SIPs panels and around window and door openings as airtight as possible. The fact that the house is so airtight along with the high overall insulatory value achieved from the insulated slab, SIPs panels, and windows make the house very energy efficient. The house utilizes an air exchanger, a device that brings fresh air in from outside without loosing heat and circulates the air within the house to move warmer air down from the second floor. Other green materials in the home include reclaimed barn wood used for the floor and ceiling of the second floor, reclaimed wood stairs and bathroom vanity, and an on-demand hot water/boiler system. The exterior of the house is clad in black corrugated aluminum with an aluminum standing seam roof. Because of the extremely cold winter temperatures windows are used discerningly, the three largest windows are on the first floor providing the main living areas with a majestic view of the Catskill mountains.
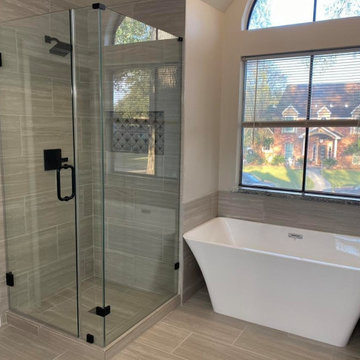
This was a master bathroom remodel that had a new shower, niche, stand alone tub, tub surround tile, new floor tile and new fixtures.
Diseño de cuarto de baño principal de tamaño medio con bañera exenta, combinación de ducha y bañera, imitación madera, paredes beige, imitación a madera, suelo beige, ducha con puerta con bisagras y hornacina
Diseño de cuarto de baño principal de tamaño medio con bañera exenta, combinación de ducha y bañera, imitación madera, paredes beige, imitación a madera, suelo beige, ducha con puerta con bisagras y hornacina

Ejemplo de cuarto de baño único y a medida ecléctico pequeño con armarios estilo shaker, puertas de armario de madera en tonos medios, sanitario de dos piezas, baldosas y/o azulejos rosa, baldosas y/o azulejos de cerámica, paredes rosas, suelo de cemento, aseo y ducha, lavabo bajoencimera, encimera de cuarzo compacto, suelo gris, ducha con puerta con bisagras, encimeras grises, papel pintado y ducha empotrada
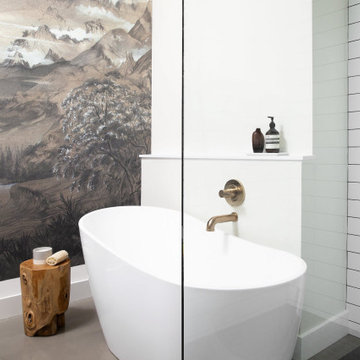
When our client contacted us, they wanted to completely renovate their condo to accommodate a much better use of their space, which included a new kitchen, bathroom, bedroom, and den/office. There were some limitations with placement, given this home was a condo, but some key design changes were made to dramatically improvement their home.
Firstly, after demolition it was discovered that there was lots of ceiling space that was unused and empty. So we all decided to raise it by almost 2 feet - almost 4' in the bathroom and bedroom. This probably had the most dramatic impact of all the changes.
Our client also decided to have polished concrete floors and this was done everywhere, and incorporate custom cabinetry in all rooms. The advantage of this was to really maximize and fully utilize every possible area, while at the same time dramatically beautify the condo.
Of course the brushed brass finishes and minimal decorating help direct the to key focal places in the condo including the mural of wallpaper in the bathroom and entertainment in the living room.
We love the Pentax backsplash in the kitchen!
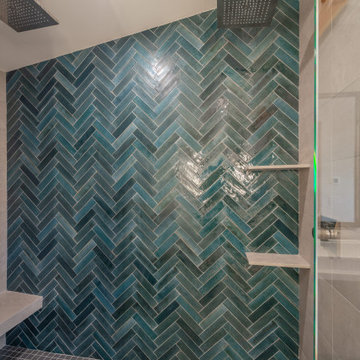
Master Bathroom Shower features Hansgrohe shower plumbing fixtures in brushed nickel, Daltile on the walls in 3x9 Remedy, color Hydro in a herringbone pattern with 12x24 Society, color Park Lane Grey tiles.

Ejemplo de cuarto de baño principal, doble, flotante y abovedado contemporáneo con armarios con paneles lisos, puertas de armario de madera oscura, bañera exenta, baldosas y/o azulejos grises, suelo de cemento, lavabo encastrado, encimera de cuarzo compacto, suelo beige y encimeras blancas

In this master bath, we installed a Vim Shower System, which allowed us to tile the floor and walls and have our glass surround to go all the way to the floor. This makes going in and out of the shower as effortless as possible. Along with the Barn Door style glass door, very simple yet elegant and goes great with the rustic farmhouse feel.
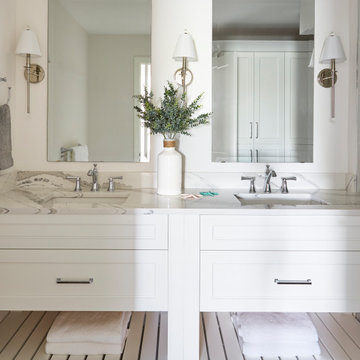
This Condo was in sad shape. The clients bought and knew it was going to need a over hall. We opened the kitchen to the living, dining, and lanai. Removed doors that were not needed in the hall to give the space a more open feeling as you move though the condo. The bathroom were gutted and re - invented to storage galore. All the while keeping in the coastal style the clients desired. Navy was the accent color we used throughout the condo. This new look is the clients to a tee.
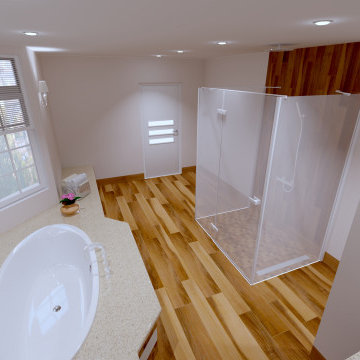
Modern Design Bathroom with glass shower and built in bathtub. Rendering created in CAD Decor PRO 3, avaialble at www.3ddecortech.com
Imagen de cuarto de baño principal, único y de pie moderno grande con puertas de armario blancas, bañera encastrada, ducha a ras de suelo, sanitario de una pieza, baldosas y/o azulejos marrones, imitación madera, imitación a madera, encimera de mármol, suelo marrón, ducha con puerta con bisagras y encimeras beige
Imagen de cuarto de baño principal, único y de pie moderno grande con puertas de armario blancas, bañera encastrada, ducha a ras de suelo, sanitario de una pieza, baldosas y/o azulejos marrones, imitación madera, imitación a madera, encimera de mármol, suelo marrón, ducha con puerta con bisagras y encimeras beige
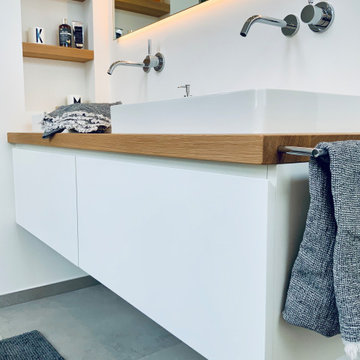
Entwurfskonzept: neue Raumaufteilung mit offener Dusche hinter einer Trennwand, halb freistehender Badewanne als Highlight unter den Dachflächenfenstern, platzschaffendem Doppelwaschtisch
Ausführung als Komplettsanierung aus einer Hand, inkl. eigener Planung.
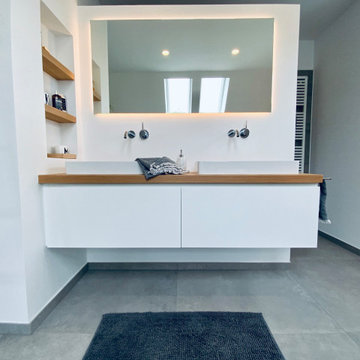
Entwurfskonzept: neue Raumaufteilung mit offener Dusche hinter einer Trennwand, halb freistehender Badewanne als Highlight unter den Dachflächenfenstern, platzschaffendem Doppelwaschtisch
Ausführung als Komplettsanierung aus einer Hand, inkl. eigener Planung.

Diseño de cuarto de baño infantil, único, a medida y abovedado tradicional de tamaño medio con armarios estilo shaker, puertas de armario blancas, bañera empotrada, combinación de ducha y bañera, sanitario de una pieza, baldosas y/o azulejos amarillos, baldosas y/o azulejos de vidrio, paredes grises, imitación a madera, lavabo bajoencimera, encimera de granito, suelo marrón, ducha con cortina, encimeras multicolor y hornacina
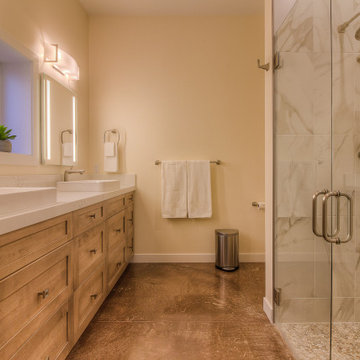
Master Bath
Foto de cuarto de baño principal, doble y a medida clásico con armarios estilo shaker, puertas de armario marrones, ducha a ras de suelo, sanitario de una pieza, baldosas y/o azulejos blancos, baldosas y/o azulejos de porcelana, paredes beige, suelo de cemento, lavabo sobreencimera, encimera de cuarzo compacto, suelo marrón, ducha con puerta con bisagras y encimeras blancas
Foto de cuarto de baño principal, doble y a medida clásico con armarios estilo shaker, puertas de armario marrones, ducha a ras de suelo, sanitario de una pieza, baldosas y/o azulejos blancos, baldosas y/o azulejos de porcelana, paredes beige, suelo de cemento, lavabo sobreencimera, encimera de cuarzo compacto, suelo marrón, ducha con puerta con bisagras y encimeras blancas
12.771 ideas para cuartos de baño con suelo de cemento y imitación a madera
10