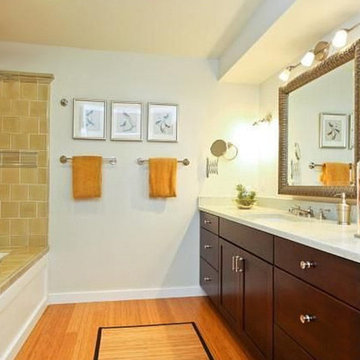765 ideas para cuartos de baño con suelo de bambú y suelo de corcho
Filtrar por
Presupuesto
Ordenar por:Popular hoy
41 - 60 de 765 fotos
Artículo 1 de 3
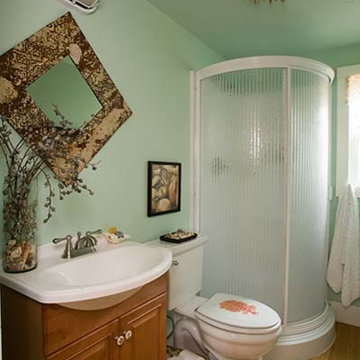
Guest bath on a budget. A study of what can be done with big box store fixtures in a 4.5' x 8' space.
Photographed by Philip Clayton-Thompson, Blackstone Edge Studios
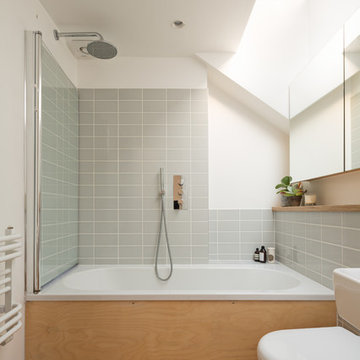
Adam Scott Images
Ejemplo de cuarto de baño principal escandinavo de tamaño medio con bañera encastrada, sanitario de dos piezas, paredes blancas, combinación de ducha y bañera, baldosas y/o azulejos grises y suelo de corcho
Ejemplo de cuarto de baño principal escandinavo de tamaño medio con bañera encastrada, sanitario de dos piezas, paredes blancas, combinación de ducha y bañera, baldosas y/o azulejos grises y suelo de corcho
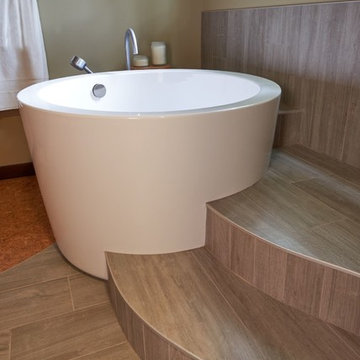
NW Architectural Photography - Dale Lang
Modelo de cuarto de baño principal de estilo zen grande con bañera japonesa, baldosas y/o azulejos multicolor, baldosas y/o azulejos de cerámica, suelo de corcho, lavabo bajoencimera y encimera de cuarzo compacto
Modelo de cuarto de baño principal de estilo zen grande con bañera japonesa, baldosas y/o azulejos multicolor, baldosas y/o azulejos de cerámica, suelo de corcho, lavabo bajoencimera y encimera de cuarzo compacto
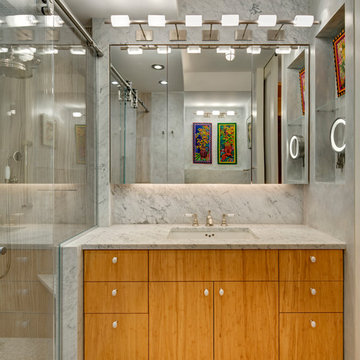
© Francis Dzikowski/2016
Modelo de cuarto de baño contemporáneo pequeño con armarios con paneles lisos, puertas de armario de madera clara, ducha empotrada, baldosas y/o azulejos grises, losas de piedra, paredes grises, suelo de bambú, lavabo bajoencimera y encimera de mármol
Modelo de cuarto de baño contemporáneo pequeño con armarios con paneles lisos, puertas de armario de madera clara, ducha empotrada, baldosas y/o azulejos grises, losas de piedra, paredes grises, suelo de bambú, lavabo bajoencimera y encimera de mármol
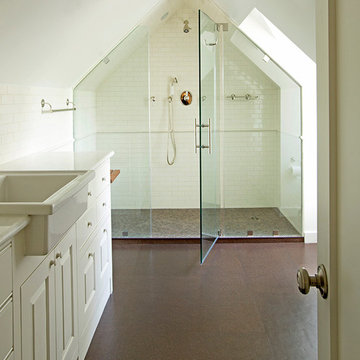
Greg Hadley Photography
Ejemplo de cuarto de baño tradicional con armarios con paneles con relieve, puertas de armario blancas, encimera de mármol, sanitario de una pieza, baldosas y/o azulejos marrones, baldosas y/o azulejos de cerámica, paredes blancas y suelo de corcho
Ejemplo de cuarto de baño tradicional con armarios con paneles con relieve, puertas de armario blancas, encimera de mármol, sanitario de una pieza, baldosas y/o azulejos marrones, baldosas y/o azulejos de cerámica, paredes blancas y suelo de corcho
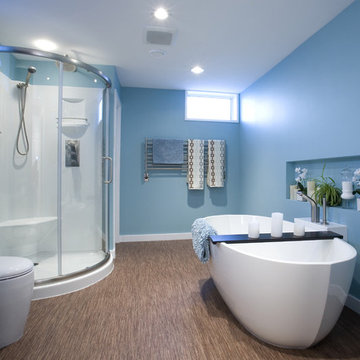
Centennial is the proud recipient of three 2011 Bridges Awards hosted by the Saskatoon & Region Home Builder’s Association
This bathroom was awarded the 2011 Bathroom Renovation of the Year!
Bathroom Design By Corinne Kaye
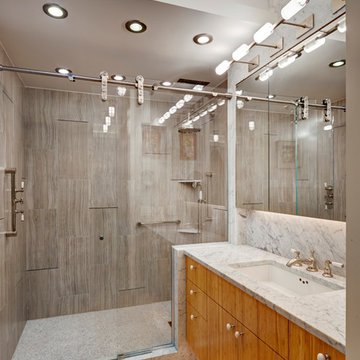
© Francis Dzikowski/2016
Foto de cuarto de baño actual pequeño con armarios con paneles lisos, puertas de armario de madera clara, ducha empotrada, baldosas y/o azulejos grises, losas de piedra, paredes grises, suelo de bambú, lavabo bajoencimera y encimera de mármol
Foto de cuarto de baño actual pequeño con armarios con paneles lisos, puertas de armario de madera clara, ducha empotrada, baldosas y/o azulejos grises, losas de piedra, paredes grises, suelo de bambú, lavabo bajoencimera y encimera de mármol

Imagen de cuarto de baño principal y rectangular ecléctico sin sin inodoro con puertas de armario de madera oscura, baldosas y/o azulejos multicolor, suelo de corcho, suelo marrón, armarios con paneles lisos, bañera con patas, paredes blancas, lavabo bajoencimera, ducha con puerta con bisagras y encimeras multicolor
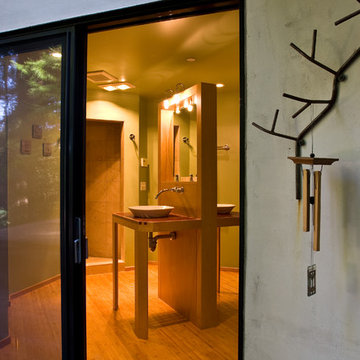
Foto de cuarto de baño rústico de tamaño medio con armarios abiertos, puertas de armario marrones, sanitario de una pieza, baldosas y/o azulejos de porcelana, paredes verdes, suelo de bambú, aseo y ducha, lavabo sobreencimera, encimera de madera, suelo marrón y encimeras marrones
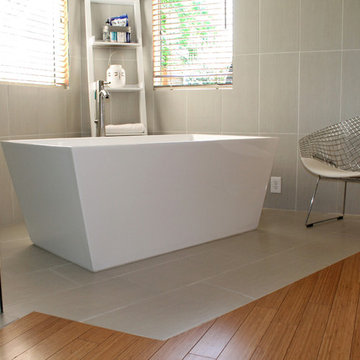
Beautiful free standing tub and shower remodel. We provided a curbless shower which has a zero step into the shower.
Foto de cuarto de baño principal contemporáneo de tamaño medio con bañera exenta, ducha a ras de suelo, baldosas y/o azulejos grises, baldosas y/o azulejos de porcelana, paredes grises, suelo de bambú, suelo gris y ducha con puerta con bisagras
Foto de cuarto de baño principal contemporáneo de tamaño medio con bañera exenta, ducha a ras de suelo, baldosas y/o azulejos grises, baldosas y/o azulejos de porcelana, paredes grises, suelo de bambú, suelo gris y ducha con puerta con bisagras
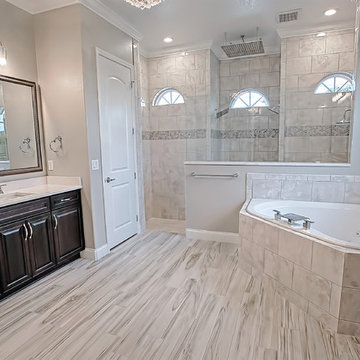
A one of a kind shower, build to make your day better.
Imagen de cuarto de baño principal contemporáneo con armarios con paneles empotrados, puertas de armario de madera en tonos medios, ducha empotrada, baldosas y/o azulejos beige, paredes beige, suelo de bambú, encimera de granito, suelo blanco y ducha abierta
Imagen de cuarto de baño principal contemporáneo con armarios con paneles empotrados, puertas de armario de madera en tonos medios, ducha empotrada, baldosas y/o azulejos beige, paredes beige, suelo de bambú, encimera de granito, suelo blanco y ducha abierta
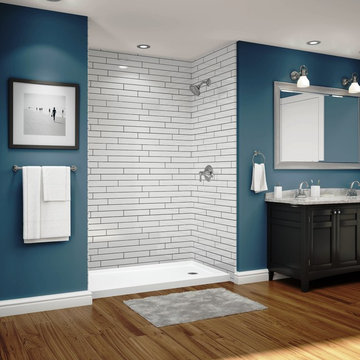
Imagen de cuarto de baño tradicional con armarios con paneles con relieve, puertas de armario de madera en tonos medios, ducha abierta, paredes azules, suelo de bambú, lavabo encastrado y ducha abierta
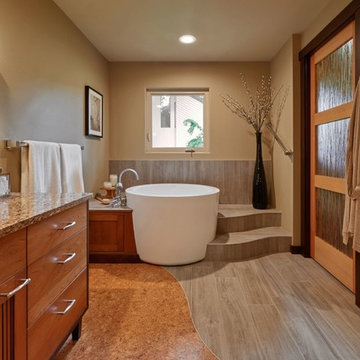
NW Architectural Photography - Dale Lang
Imagen de cuarto de baño principal asiático grande con bañera japonesa, baldosas y/o azulejos multicolor, baldosas y/o azulejos de cerámica, suelo de corcho, lavabo bajoencimera y encimera de cuarzo compacto
Imagen de cuarto de baño principal asiático grande con bañera japonesa, baldosas y/o azulejos multicolor, baldosas y/o azulejos de cerámica, suelo de corcho, lavabo bajoencimera y encimera de cuarzo compacto
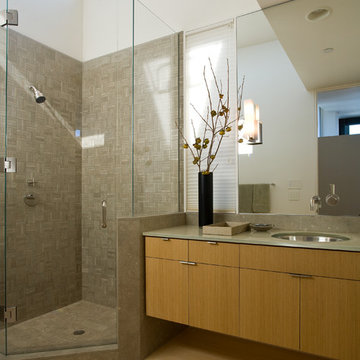
Small bathroom, tall space.
Photo: Russell Abraham
Imagen de cuarto de baño minimalista de tamaño medio con lavabo bajoencimera, armarios con paneles lisos, puertas de armario de madera oscura, ducha esquinera, baldosas y/o azulejos de piedra, paredes blancas, suelo de bambú, encimera de vidrio y baldosas y/o azulejos grises
Imagen de cuarto de baño minimalista de tamaño medio con lavabo bajoencimera, armarios con paneles lisos, puertas de armario de madera oscura, ducha esquinera, baldosas y/o azulejos de piedra, paredes blancas, suelo de bambú, encimera de vidrio y baldosas y/o azulejos grises
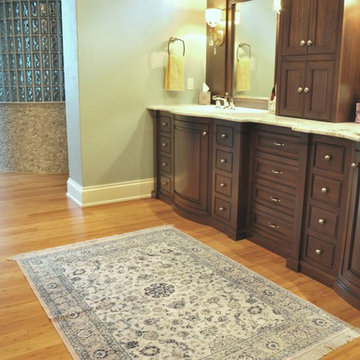
Carbonized Bamboo
Foto de cuarto de baño principal contemporáneo de tamaño medio con lavabo bajoencimera, armarios con paneles con relieve, puertas de armario de madera en tonos medios, encimera de granito, bañera exenta, ducha empotrada, paredes grises y suelo de bambú
Foto de cuarto de baño principal contemporáneo de tamaño medio con lavabo bajoencimera, armarios con paneles con relieve, puertas de armario de madera en tonos medios, encimera de granito, bañera exenta, ducha empotrada, paredes grises y suelo de bambú
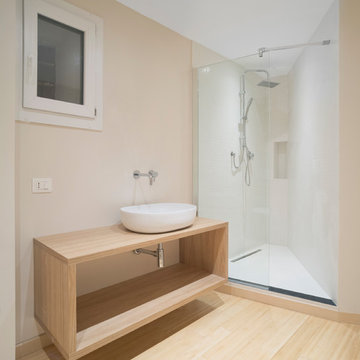
foto di Anna Positano
Interno 1
Bagno
Foto de cuarto de baño escandinavo pequeño con armarios abiertos, puertas de armario de madera clara, ducha empotrada, sanitario de dos piezas, baldosas y/o azulejos blancos, baldosas y/o azulejos de porcelana, paredes beige, suelo de bambú, aseo y ducha, lavabo sobreencimera, encimera de madera, suelo marrón y ducha abierta
Foto de cuarto de baño escandinavo pequeño con armarios abiertos, puertas de armario de madera clara, ducha empotrada, sanitario de dos piezas, baldosas y/o azulejos blancos, baldosas y/o azulejos de porcelana, paredes beige, suelo de bambú, aseo y ducha, lavabo sobreencimera, encimera de madera, suelo marrón y ducha abierta
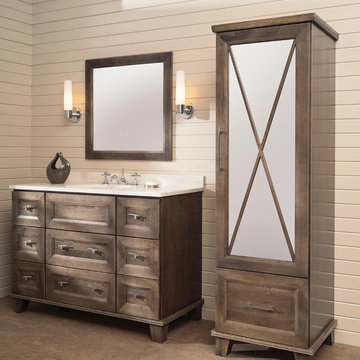
Splash your bath with fine furniture details to create a coordinated and relaxing atmosphere. With a variety of configuration choices, each bathroom vanity console can be designed to cradle a single, double or offset sink basin. A matching linen cabinet can be selected with a deep drawer for towels and paper items, and a convenient full-length mirror for a dressing area. For this vanity, stately beveled legs accent the beveled details of the cabinet door style, but any combination of Dura Supreme’s many door styles, wood species, and finishes can be selected to create a one-of-a-kind bath furniture collection.
A centered console provides plenty of space on both sides of the sink, while drawer stacks resemble a furniture bureau. This luxurious bathroom features Dura Supreme’s “Style Two” furniture series. Style Two offers 15 different configurations (for single sink vanities, double sink vanities, or offset sinks) with multiple decorative bun foot options to create a personal look. A matching bun foot detail was chosen to coordinate with the vanity and linen cabinets.
The bathroom has evolved from its purist utilitarian roots to a more intimate and reflective sanctuary in which to relax and reconnect. A refreshing spa-like environment offers a brisk welcome at the dawning of a new day or a soothing interlude as your day concludes.
Our busy and hectic lifestyles leave us yearning for a private place where we can truly relax and indulge. With amenities that pamper the senses and design elements inspired by luxury spas, bathroom environments are being transformed from the mundane and utilitarian to the extravagant and luxurious.
Bath cabinetry from Dura Supreme offers myriad design directions to create the personal harmony and beauty that are a hallmark of the bath sanctuary. Immerse yourself in our expansive palette of finishes and wood species to discover the look that calms your senses and soothes your soul. Your Dura Supreme designer will guide you through the selections and transform your bath into a beautiful retreat.
Request a FREE Dura Supreme Brochure Packet:
http://www.durasupreme.com/request-brochure
Find a Dura Supreme Showroom near you today:
http://www.durasupreme.com/dealer-locator
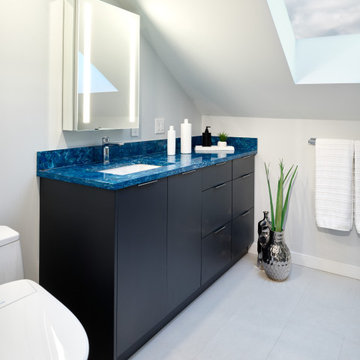
The master suite was also part of the project to incorporate a closet space, bedroom and master bath. We opened up the bedroom making the most of the existing skylights. Brought the bamboo flooring to this space as well in a natural tone. Changed the bathroom to include a long vanity with shower and bench seat. Using the bold Skye Cambria for the counters and bench with dark grey wall tiles. We kept the floors a soft subtle tone of light beige with minimal movement. As this was a small space we used a back lit led medicine cabinet for additional storage and light.

This tiny home has utilized space-saving design and put the bathroom vanity in the corner of the bathroom. Natural light in addition to track lighting makes this vanity perfect for getting ready in the morning. Triangle corner shelves give an added space for personal items to keep from cluttering the wood counter. This contemporary, costal Tiny Home features a bathroom with a shower built out over the tongue of the trailer it sits on saving space and creating space in the bathroom. This shower has it's own clear roofing giving the shower a skylight. This allows tons of light to shine in on the beautiful blue tiles that shape this corner shower. Stainless steel planters hold ferns giving the shower an outdoor feel. With sunlight, plants, and a rain shower head above the shower, it is just like an outdoor shower only with more convenience and privacy. The curved glass shower door gives the whole tiny home bathroom a bigger feel while letting light shine through to the rest of the bathroom. The blue tile shower has niches; built-in shower shelves to save space making your shower experience even better. The bathroom door is a pocket door, saving space in both the bathroom and kitchen to the other side. The frosted glass pocket door also allows light to shine through.
765 ideas para cuartos de baño con suelo de bambú y suelo de corcho
3
