389 ideas para cuartos de baño con suelo de baldosas de terracota y encimeras blancas
Filtrar por
Presupuesto
Ordenar por:Popular hoy
1 - 20 de 389 fotos
Artículo 1 de 3

Built in marble vanity complete with a drop-in sink and deep blue cabinets.
Ejemplo de cuarto de baño infantil, único, a medida y gris y blanco mediterráneo de tamaño medio con armarios con paneles empotrados, puertas de armario azules, sanitario de una pieza, paredes blancas, suelo de baldosas de terracota, lavabo encastrado, encimera de mármol, suelo marrón y encimeras blancas
Ejemplo de cuarto de baño infantil, único, a medida y gris y blanco mediterráneo de tamaño medio con armarios con paneles empotrados, puertas de armario azules, sanitario de una pieza, paredes blancas, suelo de baldosas de terracota, lavabo encastrado, encimera de mármol, suelo marrón y encimeras blancas

Main bathroom for the home is breathtaking with it's floor to ceiling terracotta hand-pressed tiles on the shower wall. walk around shower panel, brushed brass fittings and fixtures and then there's the arched mirrors and floating vanity in warm timber. Just stunning.

A Transitional Bathroom Designed by DLT Interiors
A light and airy bathroom with using brass accents and mosaic blue tiling is a the perfect touch of warming up the space.
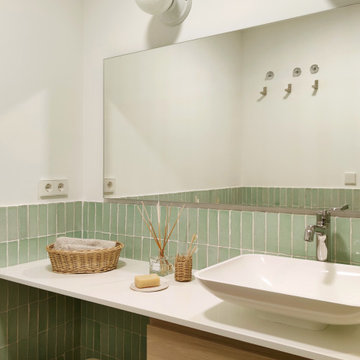
Questo progetto comprendeva la ristrutturazione dei 3 bagni di una casa vacanza. In ogni bagno abbiamo utilizzato gli stessi materiali ed elementi per dare una continuità al nostro intervento: piastrelle smaltate a mano per i rivestimenti, mattonelle in cotto per i pavimenti, silestone per il piano, lampade da parete in ceramica e box doccia con scaffalatura in muratura. Per differenziali, abbiamo scelto un colore di smalto diverso per ogni bagno: beige per il bagno-lavanderia, verde acquamarina per il bagno della camera padronale e senape per il bagno invitati.
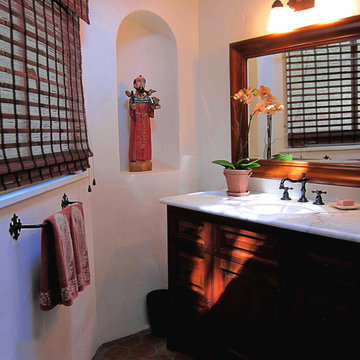
Design Consultant Jeff Doubét is the author of Creating Spanish Style Homes: Before & After – Techniques – Designs – Insights. The 240 page “Design Consultation in a Book” is now available. Please visit SantaBarbaraHomeDesigner.com for more info.
Jeff Doubét specializes in Santa Barbara style home and landscape designs. To learn more info about the variety of custom design services I offer, please visit SantaBarbaraHomeDesigner.com
Jeff Doubét is the Founder of Santa Barbara Home Design - a design studio based in Santa Barbara, California USA.

Darren Taylor
Ejemplo de cuarto de baño rural de tamaño medio sin sin inodoro con armarios tipo mueble, puertas de armario de madera oscura, sanitario de dos piezas, baldosas y/o azulejos beige, baldosas y/o azulejos de terracota, paredes beige, suelo de baldosas de terracota, aseo y ducha, lavabo integrado, encimera de azulejos, suelo rojo, ducha abierta y encimeras blancas
Ejemplo de cuarto de baño rural de tamaño medio sin sin inodoro con armarios tipo mueble, puertas de armario de madera oscura, sanitario de dos piezas, baldosas y/o azulejos beige, baldosas y/o azulejos de terracota, paredes beige, suelo de baldosas de terracota, aseo y ducha, lavabo integrado, encimera de azulejos, suelo rojo, ducha abierta y encimeras blancas

Our clients relocated to Ann Arbor and struggled to find an open layout home that was fully functional for their family. We worked to create a modern inspired home with convenient features and beautiful finishes.
This 4,500 square foot home includes 6 bedrooms, and 5.5 baths. In addition to that, there is a 2,000 square feet beautifully finished basement. It has a semi-open layout with clean lines to adjacent spaces, and provides optimum entertaining for both adults and kids.
The interior and exterior of the home has a combination of modern and transitional styles with contrasting finishes mixed with warm wood tones and geometric patterns.

This project was a joy to work on, as we married our firm’s modern design aesthetic with the client’s more traditional and rustic taste. We gave new life to all three bathrooms in her home, making better use of the space in the powder bathroom, optimizing the layout for a brother & sister to share a hall bath, and updating the primary bathroom with a large curbless walk-in shower and luxurious clawfoot tub. Though each bathroom has its own personality, we kept the palette cohesive throughout all three.
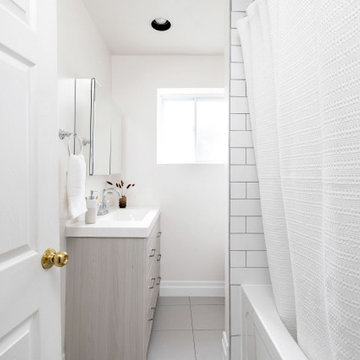
Ejemplo de cuarto de baño único y a medida actual pequeño con armarios con paneles lisos, puertas de armario grises, bañera empotrada, baldosas y/o azulejos blancos, baldosas y/o azulejos de porcelana, paredes blancas, suelo de baldosas de terracota, lavabo integrado, suelo gris y encimeras blancas
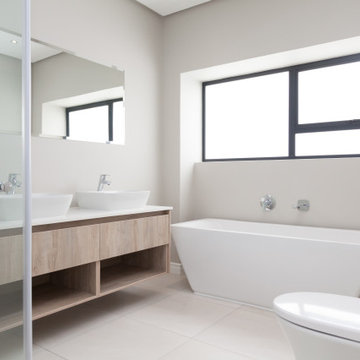
Ejemplo de cuarto de baño principal, doble y a medida moderno de tamaño medio con armarios con paneles lisos, puertas de armario de madera clara, bañera exenta, ducha abierta, baldosas y/o azulejos grises, baldosas y/o azulejos de porcelana, suelo de baldosas de terracota, encimera de cuarzo compacto, suelo gris, ducha abierta y encimeras blancas
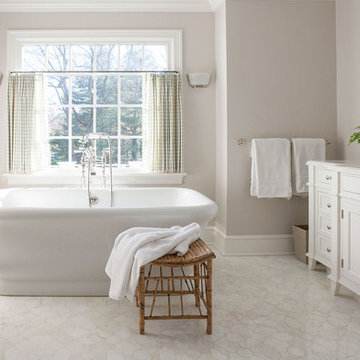
Master bathroom suite with a Waterworks Empire bathtub. The floors are Afyon White polished marble mosaic. Custom made vantique in white painted finish with marble countertop. Vintage bamboo stool and wood cabinet.
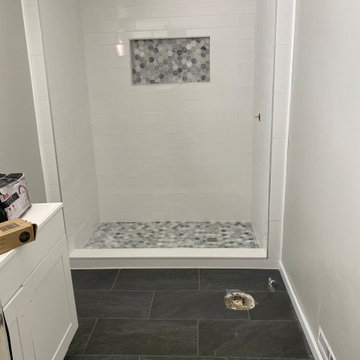
another example of a glazed ceramic tile custom shower, clean and efficient that will look new for a very long time
Foto de cuarto de baño único y de pie contemporáneo de tamaño medio con armarios con paneles lisos, puertas de armario blancas, ducha abierta, sanitario de una pieza, baldosas y/o azulejos grises, baldosas y/o azulejos de cerámica, paredes grises, suelo de baldosas de terracota, aseo y ducha, lavabo bajoencimera, encimera de acrílico, suelo gris, ducha con puerta corredera, encimeras blancas y hornacina
Foto de cuarto de baño único y de pie contemporáneo de tamaño medio con armarios con paneles lisos, puertas de armario blancas, ducha abierta, sanitario de una pieza, baldosas y/o azulejos grises, baldosas y/o azulejos de cerámica, paredes grises, suelo de baldosas de terracota, aseo y ducha, lavabo bajoencimera, encimera de acrílico, suelo gris, ducha con puerta corredera, encimeras blancas y hornacina
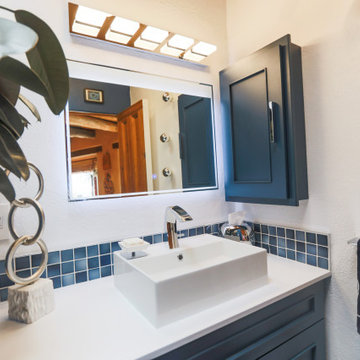
Imagen de cuarto de baño único y a medida ecléctico pequeño con armarios estilo shaker, puertas de armario azules, sanitario de una pieza, baldosas y/o azulejos multicolor, suelo de baldosas de terracota, aseo y ducha, lavabo con pedestal, encimera de cuarzo compacto, suelo marrón, encimeras blancas, cuarto de baño y vigas vistas
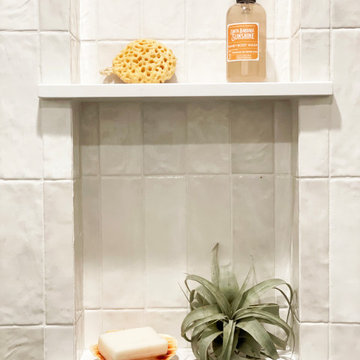
Imagen de cuarto de baño infantil y flotante mediterráneo pequeño con armarios con paneles lisos, puertas de armario de madera clara, ducha empotrada, sanitario de pared, baldosas y/o azulejos blancos, baldosas y/o azulejos de porcelana, paredes blancas, suelo de baldosas de terracota, lavabo bajoencimera, encimera de cuarzo compacto, suelo negro, ducha con puerta con bisagras, encimeras blancas, cuarto de baño y boiserie
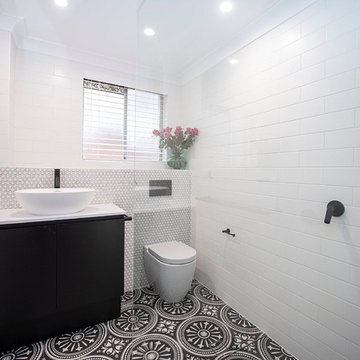
This beautiful bathroom is a perfect example of a modernised take on traditional. The penny round feature tiles, subway tiles and the dramatic black and white floor tiles echo a by-gone era, whilst the over all clean lines of fittings and fixtures, place this bathroom firmly in current times.
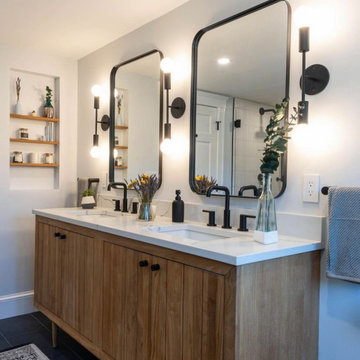
Double vanity in a master bathroom with two undermount sinks, medium wood accents, matte black hardware and fixtures, and Statuary Classique Q Quartz vanity tops.
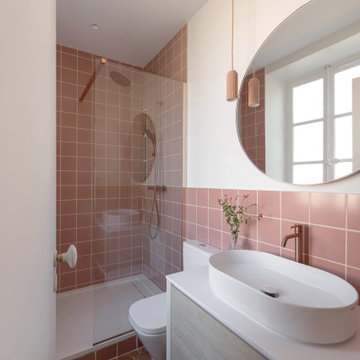
La nouvelle salle de bains créée propose un espace lumineux et confortable dans une ambiance toute "rose" des faïences à la robinetterie cuivrée en passant par la petite suspension.
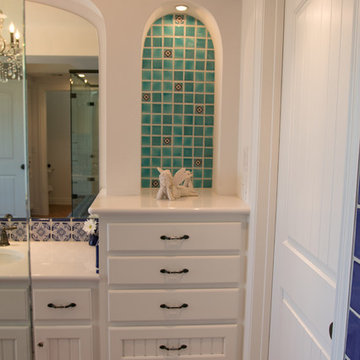
Foto de cuarto de baño principal mediterráneo de tamaño medio con armarios con paneles empotrados, puertas de armario blancas, ducha esquinera, baldosas y/o azulejos azules, baldosas y/o azulejos multicolor, baldosas y/o azulejos de cerámica, paredes blancas, suelo de baldosas de terracota, lavabo bajoencimera, suelo marrón, ducha con cortina y encimeras blancas
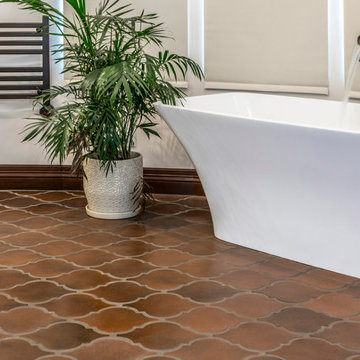
Arto has been one of our main partners for many years. We love their products, flexibility and great business ethics. Stop by at our showroom to check Arto's amazing display of products.

An original 1930’s English Tudor with only 2 bedrooms and 1 bath spanning about 1730 sq.ft. was purchased by a family with 2 amazing young kids, we saw the potential of this property to become a wonderful nest for the family to grow.
The plan was to reach a 2550 sq. ft. home with 4 bedroom and 4 baths spanning over 2 stories.
With continuation of the exiting architectural style of the existing home.
A large 1000sq. ft. addition was constructed at the back portion of the house to include the expended master bedroom and a second-floor guest suite with a large observation balcony overlooking the mountains of Angeles Forest.
An L shape staircase leading to the upstairs creates a moment of modern art with an all white walls and ceilings of this vaulted space act as a picture frame for a tall window facing the northern mountains almost as a live landscape painting that changes throughout the different times of day.
Tall high sloped roof created an amazing, vaulted space in the guest suite with 4 uniquely designed windows extruding out with separate gable roof above.
The downstairs bedroom boasts 9’ ceilings, extremely tall windows to enjoy the greenery of the backyard, vertical wood paneling on the walls add a warmth that is not seen very often in today’s new build.
The master bathroom has a showcase 42sq. walk-in shower with its own private south facing window to illuminate the space with natural morning light. A larger format wood siding was using for the vanity backsplash wall and a private water closet for privacy.
In the interior reconfiguration and remodel portion of the project the area serving as a family room was transformed to an additional bedroom with a private bath, a laundry room and hallway.
The old bathroom was divided with a wall and a pocket door into a powder room the leads to a tub room.
The biggest change was the kitchen area, as befitting to the 1930’s the dining room, kitchen, utility room and laundry room were all compartmentalized and enclosed.
We eliminated all these partitions and walls to create a large open kitchen area that is completely open to the vaulted dining room. This way the natural light the washes the kitchen in the morning and the rays of sun that hit the dining room in the afternoon can be shared by the two areas.
The opening to the living room remained only at 8’ to keep a division of space.
389 ideas para cuartos de baño con suelo de baldosas de terracota y encimeras blancas
1