2.539 ideas para cuartos de baño con suelo de baldosas de porcelana y lavabo tipo consola
Filtrar por
Presupuesto
Ordenar por:Popular hoy
141 - 160 de 2539 fotos
Artículo 1 de 3
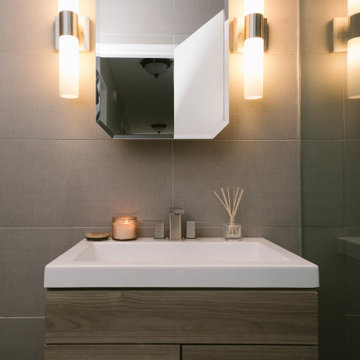
Brand new Hallway Bathroom with touches of modern rustic elements.
Foto de cuarto de baño único, de pie y abovedado tradicional renovado pequeño con armarios con paneles lisos, puertas de armario de madera oscura, bañera encastrada, combinación de ducha y bañera, sanitario de una pieza, baldosas y/o azulejos grises, baldosas y/o azulejos de porcelana, paredes grises, suelo de baldosas de porcelana, lavabo tipo consola, encimera de cuarcita, suelo gris, ducha con puerta corredera y encimeras blancas
Foto de cuarto de baño único, de pie y abovedado tradicional renovado pequeño con armarios con paneles lisos, puertas de armario de madera oscura, bañera encastrada, combinación de ducha y bañera, sanitario de una pieza, baldosas y/o azulejos grises, baldosas y/o azulejos de porcelana, paredes grises, suelo de baldosas de porcelana, lavabo tipo consola, encimera de cuarcita, suelo gris, ducha con puerta corredera y encimeras blancas
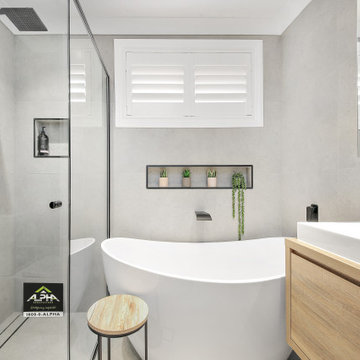
Modelo de cuarto de baño principal, único y de pie moderno de tamaño medio con armarios con paneles lisos, puertas de armario de madera clara, bañera exenta, ducha esquinera, sanitario de dos piezas, baldosas y/o azulejos grises, baldosas y/o azulejos de porcelana, paredes grises, suelo de baldosas de porcelana, lavabo tipo consola, encimera de laminado, suelo gris, ducha con puerta con bisagras, encimeras blancas y hornacina
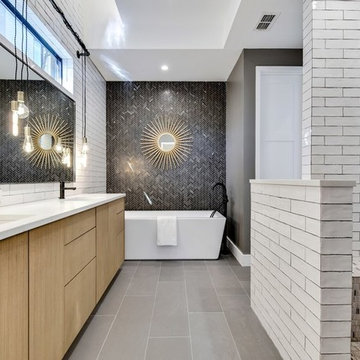
We only provided the towel here but we thought the finishes were so fabulous we had to share to you have a better scope of this beautiful home!
Modelo de cuarto de baño campestre pequeño con bañera exenta, ducha empotrada, baldosas y/o azulejos azules, baldosas y/o azulejos de cemento, paredes blancas, suelo de baldosas de porcelana, aseo y ducha, lavabo tipo consola, suelo gris y ducha abierta
Modelo de cuarto de baño campestre pequeño con bañera exenta, ducha empotrada, baldosas y/o azulejos azules, baldosas y/o azulejos de cemento, paredes blancas, suelo de baldosas de porcelana, aseo y ducha, lavabo tipo consola, suelo gris y ducha abierta

Cunningham Captures
Imagen de cuarto de baño actual de tamaño medio con armarios con paneles lisos, sanitario de pared, baldosas y/o azulejos grises, baldosas y/o azulejos de piedra, paredes grises, suelo de baldosas de porcelana, aseo y ducha, suelo beige, puertas de armario negras, ducha esquinera, lavabo tipo consola y ducha con puerta corredera
Imagen de cuarto de baño actual de tamaño medio con armarios con paneles lisos, sanitario de pared, baldosas y/o azulejos grises, baldosas y/o azulejos de piedra, paredes grises, suelo de baldosas de porcelana, aseo y ducha, suelo beige, puertas de armario negras, ducha esquinera, lavabo tipo consola y ducha con puerta corredera
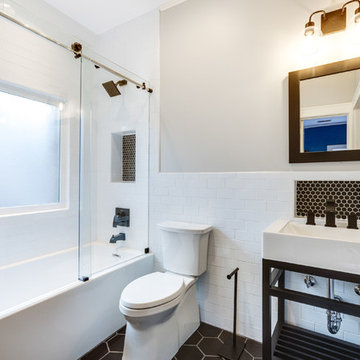
@205photography
Creating charm in this 1920's home was the main focus for this reno. We turned an outdated bathroom that hadn't been updated in decades into a welcoming space for guests and children for this growing family.

Photo Credit: Pura Soul Photography
Foto de cuarto de baño infantil de estilo de casa de campo pequeño con armarios con paneles lisos, puertas de armario de madera oscura, bañera esquinera, ducha empotrada, sanitario de dos piezas, baldosas y/o azulejos blancos, baldosas y/o azulejos de cemento, paredes blancas, suelo de baldosas de porcelana, lavabo tipo consola, encimera de cuarzo compacto, suelo negro, ducha con cortina y encimeras blancas
Foto de cuarto de baño infantil de estilo de casa de campo pequeño con armarios con paneles lisos, puertas de armario de madera oscura, bañera esquinera, ducha empotrada, sanitario de dos piezas, baldosas y/o azulejos blancos, baldosas y/o azulejos de cemento, paredes blancas, suelo de baldosas de porcelana, lavabo tipo consola, encimera de cuarzo compacto, suelo negro, ducha con cortina y encimeras blancas
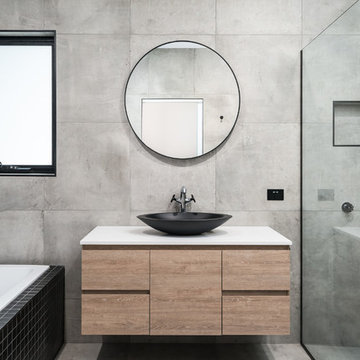
Anjie Blair Photography
Ejemplo de cuarto de baño principal contemporáneo de tamaño medio con puertas de armario de madera clara, bañera empotrada, baldosas y/o azulejos grises, baldosas y/o azulejos negros, baldosas y/o azulejos de porcelana, paredes grises, suelo de baldosas de porcelana, lavabo tipo consola, encimera de acrílico, suelo gris, ducha abierta, encimeras blancas, armarios con paneles lisos y ducha empotrada
Ejemplo de cuarto de baño principal contemporáneo de tamaño medio con puertas de armario de madera clara, bañera empotrada, baldosas y/o azulejos grises, baldosas y/o azulejos negros, baldosas y/o azulejos de porcelana, paredes grises, suelo de baldosas de porcelana, lavabo tipo consola, encimera de acrílico, suelo gris, ducha abierta, encimeras blancas, armarios con paneles lisos y ducha empotrada

Full guest bathroom at our Wrightwood Residence in Studio City, CA features large shower, contemporary vanity, lighted mirror with views to the san fernando valley.
Located in Wrightwood Estates, Levi Construction’s latest residency is a two-story mid-century modern home that was re-imagined and extensively remodeled with a designer’s eye for detail, beauty and function. Beautifully positioned on a 9,600-square-foot lot with approximately 3,000 square feet of perfectly-lighted interior space. The open floorplan includes a great room with vaulted ceilings, gorgeous chef’s kitchen featuring Viking appliances, a smart WiFi refrigerator, and high-tech, smart home technology throughout. There are a total of 5 bedrooms and 4 bathrooms. On the first floor there are three large bedrooms, three bathrooms and a maid’s room with separate entrance. A custom walk-in closet and amazing bathroom complete the master retreat. The second floor has another large bedroom and bathroom with gorgeous views to the valley. The backyard area is an entertainer’s dream featuring a grassy lawn, covered patio, outdoor kitchen, dining pavilion, seating area with contemporary fire pit and an elevated deck to enjoy the beautiful mountain view.
Project designed and built by
Levi Construction
http://www.leviconstruction.com/
Levi Construction is specialized in designing and building custom homes, room additions, and complete home remodels. Contact us today for a quote.
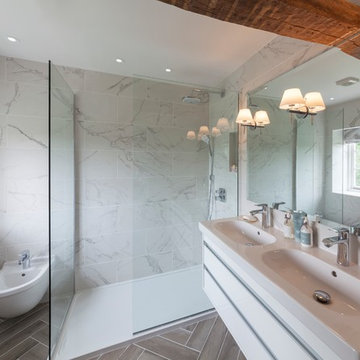
Earl Smith Photography
Diseño de cuarto de baño principal de estilo de casa de campo de tamaño medio con ducha abierta, baldosas y/o azulejos blancos, paredes blancas, suelo de baldosas de porcelana, lavabo tipo consola, suelo gris, ducha abierta, armarios con paneles lisos, puertas de armario blancas y bidé
Diseño de cuarto de baño principal de estilo de casa de campo de tamaño medio con ducha abierta, baldosas y/o azulejos blancos, paredes blancas, suelo de baldosas de porcelana, lavabo tipo consola, suelo gris, ducha abierta, armarios con paneles lisos, puertas de armario blancas y bidé
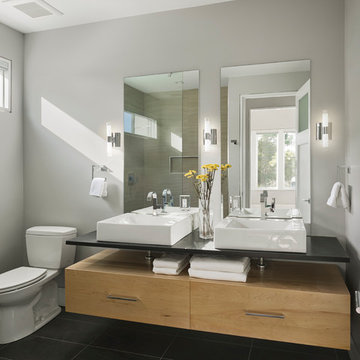
Todd Mason - Halkin Mason Photography
Modelo de cuarto de baño principal actual pequeño con armarios con paneles lisos, puertas de armario de madera clara, sanitario de dos piezas, baldosas y/o azulejos grises, paredes grises, suelo de baldosas de porcelana, lavabo tipo consola, encimera de cuarcita y suelo negro
Modelo de cuarto de baño principal actual pequeño con armarios con paneles lisos, puertas de armario de madera clara, sanitario de dos piezas, baldosas y/o azulejos grises, paredes grises, suelo de baldosas de porcelana, lavabo tipo consola, encimera de cuarcita y suelo negro
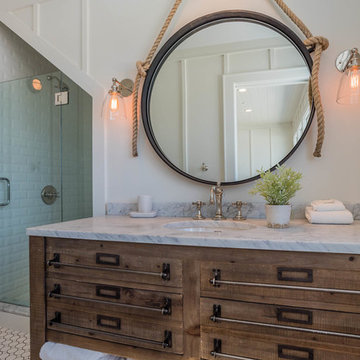
Modelo de cuarto de baño marinero pequeño con armarios tipo mueble, puertas de armario de madera oscura, ducha empotrada, baldosas y/o azulejos blancos, baldosas y/o azulejos de porcelana, paredes blancas, suelo de baldosas de porcelana, lavabo tipo consola y encimera de mármol
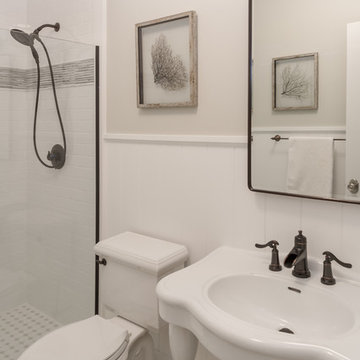
Michelle Scotto Trani
Diseño de cuarto de baño clásico pequeño con ducha empotrada, sanitario de dos piezas, paredes grises, suelo de baldosas de porcelana, aseo y ducha y lavabo tipo consola
Diseño de cuarto de baño clásico pequeño con ducha empotrada, sanitario de dos piezas, paredes grises, suelo de baldosas de porcelana, aseo y ducha y lavabo tipo consola
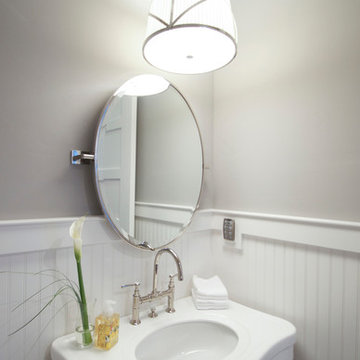
Imagen de cuarto de baño contemporáneo pequeño con sanitario de una pieza, paredes beige, suelo de baldosas de porcelana, aseo y ducha, lavabo tipo consola y encimera de acrílico
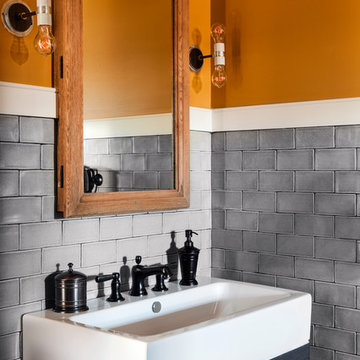
Jason Varney
Ejemplo de cuarto de baño tradicional renovado pequeño con lavabo tipo consola, bañera encastrada, ducha empotrada, sanitario de una pieza, baldosas y/o azulejos grises, baldosas y/o azulejos de cerámica, paredes amarillas y suelo de baldosas de porcelana
Ejemplo de cuarto de baño tradicional renovado pequeño con lavabo tipo consola, bañera encastrada, ducha empotrada, sanitario de una pieza, baldosas y/o azulejos grises, baldosas y/o azulejos de cerámica, paredes amarillas y suelo de baldosas de porcelana
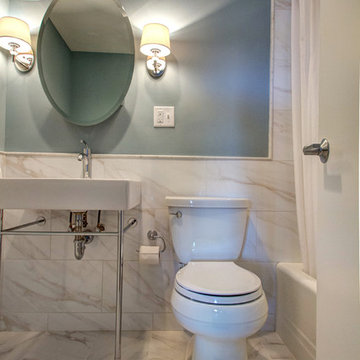
Master Bathroom with a light and bright upgrade. Another porcelain tile to look like a statuary/calcatta oro marble. 12x24 horizontal brick pattern carries thru wainscot and tub/shower walls. A simple sink and toilet combined with an elegant light fixture and oval mirror compliment the same layout of the other bathroom.
Fountain City Studios
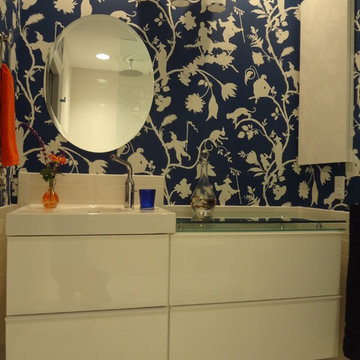
By merging 2 closets I created a wonderful bath. The wallpaper is Scalamandra , the vanity from Ikea and the wall tile is basic subway tile.
Ejemplo de cuarto de baño principal bohemio pequeño con lavabo tipo consola, armarios tipo vitrina, puertas de armario blancas, encimera de vidrio, ducha abierta, sanitario de una pieza, baldosas y/o azulejos blancos, baldosas y/o azulejos de porcelana, suelo de baldosas de porcelana y paredes azules
Ejemplo de cuarto de baño principal bohemio pequeño con lavabo tipo consola, armarios tipo vitrina, puertas de armario blancas, encimera de vidrio, ducha abierta, sanitario de una pieza, baldosas y/o azulejos blancos, baldosas y/o azulejos de porcelana, suelo de baldosas de porcelana y paredes azules

Verdigris wall tiles and floor tiles both from Mandarin Stone. Bespoke vanity unit made from recycled scaffold boards and live edge worktop. Basin from William and Holland, brassware from Lusso Stone.
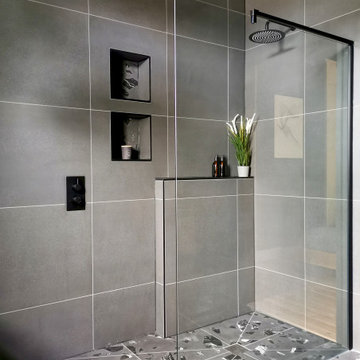
Diseño de cuarto de baño principal, doble y de pie escandinavo de tamaño medio con puertas de armario de madera oscura, bañera exenta, ducha abierta, sanitario de pared, baldosas y/o azulejos grises, baldosas y/o azulejos de porcelana, paredes grises, suelo de baldosas de porcelana, lavabo tipo consola, encimera de madera, suelo gris, ducha abierta y hornacina

Internal - Bathroom
Beach House at Avoca Beach by Architecture Saville Isaacs
Project Summary
Architecture Saville Isaacs
https://www.architecturesavilleisaacs.com.au/
The core idea of people living and engaging with place is an underlying principle of our practice, given expression in the manner in which this home engages with the exterior, not in a general expansive nod to view, but in a varied and intimate manner.
The interpretation of experiencing life at the beach in all its forms has been manifested in tangible spaces and places through the design of pavilions, courtyards and outdoor rooms.
Architecture Saville Isaacs
https://www.architecturesavilleisaacs.com.au/
A progression of pavilions and courtyards are strung off a circulation spine/breezeway, from street to beach: entry/car court; grassed west courtyard (existing tree); games pavilion; sand+fire courtyard (=sheltered heart); living pavilion; operable verandah; beach.
The interiors reinforce architectural design principles and place-making, allowing every space to be utilised to its optimum. There is no differentiation between architecture and interiors: Interior becomes exterior, joinery becomes space modulator, materials become textural art brought to life by the sun.
Project Description
Architecture Saville Isaacs
https://www.architecturesavilleisaacs.com.au/
The core idea of people living and engaging with place is an underlying principle of our practice, given expression in the manner in which this home engages with the exterior, not in a general expansive nod to view, but in a varied and intimate manner.
The house is designed to maximise the spectacular Avoca beachfront location with a variety of indoor and outdoor rooms in which to experience different aspects of beachside living.
Client brief: home to accommodate a small family yet expandable to accommodate multiple guest configurations, varying levels of privacy, scale and interaction.
A home which responds to its environment both functionally and aesthetically, with a preference for raw, natural and robust materials. Maximise connection – visual and physical – to beach.
The response was a series of operable spaces relating in succession, maintaining focus/connection, to the beach.
The public spaces have been designed as series of indoor/outdoor pavilions. Courtyards treated as outdoor rooms, creating ambiguity and blurring the distinction between inside and out.
A progression of pavilions and courtyards are strung off circulation spine/breezeway, from street to beach: entry/car court; grassed west courtyard (existing tree); games pavilion; sand+fire courtyard (=sheltered heart); living pavilion; operable verandah; beach.
Verandah is final transition space to beach: enclosable in winter; completely open in summer.
This project seeks to demonstrates that focusing on the interrelationship with the surrounding environment, the volumetric quality and light enhanced sculpted open spaces, as well as the tactile quality of the materials, there is no need to showcase expensive finishes and create aesthetic gymnastics. The design avoids fashion and instead works with the timeless elements of materiality, space, volume and light, seeking to achieve a sense of calm, peace and tranquillity.
Architecture Saville Isaacs
https://www.architecturesavilleisaacs.com.au/
Focus is on the tactile quality of the materials: a consistent palette of concrete, raw recycled grey ironbark, steel and natural stone. Materials selections are raw, robust, low maintenance and recyclable.
Light, natural and artificial, is used to sculpt the space and accentuate textural qualities of materials.
Passive climatic design strategies (orientation, winter solar penetration, screening/shading, thermal mass and cross ventilation) result in stable indoor temperatures, requiring minimal use of heating and cooling.
Architecture Saville Isaacs
https://www.architecturesavilleisaacs.com.au/
Accommodation is naturally ventilated by eastern sea breezes, but sheltered from harsh afternoon winds.
Both bore and rainwater are harvested for reuse.
Low VOC and non-toxic materials and finishes, hydronic floor heating and ventilation ensure a healthy indoor environment.
Project was the outcome of extensive collaboration with client, specialist consultants (including coastal erosion) and the builder.
The interpretation of experiencing life by the sea in all its forms has been manifested in tangible spaces and places through the design of the pavilions, courtyards and outdoor rooms.
The interior design has been an extension of the architectural intent, reinforcing architectural design principles and place-making, allowing every space to be utilised to its optimum capacity.
There is no differentiation between architecture and interiors: Interior becomes exterior, joinery becomes space modulator, materials become textural art brought to life by the sun.
Architecture Saville Isaacs
https://www.architecturesavilleisaacs.com.au/
https://www.architecturesavilleisaacs.com.au/
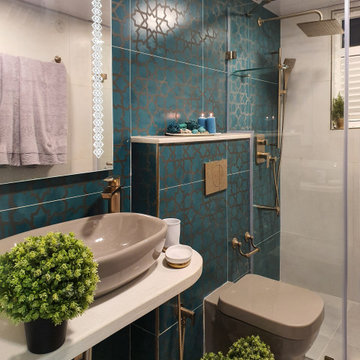
Ejemplo de cuarto de baño actual de tamaño medio con sanitario de pared, paredes verdes, suelo de baldosas de porcelana, aseo y ducha, lavabo tipo consola y suelo gris
2.539 ideas para cuartos de baño con suelo de baldosas de porcelana y lavabo tipo consola
8