153 ideas para cuartos de baño con suelo de baldosas de cerámica y ladrillo
Filtrar por
Presupuesto
Ordenar por:Popular hoy
81 - 100 de 153 fotos
Artículo 1 de 3
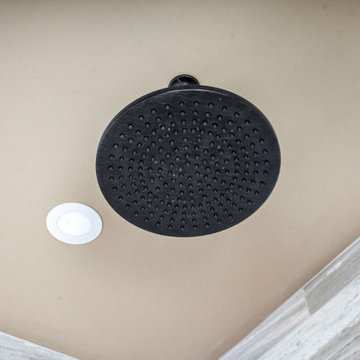
Ejemplo de cuarto de baño principal, único, de pie y abovedado clásico grande con armarios tipo mueble, puertas de armario blancas, bañera exenta, ducha esquinera, sanitario de una pieza, baldosas y/o azulejos grises, baldosas y/o azulejos de cerámica, paredes beige, suelo de baldosas de cerámica, lavabo bajoencimera, encimera de granito, suelo beige, ducha con puerta con bisagras, encimeras blancas, banco de ducha y ladrillo
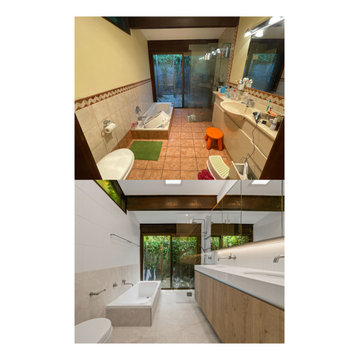
Imagen de cuarto de baño principal, doble y a medida de estilo zen de tamaño medio con armarios tipo mueble, puertas de armario de madera clara, bañera encastrada, ducha abierta, sanitario de pared, baldosas y/o azulejos multicolor, baldosas y/o azulejos de cerámica, paredes blancas, suelo de baldosas de cerámica, lavabo bajoencimera, encimera de cuarzo compacto, suelo beige, ducha abierta, encimeras blancas, vigas vistas y ladrillo
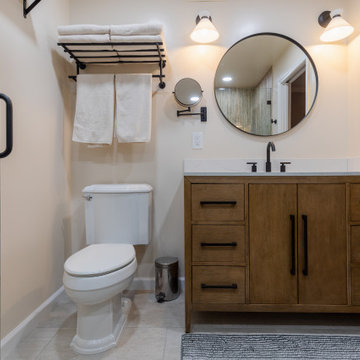
Step into luxury with Bayside Home Improvement LLC's exquisite bathroom remodeling projects in Tempe, Arizona. From sleek modern designs to timeless classics, we specialize in transforming ordinary bathrooms into stunning retreats. Explore our portfolio to witness our meticulous attention to detail and expert craftsmanship. Let us elevate your bathroom space with innovative designs and superior quality materials. Discover the perfect blend of style and functionality with Bayside Home Improvement LLC.
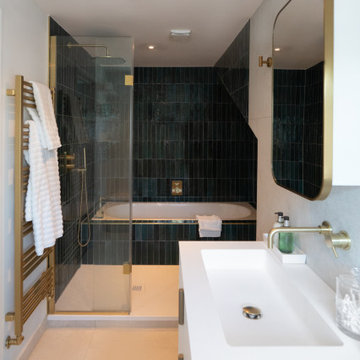
Foto de cuarto de baño principal, único y de pie contemporáneo de tamaño medio con armarios con puertas mallorquinas, puertas de armario blancas, bañera encastrada, ducha abierta, baldosas y/o azulejos azules, baldosas y/o azulejos de cerámica, paredes blancas, suelo de baldosas de cerámica, lavabo con pedestal, encimera de cuarcita, suelo gris, ducha abierta, encimeras blancas y ladrillo
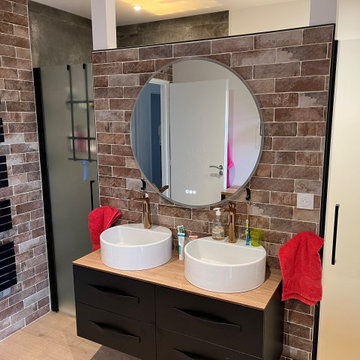
Salle de bain au style industriel, vasque à poser sur meuble suspendu.
A gauche de la photo se trouve la douche et à droite un WC
Imagen de cuarto de baño principal, doble y flotante moderno con ducha empotrada, sanitario de pared, suelo de baldosas de cerámica, lavabo encastrado, encimera de madera, cuarto de baño y ladrillo
Imagen de cuarto de baño principal, doble y flotante moderno con ducha empotrada, sanitario de pared, suelo de baldosas de cerámica, lavabo encastrado, encimera de madera, cuarto de baño y ladrillo
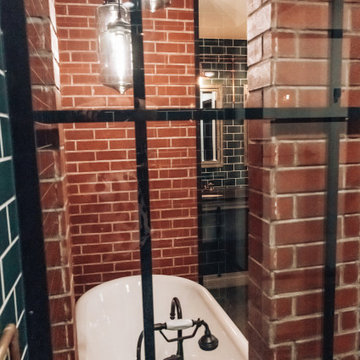
A view from inside the master bathroom shower looking out at the freestanding tub and bathroom vanity. Features brick walls and subway tiles.
Ejemplo de cuarto de baño doble urbano con bañera exenta, ducha esquinera, suelo de baldosas de cerámica, lavabo bajoencimera, suelo gris, ducha con puerta con bisagras, encimeras negras, ladrillo, baldosas y/o azulejos verdes y baldosas y/o azulejos de cemento
Ejemplo de cuarto de baño doble urbano con bañera exenta, ducha esquinera, suelo de baldosas de cerámica, lavabo bajoencimera, suelo gris, ducha con puerta con bisagras, encimeras negras, ladrillo, baldosas y/o azulejos verdes y baldosas y/o azulejos de cemento
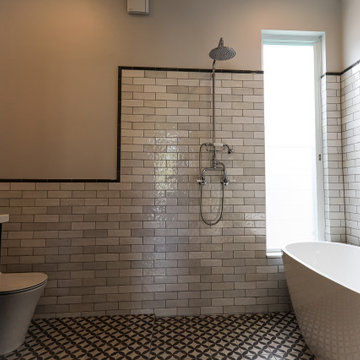
A vibrant modern classic bathroom with decorative feature floor tiles and rustic subway wall tiles.
A combination of classic tap ware and mirrors with modern clean cut cabinetry and stone work throughout.
With an abundance of natural light spreading through a modern louver style window enhancing the strong textures and subtle colour variations of the subway wall tiles.
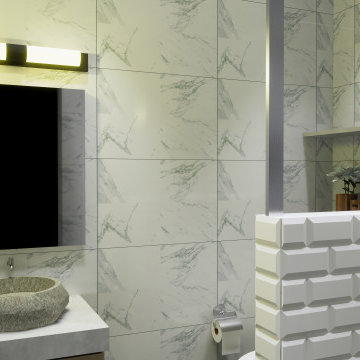
Foto de cuarto de baño único y a medida minimalista pequeño con armarios con paneles lisos, puertas de armario blancas, ducha esquinera, bidé, baldosas y/o azulejos blancas y negros, baldosas y/o azulejos de cerámica, paredes blancas, suelo de baldosas de cerámica, aseo y ducha, lavabo encastrado, encimera de granito, suelo gris, ducha con cortina, encimeras blancas, casetón y ladrillo
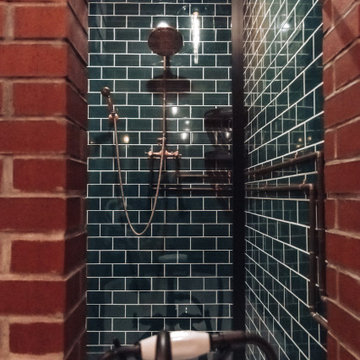
An industrial master bathroom with brick walls, subway tile, a freestanding tub, a glass shower with black trim.
Diseño de cuarto de baño industrial con suelo de baldosas de cerámica, suelo gris, ducha con puerta con bisagras, ladrillo, baldosas y/o azulejos verdes y baldosas y/o azulejos de cemento
Diseño de cuarto de baño industrial con suelo de baldosas de cerámica, suelo gris, ducha con puerta con bisagras, ladrillo, baldosas y/o azulejos verdes y baldosas y/o azulejos de cemento
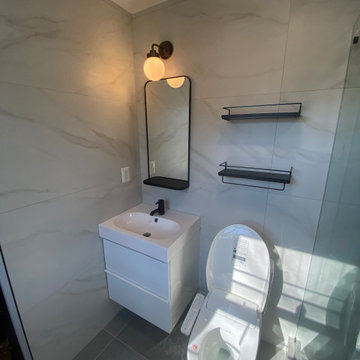
Ejemplo de cuarto de baño único y flotante moderno de tamaño medio con puertas de armario blancas, ducha abierta, bidé, baldosas y/o azulejos blancos, baldosas y/o azulejos de cerámica, suelo de baldosas de cerámica, aseo y ducha, lavabo encastrado, encimera de cuarzo compacto, suelo gris, ducha con puerta corredera, encimeras blancas y ladrillo
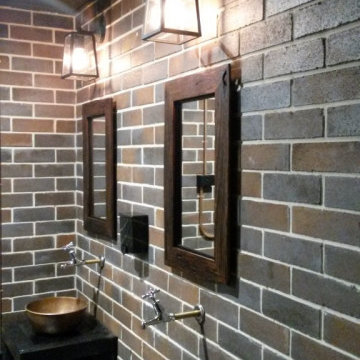
Diseño de cuarto de baño doble y de pie minimalista de tamaño medio con puertas de armario de madera en tonos medios, baldosas y/o azulejos marrones, paredes marrones, suelo de baldosas de cerámica, lavabo sobreencimera, encimera de madera, suelo gris, encimeras negras y ladrillo
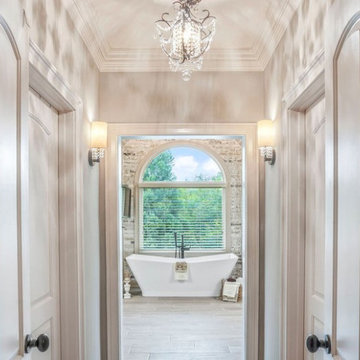
Imagen de cuarto de baño principal, único, de pie y abovedado tradicional grande con armarios tipo mueble, puertas de armario blancas, bañera exenta, ducha esquinera, sanitario de una pieza, baldosas y/o azulejos grises, baldosas y/o azulejos de cerámica, paredes beige, suelo de baldosas de cerámica, lavabo bajoencimera, encimera de granito, suelo beige, ducha con puerta con bisagras, encimeras blancas, banco de ducha y ladrillo
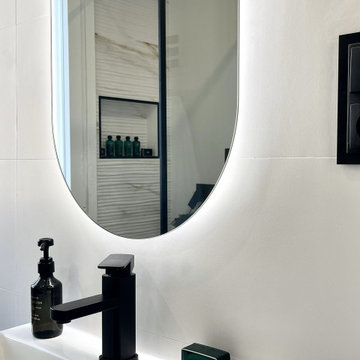
DESPUÉS: Se sustituyó la bañera por una práctica y cómoda ducha con una hornacina. Los azulejos estampados y 3D le dan un poco de energía y color a este nuevo espacio en blanco y negro.
El baño principal es uno de los espacios más logrados. No fue fácil decantarse por un diseño en blanco y negro, pero por tratarse de un espacio amplio, con luz natural, y no ha resultado tan atrevido. Fue clave combinarlo con una hornacina y una mampara con perfilería negra.
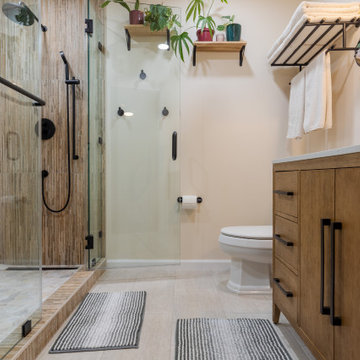
Step into luxury with Bayside Home Improvement LLC's exquisite bathroom remodeling projects in Tempe, Arizona. From sleek modern designs to timeless classics, we specialize in transforming ordinary bathrooms into stunning retreats. Explore our portfolio to witness our meticulous attention to detail and expert craftsmanship. Let us elevate your bathroom space with innovative designs and superior quality materials. Discover the perfect blend of style and functionality with Bayside Home Improvement LLC.

Extension and refurbishment of a semi-detached house in Hern Hill.
Extensions are modern using modern materials whilst being respectful to the original house and surrounding fabric.
Views to the treetops beyond draw occupants from the entrance, through the house and down to the double height kitchen at garden level.
From the playroom window seat on the upper level, children (and adults) can climb onto a play-net suspended over the dining table.
The mezzanine library structure hangs from the roof apex with steel structure exposed, a place to relax or work with garden views and light. More on this - the built-in library joinery becomes part of the architecture as a storage wall and transforms into a gorgeous place to work looking out to the trees. There is also a sofa under large skylights to chill and read.
The kitchen and dining space has a Z-shaped double height space running through it with a full height pantry storage wall, large window seat and exposed brickwork running from inside to outside. The windows have slim frames and also stack fully for a fully indoor outdoor feel.
A holistic retrofit of the house provides a full thermal upgrade and passive stack ventilation throughout. The floor area of the house was doubled from 115m2 to 230m2 as part of the full house refurbishment and extension project.
A huge master bathroom is achieved with a freestanding bath, double sink, double shower and fantastic views without being overlooked.
The master bedroom has a walk-in wardrobe room with its own window.
The children's bathroom is fun with under the sea wallpaper as well as a separate shower and eaves bath tub under the skylight making great use of the eaves space.
The loft extension makes maximum use of the eaves to create two double bedrooms, an additional single eaves guest room / study and the eaves family bathroom.
5 bedrooms upstairs.
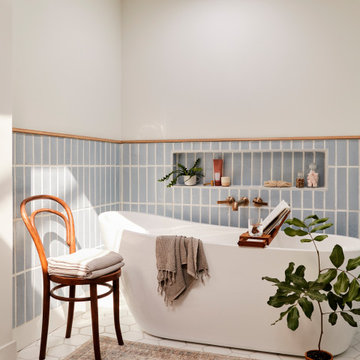
Norman Glazed Thin Brick in soothing blue Great Smoky clads the shower walls, wainscoting around the soaking tub, and built-in niches, complemented by classic 6” Hexagon Tile across the floor with matching 3” Hexagons in the shower pan.
DESIGN
Anita Yokota
PHOTOS
Anita Yokota, Sara Ligorria-Tramp
TILE SHOWN
3" Hexagon + 6" Hexagon in Calcite
Norman Brick in Great Smokey
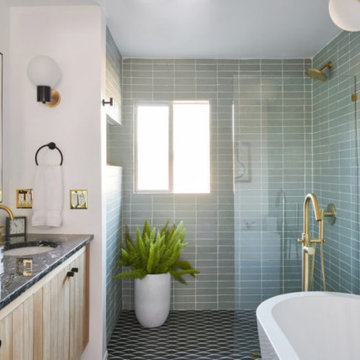
Make waves in your bathroom floor design with our Uni Mountain Handpainted Floor Tile in black & white motif.
DESIGN
Annette Vartanian
PHOTOS
Bethany Nauert
Tile Shown: Glazed Thin Brick in San Gabriel; Uni Mountain in Black & White Motif
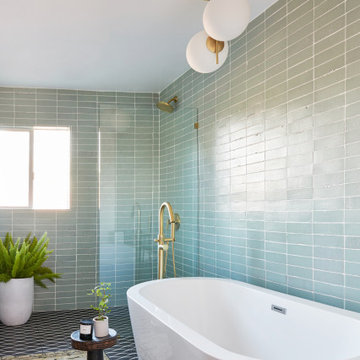
Get the spa fresh look in your bathroom by using our soft green San Gabriel Glazed Thin Brick.
DESIGN
Annette Vartanian
PHOTOS
Bethany Nauert
Tile Shown: Glazed Thin Brick in San Gabriel; Uni Mountain in Black & White Motif
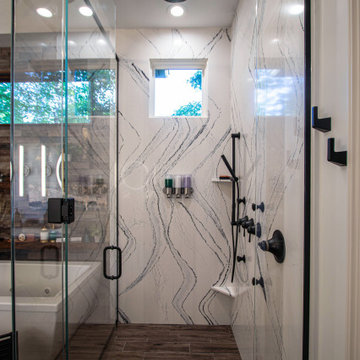
In this master bath, a custom-built painted inset vanity with Cambria Luxury Series quartz countertop was installed. Custom cabinets were installed in the closet with a Madera coffee stain wood countertop. Cambria Luxury Series quartz 10’ wall cladding surround was installed on the shower walls. Kohler Demi-Lav sinks in white. Amerock Blackrock hardware in Champagne Bronze and Black Bronze. Emser Larchmont Rue tile was installed on the wall behind the tub.

Extension and refurbishment of a semi-detached house in Hern Hill.
Extensions are modern using modern materials whilst being respectful to the original house and surrounding fabric.
Views to the treetops beyond draw occupants from the entrance, through the house and down to the double height kitchen at garden level.
From the playroom window seat on the upper level, children (and adults) can climb onto a play-net suspended over the dining table.
The mezzanine library structure hangs from the roof apex with steel structure exposed, a place to relax or work with garden views and light. More on this - the built-in library joinery becomes part of the architecture as a storage wall and transforms into a gorgeous place to work looking out to the trees. There is also a sofa under large skylights to chill and read.
The kitchen and dining space has a Z-shaped double height space running through it with a full height pantry storage wall, large window seat and exposed brickwork running from inside to outside. The windows have slim frames and also stack fully for a fully indoor outdoor feel.
A holistic retrofit of the house provides a full thermal upgrade and passive stack ventilation throughout. The floor area of the house was doubled from 115m2 to 230m2 as part of the full house refurbishment and extension project.
A huge master bathroom is achieved with a freestanding bath, double sink, double shower and fantastic views without being overlooked.
The master bedroom has a walk-in wardrobe room with its own window.
The children's bathroom is fun with under the sea wallpaper as well as a separate shower and eaves bath tub under the skylight making great use of the eaves space.
The loft extension makes maximum use of the eaves to create two double bedrooms, an additional single eaves guest room / study and the eaves family bathroom.
5 bedrooms upstairs.
153 ideas para cuartos de baño con suelo de baldosas de cerámica y ladrillo
5