146 ideas para cuartos de baño con suelo de azulejos de cemento y boiserie
Filtrar por
Presupuesto
Ordenar por:Popular hoy
41 - 60 de 146 fotos
Artículo 1 de 3
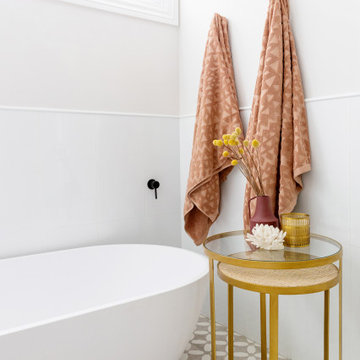
Foto de cuarto de baño principal, azulejo de dos tonos, doble, de pie, blanco y beige y blanco costero de tamaño medio con armarios estilo shaker, puertas de armario blancas, bañera exenta, ducha abierta, baldosas y/o azulejos blancos, paredes beige, suelo de azulejos de cemento, encimera de cuarzo compacto, suelo gris, encimeras blancas y boiserie
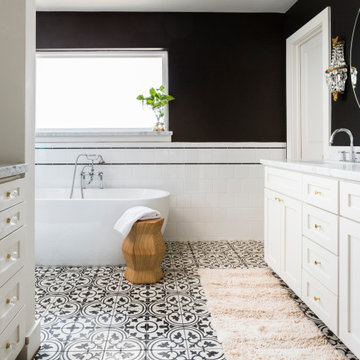
The original Master Bedroom was very small with a dark bath. By combining two bedrooms, the closets, and the tiny bathroom we were able to create a thoughtful master bath with soaking tub and two walk-in closets.
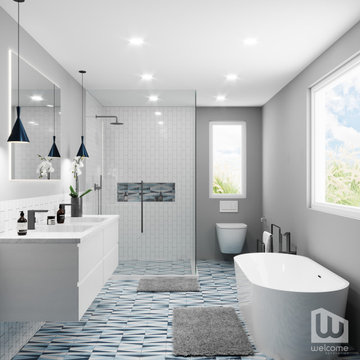
Palm Springs - Bold Funkiness. This collection was designed for our love of bold patterns and playful colors.
Foto de cuarto de baño principal, doble y flotante romántico grande con armarios con paneles lisos, puertas de armario blancas, bañera exenta, ducha esquinera, sanitario de pared, baldosas y/o azulejos blancos, baldosas y/o azulejos de cemento, paredes grises, suelo de azulejos de cemento, lavabo bajoencimera, encimera de cuarzo compacto, suelo azul, ducha con puerta con bisagras, encimeras blancas, hornacina y boiserie
Foto de cuarto de baño principal, doble y flotante romántico grande con armarios con paneles lisos, puertas de armario blancas, bañera exenta, ducha esquinera, sanitario de pared, baldosas y/o azulejos blancos, baldosas y/o azulejos de cemento, paredes grises, suelo de azulejos de cemento, lavabo bajoencimera, encimera de cuarzo compacto, suelo azul, ducha con puerta con bisagras, encimeras blancas, hornacina y boiserie
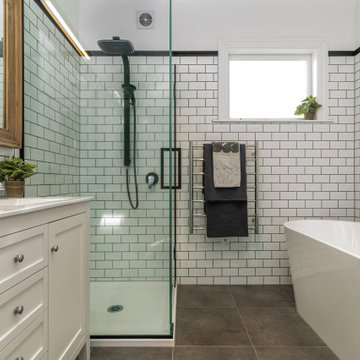
Ejemplo de cuarto de baño doble y flotante moderno grande sin sin inodoro con puertas de armario blancas, bañera exenta, baldosas y/o azulejos blancos, baldosas y/o azulejos de cerámica, paredes blancas, suelo de azulejos de cemento, lavabo suspendido, suelo marrón, ducha con puerta con bisagras, encimeras blancas y boiserie
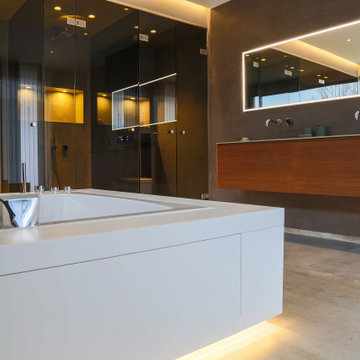
Großzügiges, offenes Wellnessbad mit Doppelwaschbecken von Falper und einem Hamam von Effe. Planung, Design und Lieferung durch acqua design - exklusive badkonzepte
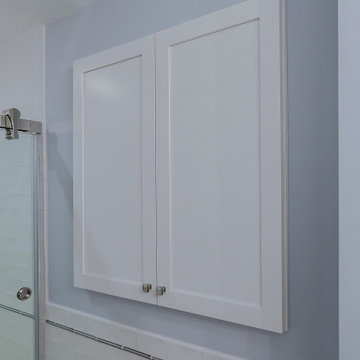
Modelo de cuarto de baño infantil, único y a medida tradicional de tamaño medio con armarios estilo shaker, puertas de armario blancas, bañera empotrada, combinación de ducha y bañera, sanitario de dos piezas, baldosas y/o azulejos blancos, baldosas y/o azulejos de cemento, paredes azules, suelo de azulejos de cemento, lavabo bajoencimera, encimera de cuarzo compacto, suelo gris, ducha con puerta corredera, encimeras grises, hornacina y boiserie
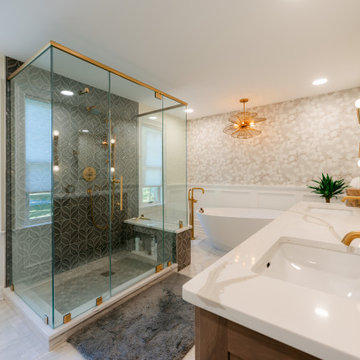
This original bathroom was very small, so we knocked out the wall between the bathroom and the closet and took over the entire space for the bathroom. We wanted it to feel light, bright and a place that they could unwind and relax in. We had wainscot put in to match the grand stairway and radiant heat flooring keeps the space nice and warm at night if someone needs to go to the bathroom. The tile gives it a beautiful look and the overall feeling is relaxing.
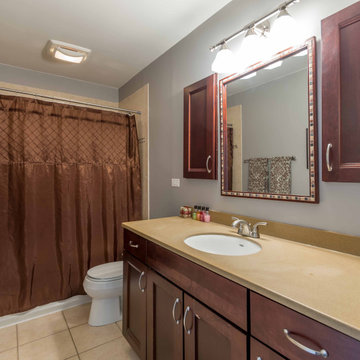
Diseño de cuarto de baño único, flotante, blanco y beige y blanco tradicional renovado de tamaño medio con armarios con paneles empotrados, puertas de armario marrones, bañera exenta, combinación de ducha y bañera, sanitario de una pieza, baldosas y/o azulejos beige, baldosas y/o azulejos de cerámica, paredes grises, suelo de azulejos de cemento, lavabo encastrado, encimera de ónix, suelo marrón, ducha con cortina, encimeras beige, espejo con luz, papel pintado y boiserie
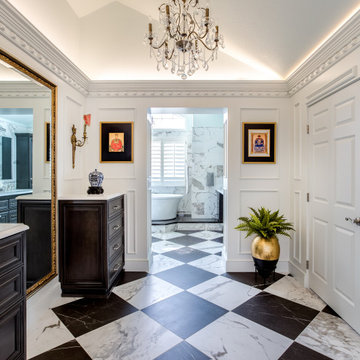
This gorgeous Main Bathroom starts with a sensational entryway a chandelier and black & white statement-making flooring. The first room is an expansive dressing room with a huge mirror which leads into the expansive main bath. The soaking tub is on a raised platform below shuttered windows allowing a ton of natural light as well as privacy. The giant shower is a show stopper with a seat and walk-in entry.
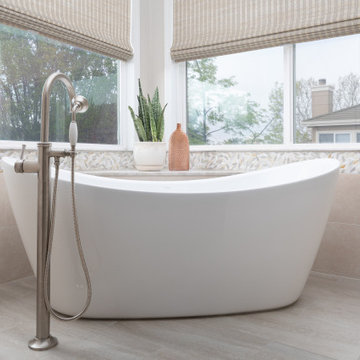
Tile:
Walls: Arona Series - Beige natural Rectified filed Tiles
Accent: Foliage Grande - Linen
Accent: Opus - Smoke Honed Baccello
Satin nickel Finishes
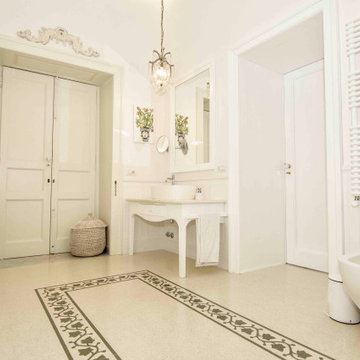
In linea con in palazzo settecentesco nel quale si trova, una sala da bagno dai colori caldi e dalle forme morbide, in dialogo costante con le preesistenze alle quali si ispira senza emulazioni.
L’intreccio di un tralcio d’edera decora la pavimentazione e il rivestimento in graniglia, e diventa protagonista della definizione dello spazio e fonte di ispirazione per la connotazione stilistica dell’intero ambiente.
Accessibile dalla camera da letto e dallo studio, la sala da bagno presenta tutti arredi realizzati su progetto, per meglio dialogare con il linguaggio stilistico della casa nel suo insieme. A completare l’opera, una poltroncina d’epoca ritappezzata ed un tendaggio ricamato a mano ispirato al tralcio d’edera.
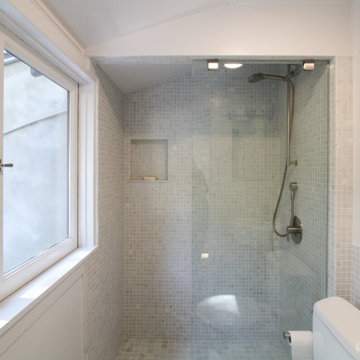
Los Angeles/Hollywood Hills, CA - Bathroom addition to Room addition to existing house.
Framing of the addition to the existing home, installation of insulation, drywall, flooring, electrical, plumbing, windows and a fresh paint to finish.
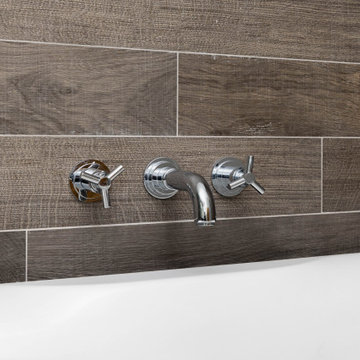
Guest Bathroom
Ejemplo de cuarto de baño doble y flotante tropical grande con puertas de armario marrones, bañera exenta, ducha esquinera, baldosas y/o azulejos marrones, baldosas y/o azulejos de cerámica, paredes multicolor, suelo de azulejos de cemento, aseo y ducha, ducha con puerta con bisagras, encimeras blancas y boiserie
Ejemplo de cuarto de baño doble y flotante tropical grande con puertas de armario marrones, bañera exenta, ducha esquinera, baldosas y/o azulejos marrones, baldosas y/o azulejos de cerámica, paredes multicolor, suelo de azulejos de cemento, aseo y ducha, ducha con puerta con bisagras, encimeras blancas y boiserie
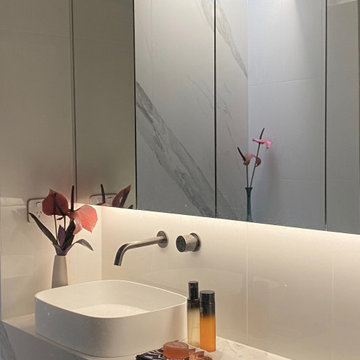
A beautiful, light filled space was created using Dekton 'Opera' compact surface to clad the vanity bench top and the bath hob and feature wall. Extra storage was created with a full ceiling height, mirrored shaving cabinet.
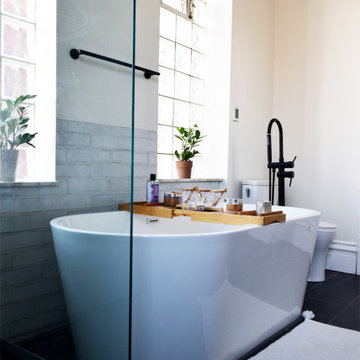
We did a full renovation update to this bathroom. We redid all the tile to have a back splash for the tub and run into the shower. We extended the Shower to be larger and added a glass partition between the shower and the tub. The tub is an acrylic soaking tub with a floor mounted, free standing faucet with hand held. We added heated flooring under the floor tile for cold Pittsburgh winters. The vanities are 30" vanities that we separated for a "his and hers" station with shelving in between.
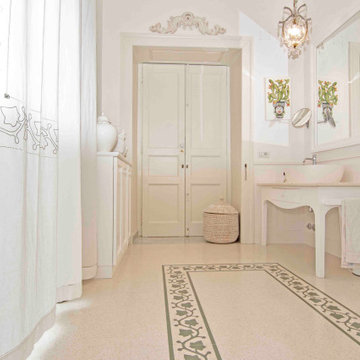
In linea con in palazzo settecentesco nel quale si trova, una sala da bagno dai colori caldi e dalle forme morbide, in dialogo costante con le preesistenze alle quali si ispira senza emulazioni.
L’intreccio di un tralcio d’edera decora la pavimentazione e il rivestimento in graniglia, e diventa protagonista della definizione dello spazio e fonte di ispirazione per la connotazione stilistica dell’intero ambiente.
Accessibile dalla camera da letto e dallo studio, la sala da bagno presenta tutti arredi realizzati su progetto, per meglio dialogare con il linguaggio stilistico della casa nel suo insieme. A completare l’opera, una poltroncina d’epoca ritappezzata ed un tendaggio ricamato a mano ispirato al tralcio d’edera.
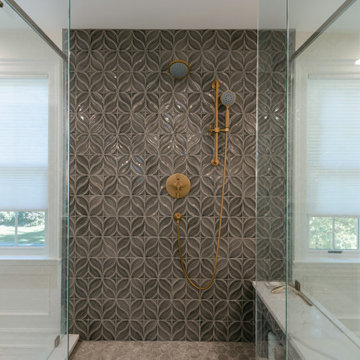
This original bathroom was very small, so we knocked out the wall between the bathroom and the closet and took over the entire space for the bathroom. We wanted it to feel light, bright and a place that they could unwind and relax in. We had wainscot put in to match the grand stairway and radiant heat flooring keeps the space nice and warm at night if someone needs to go to the bathroom. The tile gives it a beautiful look and the overall feeling is relaxing.
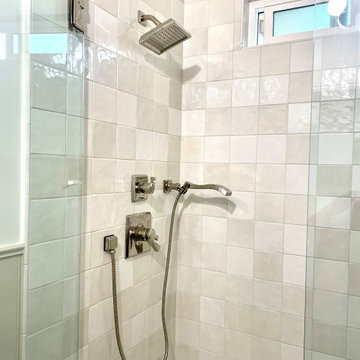
Our client was remodeling their master bathroom, and asked for a new vanity in this bathroom.....well once they saw their master coming to life, they asked for an entire remodel of this bathroom... We removed the tub to create a walk-in shower... added gorgeous tile, a double niche shampoo niche, and the fun floor tile....Classic, Timeless and Gorgeous.
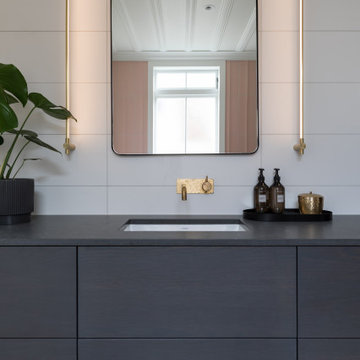
Diseño de cuarto de baño infantil, único y flotante actual pequeño sin sin inodoro con armarios tipo mueble, puertas de armario de madera en tonos medios, bañera exenta, sanitario de pared, baldosas y/o azulejos rosa, baldosas y/o azulejos de cerámica, paredes rosas, suelo de azulejos de cemento, lavabo bajoencimera, encimera de cuarzo compacto, suelo multicolor, ducha con puerta con bisagras, encimeras grises, hornacina, vigas vistas y boiserie
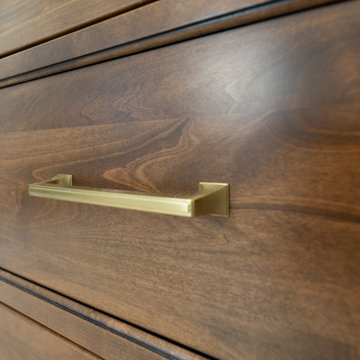
This traditional design style primary bath remodel features floor-to-ceiling wainscoting and a beautiful herringbone pattern tile shower with a niche and bench.
146 ideas para cuartos de baño con suelo de azulejos de cemento y boiserie
3