319 ideas para cuartos de baño con suelo con mosaicos de baldosas y papel pintado
Filtrar por
Presupuesto
Ordenar por:Popular hoy
1 - 20 de 319 fotos
Artículo 1 de 3

Ejemplo de cuarto de baño principal, doble, a medida y abovedado marinero grande con armarios estilo shaker, puertas de armario azules, bañera exenta, ducha esquinera, sanitario de una pieza, baldosas y/o azulejos grises, baldosas y/o azulejos de cerámica, paredes azules, suelo con mosaicos de baldosas, lavabo bajoencimera, encimera de cuarcita, suelo blanco, ducha con puerta con bisagras, encimeras grises, hornacina y papel pintado

Complete Gut and Renovation Powder Room in this Miami Penthouse
Custom Built in Marble Wall Mounted Counter Sink
Foto de cuarto de baño único y a medida costero de tamaño medio con armarios abiertos, puertas de armario blancas, sanitario de dos piezas, baldosas y/o azulejos azules, baldosas y/o azulejos de mármol, paredes azules, suelo con mosaicos de baldosas, aseo y ducha, lavabo encastrado, encimera de mármol, suelo blanco, encimeras blancas, cuarto de baño, papel pintado y papel pintado
Foto de cuarto de baño único y a medida costero de tamaño medio con armarios abiertos, puertas de armario blancas, sanitario de dos piezas, baldosas y/o azulejos azules, baldosas y/o azulejos de mármol, paredes azules, suelo con mosaicos de baldosas, aseo y ducha, lavabo encastrado, encimera de mármol, suelo blanco, encimeras blancas, cuarto de baño, papel pintado y papel pintado
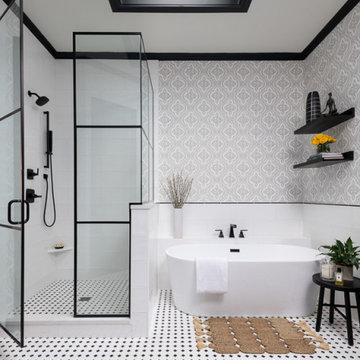
This quaint home, located in Plano’s prestigious Willow Bend Polo Club, underwent some super fun updates during our renovation and refurnishing project! The clients’ love for bright colors, mid-century modern elements, and bold looks led us to designing a black and white bathroom with black paned glass, colorful hues in the game room and bedrooms, and a sleek new “work from home” space for working in style. The clients love using their new spaces and have decided to let us continue designing these looks throughout additional areas in the home!

This stunning ADU in Anaheim, California, is built to be just like a tiny home! With a full kitchen (with island), 2 bedrooms and 2 full bathrooms, this space can be a perfect private suite for family or in-laws or even as a comfy Airbnb for people traveling through the area!

Foto de cuarto de baño único y de pie clásico con armarios con paneles lisos, puertas de armario de madera en tonos medios, bañera empotrada, combinación de ducha y bañera, baldosas y/o azulejos blancos, paredes azules, suelo con mosaicos de baldosas, lavabo bajoencimera, suelo multicolor, ducha con puerta con bisagras, encimeras grises, boiserie y papel pintado

Diseño de cuarto de baño único y de pie ecléctico pequeño con armarios estilo shaker, puertas de armario blancas, ducha esquinera, sanitario de dos piezas, baldosas y/o azulejos azules, baldosas y/o azulejos de cemento, paredes multicolor, suelo con mosaicos de baldosas, aseo y ducha, lavabo bajoencimera, encimera de cuarzo compacto, suelo multicolor, ducha con puerta corredera, encimeras blancas, banco de ducha y papel pintado
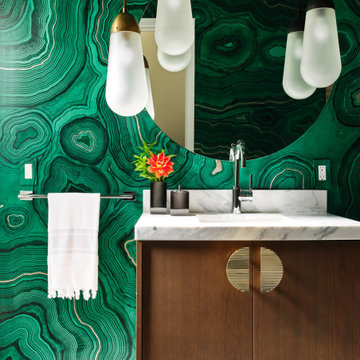
Ejemplo de cuarto de baño único y flotante contemporáneo con armarios con paneles lisos, puertas de armario de madera oscura, paredes verdes, suelo con mosaicos de baldosas, lavabo bajoencimera, suelo blanco, encimeras blancas y papel pintado

Download our free ebook, Creating the Ideal Kitchen. DOWNLOAD NOW
This unit, located in a 4-flat owned by TKS Owners Jeff and Susan Klimala, was remodeled as their personal pied-à-terre, and doubles as an Airbnb property when they are not using it. Jeff and Susan were drawn to the location of the building, a vibrant Chicago neighborhood, 4 blocks from Wrigley Field, as well as to the vintage charm of the 1890’s building. The entire 2 bed, 2 bath unit was renovated and furnished, including the kitchen, with a specific Parisian vibe in mind.
Although the location and vintage charm were all there, the building was not in ideal shape -- the mechanicals -- from HVAC, to electrical, plumbing, to needed structural updates, peeling plaster, out of level floors, the list was long. Susan and Jeff drew on their expertise to update the issues behind the walls while also preserving much of the original charm that attracted them to the building in the first place -- heart pine floors, vintage mouldings, pocket doors and transoms.
Because this unit was going to be primarily used as an Airbnb, the Klimalas wanted to make it beautiful, maintain the character of the building, while also specifying materials that would last and wouldn’t break the budget. Susan enjoyed the hunt of specifying these items and still coming up with a cohesive creative space that feels a bit French in flavor.
Parisian style décor is all about casual elegance and an eclectic mix of old and new. Susan had fun sourcing some more personal pieces of artwork for the space, creating a dramatic black, white and moody green color scheme for the kitchen and highlighting the living room with pieces to showcase the vintage fireplace and pocket doors.
Photographer: @MargaretRajic
Photo stylist: @Brandidevers
Do you have a new home that has great bones but just doesn’t feel comfortable and you can’t quite figure out why? Contact us here to see how we can help!
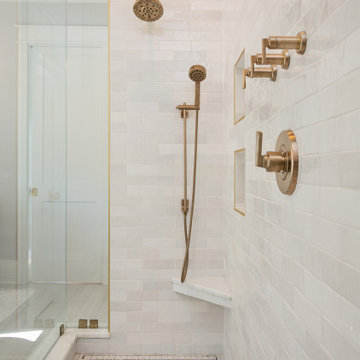
Ejemplo de cuarto de baño infantil, único y a medida costero de tamaño medio con armarios estilo shaker, puertas de armario azules, bañera empotrada, ducha esquinera, sanitario de dos piezas, baldosas y/o azulejos de cemento, paredes blancas, suelo con mosaicos de baldosas, encimera de mármol, suelo blanco, ducha con cortina, encimeras blancas y papel pintado
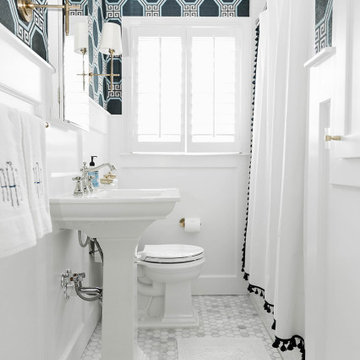
Foto de cuarto de baño único tradicional renovado con bañera empotrada, combinación de ducha y bañera, paredes multicolor, suelo con mosaicos de baldosas, aseo y ducha, lavabo con pedestal, suelo blanco, ducha con cortina y papel pintado

Diseño de cuarto de baño único y a medida bohemio de tamaño medio con armarios con paneles empotrados, puertas de armario azules, bañera con patas, baldosas y/o azulejos multicolor, baldosas y/o azulejos de mármol, suelo con mosaicos de baldosas, encimera de mármol, suelo multicolor, encimeras negras y papel pintado

Interior: Kitchen Studio of Glen Ellyn
Photography: Michael Alan Kaskel
Vanity: Woodland Cabinetry
Foto de cuarto de baño principal, único y de pie tropical de tamaño medio con armarios con rebordes decorativos, puertas de armario azules, bañera encastrada, combinación de ducha y bañera, baldosas y/o azulejos blancos, baldosas y/o azulejos de cerámica, paredes multicolor, suelo con mosaicos de baldosas, lavabo encastrado, encimera de mármol, suelo multicolor, ducha con cortina, encimeras blancas y papel pintado
Foto de cuarto de baño principal, único y de pie tropical de tamaño medio con armarios con rebordes decorativos, puertas de armario azules, bañera encastrada, combinación de ducha y bañera, baldosas y/o azulejos blancos, baldosas y/o azulejos de cerámica, paredes multicolor, suelo con mosaicos de baldosas, lavabo encastrado, encimera de mármol, suelo multicolor, ducha con cortina, encimeras blancas y papel pintado

In this project, navy blue painted cabinetry helped to create a modern farmhouse-inspired hall kids bathroom. First, we designed a single vanity, painted with Navy Blue to allow the color to shine in this small bathroom.
Next on the opposing walls, we painted a light gray to add subtle interest between the trim and walls.
We additionally crafted a complimenting linen closet space with custom cut-outs and a wallpapered back. The finishing touch is the custom hand painted flooring, which mimics a modern black and white tile, which adds a clean, modern farmhouse touch to the room.
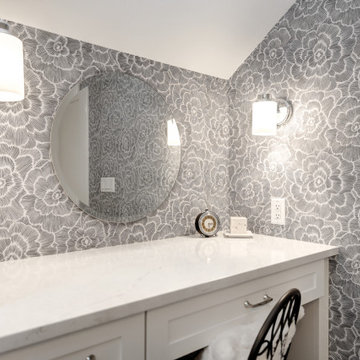
Full gut primary suite remodel in SW Portland, OR. The primary suite included relocating plumbing, removing walls to open the bath to have more space, all new custom cabinets, and a custom vanity desk, quartz countertops, new flooring throughout, new lighting, and plumbing fixtures.
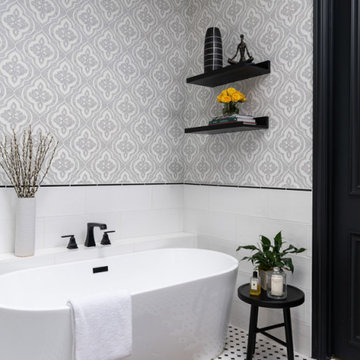
This quaint home, located in Plano’s prestigious Willow Bend Polo Club, underwent some super fun updates during our renovation and refurnishing project! The clients’ love for bright colors, mid-century modern elements, and bold looks led us to designing a black and white bathroom with black paned glass, colorful hues in the game room and bedrooms, and a sleek new “work from home” space for working in style. The clients love using their new spaces and have decided to let us continue designing these looks throughout additional areas in the home!
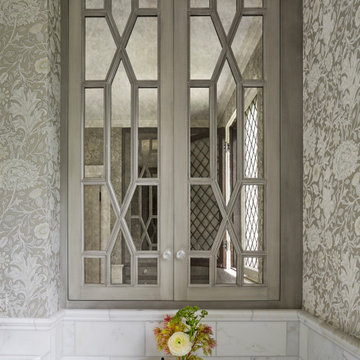
Download our free ebook, Creating the Ideal Kitchen. DOWNLOAD NOW
This homeowner’s daughter originally contacted us on behalf of her parents who were reluctant to begin the remodeling process in their home due to the inconvenience and dust. Once we met and they dipped their toes into the process, we were off to the races. The existing bathroom in this beautiful historical 1920’s home, had not been updated since the 70’/80’s as evidenced by the blue carpeting, mirrored walls and dropped ceilings. In addition, there was very little storage, and some health setbacks had made the bathroom difficult to maneuver with its tub shower.
Once we demoed, we discovered everything we expected to find in a home that had not been updated for many years. We got to work bringing all the electrical and plumbing up to code, and it was just as dusty and dirty as the homeowner’s anticipated! Once the space was demoed, we got to work building our new plan. We eliminated the existing tub and created a large walk-in curb-less shower.
An existing closet was eliminated and in its place, we planned a custom built in with spots for linens, jewelry and general storage. Because of the small space, we had to be very creative with the shower footprint, so we clipped one of the walls for more clearance behind the sink. The bathroom features a beautiful custom mosaic floor tile as well as tiled walls throughout the space. This required lots of coordination between the carpenter and tile setter to make sure that the framing and tile design were all properly aligned. We worked around an existing radiator and a unique original leaded window that was architecturally significant to the façade of the home. We had a lot of extra depth behind the original toilet location, so we built the wall out a bit, moved the toilet forward and then created some extra storage space behind the commode. We settled on mirrored mullioned doors to bounce lots of light around the smaller space.
We also went back and forth on deciding between a single and double vanity, and in the end decided the single vanity allowed for more counter space, more storage below and for the design to breath a bit in the smaller space. I’m so happy with this decision! To build on the luxurious feel of the space, we added a heated towel bar and heated flooring.
One of the concerns the homeowners had was having a comfortable floor to walk on. They realized that carpet was not a very practical solution but liked the comfort it had provided. Heated floors are the perfect solution. The room is decidedly traditional from its intricate mosaic marble floor to the calacutta marble clad walls. Elegant gold chandelier style fixtures, marble countertops and Morris & Co. beaded wallpaper provide an opulent feel to the space.
The gray monochromatic pallet keeps it feeling fresh and up-to-date. The beautiful leaded glass window is an important architectural feature at the front of the house. In the summertime, the homeowners love having the window open for fresh air and ventilation. We love it too!
The curb-less shower features a small fold down bench that can be used if needed and folded up when not. The shower also features a custom niche for storing shampoo and other hair products. The linear drain is built into the tilework and is barely visible. A frameless glass door that swings both in and out completes the luxurious feel.
Designed by: Susan Klimala, CKD, CBD
Photography by: Michael Kaskel
For more information on kitchen and bath design ideas go to: www.kitchenstudio-ge.com
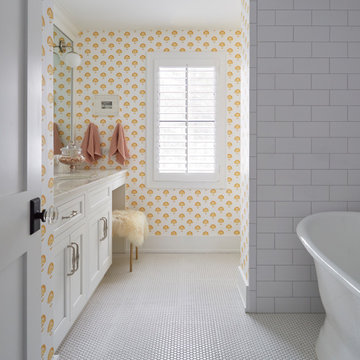
Diseño de cuarto de baño infantil, único y a medida de estilo de casa de campo de tamaño medio con armarios con paneles empotrados, puertas de armario blancas, bañera exenta, ducha abierta, sanitario de dos piezas, baldosas y/o azulejos blancos, baldosas y/o azulejos de cerámica, paredes amarillas, suelo con mosaicos de baldosas, lavabo bajoencimera, encimera de cuarzo compacto, suelo blanco, encimeras blancas, hornacina y papel pintado
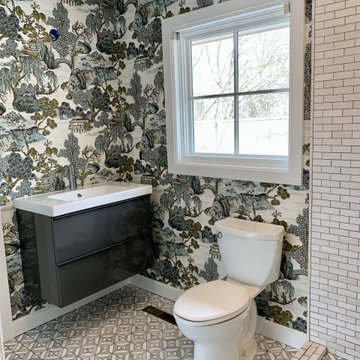
Patterned wallpaper can transform the look of any space your home or office! If you are thinking of adding wallpaper in your home or office, give us a call today!

New Craftsman style home, approx 3200sf on 60' wide lot. Views from the street, highlighting front porch, large overhangs, Craftsman detailing. Photos by Robert McKendrick Photography.
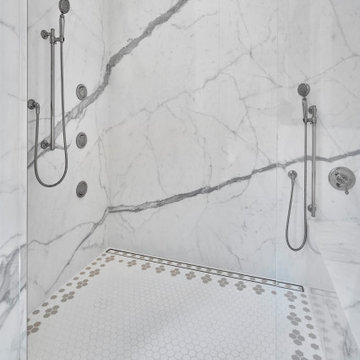
© Lassiter Photography | ReVisionCharlotte.com
Foto de cuarto de baño principal, doble y a medida clásico renovado grande con armarios con rebordes decorativos, puertas de armario azules, bañera con patas, ducha a ras de suelo, sanitario de dos piezas, baldosas y/o azulejos blancos, losas de piedra, paredes multicolor, suelo con mosaicos de baldosas, lavabo bajoencimera, encimera de cuarzo compacto, suelo multicolor, ducha con puerta con bisagras, encimeras blancas, banco de ducha y papel pintado
Foto de cuarto de baño principal, doble y a medida clásico renovado grande con armarios con rebordes decorativos, puertas de armario azules, bañera con patas, ducha a ras de suelo, sanitario de dos piezas, baldosas y/o azulejos blancos, losas de piedra, paredes multicolor, suelo con mosaicos de baldosas, lavabo bajoencimera, encimera de cuarzo compacto, suelo multicolor, ducha con puerta con bisagras, encimeras blancas, banco de ducha y papel pintado
319 ideas para cuartos de baño con suelo con mosaicos de baldosas y papel pintado
1