1.054 ideas para cuartos de baño con suelo con mosaicos de baldosas y hornacina
Filtrar por
Presupuesto
Ordenar por:Popular hoy
141 - 160 de 1054 fotos
Artículo 1 de 3
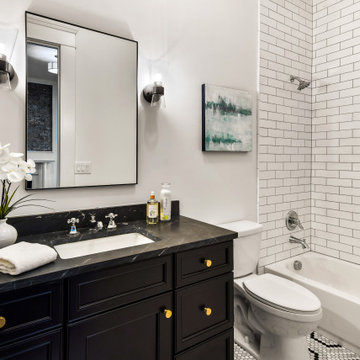
Diseño de cuarto de baño único y a medida clásico renovado con armarios con paneles empotrados, puertas de armario negras, bañera empotrada, combinación de ducha y bañera, sanitario de dos piezas, baldosas y/o azulejos blancos, baldosas y/o azulejos de cemento, paredes blancas, suelo con mosaicos de baldosas, aseo y ducha, lavabo bajoencimera, suelo multicolor, encimeras negras y hornacina

custom builder, custom home, luxury home,
Imagen de cuarto de baño a medida tradicional renovado con armarios con paneles empotrados, puertas de armario beige, bañera empotrada, combinación de ducha y bañera, baldosas y/o azulejos beige, baldosas y/o azulejos de cemento, paredes grises, suelo con mosaicos de baldosas, ducha con cortina, encimeras blancas y hornacina
Imagen de cuarto de baño a medida tradicional renovado con armarios con paneles empotrados, puertas de armario beige, bañera empotrada, combinación de ducha y bañera, baldosas y/o azulejos beige, baldosas y/o azulejos de cemento, paredes grises, suelo con mosaicos de baldosas, ducha con cortina, encimeras blancas y hornacina
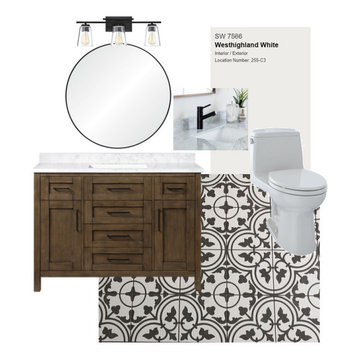
Design Board for bathroom designed by Eva
Ejemplo de cuarto de baño único y de pie campestre de tamaño medio con armarios estilo shaker, puertas de armario de madera en tonos medios, ducha empotrada, sanitario de una pieza, paredes blancas, suelo con mosaicos de baldosas, lavabo bajoencimera, encimera de cuarzo compacto, suelo negro, ducha con puerta corredera y hornacina
Ejemplo de cuarto de baño único y de pie campestre de tamaño medio con armarios estilo shaker, puertas de armario de madera en tonos medios, ducha empotrada, sanitario de una pieza, paredes blancas, suelo con mosaicos de baldosas, lavabo bajoencimera, encimera de cuarzo compacto, suelo negro, ducha con puerta corredera y hornacina
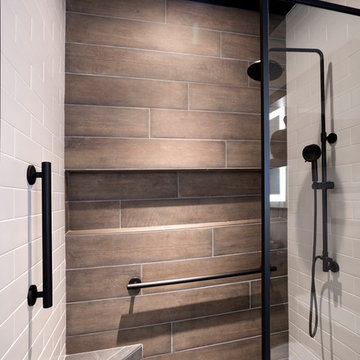
This award-winning whole house renovation of a circa 1875 single family home in the historic Capitol Hill neighborhood of Washington DC provides the client with an open and more functional layout without requiring an addition. After major structural repairs and creating one uniform floor level and ceiling height, we were able to make a truly open concept main living level, achieving the main goal of the client. The large kitchen was designed for two busy home cooks who like to entertain, complete with a built-in mud bench. The water heater and air handler are hidden inside full height cabinetry. A new gas fireplace clad with reclaimed vintage bricks graces the dining room. A new hand-built staircase harkens to the home's historic past. The laundry was relocated to the second floor vestibule. The three upstairs bathrooms were fully updated as well. Final touches include new hardwood floor and color scheme throughout the home.
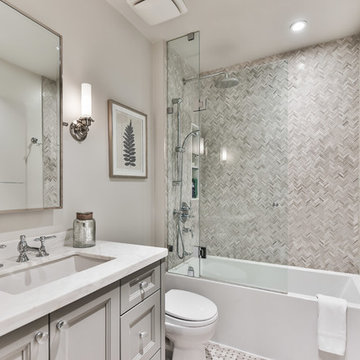
Kids bath
Imagen de cuarto de baño tradicional con armarios con paneles empotrados, puertas de armario grises, bañera empotrada, baldosas y/o azulejos grises, baldosas y/o azulejos en mosaico, paredes grises, suelo con mosaicos de baldosas, aseo y ducha, lavabo bajoencimera, suelo multicolor, encimeras blancas y hornacina
Imagen de cuarto de baño tradicional con armarios con paneles empotrados, puertas de armario grises, bañera empotrada, baldosas y/o azulejos grises, baldosas y/o azulejos en mosaico, paredes grises, suelo con mosaicos de baldosas, aseo y ducha, lavabo bajoencimera, suelo multicolor, encimeras blancas y hornacina

The client wanted a bigger shower, so we changed the existing floor plan and made there small tiny shower into an arched and more usable open storage closet concept, while opting for a combo shower/tub area. We incorporated art deco features and arches as you see in the floor tile, shower niche, and overall shape of the new open closet.

Diseño de cuarto de baño principal, doble, a medida y abovedado costero grande con armarios estilo shaker, puertas de armario azules, bañera exenta, ducha esquinera, sanitario de una pieza, baldosas y/o azulejos grises, baldosas y/o azulejos de cerámica, paredes azules, suelo con mosaicos de baldosas, lavabo bajoencimera, encimera de cuarcita, suelo blanco, ducha con puerta con bisagras, encimeras grises, hornacina y papel pintado
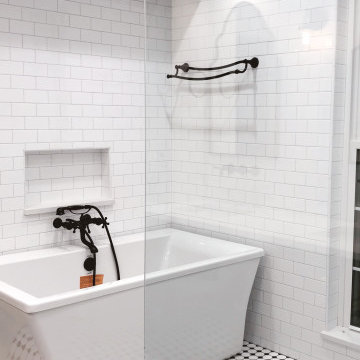
Diseño de cuarto de baño principal, doble y a medida campestre grande con armarios con paneles empotrados, puertas de armario negras, bañera exenta, ducha a ras de suelo, sanitario de dos piezas, baldosas y/o azulejos blancos, baldosas y/o azulejos de cemento, paredes blancas, suelo con mosaicos de baldosas, lavabo bajoencimera, encimera de cuarzo compacto, suelo blanco, ducha abierta, encimeras blancas y hornacina
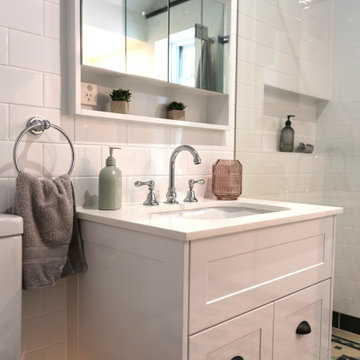
Foto de cuarto de baño único y flotante clásico pequeño con armarios estilo shaker, puertas de armario blancas, ducha esquinera, sanitario de una pieza, baldosas y/o azulejos blancos, baldosas y/o azulejos de cemento, paredes blancas, suelo con mosaicos de baldosas, lavabo bajoencimera, encimera de cuarzo compacto, suelo multicolor, ducha con puerta con bisagras, encimeras blancas y hornacina

Classic Farmhouse Bathroom
Foto de cuarto de baño doble y a medida campestre con armarios con paneles empotrados, puertas de armario de madera oscura, baldosas y/o azulejos blancos, baldosas y/o azulejos de cemento, paredes blancas, suelo con mosaicos de baldosas, lavabo bajoencimera, suelo blanco, encimeras blancas y hornacina
Foto de cuarto de baño doble y a medida campestre con armarios con paneles empotrados, puertas de armario de madera oscura, baldosas y/o azulejos blancos, baldosas y/o azulejos de cemento, paredes blancas, suelo con mosaicos de baldosas, lavabo bajoencimera, suelo blanco, encimeras blancas y hornacina
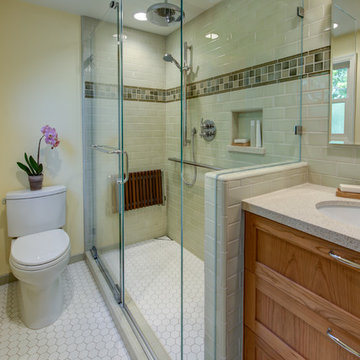
Design By: Design Set Match Construction by: Kiefer Construction Photography by: Treve Johnson Photography Tile Materials: Tile Shop Light Fixtures: Metro Lighting Plumbing Fixtures: Jack London kitchen & Bath Ideabook: http://www.houzz.com/ideabooks/207396/thumbs/el-sobrante-50s-ranch-bath
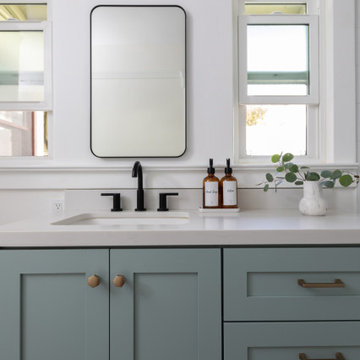
Imagen de cuarto de baño principal, único y a medida retro de tamaño medio con armarios estilo shaker, puertas de armario verdes, bañera empotrada, ducha empotrada, sanitario de una pieza, baldosas y/o azulejos blancos, baldosas y/o azulejos de porcelana, paredes blancas, suelo con mosaicos de baldosas, lavabo bajoencimera, encimera de cuarzo compacto, suelo multicolor, ducha con puerta con bisagras, encimeras blancas y hornacina
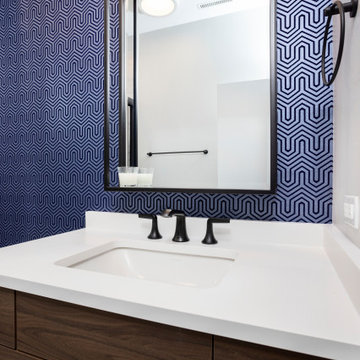
A bold statement and a warm welcome — that’s the tone our client set for this Guest Bathroom Renovation In Bucktown.
The blue labyrinth vanity wallpaper introduces a striking element to the room, boasting bold geometric patterns that elevates the overall design. Secret Silver tiles grace the shower wall, niche, and floor, creating a sophisticated atmosphere with its marble effect and contrasting tones. The gray-painted wall and white ceiling tie everything together to create the perfect balance without overwhelming the space.
The space is enhanced with the decorative accent of Newbury Glass Penny Mosaic in the shower floor, giving the bathroom an additional creative expression through its distinctive shape and color.
The Shadowbox mirror from Shades of Light features a sleek matte black finish, providing depth in the border for both aesthetic appeal and function. The Industrial Triangle Shade Three Light lights up the vanity, embodying industrial minimalism, making the room burst with light and style.
This guest bathroom brought our client's vision to life – a modern and inviting space that is functional at the same time.
Project designed by Chi Renovation & Design, a renowned renovation firm based in Skokie. We specialize in general contracting, kitchen and bath remodeling, and design & build services. We cater to the entire Chicago area and its surrounding suburbs, with emphasis on the North Side and North Shore regions. You'll find our work from the Loop through Lincoln Park, Skokie, Evanston, Wilmette, and all the way up to Lake Forest.
For more info about Chi Renovation & Design, click here: https://www.chirenovation.com/
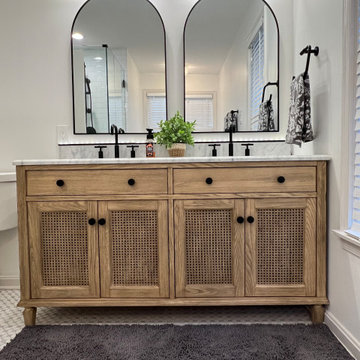
Double Vanity
Modelo de cuarto de baño principal, doble y de pie tradicional renovado de tamaño medio con armarios tipo mueble, puertas de armario de madera clara, bañera exenta, ducha empotrada, sanitario de dos piezas, baldosas y/o azulejos blancos, baldosas y/o azulejos de porcelana, paredes blancas, suelo con mosaicos de baldosas, lavabo bajoencimera, encimera de mármol, suelo gris, ducha con puerta con bisagras, encimeras blancas y hornacina
Modelo de cuarto de baño principal, doble y de pie tradicional renovado de tamaño medio con armarios tipo mueble, puertas de armario de madera clara, bañera exenta, ducha empotrada, sanitario de dos piezas, baldosas y/o azulejos blancos, baldosas y/o azulejos de porcelana, paredes blancas, suelo con mosaicos de baldosas, lavabo bajoencimera, encimera de mármol, suelo gris, ducha con puerta con bisagras, encimeras blancas y hornacina
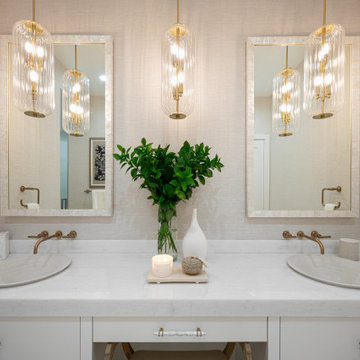
Complete Gut and Renovation Master Bathroom in this Miami Penthouse
Custom Built in Master Suite Vanity
Ejemplo de cuarto de baño principal, doble y a medida costero grande con armarios con paneles lisos, puertas de armario blancas, bañera exenta, ducha abierta, sanitario de una pieza, baldosas y/o azulejos blancos, baldosas y/o azulejos de mármol, paredes beige, suelo con mosaicos de baldosas, lavabo sobreencimera, encimera de mármol, suelo blanco, ducha abierta, encimeras blancas, hornacina, papel pintado y papel pintado
Ejemplo de cuarto de baño principal, doble y a medida costero grande con armarios con paneles lisos, puertas de armario blancas, bañera exenta, ducha abierta, sanitario de una pieza, baldosas y/o azulejos blancos, baldosas y/o azulejos de mármol, paredes beige, suelo con mosaicos de baldosas, lavabo sobreencimera, encimera de mármol, suelo blanco, ducha abierta, encimeras blancas, hornacina, papel pintado y papel pintado
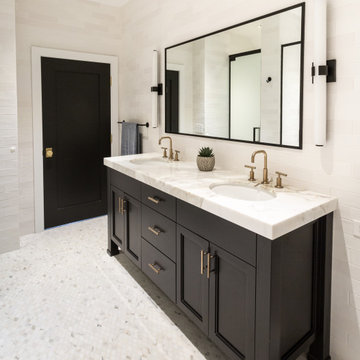
Custom black double sink vanity with full tiled walls and mosaic tile floor. Brass faucet and hardware.
Imagen de cuarto de baño doble y de pie clásico renovado de tamaño medio con armarios estilo shaker, puertas de armario negras, ducha a ras de suelo, sanitario de una pieza, baldosas y/o azulejos blancos, baldosas y/o azulejos de cerámica, paredes blancas, suelo con mosaicos de baldosas, aseo y ducha, lavabo bajoencimera, encimera de mármol, suelo blanco, ducha con puerta con bisagras, encimeras blancas y hornacina
Imagen de cuarto de baño doble y de pie clásico renovado de tamaño medio con armarios estilo shaker, puertas de armario negras, ducha a ras de suelo, sanitario de una pieza, baldosas y/o azulejos blancos, baldosas y/o azulejos de cerámica, paredes blancas, suelo con mosaicos de baldosas, aseo y ducha, lavabo bajoencimera, encimera de mármol, suelo blanco, ducha con puerta con bisagras, encimeras blancas y hornacina

Download our free ebook, Creating the Ideal Kitchen. DOWNLOAD NOW
This homeowner’s daughter originally contacted us on behalf of her parents who were reluctant to begin the remodeling process in their home due to the inconvenience and dust. Once we met and they dipped their toes into the process, we were off to the races. The existing bathroom in this beautiful historical 1920’s home, had not been updated since the 70’/80’s as evidenced by the blue carpeting, mirrored walls and dropped ceilings. In addition, there was very little storage, and some health setbacks had made the bathroom difficult to maneuver with its tub shower.
Once we demoed, we discovered everything we expected to find in a home that had not been updated for many years. We got to work bringing all the electrical and plumbing up to code, and it was just as dusty and dirty as the homeowner’s anticipated! Once the space was demoed, we got to work building our new plan. We eliminated the existing tub and created a large walk-in curb-less shower.
An existing closet was eliminated and in its place, we planned a custom built in with spots for linens, jewelry and general storage. Because of the small space, we had to be very creative with the shower footprint, so we clipped one of the walls for more clearance behind the sink. The bathroom features a beautiful custom mosaic floor tile as well as tiled walls throughout the space. This required lots of coordination between the carpenter and tile setter to make sure that the framing and tile design were all properly aligned. We worked around an existing radiator and a unique original leaded window that was architecturally significant to the façade of the home. We had a lot of extra depth behind the original toilet location, so we built the wall out a bit, moved the toilet forward and then created some extra storage space behind the commode. We settled on mirrored mullioned doors to bounce lots of light around the smaller space.
We also went back and forth on deciding between a single and double vanity, and in the end decided the single vanity allowed for more counter space, more storage below and for the design to breath a bit in the smaller space. I’m so happy with this decision! To build on the luxurious feel of the space, we added a heated towel bar and heated flooring.
One of the concerns the homeowners had was having a comfortable floor to walk on. They realized that carpet was not a very practical solution but liked the comfort it had provided. Heated floors are the perfect solution. The room is decidedly traditional from its intricate mosaic marble floor to the calacutta marble clad walls. Elegant gold chandelier style fixtures, marble countertops and Morris & Co. beaded wallpaper provide an opulent feel to the space.
The gray monochromatic pallet keeps it feeling fresh and up-to-date. The beautiful leaded glass window is an important architectural feature at the front of the house. In the summertime, the homeowners love having the window open for fresh air and ventilation. We love it too!
The curb-less shower features a small fold down bench that can be used if needed and folded up when not. The shower also features a custom niche for storing shampoo and other hair products. The linear drain is built into the tilework and is barely visible. A frameless glass door that swings both in and out completes the luxurious feel.
Designed by: Susan Klimala, CKD, CBD
Photography by: Michael Kaskel
For more information on kitchen and bath design ideas go to: www.kitchenstudio-ge.com
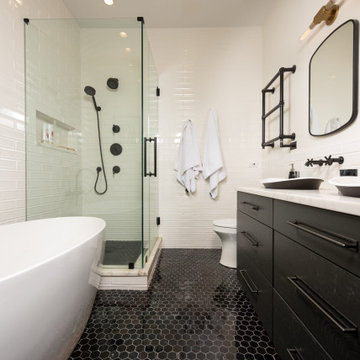
Diseño de cuarto de baño doble y flotante clásico renovado con armarios con paneles lisos, puertas de armario negras, bañera exenta, ducha esquinera, baldosas y/o azulejos blancos, baldosas y/o azulejos de cemento, paredes blancas, suelo con mosaicos de baldosas, lavabo sobreencimera, suelo negro, ducha con puerta con bisagras, encimeras blancas y hornacina
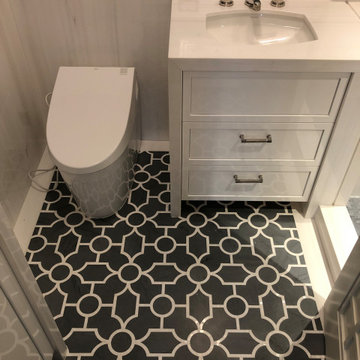
Grey and white marble mosaic and white dolomite marble slab bathroom
Foto de cuarto de baño principal, único y a medida tradicional renovado de tamaño medio con armarios con paneles empotrados, puertas de armario blancas, ducha abierta, sanitario de una pieza, baldosas y/o azulejos grises, losas de piedra, paredes blancas, suelo con mosaicos de baldosas, lavabo bajoencimera, encimera de mármol, suelo gris, ducha con puerta con bisagras, encimeras blancas y hornacina
Foto de cuarto de baño principal, único y a medida tradicional renovado de tamaño medio con armarios con paneles empotrados, puertas de armario blancas, ducha abierta, sanitario de una pieza, baldosas y/o azulejos grises, losas de piedra, paredes blancas, suelo con mosaicos de baldosas, lavabo bajoencimera, encimera de mármol, suelo gris, ducha con puerta con bisagras, encimeras blancas y hornacina

This black and white master en-suite features mixed metals and a unique custom mosaic design.
Foto de cuarto de baño principal, doble y flotante nórdico grande con puertas de armario negras, bañera exenta, ducha empotrada, sanitario de una pieza, baldosas y/o azulejos blancos, baldosas y/o azulejos de cerámica, paredes blancas, suelo con mosaicos de baldosas, lavabo bajoencimera, encimera de cuarzo compacto, suelo negro, ducha con puerta con bisagras, encimeras blancas y hornacina
Foto de cuarto de baño principal, doble y flotante nórdico grande con puertas de armario negras, bañera exenta, ducha empotrada, sanitario de una pieza, baldosas y/o azulejos blancos, baldosas y/o azulejos de cerámica, paredes blancas, suelo con mosaicos de baldosas, lavabo bajoencimera, encimera de cuarzo compacto, suelo negro, ducha con puerta con bisagras, encimeras blancas y hornacina
1.054 ideas para cuartos de baño con suelo con mosaicos de baldosas y hornacina
8