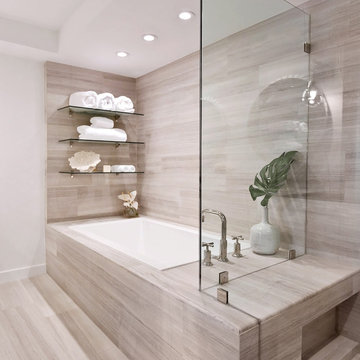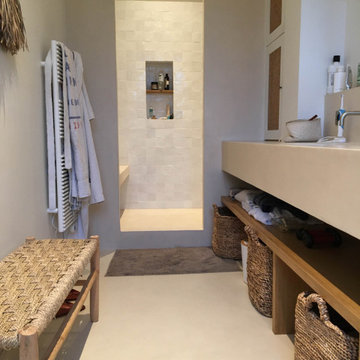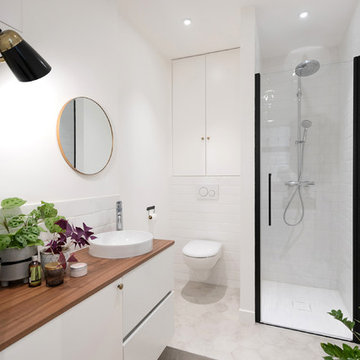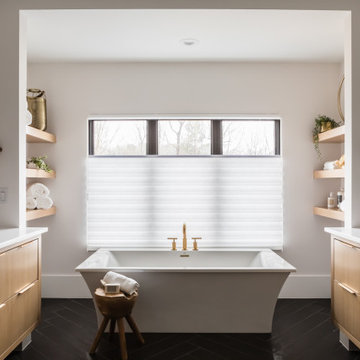98.693 ideas para cuartos de baño con suelo beige y suelo negro
Ordenar por:Popular hoy
61 - 80 de 98.693 fotos

Modelo de cuarto de baño contemporáneo con bañera encastrada, paredes beige, suelo beige y piedra

Imagen de cuarto de baño principal contemporáneo de tamaño medio con armarios con paneles empotrados, puertas de armario beige, bañera exenta, ducha empotrada, baldosas y/o azulejos blancos, baldosas y/o azulejos de mármol, paredes beige, suelo de baldosas de porcelana, lavabo bajoencimera, encimera de mármol, suelo beige y ducha con puerta con bisagras

Modelo de cuarto de baño principal y gris y blanco tradicional renovado de tamaño medio con armarios con paneles empotrados, puertas de armario blancas, bañera encastrada, combinación de ducha y bañera, sanitario de dos piezas, baldosas y/o azulejos blancos, baldosas y/o azulejos de porcelana, suelo de madera clara, lavabo encastrado, encimera de esteatita, suelo beige, ducha con cortina y paredes grises

Waterfall crystal chandelier by ET2 (on a dimmer) is the centerpiece of calm for the much used free-standing tub. Classic marble floor tile, simple frameless glass shower surround and contemporary white wall tile add to the zen of this bathroom

This vintage style bathroom was inspired by it's 1930's art deco roots. The goal was to recreate a space that felt like it was original. With lighting from Rejuvenation, tile from B&W tile and Kohler fixtures, this is a small bathroom that packs a design punch. Interior Designer- Marilynn Taylor, The Taylored Home
Contractor- Allison Allain, Plumb Crazy Contracting.

Ejemplo de cuarto de baño rectangular clásico renovado con baldosas y/o azulejos de cemento y suelo negro

Master Bath with double person shower, shower benches, free standing tub and double vanity.
Foto de cuarto de baño principal mediterráneo de tamaño medio con bañera exenta, suelo beige, armarios con paneles empotrados, puertas de armario de madera en tonos medios, ducha empotrada, baldosas y/o azulejos multicolor, baldosas y/o azulejos en mosaico, paredes marrones, suelo de baldosas de porcelana, lavabo bajoencimera, encimera de granito, encimeras marrones, hornacina y banco de ducha
Foto de cuarto de baño principal mediterráneo de tamaño medio con bañera exenta, suelo beige, armarios con paneles empotrados, puertas de armario de madera en tonos medios, ducha empotrada, baldosas y/o azulejos multicolor, baldosas y/o azulejos en mosaico, paredes marrones, suelo de baldosas de porcelana, lavabo bajoencimera, encimera de granito, encimeras marrones, hornacina y banco de ducha

Clear glass and a curbless shower seamlessly integrate the small bathroom's spaces with zen-like functionality.
© Jeffrey Totaro, photographer
Imagen de cuarto de baño actual con lavabo bajoencimera, armarios con paneles lisos, puertas de armario de madera oscura, baldosas y/o azulejos beige, baldosas y/o azulejos de piedra, ducha a ras de suelo, paredes beige, suelo de baldosas de porcelana, suelo beige y encimeras blancas
Imagen de cuarto de baño actual con lavabo bajoencimera, armarios con paneles lisos, puertas de armario de madera oscura, baldosas y/o azulejos beige, baldosas y/o azulejos de piedra, ducha a ras de suelo, paredes beige, suelo de baldosas de porcelana, suelo beige y encimeras blancas

Ejemplo de cuarto de baño infantil, único y flotante asiático pequeño con armarios con paneles lisos, puertas de armario blancas, bañera encastrada, ducha abierta, baldosas y/o azulejos beige, baldosas y/o azulejos de mármol, suelo de mármol, lavabo integrado, suelo beige, ducha con puerta con bisagras y encimeras blancas

This Australian-inspired new construction was a successful collaboration between homeowner, architect, designer and builder. The home features a Henrybuilt kitchen, butler's pantry, private home office, guest suite, master suite, entry foyer with concealed entrances to the powder bathroom and coat closet, hidden play loft, and full front and back landscaping with swimming pool and pool house/ADU.

Primary bathroom remodel with steel blue double vanity and tower linen cabinet, quartz countertop, petite free-standing soaking tub, custom shower with floating bench and glass doors, herringbone porcelain tile floor, v-groove wall paneling, white ceramic subway tile in shower, and a beautiful color palette of blues, taupes, creams and sparkly chrome.

We took a dated bathroom that you had to walk through the shower to get to the outdoors, covered in cream polished marble and gave it a completely new look. The function of this bathroom is outstanding from the large shower with dual heads to the extensive vanity with a sitting area for the misses to put on her makeup. We even hid a hamper in the pullout linen tower. Easy maintenance with porcelian tiles in the shower and a beautiful tile accent featured at the tub.

Modelo de cuarto de baño único y a medida minimalista de tamaño medio con armarios estilo shaker, puertas de armario de madera oscura, bañera empotrada, ducha empotrada, sanitario de dos piezas, baldosas y/o azulejos blancos, baldosas y/o azulejos de cemento, paredes blancas, suelo de baldosas de porcelana, lavabo bajoencimera, encimera de cuarzo compacto, suelo negro, ducha con cortina, encimeras blancas, hornacina y aseo y ducha

The clients, a young professional couple had lived with this bathroom in their townhome for 6 years. They finally could not take it any longer. The designer was tasked with turning this ugly duckling into a beautiful swan without relocating walls, doors, fittings, or fixtures in this principal bathroom. The client wish list included, better storage, improved lighting, replacing the tub with a shower, and creating a sparkling personality for this uninspired space using any color way except white.
The designer began the transformation with the wall tile. Large format rectangular tiles were installed floor to ceiling on the vanity wall and continued behind the toilet and into the shower. The soft variation in tile pattern is very soothing and added to the Zen feeling of the room. One partner is an avid gardener and wanted to bring natural colors into the space. The same tile is used on the floor in a matte finish for slip resistance and in a 2” mosaic of the same tile is used on the shower floor. A lighted tile recess was created across the entire back wall of the shower beautifully illuminating the wall. Recycled glass tiles used in the niche represent the color and shape of leaves. A single glass panel was used in place of a traditional shower door.
Continuing the serene colorway of the bath, natural rift cut white oak was chosen for the vanity and the floating shelves above the toilet. A white quartz for the countertop, has a small reflective pattern like the polished chrome of the fittings and hardware. Natural curved shapes are repeated in the arch of the faucet, the hardware, the front of the toilet and shower column. The rectangular shape of the tile is repeated in the drawer fronts of the cabinets, the sink, the medicine cabinet, and the floating shelves.
The shower column was selected to maintain the simple lines of the fittings while providing a temperature, pressure balance shower experience with a multi-function main shower head and handheld head. The dual flush toilet and low flow shower are a water saving consideration. The floating shelves provide decorative and functional storage. The asymmetric design of the medicine cabinet allows for a full view in the mirror with the added function of a tri view mirror when open. Built in LED lighting is controllable from 2500K to 4000K. The interior of the medicine cabinet is also mirrored and electrified to keep the countertop clear of necessities. Additional lighting is provided with recessed LED fixtures for the vanity area as well as in the shower. A motion sensor light installed under the vanity illuminates the room with a soft glow at night.
The transformation is now complete. No longer an ugly duckling and source of unhappiness, the new bathroom provides a much-needed respite from the couples’ busy lives. It has created a retreat to recharge and replenish, two very important components of wellness.

Enduit béton ciré spatulé Microtopping , mise en matière du sol, mur, plan vasque, douche et banc.
Appartement Richelieu Paris 2.
Foto de cuarto de baño doble clásico renovado de tamaño medio con aseo y ducha, encimera de cemento, suelo beige y encimeras beige
Foto de cuarto de baño doble clásico renovado de tamaño medio con aseo y ducha, encimera de cemento, suelo beige y encimeras beige

The guest bathroom has the most striking matte glass patterned tile on both the backsplash and in the bathtub/shower combination. A floating wood vanity has a white quartz countertop and mid-century modern sconces on either side of the round mirror.

Foto de cuarto de baño principal, doble y a medida tradicional renovado con armarios con paneles empotrados, puertas de armario beige, ducha empotrada, baldosas y/o azulejos beige, baldosas y/o azulejos blancos, paredes blancas, lavabo bajoencimera, encimera de mármol, suelo beige, ducha con puerta con bisagras y encimeras grises

Ejemplo de cuarto de baño principal escandinavo con armarios con paneles lisos, puertas de armario blancas, ducha esquinera, sanitario de pared, baldosas y/o azulejos blancos, paredes blancas, lavabo sobreencimera, encimera de madera, suelo beige, ducha con puerta con bisagras y encimeras marrones

Modelo de cuarto de baño doble y flotante tradicional renovado con armarios con paneles lisos, puertas de armario de madera clara, bañera exenta, paredes blancas, lavabo bajoencimera, suelo negro y encimeras blancas

Simple clean design...in this master bathroom renovation things were kept in the same place but in a very different interpretation. The shower is where the exiting one was, but the walls surrounding it were taken out, a curbless floor was installed with a sleek tile-over linear drain that really goes away. A free-standing bathtub is in the same location that the original drop in whirlpool tub lived prior to the renovation. The result is a clean, contemporary design with some interesting "bling" effects like the bubble chandelier and the mirror rounds mosaic tile located in the back of the niche.
98.693 ideas para cuartos de baño con suelo beige y suelo negro
4