283 ideas para cuartos de baño con sanitario de una pieza y imitación madera
Filtrar por
Presupuesto
Ordenar por:Popular hoy
21 - 40 de 283 fotos
Artículo 1 de 3
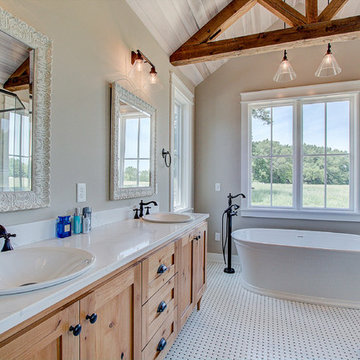
A modern replica of the ole farm home. The beauty and warmth of yesterday, combined with the luxury of today's finishes of windows, high ceilings, lighting fixtures, reclaimed flooring and beams and much more.
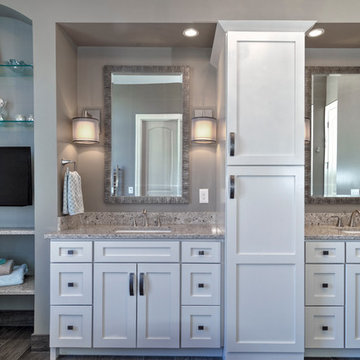
Dave Fox Design Build Remodelers
Foto de cuarto de baño principal tradicional renovado con lavabo bajoencimera, puertas de armario blancas, encimera de cuarzo compacto, bañera exenta, ducha empotrada, sanitario de una pieza, baldosas y/o azulejos grises, imitación madera, paredes grises y suelo de baldosas de cerámica
Foto de cuarto de baño principal tradicional renovado con lavabo bajoencimera, puertas de armario blancas, encimera de cuarzo compacto, bañera exenta, ducha empotrada, sanitario de una pieza, baldosas y/o azulejos grises, imitación madera, paredes grises y suelo de baldosas de cerámica
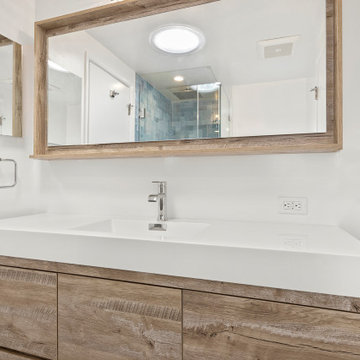
• White marble countertop
• Silver Fixtures
• Large Mirror
• Medicine Cabinet
• Modern Wood Vanity
• Vanity Light
• Corner Shower
• Blue Shower Tiles
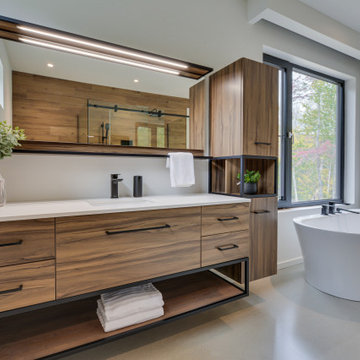
Modern bathroom, black metal accent, integrated LED
Ejemplo de cuarto de baño principal, único y flotante moderno extra grande con armarios con paneles lisos, puertas de armario de madera oscura, bañera exenta, ducha doble, sanitario de una pieza, baldosas y/o azulejos marrones, imitación madera, paredes blancas, suelo de cemento, lavabo bajoencimera, encimera de cuarzo compacto, suelo gris, ducha con puerta corredera, encimeras blancas y hornacina
Ejemplo de cuarto de baño principal, único y flotante moderno extra grande con armarios con paneles lisos, puertas de armario de madera oscura, bañera exenta, ducha doble, sanitario de una pieza, baldosas y/o azulejos marrones, imitación madera, paredes blancas, suelo de cemento, lavabo bajoencimera, encimera de cuarzo compacto, suelo gris, ducha con puerta corredera, encimeras blancas y hornacina

Diseño de cuarto de baño único y a medida tradicional renovado de tamaño medio con armarios estilo shaker, puertas de armario con efecto envejecido, sanitario de una pieza, baldosas y/o azulejos grises, imitación madera, paredes grises, suelo laminado, aseo y ducha, lavabo bajoencimera, encimera de cuarcita, suelo marrón, ducha con puerta corredera, encimeras grises y panelado
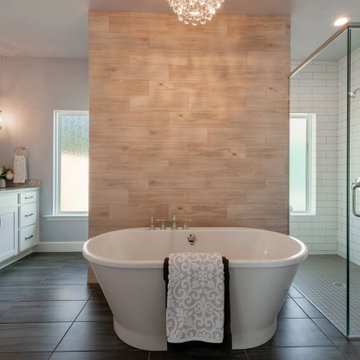
Modelo de cuarto de baño principal, doble y a medida de estilo de casa de campo con puertas de armario blancas, bañera exenta, ducha doble, sanitario de una pieza, imitación madera, paredes grises, lavabo encastrado, suelo gris, ducha con puerta con bisagras y encimeras grises
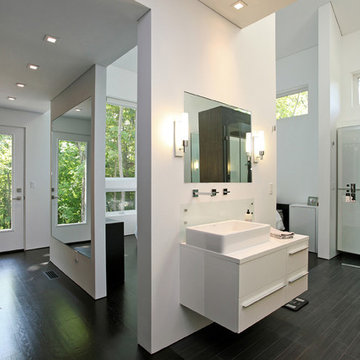
Colin Corbo & Michael Bowman Photography
Diseño de cuarto de baño rectangular actual con imitación madera, lavabo sobreencimera, armarios con paneles lisos, encimera de laminado, puertas de armario blancas, baldosas y/o azulejos negros, paredes blancas, suelo de madera oscura, ducha abierta y sanitario de una pieza
Diseño de cuarto de baño rectangular actual con imitación madera, lavabo sobreencimera, armarios con paneles lisos, encimera de laminado, puertas de armario blancas, baldosas y/o azulejos negros, paredes blancas, suelo de madera oscura, ducha abierta y sanitario de una pieza

The master bathroom space, with a large custom tile shower with frame less glass and storage niches, double vanity and toilet with linen storage alongside it.

Pour cette salle de bain nous avons réunit les WC et l’ancienne salle de bain en une seule pièce pour plus de lisibilité et plus d’espace. La création d’un claustra vient séparer les deux fonctions. Puis du mobilier sur mesure vient parfaitement compléter les rangement de cette salle de bain en intégrant la machine à laver.
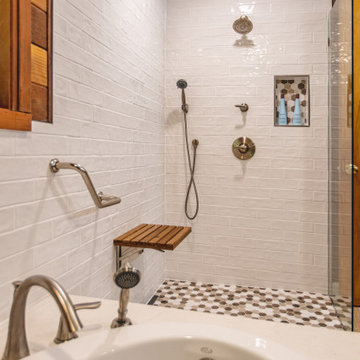
Ejemplo de cuarto de baño principal, doble y a medida de estilo de casa de campo de tamaño medio con armarios estilo shaker, puertas de armario marrones, bañera encastrada, ducha abierta, sanitario de una pieza, baldosas y/o azulejos marrones, imitación madera, paredes marrones, suelo de baldosas de cerámica, lavabo bajoencimera, encimera de cuarzo compacto, suelo multicolor, ducha abierta, encimeras blancas, banco de ducha y machihembrado
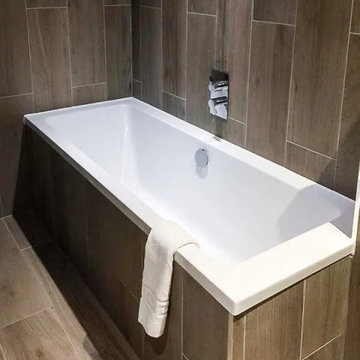
The skill is to introduce a stylish interplay between the different zones of the room: the products used should harmonize to ensure formal consistency. They are the thread that runs through a perfectly attuned interior design

Upon stepping into this stylish japandi modern fusion bathroom nestled in the heart of Pasadena, you are instantly greeted by the unique visual journey of maple ribbon tiles These tiles create an inviting path that extends from the entrance of the bathroom, leading you all the way to the shower. They artistically cover half the wall, adding warmth and texture to the space. Indeed, creating a japandi modern fusion style that combines the best of both worlds. You might just even say japandi bathroom with a modern twist.
Elegance and Boldness
Above the tiles, the walls are bathed in fresh white paint. Particularly, he crisp whiteness of the paint complements the earthy tones of the maple tiles, resulting in a harmonious blend of simplicity and elegance.
Moving forward, you encounter the vanity area, featuring dual sinks. Each sink is enhanced by flattering vanity mirror lighting. This creates a well-lit space, perfect for grooming routines.
Balanced Contrast
Adding a contemporary touch, custom black cabinets sit beneath and in between the sinks. Obviously, they offer ample storage while providing each sink its private space. Even so, bronze handles adorn these cabinets, adding a sophisticated touch that echoes the bathroom’s understated luxury.
The journey continues towards the shower area, where your eye is drawn to the striking charcoal subway tiles. Clearly, these tiles add a modern edge to the shower’s back wall. Alongside, a built-in ledge subtly integrates lighting, adding both functionality and a touch of ambiance.
The shower’s side walls continue the narrative of the maple ribbon tiles from the main bathroom area. Definitely, their warm hues against the cool charcoal subway tiles create a visual contrast that’s both appealing and invigorating.
Beautiful Details
Adding to the seamless design is a sleek glass sliding shower door. Apart from this, this transparent element allows light to flow freely, enhancing the overall brightness of the space. In addition, a bronze handheld shower head complements the other bronze elements in the room, tying the design together beautifully.
Underfoot, you’ll find luxurious tile flooring. Furthermore, this material not only adds to the room’s opulence but also provides a durable, easy-to-maintain surface.
Finally, the entire japandi modern fusion bathroom basks in the soft glow of recessed LED lighting. Without a doubt, this lighting solution adds depth and dimension to the space, accentuating the unique features of the bathroom design. Unquestionably, making this bathroom have a japandi bathroom with a modern twist.

Imagen de cuarto de baño principal, doble, a medida y abovedado campestre grande con armarios con paneles lisos, puertas de armario grises, ducha esquinera, sanitario de una pieza, baldosas y/o azulejos blancas y negros, imitación madera, paredes grises, lavabo bajoencimera, encimera de cuarcita, suelo beige, ducha con puerta con bisagras, encimeras beige, hornacina y machihembrado
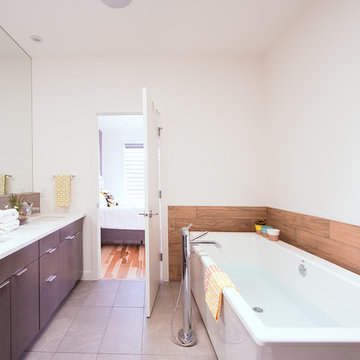
Diseño de cuarto de baño principal contemporáneo grande con lavabo bajoencimera, armarios con paneles lisos, puertas de armario de madera en tonos medios, encimera de cuarzo compacto, bañera exenta, ducha empotrada, sanitario de una pieza, baldosas y/o azulejos beige, imitación madera, paredes blancas y suelo de baldosas de cerámica

Hudson Valley Sustainable Luxury
Welcome to an enchanting haven nestled in the heart of the woods, where iconic, weathered modular cabins, made of Cross-Laminated Timber (CLT) and reclaimed wood, radiate tranquility and sustainability. With a regenerative, carbon-sequestering design, these serene structures take inspiration from American tonalism, featuring soft edges, blurred details, and a soothing palette of dark white and light brown. Large glass elements infuse the interiors with abundant natural light, amplifying the stunning outdoor scenes, while the modernist landscapes capture nature's essence. These custom homes, adorned in muted, earthy tones, provide a harmonious retreat that masterfully integrates the built environment with its natural surroundings.
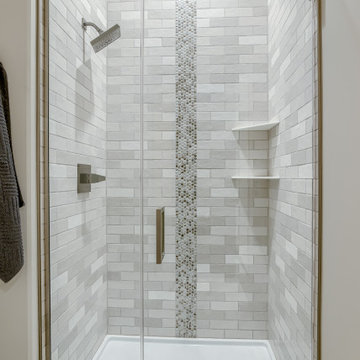
Ejemplo de cuarto de baño único y flotante minimalista con ducha empotrada, sanitario de una pieza, imitación madera, suelo de baldosas de porcelana, aseo y ducha, lavabo sobreencimera, encimera de cuarzo compacto, ducha con puerta con bisagras y encimeras blancas
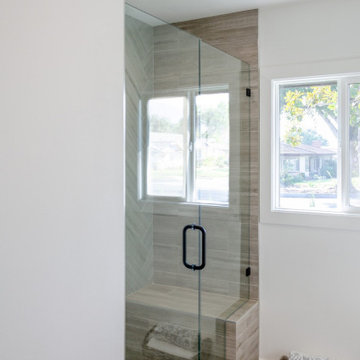
This bathroom was stuck in the 1960's and has totally been updated from plumbing to tile and more.....We included a dual vanity that gives the home owner so much more storage space, wall mount bath fixtures, and an industrial light fixture which completes the space.
A walk in shower with bench, Wood Look Tile, give this industrial space an edge, and timeless feel.
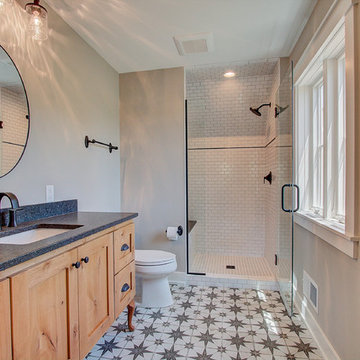
A modern replica of the ole farm home. The beauty and warmth of yesterday, combined with the luxury of today's finishes of windows, high ceilings, lighting fixtures, reclaimed flooring and beams and much more.
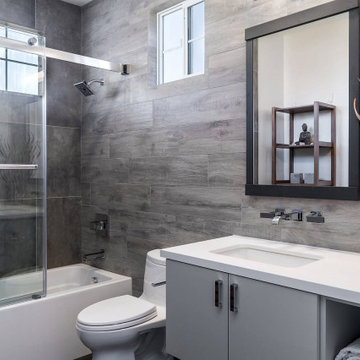
Diseño de cuarto de baño principal, único y a medida minimalista grande con armarios estilo shaker, puertas de armario grises, bañera empotrada, combinación de ducha y bañera, sanitario de una pieza, baldosas y/o azulejos marrones, imitación madera, paredes marrones, lavabo bajoencimera, ducha con puerta corredera y encimeras blancas
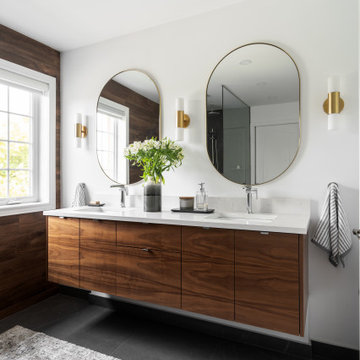
Floating vanity in walnut wood tones with a quartz counter top, chrome faucets and shower fixtures, and wall mounted lighting in gold tones. The shower is a spacial walk in with no door and the floors are in a beautiful dark grey with a light veining.
283 ideas para cuartos de baño con sanitario de una pieza y imitación madera
2