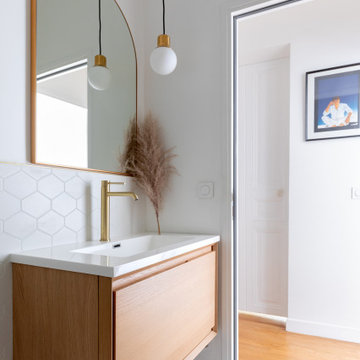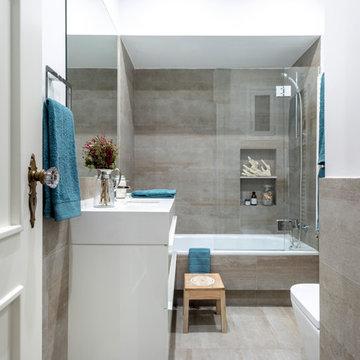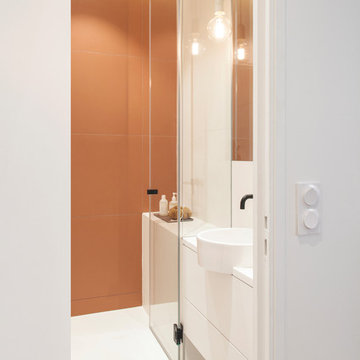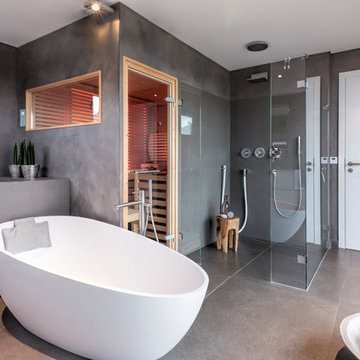1.712 ideas para cuartos de baño con sanitario de pared y suelo de azulejos de cemento
Filtrar por
Presupuesto
Ordenar por:Popular hoy
1 - 20 de 1712 fotos
Artículo 1 de 3

This bathroom is part of a new Master suite construction for a traditional house in the city of Burbank.
The space of this lovely bath is only 7.5' by 7.5'
Going for the minimalistic look and a linear pattern for the concept.
The floor tiles are 8"x8" concrete tiles with repetitive pattern imbedded in the, this pattern allows you to play with the placement of the tile and thus creating your own "Labyrinth" pattern.
The two main bathroom walls are covered with 2"x8" white subway tile layout in a Traditional herringbone pattern.
The toilet is wall mounted and has a hidden tank, the hidden tank required a small frame work that created a nice shelve to place decorative items above the toilet.
You can see a nice dark strip of quartz material running on top of the shelve and the pony wall then it continues to run down all the way to the floor, this is the same quartz material as the counter top that is sitting on top of the vanity thus connecting the two elements together.
For the final touch for this style we have used brushed brass plumbing fixtures and accessories.

This is a complete guest bathroom remodel. The bathroom boasts a fully tiled shower with a shampoo niche, a black shower handle, and glass sliding doors. Additionally, there is a toilet and a wooden vanity with an undermount sink. The floor features gray tiles. There are also LED recessed lights and a black towel holder. This bathroom is perfect for guests, offering both a toilet and a shower to ensure their comfort and privacy. At Lemon Remodeling, we are experts in full home remodeling, committed to staying within your budget and timeline. Schedule a free estimate with us now: https://calendly.com/lemonremodeling

Imagen de cuarto de baño único y flotante minimalista pequeño con armarios con paneles lisos, puertas de armario turquesas, sanitario de pared, paredes blancas, suelo de azulejos de cemento, aseo y ducha, lavabo bajoencimera, encimera de cuarzo compacto, suelo multicolor, ducha abierta y encimeras blancas

Diseño de cuarto de baño único y de pie tradicional pequeño con armarios con paneles lisos, puertas de armario de madera oscura, ducha empotrada, sanitario de pared, baldosas y/o azulejos beige, baldosas y/o azulejos de cerámica, paredes azules, suelo de azulejos de cemento, aseo y ducha, lavabo bajoencimera, encimera de zinc, suelo blanco, ducha con cortina y encimeras blancas

Reconfiguration of a dilapidated bathroom and separate toilet in a Victorian house in Walthamstow village.
The original toilet was situated straight off of the landing space and lacked any privacy as it opened onto the landing. The original bathroom was separate from the WC with the entrance at the end of the landing. To get to the rear bedroom meant passing through the bathroom which was not ideal. The layout was reconfigured to create a family bathroom which incorporated a walk-in shower where the original toilet had been and freestanding bath under a large sash window. The new bathroom is slightly slimmer than the original this is to create a short corridor leading to the rear bedroom.
The ceiling was removed and the joists exposed to create the feeling of a larger space. A rooflight sits above the walk-in shower and the room is flooded with natural daylight. Hanging plants are hung from the exposed beams bringing nature and a feeling of calm tranquility into the space.

Modelo de cuarto de baño infantil y único de tamaño medio con sanitario de pared, baldosas y/o azulejos blancos, paredes azules, suelo de azulejos de cemento, lavabo sobreencimera, suelo marrón y ducha abierta

bespoke vanity unit
wall mounted fittings
steam room
shower room
encaustic tile
marble tile
vola taps
matte black fixtures
oak vanity
marble vanity top

A large window of edged glass brings in diffused light without sacrificing privacy. Two tall medicine cabinets hover in front are actually hung from the header. Long skylight directly above the counter fills the room with natural light. A ribbon of shimmery blue terrazzo tiles flows from the back wall of the tub, across the floor, and up the back of the wall hung toilet on the opposite side of the room.
Bax+Towner photography

Lupe Clemente
Foto de cuarto de baño infantil actual pequeño con bañera empotrada, sanitario de pared, baldosas y/o azulejos grises, baldosas y/o azulejos de cemento, paredes blancas, suelo de azulejos de cemento, lavabo bajoencimera, encimera de cuarzo compacto, suelo gris, ducha con puerta corredera y encimeras blancas
Foto de cuarto de baño infantil actual pequeño con bañera empotrada, sanitario de pared, baldosas y/o azulejos grises, baldosas y/o azulejos de cemento, paredes blancas, suelo de azulejos de cemento, lavabo bajoencimera, encimera de cuarzo compacto, suelo gris, ducha con puerta corredera y encimeras blancas

Chris Snook
Imagen de cuarto de baño principal contemporáneo pequeño con ducha abierta, sanitario de pared, baldosas y/o azulejos blancos, baldosas y/o azulejos de cerámica, suelo de azulejos de cemento, suelo gris, ducha con puerta con bisagras y paredes negras
Imagen de cuarto de baño principal contemporáneo pequeño con ducha abierta, sanitario de pared, baldosas y/o azulejos blancos, baldosas y/o azulejos de cerámica, suelo de azulejos de cemento, suelo gris, ducha con puerta con bisagras y paredes negras

Stéphane Vasco
Modelo de cuarto de baño principal nórdico pequeño con puertas de armario de madera oscura, bañera encastrada, baldosas y/o azulejos blancos, paredes azules, lavabo sobreencimera, encimera de madera, suelo multicolor, armarios con paneles lisos, combinación de ducha y bañera, sanitario de pared, baldosas y/o azulejos de cemento, suelo de azulejos de cemento, ducha abierta y encimeras marrones
Modelo de cuarto de baño principal nórdico pequeño con puertas de armario de madera oscura, bañera encastrada, baldosas y/o azulejos blancos, paredes azules, lavabo sobreencimera, encimera de madera, suelo multicolor, armarios con paneles lisos, combinación de ducha y bañera, sanitario de pared, baldosas y/o azulejos de cemento, suelo de azulejos de cemento, ducha abierta y encimeras marrones

Photo : BCDF Studio
Modelo de cuarto de baño azulejo de dos tonos, único y flotante nórdico de tamaño medio con armarios con paneles lisos, puertas de armario blancas, ducha abierta, sanitario de pared, baldosas y/o azulejos naranja, baldosas y/o azulejos de cerámica, paredes blancas, suelo de azulejos de cemento, aseo y ducha, lavabo sobreencimera, encimera de acrílico, suelo multicolor, ducha con puerta con bisagras y encimeras blancas
Modelo de cuarto de baño azulejo de dos tonos, único y flotante nórdico de tamaño medio con armarios con paneles lisos, puertas de armario blancas, ducha abierta, sanitario de pared, baldosas y/o azulejos naranja, baldosas y/o azulejos de cerámica, paredes blancas, suelo de azulejos de cemento, aseo y ducha, lavabo sobreencimera, encimera de acrílico, suelo multicolor, ducha con puerta con bisagras y encimeras blancas

Foto de cuarto de baño minimalista de tamaño medio con puertas de armario blancas, ducha empotrada, sanitario de pared, baldosas y/o azulejos blancos, baldosas y/o azulejos de cemento, paredes blancas, suelo de azulejos de cemento, aseo y ducha, lavabo integrado, encimera de acrílico, suelo azul, ducha con puerta corredera, armarios con paneles lisos y encimeras blancas

Diseño de cuarto de baño infantil, único y flotante actual de tamaño medio con sanitario de pared, baldosas y/o azulejos verdes, baldosas y/o azulejos de cemento, suelo de azulejos de cemento, encimera de cemento, suelo verde, encimeras verdes, paredes rosas y lavabo suspendido

Foto: Marcus Ebener, Berlin
Foto de cuarto de baño único, de pie y principal actual de tamaño medio con puertas de armario blancas, sanitario de pared, suelo de azulejos de cemento, lavabo sobreencimera, encimera de cuarzo compacto, suelo azul, encimeras blancas y cuarto de baño
Foto de cuarto de baño único, de pie y principal actual de tamaño medio con puertas de armario blancas, sanitario de pared, suelo de azulejos de cemento, lavabo sobreencimera, encimera de cuarzo compacto, suelo azul, encimeras blancas y cuarto de baño

Black hardware themed contemporary styled wet room
Modelo de cuarto de baño único y gris y negro contemporáneo de tamaño medio sin sin inodoro con sanitario de pared, baldosas y/o azulejos multicolor, baldosas y/o azulejos de cerámica, suelo de azulejos de cemento, aseo y ducha, lavabo sobreencimera, encimera de terrazo, suelo gris, ducha abierta y encimeras multicolor
Modelo de cuarto de baño único y gris y negro contemporáneo de tamaño medio sin sin inodoro con sanitario de pared, baldosas y/o azulejos multicolor, baldosas y/o azulejos de cerámica, suelo de azulejos de cemento, aseo y ducha, lavabo sobreencimera, encimera de terrazo, suelo gris, ducha abierta y encimeras multicolor

Diseño de cuarto de baño único y flotante moderno de tamaño medio con armarios con paneles lisos, puertas de armario de madera clara, ducha abierta, sanitario de pared, baldosas y/o azulejos azules, baldosas y/o azulejos de cemento, paredes grises, suelo de azulejos de cemento, aseo y ducha, lavabo sobreencimera, encimera de madera, suelo gris, ducha abierta, encimeras marrones y hornacina

This existing three storey Victorian Villa was completely redesigned, altering the layout on every floor and adding a new basement under the house to provide a fourth floor.
After under-pinning and constructing the new basement level, a new cinema room, wine room, and cloakroom was created, extending the existing staircase so that a central stairwell now extended over the four floors.
On the ground floor, we refurbished the existing parquet flooring and created a ‘Club Lounge’ in one of the front bay window rooms for our clients to entertain and use for evenings and parties, a new family living room linked to the large kitchen/dining area. The original cloakroom was directly off the large entrance hall under the stairs which the client disliked, so this was moved to the basement when the staircase was extended to provide the access to the new basement.
First floor was completely redesigned and changed, moving the master bedroom from one side of the house to the other, creating a new master suite with large bathroom and bay-windowed dressing room. A new lobby area was created which lead to the two children’s rooms with a feature light as this was a prominent view point from the large landing area on this floor, and finally a study room.
On the second floor the existing bedroom was remodelled and a new ensuite wet-room was created in an adjoining attic space once the structural alterations to forming a new floor and subsequent roof alterations were carried out.
A comprehensive FF&E package of loose furniture and custom designed built in furniture was installed, along with an AV system for the new cinema room and music integration for the Club Lounge and remaining floors also.

Mariell Lind Hansen
Imagen de cuarto de baño nórdico pequeño con bañera encastrada, baldosas y/o azulejos blancos, baldosas y/o azulejos de cerámica, paredes blancas, suelo de azulejos de cemento, lavabo suspendido, suelo negro, ducha abierta, combinación de ducha y bañera y sanitario de pared
Imagen de cuarto de baño nórdico pequeño con bañera encastrada, baldosas y/o azulejos blancos, baldosas y/o azulejos de cerámica, paredes blancas, suelo de azulejos de cemento, lavabo suspendido, suelo negro, ducha abierta, combinación de ducha y bañera y sanitario de pared

Modelo de sauna actual de tamaño medio con armarios con paneles lisos, puertas de armario blancas, bañera exenta, ducha a ras de suelo, sanitario de pared, baldosas y/o azulejos grises, paredes grises, suelo gris, suelo de azulejos de cemento y ducha con puerta con bisagras
1.712 ideas para cuartos de baño con sanitario de pared y suelo de azulejos de cemento
1