6.836 ideas para cuartos de baño con sanitario de pared y suelo beige
Filtrar por
Presupuesto
Ordenar por:Popular hoy
1 - 20 de 6836 fotos
Artículo 1 de 3

Foto de cuarto de baño principal y rectangular actual grande con lavabo integrado, armarios con paneles lisos, puertas de armario blancas, ducha empotrada, paredes blancas, sanitario de pared, baldosas y/o azulejos blancos, baldosas y/o azulejos de porcelana, suelo de baldosas de cerámica, encimera de cuarzo compacto, suelo beige, ducha con puerta con bisagras y encimeras blancas
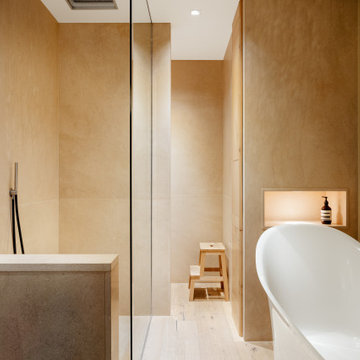
Diseño de cuarto de baño blanco y madera contemporáneo con bañera exenta, combinación de ducha y bañera, sanitario de pared, paredes beige, suelo de madera clara y suelo beige
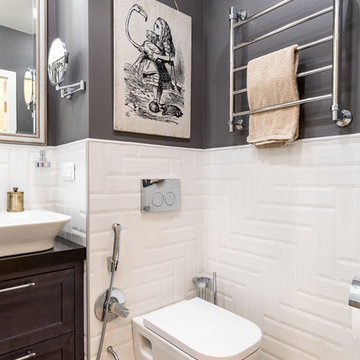
Фото: Василий Буланов
Imagen de cuarto de baño principal tradicional renovado pequeño con armarios con paneles empotrados, puertas de armario de madera en tonos medios, bañera empotrada, combinación de ducha y bañera, sanitario de pared, baldosas y/o azulejos blancos, baldosas y/o azulejos de cemento, paredes grises, suelo de baldosas de cerámica, lavabo sobreencimera, encimera de acrílico, suelo beige y ducha con cortina
Imagen de cuarto de baño principal tradicional renovado pequeño con armarios con paneles empotrados, puertas de armario de madera en tonos medios, bañera empotrada, combinación de ducha y bañera, sanitario de pared, baldosas y/o azulejos blancos, baldosas y/o azulejos de cemento, paredes grises, suelo de baldosas de cerámica, lavabo sobreencimera, encimera de acrílico, suelo beige y ducha con cortina

Masterpiece Retreat: The Master Bathroom
The master bathroom embodies the epitome of tranquility. Luxe gold fixtures complement the double vanity mirrors, trimmed in a warm Gilded" finish, their elongated rectangular shapes softened by rounded edges. The vanity, painted in a “Slate" hue, offers ample storage and features two undermount sinks atop a Polarstone Pure Opal countertop. Materika sand matte floor tiles provide a soothing foundation, while Dolomite shower walls and a Starphire glass half shower door create a seamless, light-filled space.

Start and Finish Your Day in Serenity ✨
In the hustle of city life, our homes are our sanctuaries. Particularly, the shower room - where we both begin and unwind at the end of our day. Imagine stepping into a space bathed in soft, soothing light, embracing the calmness and preparing you for the day ahead, and later, helping you relax and let go of the day’s stress.
In Maida Vale, where architecture and design intertwine with the rhythm of London, the key to a perfect shower room transcends beyond just aesthetics. It’s about harnessing the power of natural light to create a space that not only revitalizes your body but also your soul.
But what about our ever-present need for space? The answer lies in maximizing storage, utilizing every nook - both deep and shallow - ensuring that everything you need is at your fingertips, yet out of sight, maintaining a clutter-free haven.
Let’s embrace the beauty of design, the tranquillity of soothing light, and the genius of clever storage in our Maida Vale homes. Because every day deserves a serene beginning and a peaceful end.
#MaidaVale #LondonLiving #SerenityAtHome #ShowerRoomSanctuary #DesignInspiration #NaturalLight #SmartStorage #HomeDesign #UrbanOasis #LondonHomes

✨ Step into Serenity: Zen-Luxe Bathroom Retreat ✨ Nestled in Piedmont, our latest project embodies the perfect fusion of tranquility and opulence. ?? Soft muted tones set the stage for a spa-like haven, where every detail is meticulously curated to evoke a sense of calm and luxury.
The walls of this divine retreat are adorned with a luxurious plaster-like coating known as tadelakt—a technique steeped in centuries of Moroccan tradition. ?✨ But what sets tadelakt apart is its remarkable waterproof, water-repellent, and mold/mildew-resistant properties, making it the ultimate choice for bathrooms and kitchens alike. Talk about style meeting functionality!
As you step into this space, you're enveloped in an aura of pure relaxation, akin to the ambiance of a luxury hotel spa. ?✨ It's a sanctuary where stresses melt away, and every moment is an indulgent escape.
Join us on this journey to serenity, where luxury meets tranquility in perfect harmony. ?

Our clients, a couple living in a 200-year-old period house in Hertfordshire, wanted to refurbish their ensuite bathroom with a calm, contemporary spa-style bath and shower room leading from their main bedroom. The room has low vaulted ceilings and original windows so the challenge was to design every aspect to suit the unusual shape. This was particularly important for the shower enclosure, for which the screen had to be made completely bespoke to perfectly fit with the different angles and ceiling heights. To complement the original door, we chose anti-slip porcelain flooring tiles with a timber-look finish which was laid-down above under-floor heating. Pure white was chosen as the only décor colour for the bathroom, with a white bath, white basins, white herringbone shower tiles and a white standalone bespoke vanity, designed and handmade by Simon Taylor Furniture. This features natural polished oak open shelving at the base, which is also used as an accent bath shelf. The brushed satin brass brassware was suggested and sourced by us to provide a stylish contrast and all light fittings are satin brass as well. The standalone vanity features three deep drawers with open shelving beneath and a Miami White worktop within which are two rectangular basins and industrial-style wall taps. Above each basin is a large swivel mirror on an integrated brass mount, a design concept that is both attractive and functional, whilst allowing natural light into the bathroom. Additional shelving was created on either side of the room to conceal plumbing and to showcase all brassware. A wall-hung white WC adds a floating effect and features a flush brass flushing mechanism and a white towel rail adds the finishing touch.

Fully custom master bathroom with ivory onyx slab walls
Diseño de cuarto de baño principal, doble y a medida minimalista de tamaño medio con armarios con paneles lisos, puertas de armario negras, bañera encastrada sin remate, sanitario de pared, baldosas y/o azulejos beige, baldosas y/o azulejos de mármol, suelo de mármol, encimera de ónix, suelo beige, ducha con puerta con bisagras y encimeras beige
Diseño de cuarto de baño principal, doble y a medida minimalista de tamaño medio con armarios con paneles lisos, puertas de armario negras, bañera encastrada sin remate, sanitario de pared, baldosas y/o azulejos beige, baldosas y/o azulejos de mármol, suelo de mármol, encimera de ónix, suelo beige, ducha con puerta con bisagras y encimeras beige
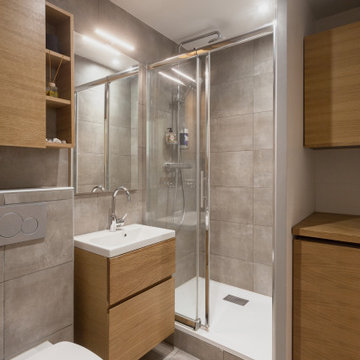
Imagen de cuarto de baño principal, único y flotante escandinavo de tamaño medio con armarios con rebordes decorativos, puertas de armario de madera clara, sanitario de pared, baldosas y/o azulejos beige, baldosas y/o azulejos de cerámica, paredes blancas, suelo de baldosas de cerámica, lavabo bajoencimera, encimera de madera, suelo beige y tendedero
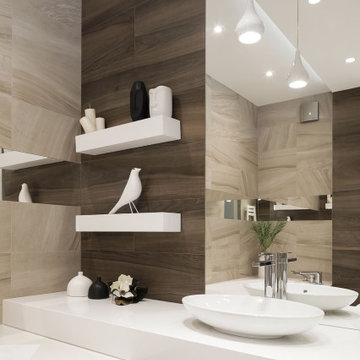
Заказчиком проекта выступила современная семья с одним ребенком. Объект нам достался уже с начатым ремонтом. Поэтому пришлось все ломать и начинать с нуля. Глобальной перепланировки достичь не удалось, т.к. практически все стены были несущие. В некоторых местах мы расширили проемы, а именно вход в кухню, холл и гардеробную с дополнительным усилением. Прошли процедуру согласования и начали разрабатывать детальный проект по оформлению интерьера. В дизайн-проекте мы хотели создать некую единую концепцию всей квартиры с применением отделки под дерево и камень. Одна из фишек данного интерьера - это просто потрясающие двери до потолка в скрытом коробе, производство фабрики Sofia и скрытый плинтус. Полотно двери и плинтус находится в одной плоскости со стеной, что делает интерьер непрерывным без лишних деталей. По нашей задумке они сделаны под окраску - в цвет стен. Несмотря на то, что они супер круто смотрятся и необыкновенно гармонируют в интерьере, мы должны понимать, что их монтаж и дальнейшие подводки стыков и откосов требуют высокой квалификации и аккуратностям строителей.

Modelo de cuarto de baño principal minimalista de tamaño medio con bañera exenta, combinación de ducha y bañera, baldosas y/o azulejos blancos, baldosas y/o azulejos de cerámica, paredes blancas, sanitario de pared, suelo de azulejos de cemento, lavabo con pedestal, encimeras multicolor, encimera de azulejos y suelo beige
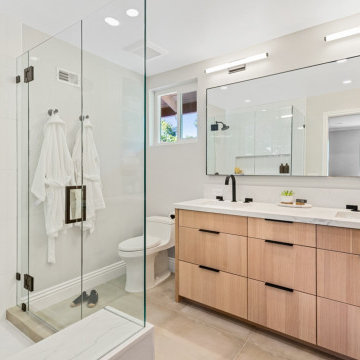
Our clients had a cramped and outdated kitchen that lacked flow. They envisioned a space the family could share, including an eat-in kitchen with an island. Their small master bathroom also needed a facelift, more counter space, and storage options. They desired both spaces to be clean with a modern aesthetic.
Thoughtful architectural planning dramatically opened the space in this home to encompass the kitchen, dining, and hallway areas into one unified expanse. JRP removed the soffit and pushed back the appliance wall into the hallway to create the space needed for the central island-a place to hang out while dinner is being made, but also double as an additional food prep area. The cabinetry, along with the quartz backsplash and countertop, made for a clean, modern look.
Upstairs, the master bathroom transformed into a clutter-free zen zone. The tiny closet and outdated vanity were removed and replaced by an integrated counter space with white oak cabinetry, drawers, and open space shelving. The dated round-framed mirrors were swapped out in favor of one large, singular mirror.
The most used areas in this home are now comfortable and polished with surfaces that are both simple and easy to clean. This remodel design embraces modern living at its best. The focus on clean, uncluttered lines, light timber elements, and white countertops came together to give our clients the minimalist esthetics they were looking for.
Photographer: Andrew (Open House VC)
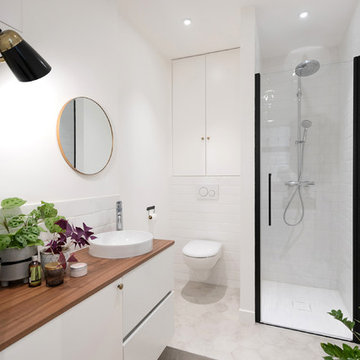
Ejemplo de cuarto de baño principal escandinavo con armarios con paneles lisos, puertas de armario blancas, ducha esquinera, sanitario de pared, baldosas y/o azulejos blancos, paredes blancas, lavabo sobreencimera, encimera de madera, suelo beige, ducha con puerta con bisagras y encimeras marrones

Proyecto realizado por Meritxell Ribé - The Room Studio
Construcción: The Room Work
Fotografías: Mauricio Fuertes
Foto de cuarto de baño mediterráneo de tamaño medio con puertas de armario grises, baldosas y/o azulejos beige, baldosas y/o azulejos de porcelana, paredes blancas, lavabo suspendido, encimera de acrílico, suelo beige, encimeras blancas, ducha empotrada, sanitario de pared, suelo de cemento, aseo y ducha, ducha abierta y armarios con paneles lisos
Foto de cuarto de baño mediterráneo de tamaño medio con puertas de armario grises, baldosas y/o azulejos beige, baldosas y/o azulejos de porcelana, paredes blancas, lavabo suspendido, encimera de acrílico, suelo beige, encimeras blancas, ducha empotrada, sanitario de pared, suelo de cemento, aseo y ducha, ducha abierta y armarios con paneles lisos
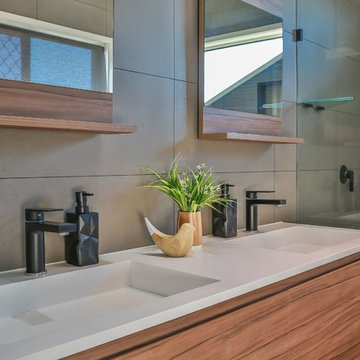
Master Ensuite Renovation,
Bathroom Design by Sandra Dara
Ejemplo de cuarto de baño principal contemporáneo de tamaño medio con armarios tipo mueble, puertas de armario de madera oscura, ducha a ras de suelo, sanitario de pared, baldosas y/o azulejos marrones, baldosas y/o azulejos de cerámica, paredes beige, suelo de baldosas de cerámica, lavabo suspendido, encimera de cuarzo compacto, suelo beige y encimeras blancas
Ejemplo de cuarto de baño principal contemporáneo de tamaño medio con armarios tipo mueble, puertas de armario de madera oscura, ducha a ras de suelo, sanitario de pared, baldosas y/o azulejos marrones, baldosas y/o azulejos de cerámica, paredes beige, suelo de baldosas de cerámica, lavabo suspendido, encimera de cuarzo compacto, suelo beige y encimeras blancas

Elegant contemporary bathroom design with calm & light tones. We used tiles with effect of natural material finish, clean lines, recessed lighting with soft illumination and functional shelves with stream line.

Ejemplo de cuarto de baño moderno con armarios con paneles lisos, puertas de armario blancas, ducha empotrada, sanitario de pared, paredes grises, suelo de madera clara, aseo y ducha, lavabo sobreencimera, encimera de madera, suelo beige, ducha abierta y encimeras beige
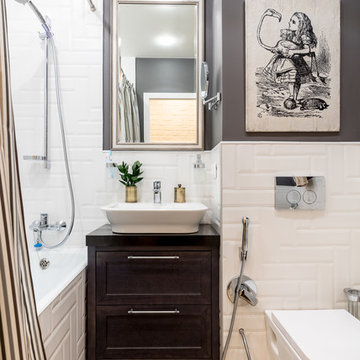
Для ванной выбрали недорогую плитку, чтобы она не смотрелась скучно и избито, разложили ее елочкой. Уюта небольшому помещению добавила тканевая шторка в полоску и картина из любимого произведения хозяйки.
Фото: Василий Буланов
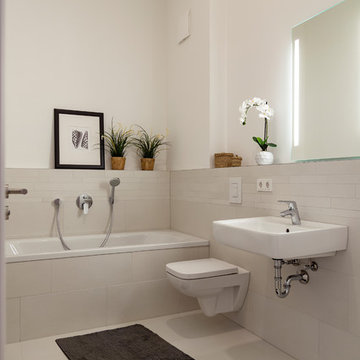
Ejemplo de cuarto de baño contemporáneo pequeño con sanitario de pared, paredes beige, aseo y ducha, lavabo suspendido, suelo beige, bañera encastrada, combinación de ducha y bañera, azulejos en listel, suelo de baldosas de cerámica, ducha abierta y espejo con luz

Diseño de cuarto de baño principal actual con armarios con paneles lisos, puertas de armario de madera clara, bañera exenta, sanitario de pared, baldosas y/o azulejos blancos, baldosas y/o azulejos de mármol, paredes blancas, suelo de madera clara, lavabo bajoencimera, suelo beige y ducha abierta
6.836 ideas para cuartos de baño con sanitario de pared y suelo beige
1