2.089 ideas para cuartos de baño con sanitario de pared y encimera de cuarcita
Filtrar por
Presupuesto
Ordenar por:Popular hoy
81 - 100 de 2089 fotos
Artículo 1 de 3
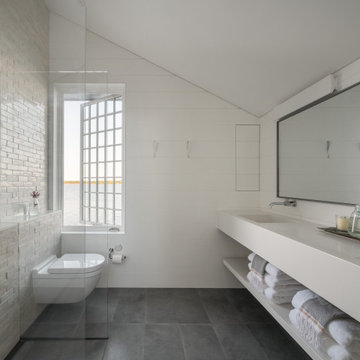
Ejemplo de cuarto de baño principal, doble, flotante y abovedado marinero con armarios abiertos, puertas de armario blancas, ducha abierta, sanitario de pared, baldosas y/o azulejos blancos, baldosas y/o azulejos de cerámica, paredes blancas, suelo de baldosas de cerámica, encimera de cuarcita, suelo gris, ducha abierta, encimeras blancas y panelado
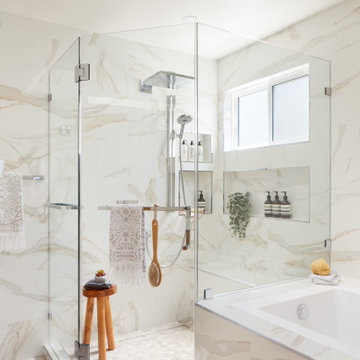
Modelo de cuarto de baño principal, doble y de pie minimalista grande con armarios con paneles lisos, puertas de armario marrones, jacuzzi, ducha esquinera, sanitario de pared, baldosas y/o azulejos multicolor, baldosas y/o azulejos de porcelana, suelo de baldosas de porcelana, lavabo bajoencimera, encimera de cuarcita, suelo beige, ducha con puerta con bisagras, encimeras blancas y hornacina
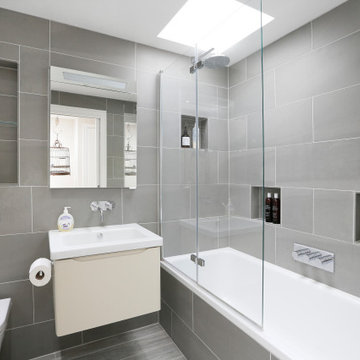
This bathroom was created for a young family. The bi-fold screen can fold completely flat against the end of the bath without snagging on the fixed shower head. This approach allows full access to the bath when kneeling next to the bath attending to small children with easy access to the bath/shower valve and the hand shower. The recessed shelves provide plenty of room for toys and bottles. Also works very well when mum just wants a nice soak!
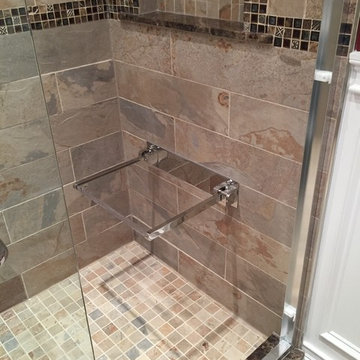
One of the most striking changes one can do in a bathroom remodel is go from a tub to a walk in shower. This is a trend that is catching on and getting more and more popular with people realizing that comfort is more important in the present time than resale value is in 20 years.
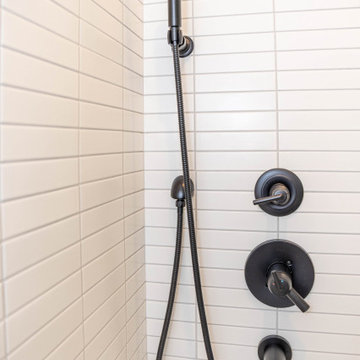
Imagen de cuarto de baño principal y doble moderno grande con armarios tipo mueble, puertas de armario de madera oscura, ducha abierta, sanitario de pared, baldosas y/o azulejos blancos, baldosas y/o azulejos de cemento, paredes blancas, suelo de baldosas de cerámica, lavabo bajoencimera, encimera de cuarcita, suelo beige, ducha con puerta con bisagras y encimeras blancas
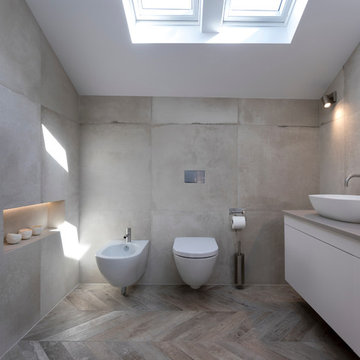
The total renovation of a wonderfully located cottage with new large oak and glass entrance hall extension & large sky frame entertainment building. Working closely with Llama Architects & Llama Projects, our Construction Division, we turned this once dated, small property into a beautiful, open plan, naturally light filled space. The Master En Suite is now a beautifully light space with new roof light windows and stylish walk in shower with Vola fittings throughout. Barn Wood doors were installed throughout the whole of the property with stylish contemporary door handles. Gorgeous concrete effect tiles for the walls and herringbone wood effect floor tiles with led lit recesses. This stylish master en suite is now a perfect complimenting space to the beautiful Master Bedroom and Dressing Room.
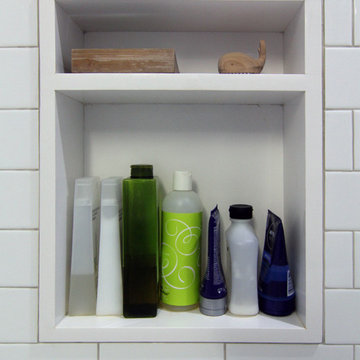
shower niche.
while a bit unorthodox, the new owners of this recent brownstone condo conversion wanted to combine two modest bathrooms to create one larger space with a cohesive, modern feel.
wood elements combine with a wood textured tile to give warmth to the space, while introducing a cohesive design palette that is at once modern and timeless.

Master bathroom design & build in Houston Texas. This master bathroom was custom designed specifically for our client. She wanted a luxurious bathroom with lots of detail, down to the last finish. Our original design had satin brass sink and shower fixtures. The client loved the satin brass plumbing fixtures, but was a bit apprehensive going with the satin brass plumbing fixtures. Feeling it would lock her down for a long commitment. So we worked a design out that allowed us to mix metal finishes. This way our client could have the satin brass look without the commitment of the plumbing fixtures. We started mixing metals by presenting a chandelier made by Curry & Company, the "Zenda Orb Chandelier" that has a mix of silver and gold. From there we added the satin brass, large round bar pulls, by "Lewis Dolin" and the satin brass door knobs from Emtek. We also suspended a gold mirror in the window of the makeup station. We used a waterjet marble from Tilebar, called "Abernethy Marble." The cobalt blue interior doors leading into the Master Bath set the gold fixtures just right.
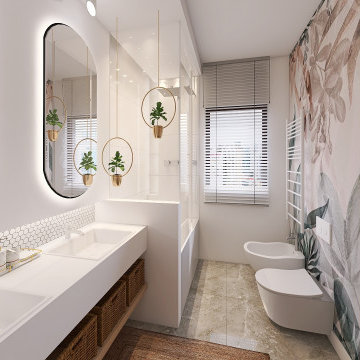
Ejemplo de cuarto de baño largo y estrecho, doble y flotante minimalista de tamaño medio con armarios con paneles lisos, puertas de armario de madera clara, bañera encastrada, combinación de ducha y bañera, sanitario de pared, baldosas y/o azulejos blancos, baldosas y/o azulejos en mosaico, suelo de mármol, aseo y ducha, lavabo encastrado, encimera de cuarcita, suelo gris, ducha con puerta corredera, encimeras blancas y bandeja

This bathroom has a modern floating vanity mixed with some retro style fixtures. The shining star of this bathroom is the bathtub which features a stereo that plays through the water!
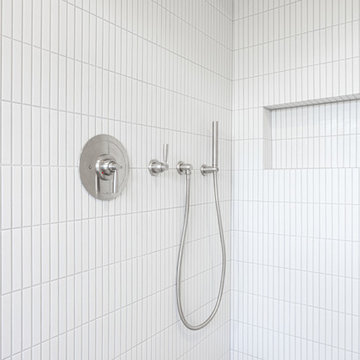
Space Cowboy
Ejemplo de cuarto de baño principal contemporáneo de tamaño medio con puertas de armario de madera clara, ducha abierta, sanitario de pared, baldosas y/o azulejos blancos, baldosas y/o azulejos de porcelana, paredes blancas, suelo de baldosas de porcelana, lavabo bajoencimera, encimera de cuarcita, suelo beige, ducha abierta y encimeras blancas
Ejemplo de cuarto de baño principal contemporáneo de tamaño medio con puertas de armario de madera clara, ducha abierta, sanitario de pared, baldosas y/o azulejos blancos, baldosas y/o azulejos de porcelana, paredes blancas, suelo de baldosas de porcelana, lavabo bajoencimera, encimera de cuarcita, suelo beige, ducha abierta y encimeras blancas
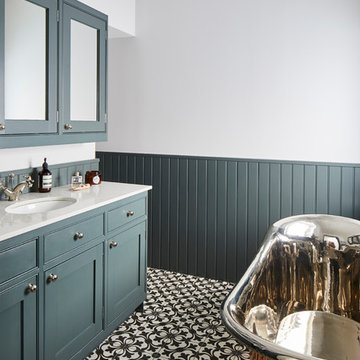
The family bathroom with the stunning copper and nickel bath by Catchpole and Rye. The furniture is painted in squid ink by Paint and Paper Library which contrasts great with the copper.
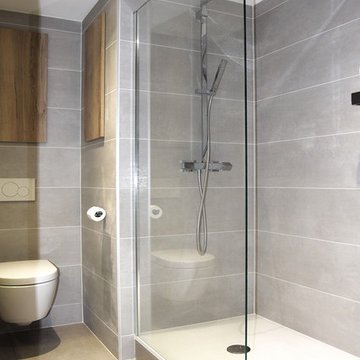
Salle de bains
Imagen de cuarto de baño principal contemporáneo de tamaño medio con armarios con rebordes decorativos, puertas de armario de madera clara, ducha a ras de suelo, sanitario de pared, baldosas y/o azulejos grises, baldosas y/o azulejos de cerámica, paredes grises, suelo de baldosas de cerámica, lavabo integrado, encimera de cuarcita, suelo gris y ducha abierta
Imagen de cuarto de baño principal contemporáneo de tamaño medio con armarios con rebordes decorativos, puertas de armario de madera clara, ducha a ras de suelo, sanitario de pared, baldosas y/o azulejos grises, baldosas y/o azulejos de cerámica, paredes grises, suelo de baldosas de cerámica, lavabo integrado, encimera de cuarcita, suelo gris y ducha abierta
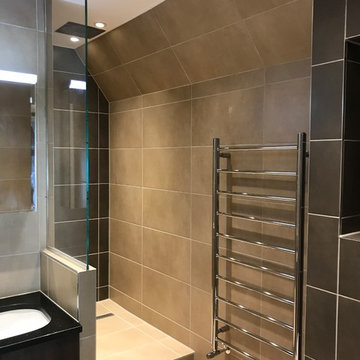
Ejemplo de cuarto de baño principal, único y a medida actual de tamaño medio sin sin inodoro con puertas de armario marrones, sanitario de pared, baldosas y/o azulejos marrones, baldosas y/o azulejos de porcelana, suelo de baldosas de porcelana, lavabo tipo consola, encimera de cuarcita, suelo beige, ducha abierta y armarios con paneles lisos

Modelo de cuarto de baño principal moderno extra grande con armarios con paneles lisos, puertas de armario blancas, bañera exenta, ducha a ras de suelo, sanitario de pared, baldosas y/o azulejos blancas y negros, baldosas y/o azulejos de vidrio laminado, paredes blancas, suelo de mármol, lavabo integrado, encimera de cuarcita, suelo blanco y ducha con puerta con bisagras
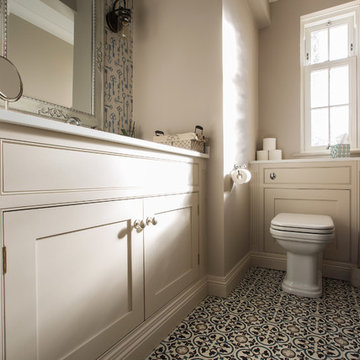
When a client visited our Sevenoaks showroom to enquire about a new kitchen little did we know that six months later we would have transformed her entire Sevenoaks home from a rather muddled house into a beautiful, functional family living space.

White and grey bathroom with a printed tile made this bathroom feel warm and cozy. Wall scones, gold mirrors and a mix of gold and silver accessories brought this bathroom to life.
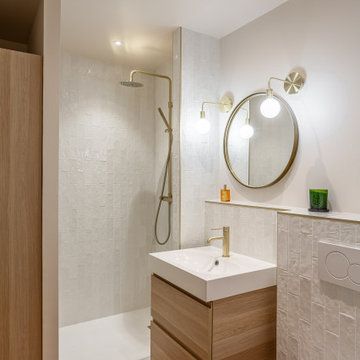
Transformation d'une salle de bain en salle de douche.
Conception et choix des matériaux et équipements
Réalisation de l'ensemble des plans, élévations et perspectives
Réalisation du descriptif des travaux
Chiffrage des entreprises
Suivi de chantier
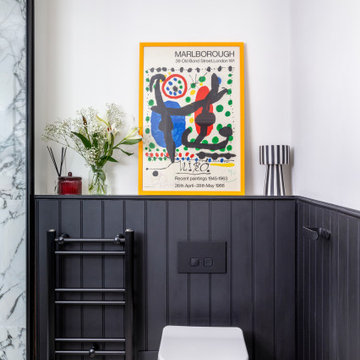
Small shower room in our Notting Hill 1 bed project. Small spaces don't need to be dull, but you don't need much to make it interesting
Foto de cuarto de baño único y flotante contemporáneo pequeño con armarios con paneles lisos, puertas de armario azules, ducha esquinera, sanitario de pared, baldosas y/o azulejos blancas y negros, baldosas y/o azulejos de porcelana, paredes negras, suelo de baldosas de porcelana, aseo y ducha, lavabo encastrado, encimera de cuarcita, suelo blanco, ducha con puerta corredera, encimeras blancas y machihembrado
Foto de cuarto de baño único y flotante contemporáneo pequeño con armarios con paneles lisos, puertas de armario azules, ducha esquinera, sanitario de pared, baldosas y/o azulejos blancas y negros, baldosas y/o azulejos de porcelana, paredes negras, suelo de baldosas de porcelana, aseo y ducha, lavabo encastrado, encimera de cuarcita, suelo blanco, ducha con puerta corredera, encimeras blancas y machihembrado
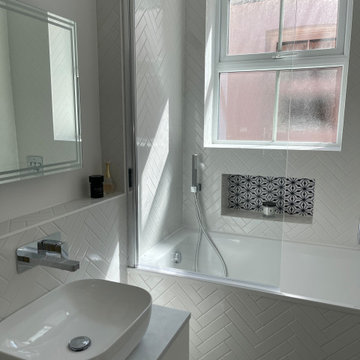
We wanted to take away the narrow, long feel of this bathroom and brighten it up. We moved the bath to the end of the room and used this beautiful herringbone tile to add detail and warmth.
2.089 ideas para cuartos de baño con sanitario de pared y encimera de cuarcita
5