744 ideas para cuartos de baño con sanitario de pared y encimera de cemento
Filtrar por
Presupuesto
Ordenar por:Popular hoy
1 - 20 de 744 fotos
Artículo 1 de 3

PALO ALTO ACCESSIBLE BATHROOM
Designed for accessibility, the hall bathroom has a curbless shower, floating cast concrete countertop and a wide door.
The same stone tile is used in the shower and above the sink, but grout colors were changed for accent. Single handle lavatory faucet.
Not seen in this photo is the tiled seat in the shower (opposite the shower bar) and the toilet across from the vanity. The grab bars, both in the shower and next to the toilet, also serve as towel bars.
Erlenmeyer mini pendants from Hubbarton Forge flank a mirror set in flush with the stone tile.
Concrete ramped sink from Sonoma Cast Stone
Photo: Mark Pinkerton, vi360

The ensuite is a luxurious space offering all the desired facilities. The warm theme of all rooms echoes in the materials used. The vanity was created from Recycled Messmate with a horizontal grain, complemented by the polished concrete bench top. The walk in double shower creates a real impact, with its black framed glass which again echoes with the framing in the mirrors and shelving.

Diseño de cuarto de baño infantil, único y flotante actual de tamaño medio con sanitario de pared, baldosas y/o azulejos verdes, baldosas y/o azulejos de cemento, suelo de azulejos de cemento, encimera de cemento, suelo verde, encimeras verdes, paredes rosas y lavabo suspendido

Marshall Evan Photography
Ejemplo de cuarto de baño contemporáneo pequeño sin sin inodoro con armarios con paneles lisos, puertas de armario de madera en tonos medios, sanitario de pared, baldosas y/o azulejos beige, baldosas y/o azulejos de porcelana, paredes beige, suelo de baldosas de porcelana, aseo y ducha, lavabo integrado, encimera de cemento, suelo beige, ducha abierta y encimeras grises
Ejemplo de cuarto de baño contemporáneo pequeño sin sin inodoro con armarios con paneles lisos, puertas de armario de madera en tonos medios, sanitario de pared, baldosas y/o azulejos beige, baldosas y/o azulejos de porcelana, paredes beige, suelo de baldosas de porcelana, aseo y ducha, lavabo integrado, encimera de cemento, suelo beige, ducha abierta y encimeras grises

photos by Pedro Marti
This large light-filled open loft in the Tribeca neighborhood of New York City was purchased by a growing family to make into their family home. The loft, previously a lighting showroom, had been converted for residential use with the standard amenities but was entirely open and therefore needed to be reconfigured. One of the best attributes of this particular loft is its extremely large windows situated on all four sides due to the locations of neighboring buildings. This unusual condition allowed much of the rear of the space to be divided into 3 bedrooms/3 bathrooms, all of which had ample windows. The kitchen and the utilities were moved to the center of the space as they did not require as much natural lighting, leaving the entire front of the loft as an open dining/living area. The overall space was given a more modern feel while emphasizing it’s industrial character. The original tin ceiling was preserved throughout the loft with all new lighting run in orderly conduit beneath it, much of which is exposed light bulbs. In a play on the ceiling material the main wall opposite the kitchen was clad in unfinished, distressed tin panels creating a focal point in the home. Traditional baseboards and door casings were thrown out in lieu of blackened steel angle throughout the loft. Blackened steel was also used in combination with glass panels to create an enclosure for the office at the end of the main corridor; this allowed the light from the large window in the office to pass though while creating a private yet open space to work. The master suite features a large open bath with a sculptural freestanding tub all clad in a serene beige tile that has the feel of concrete. The kids bath is a fun play of large cobalt blue hexagon tile on the floor and rear wall of the tub juxtaposed with a bright white subway tile on the remaining walls. The kitchen features a long wall of floor to ceiling white and navy cabinetry with an adjacent 15 foot island of which half is a table for casual dining. Other interesting features of the loft are the industrial ladder up to the small elevated play area in the living room, the navy cabinetry and antique mirror clad dining niche, and the wallpapered powder room with antique mirror and blackened steel accessories.

The removable grab rail up
Foto de cuarto de baño principal minimalista de tamaño medio con armarios abiertos, ducha abierta, sanitario de pared, baldosas y/o azulejos rosa, baldosas y/o azulejos de cemento, paredes rosas, suelo de cemento, lavabo encastrado, encimera de cemento, suelo rosa, ducha abierta y encimeras rosas
Foto de cuarto de baño principal minimalista de tamaño medio con armarios abiertos, ducha abierta, sanitario de pared, baldosas y/o azulejos rosa, baldosas y/o azulejos de cemento, paredes rosas, suelo de cemento, lavabo encastrado, encimera de cemento, suelo rosa, ducha abierta y encimeras rosas
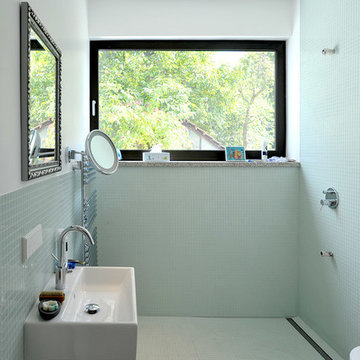
(c) büro13 architekten, Xpress/ Rolf Walter
Imagen de cuarto de baño contemporáneo de tamaño medio con ducha a ras de suelo, armarios abiertos, puertas de armario blancas, bañera encastrada, sanitario de pared, baldosas y/o azulejos de cemento, paredes verdes, suelo con mosaicos de baldosas, aseo y ducha, lavabo suspendido, encimera de cemento, suelo multicolor y ducha abierta
Imagen de cuarto de baño contemporáneo de tamaño medio con ducha a ras de suelo, armarios abiertos, puertas de armario blancas, bañera encastrada, sanitario de pared, baldosas y/o azulejos de cemento, paredes verdes, suelo con mosaicos de baldosas, aseo y ducha, lavabo suspendido, encimera de cemento, suelo multicolor y ducha abierta

Master Bathroom
Ejemplo de cuarto de baño principal actual de tamaño medio con armarios abiertos, sanitario de pared, ducha abierta, ducha abierta, paredes blancas, lavabo suspendido, encimera de cemento y encimeras grises
Ejemplo de cuarto de baño principal actual de tamaño medio con armarios abiertos, sanitario de pared, ducha abierta, ducha abierta, paredes blancas, lavabo suspendido, encimera de cemento y encimeras grises

Cosa nasce cosa.
Una forma incontrando necessità chiama il desiderio. Così nascono forme nuove. Come conseguenze. Quando vengono progettate e controllate si arriva a forme giuste, desiderate e che rispettano necessità.
Vasca minimale in un bagno milanese. Resinato. Rigorosamente RAL 7044.
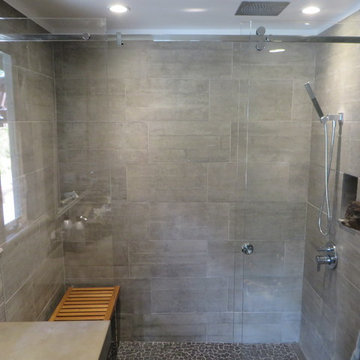
CR Laurence Serenity bypass panel shower door in a center opening set-up
Ejemplo de cuarto de baño principal actual de tamaño medio con lavabo integrado, armarios con paneles lisos, encimera de cemento y sanitario de pared
Ejemplo de cuarto de baño principal actual de tamaño medio con lavabo integrado, armarios con paneles lisos, encimera de cemento y sanitario de pared
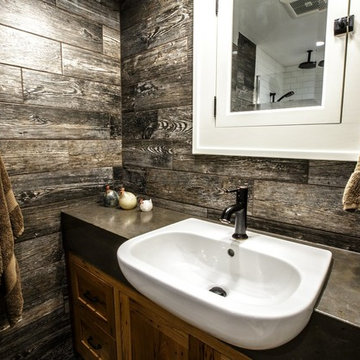
James Netz Photography
Foto de cuarto de baño campestre pequeño con lavabo encastrado, armarios estilo shaker, puertas de armario de madera oscura, encimera de cemento, ducha a ras de suelo, sanitario de pared, baldosas y/o azulejos grises, baldosas y/o azulejos de porcelana, paredes grises y suelo de baldosas de porcelana
Foto de cuarto de baño campestre pequeño con lavabo encastrado, armarios estilo shaker, puertas de armario de madera oscura, encimera de cemento, ducha a ras de suelo, sanitario de pared, baldosas y/o azulejos grises, baldosas y/o azulejos de porcelana, paredes grises y suelo de baldosas de porcelana

Compact shower room with terrazzo tiles, builting storage, cement basin, black brassware mirrored cabinets
Ejemplo de cuarto de baño único y flotante ecléctico pequeño con armarios con rebordes decorativos, puertas de armario naranjas, ducha abierta, sanitario de pared, baldosas y/o azulejos grises, baldosas y/o azulejos de cerámica, paredes grises, suelo de terrazo, aseo y ducha, lavabo suspendido, encimera de cemento, suelo naranja, ducha con puerta con bisagras y encimeras naranjas
Ejemplo de cuarto de baño único y flotante ecléctico pequeño con armarios con rebordes decorativos, puertas de armario naranjas, ducha abierta, sanitario de pared, baldosas y/o azulejos grises, baldosas y/o azulejos de cerámica, paredes grises, suelo de terrazo, aseo y ducha, lavabo suspendido, encimera de cemento, suelo naranja, ducha con puerta con bisagras y encimeras naranjas

photos by Pedro Marti
This large light-filled open loft in the Tribeca neighborhood of New York City was purchased by a growing family to make into their family home. The loft, previously a lighting showroom, had been converted for residential use with the standard amenities but was entirely open and therefore needed to be reconfigured. One of the best attributes of this particular loft is its extremely large windows situated on all four sides due to the locations of neighboring buildings. This unusual condition allowed much of the rear of the space to be divided into 3 bedrooms/3 bathrooms, all of which had ample windows. The kitchen and the utilities were moved to the center of the space as they did not require as much natural lighting, leaving the entire front of the loft as an open dining/living area. The overall space was given a more modern feel while emphasizing it’s industrial character. The original tin ceiling was preserved throughout the loft with all new lighting run in orderly conduit beneath it, much of which is exposed light bulbs. In a play on the ceiling material the main wall opposite the kitchen was clad in unfinished, distressed tin panels creating a focal point in the home. Traditional baseboards and door casings were thrown out in lieu of blackened steel angle throughout the loft. Blackened steel was also used in combination with glass panels to create an enclosure for the office at the end of the main corridor; this allowed the light from the large window in the office to pass though while creating a private yet open space to work. The master suite features a large open bath with a sculptural freestanding tub all clad in a serene beige tile that has the feel of concrete. The kids bath is a fun play of large cobalt blue hexagon tile on the floor and rear wall of the tub juxtaposed with a bright white subway tile on the remaining walls. The kitchen features a long wall of floor to ceiling white and navy cabinetry with an adjacent 15 foot island of which half is a table for casual dining. Other interesting features of the loft are the industrial ladder up to the small elevated play area in the living room, the navy cabinetry and antique mirror clad dining niche, and the wallpapered powder room with antique mirror and blackened steel accessories.

Conception de la salle de bain d'une suite parentale
Ejemplo de cuarto de baño flotante, doble y gris y blanco minimalista grande sin sin inodoro con armarios con rebordes decorativos, puertas de armario blancas, bañera encastrada, sanitario de pared, baldosas y/o azulejos grises, baldosas y/o azulejos de cerámica, paredes beige, suelo de baldosas de cerámica, lavabo tipo consola, encimera de cemento, suelo gris, ducha abierta, encimeras grises y hornacina
Ejemplo de cuarto de baño flotante, doble y gris y blanco minimalista grande sin sin inodoro con armarios con rebordes decorativos, puertas de armario blancas, bañera encastrada, sanitario de pared, baldosas y/o azulejos grises, baldosas y/o azulejos de cerámica, paredes beige, suelo de baldosas de cerámica, lavabo tipo consola, encimera de cemento, suelo gris, ducha abierta, encimeras grises y hornacina
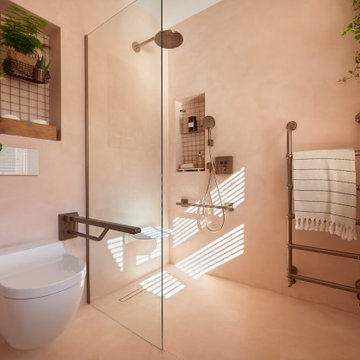
The shower and loo with grab bars and seat down
Diseño de cuarto de baño principal minimalista de tamaño medio con sanitario de pared, paredes rosas, suelo de cemento, encimera de cemento, suelo rosa, ducha abierta, encimeras rosas, armarios abiertos, ducha abierta, baldosas y/o azulejos rosa, baldosas y/o azulejos de cemento y lavabo encastrado
Diseño de cuarto de baño principal minimalista de tamaño medio con sanitario de pared, paredes rosas, suelo de cemento, encimera de cemento, suelo rosa, ducha abierta, encimeras rosas, armarios abiertos, ducha abierta, baldosas y/o azulejos rosa, baldosas y/o azulejos de cemento y lavabo encastrado
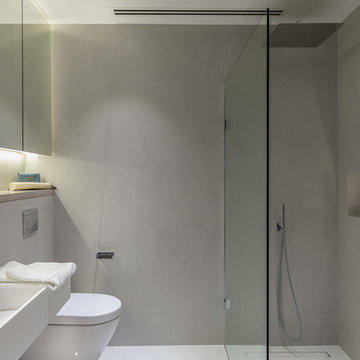
Diseño de cuarto de baño principal minimalista pequeño con armarios con paneles empotrados, puertas de armario grises, ducha abierta, sanitario de pared, baldosas y/o azulejos grises, baldosas y/o azulejos de porcelana, paredes grises, suelo de azulejos de cemento, lavabo suspendido, encimera de cemento, suelo gris, ducha abierta y encimeras grises
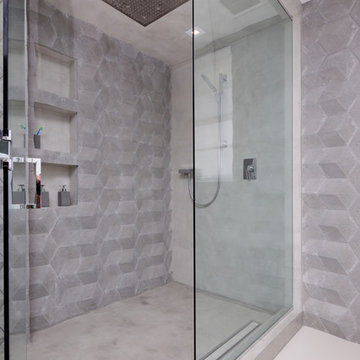
Felix Mizioznikov
Imagen de cuarto de baño contemporáneo pequeño con armarios con paneles lisos, puertas de armario de madera clara, encimera de cemento, ducha esquinera, sanitario de pared, baldosas y/o azulejos negros, baldosas y/o azulejos de cemento y aseo y ducha
Imagen de cuarto de baño contemporáneo pequeño con armarios con paneles lisos, puertas de armario de madera clara, encimera de cemento, ducha esquinera, sanitario de pared, baldosas y/o azulejos negros, baldosas y/o azulejos de cemento y aseo y ducha
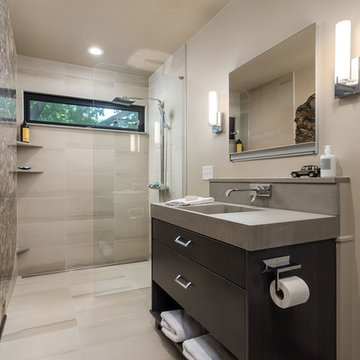
Marshall Evan Photography
Modelo de cuarto de baño actual pequeño sin sin inodoro con armarios con paneles lisos, puertas de armario de madera en tonos medios, sanitario de pared, baldosas y/o azulejos beige, baldosas y/o azulejos de porcelana, paredes beige, suelo de baldosas de porcelana, aseo y ducha, lavabo integrado, encimera de cemento, suelo beige, ducha abierta y encimeras grises
Modelo de cuarto de baño actual pequeño sin sin inodoro con armarios con paneles lisos, puertas de armario de madera en tonos medios, sanitario de pared, baldosas y/o azulejos beige, baldosas y/o azulejos de porcelana, paredes beige, suelo de baldosas de porcelana, aseo y ducha, lavabo integrado, encimera de cemento, suelo beige, ducha abierta y encimeras grises
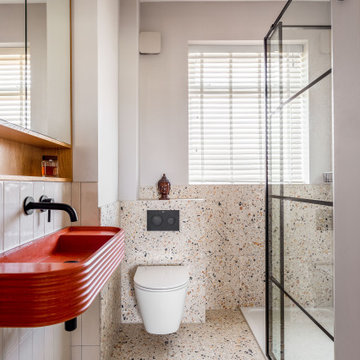
Compact shower room with terrazzo tiles, built-in storage, cement basin, black brassware mirrored cabinets
Modelo de cuarto de baño único y flotante ecléctico pequeño con armarios con rebordes decorativos, puertas de armario naranjas, ducha abierta, sanitario de pared, baldosas y/o azulejos grises, baldosas y/o azulejos de cerámica, paredes grises, suelo de terrazo, aseo y ducha, lavabo suspendido, encimera de cemento, suelo naranja, ducha con puerta con bisagras y encimeras naranjas
Modelo de cuarto de baño único y flotante ecléctico pequeño con armarios con rebordes decorativos, puertas de armario naranjas, ducha abierta, sanitario de pared, baldosas y/o azulejos grises, baldosas y/o azulejos de cerámica, paredes grises, suelo de terrazo, aseo y ducha, lavabo suspendido, encimera de cemento, suelo naranja, ducha con puerta con bisagras y encimeras naranjas
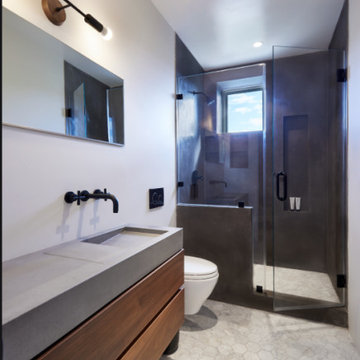
Imagen de cuarto de baño principal actual de tamaño medio con armarios con paneles lisos, puertas de armario de madera oscura, ducha empotrada, sanitario de pared, baldosas y/o azulejos negros, losas de piedra, paredes blancas, suelo de mármol, lavabo integrado, encimera de cemento, suelo gris, ducha con puerta con bisagras y encimeras grises
744 ideas para cuartos de baño con sanitario de pared y encimera de cemento
1