1.121 ideas para cuartos de baño con sanitario de pared y baldosas y/o azulejos de cemento
Filtrar por
Presupuesto
Ordenar por:Popular hoy
101 - 120 de 1121 fotos
Artículo 1 de 3
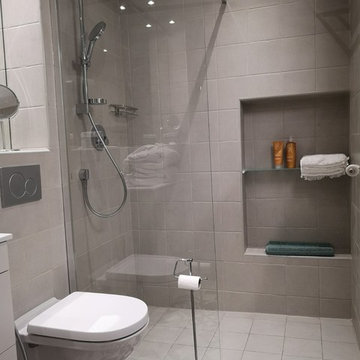
Ejemplo de cuarto de baño contemporáneo pequeño con armarios con paneles lisos, puertas de armario blancas, ducha a ras de suelo, sanitario de pared, baldosas y/o azulejos grises, baldosas y/o azulejos de cemento, paredes grises, suelo de azulejos de cemento, aseo y ducha, lavabo bajoencimera, encimera de azulejos, suelo gris, ducha abierta y encimeras grises

Project Description
Set on the 2nd floor of a 1950’s modernist apartment building in the sought after Sydney Lower North Shore suburb of Mosman, this apartments only bathroom was in dire need of a lift. The building itself well kept with features of oversized windows/sliding doors overlooking lovely gardens, concrete slab cantilevers, great orientation for capturing the sun and those sleek 50’s modern lines.
It is home to Stephen & Karen, a professional couple who renovated the interior of the apartment except for the lone, very outdated bathroom. That was still stuck in the 50’s – they saved the best till last.
Structural Challenges
Very small room - 3.5 sq. metres;
Door, window and wall placement fixed;
Plumbing constraints due to single skin brick walls and outdated pipes;
Low ceiling,
Inadequate lighting &
Poor fixture placement.
Client Requirements
Modern updated bathroom;
NO BATH required;
Clean lines reflecting the modernist architecture
Easy to clean, minimal grout;
Maximize storage, niche and
Good lighting
Design Statement
You could not swing a cat in there! Function and efficiency of flow is paramount with small spaces and ensuring there was a single transition area was on top of the designer’s mind. The bathroom had to be easy to use, and the lines had to be clean and minimal to compliment the 1950’s architecture (and to make this tiny space feel bigger than it actual was). As the bath was not used regularly, it was the first item to be removed. This freed up floor space and enhanced the flow as considered above.
Due to the thin nature of the walls and plumbing constraints, the designer built up the wall (basin elevation) in parts to allow the plumbing to be reconfigured. This added depth also allowed for ample recessed overhead mirrored wall storage and a niche to be built into the shower. As the overhead units provided enough storage the basin was wall hung with no storage under. This coupled with the large format light coloured tiles gave the small room the feeling of space it required. The oversized tiles are effortless to clean, as is the solid surface material of the washbasin. The lighting is also enhanced by these materials and therefore kept quite simple. LEDS are fixed above and below the joinery and also a sensor activated LED light was added under the basin to offer a touch a tech to the owners. The renovation of this bathroom is the final piece to complete this apartment reno, and as such this 50’s wonder is ready to live on in true modern style.
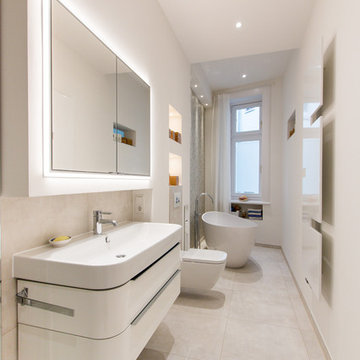
Badezimmer mit bodenbündiger Dusche und freistehender Badewanne in Hamburg Winterhude. Einbauspiegelschrank, Dornbracht Armaturen, Lichtdesign
Mike Günther
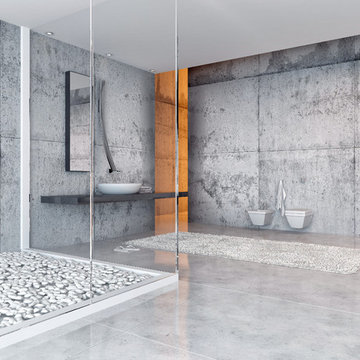
Ejemplo de cuarto de baño principal contemporáneo extra grande sin sin inodoro con sanitario de pared, baldosas y/o azulejos grises, baldosas y/o azulejos de cemento, paredes grises, suelo de cemento, lavabo sobreencimera, encimera de cemento, armarios abiertos, puertas de armario grises, bañera exenta, suelo gris, ducha con puerta corredera y encimeras grises
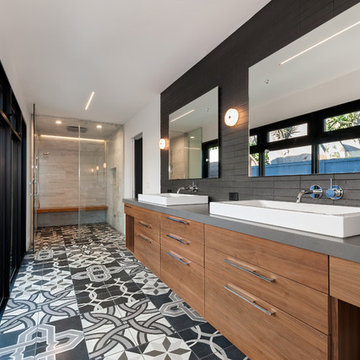
Modern Master Bathroom with custom concrete Mexican tiles, floating teak bench in steam room with seamless indoor outdoor flow to outside shower and indoor shower
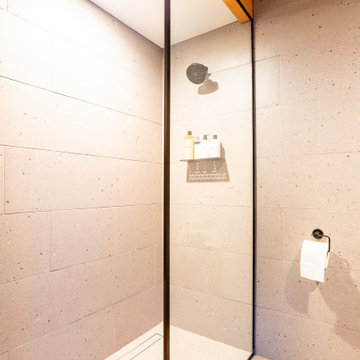
Simple shower with linear drain and monolithic tile selection for flooring and walls.
Imagen de cuarto de baño principal y único industrial pequeño con ducha a ras de suelo, sanitario de pared, baldosas y/o azulejos grises, baldosas y/o azulejos de cemento, paredes grises, suelo de azulejos de cemento, lavabo suspendido, suelo gris, ducha abierta y vigas vistas
Imagen de cuarto de baño principal y único industrial pequeño con ducha a ras de suelo, sanitario de pared, baldosas y/o azulejos grises, baldosas y/o azulejos de cemento, paredes grises, suelo de azulejos de cemento, lavabo suspendido, suelo gris, ducha abierta y vigas vistas
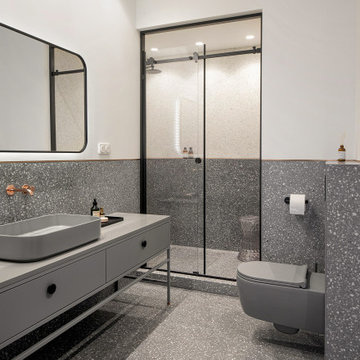
Ejemplo de cuarto de baño único, de pie y gris y blanco de tamaño medio con armarios con paneles lisos, puertas de armario grises, ducha empotrada, sanitario de pared, baldosas y/o azulejos grises, baldosas y/o azulejos de cemento, paredes blancas, suelo de terrazo, aseo y ducha, lavabo encastrado, encimera de acrílico, suelo gris, ducha con puerta corredera y encimeras grises
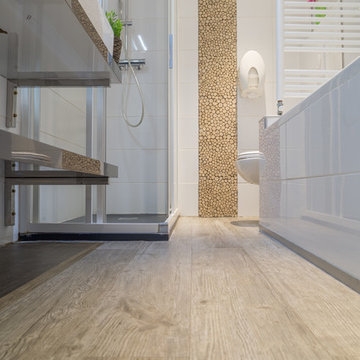
Carrelage MILLEGNI 20/120 ABETE OSSSIDATO , receveur douche extra plat MC BATH résine 75/120 anthracite , faience blanc brillant 20/50 , frise rondins bois 30/30.
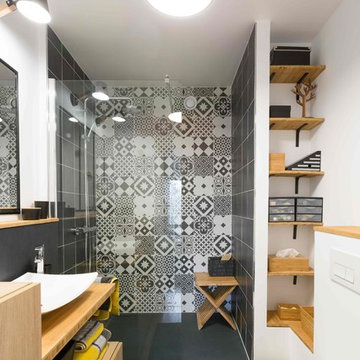
Stéphane Vasco
Ejemplo de cuarto de baño actual de tamaño medio con sanitario de pared, baldosas y/o azulejos blancas y negros, baldosas y/o azulejos de cemento, paredes blancas, lavabo sobreencimera, armarios con paneles lisos, puertas de armario de madera clara, encimera de madera, ducha empotrada, aseo y ducha, suelo de madera clara, ducha abierta y encimeras marrones
Ejemplo de cuarto de baño actual de tamaño medio con sanitario de pared, baldosas y/o azulejos blancas y negros, baldosas y/o azulejos de cemento, paredes blancas, lavabo sobreencimera, armarios con paneles lisos, puertas de armario de madera clara, encimera de madera, ducha empotrada, aseo y ducha, suelo de madera clara, ducha abierta y encimeras marrones
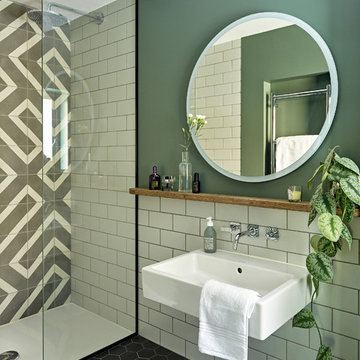
This ensuite bathroom was completely remodelled. What was a dank, dark, badly designed small space, became a serene sancturary for the clients, with a walk in shower and raised roof to bring yet more light and space to the surroundings
Photography by Nick Smith
toiletries courtesy of Aria
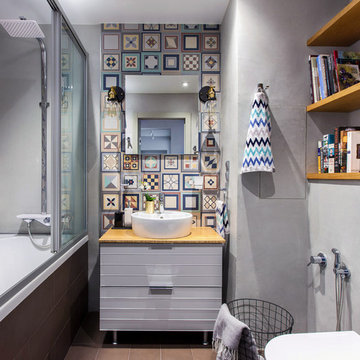
Светлана Игнатенко
Ejemplo de cuarto de baño principal contemporáneo pequeño con sanitario de pared, paredes grises, encimera de madera, puertas de armario grises, bañera empotrada, combinación de ducha y bañera, baldosas y/o azulejos multicolor, baldosas y/o azulejos de cemento, lavabo sobreencimera, suelo marrón, ducha con puerta corredera, armarios con paneles lisos y encimeras marrones
Ejemplo de cuarto de baño principal contemporáneo pequeño con sanitario de pared, paredes grises, encimera de madera, puertas de armario grises, bañera empotrada, combinación de ducha y bañera, baldosas y/o azulejos multicolor, baldosas y/o azulejos de cemento, lavabo sobreencimera, suelo marrón, ducha con puerta corredera, armarios con paneles lisos y encimeras marrones
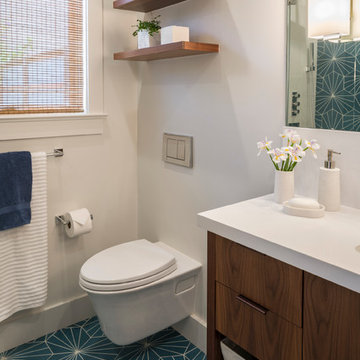
Andrew McKinney Photography
Modelo de cuarto de baño infantil actual pequeño con armarios con paneles lisos, puertas de armario de madera oscura, bañera empotrada, combinación de ducha y bañera, sanitario de pared, baldosas y/o azulejos azules, baldosas y/o azulejos de cemento, paredes blancas, suelo de baldosas de cerámica, lavabo bajoencimera y encimera de cuarzo compacto
Modelo de cuarto de baño infantil actual pequeño con armarios con paneles lisos, puertas de armario de madera oscura, bañera empotrada, combinación de ducha y bañera, sanitario de pared, baldosas y/o azulejos azules, baldosas y/o azulejos de cemento, paredes blancas, suelo de baldosas de cerámica, lavabo bajoencimera y encimera de cuarzo compacto

Création d’un grand appartement familial avec espace parental et son studio indépendant suite à la réunion de deux lots. Une rénovation importante est effectuée et l’ensemble des espaces est restructuré et optimisé avec de nombreux rangements sur mesure. Les espaces sont ouverts au maximum pour favoriser la vue vers l’extérieur.
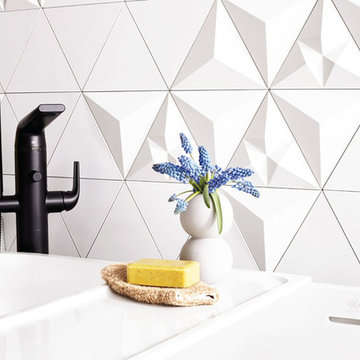
Michele Alfano Design was selected by DXV, luxury brand of American Standard to design a luxury master spa bathroom inspired by the international city of copenhagen.
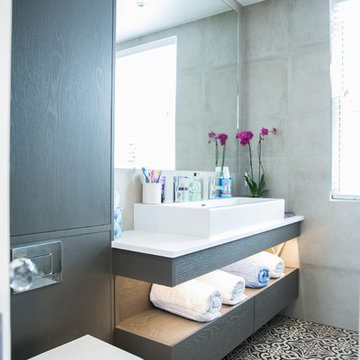
Pippa Wilson Photography
Foto de cuarto de baño infantil ecléctico de tamaño medio con armarios con paneles lisos, puertas de armario de madera en tonos medios, sanitario de pared, baldosas y/o azulejos grises, baldosas y/o azulejos de cemento, paredes grises, suelo de baldosas de cerámica, lavabo suspendido, encimera de mármol, suelo multicolor y encimeras blancas
Foto de cuarto de baño infantil ecléctico de tamaño medio con armarios con paneles lisos, puertas de armario de madera en tonos medios, sanitario de pared, baldosas y/o azulejos grises, baldosas y/o azulejos de cemento, paredes grises, suelo de baldosas de cerámica, lavabo suspendido, encimera de mármol, suelo multicolor y encimeras blancas
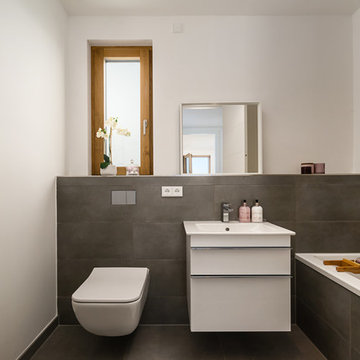
Stefan Mehringer - Mehringer-Photography
Ejemplo de cuarto de baño contemporáneo pequeño con armarios con paneles lisos, puertas de armario blancas, bañera encastrada, sanitario de pared, baldosas y/o azulejos grises, baldosas y/o azulejos de cemento, paredes blancas, aseo y ducha, lavabo tipo consola y suelo gris
Ejemplo de cuarto de baño contemporáneo pequeño con armarios con paneles lisos, puertas de armario blancas, bañera encastrada, sanitario de pared, baldosas y/o azulejos grises, baldosas y/o azulejos de cemento, paredes blancas, aseo y ducha, lavabo tipo consola y suelo gris
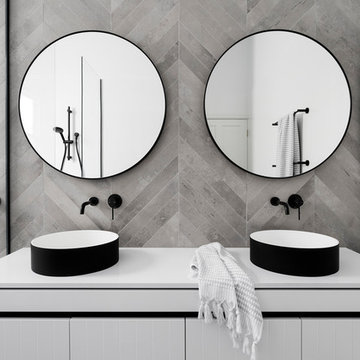
Diseño de cuarto de baño principal actual de tamaño medio sin sin inodoro con armarios con paneles lisos, puertas de armario blancas, bañera exenta, sanitario de pared, baldosas y/o azulejos blancos, baldosas y/o azulejos de cemento, lavabo sobreencimera y encimera de cuarzo compacto
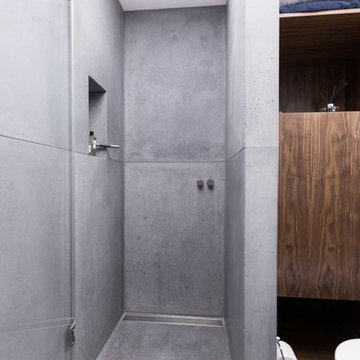
A contemporary penthouse apartment in St John's Wood in a converted church. Right next to the famous Beatles crossing next to the Abbey Road.
Concrete clad bathrooms with a fully lit ceiling made of plexiglass panels. The walls and flooring is made of real concrete panels, which give a very cool effect. While underfloor heating keeps these spaces warm, the panels themselves seem to emanate a cooling feeling. Both the ventilation and lighting is hidden above, and the ceiling also allows us to integrate the overhead shower.
Integrated washing machine within a beautifully detailed walnut joinery.

Modelo de cuarto de baño único y flotante minimalista de tamaño medio con armarios con paneles lisos, puertas de armario de madera clara, ducha abierta, sanitario de pared, baldosas y/o azulejos azules, baldosas y/o azulejos de cemento, paredes grises, suelo de azulejos de cemento, aseo y ducha, lavabo sobreencimera, encimera de madera, suelo gris, ducha abierta, encimeras marrones y hornacina
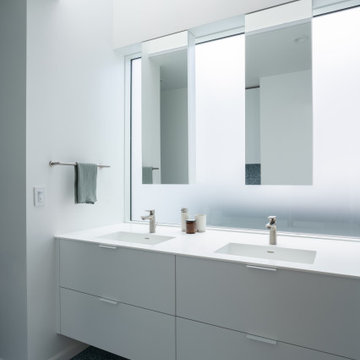
A large window of edged glass brings in diffused light without sacrificing privacy. Two tall medicine cabinets hover in front are actually hung from the header. Long skylight directly above the counter fills the room with natural light. A ribbon of shimmery blue terrazzo tiles flows from the back wall of the tub, across the floor, and up the back of the wall hung toilet on the opposite side of the room.
Bax+Towner photography
1.121 ideas para cuartos de baño con sanitario de pared y baldosas y/o azulejos de cemento
6