15.071 ideas para cuartos de baño con sanitario de pared
Filtrar por
Presupuesto
Ordenar por:Popular hoy
41 - 60 de 15.071 fotos
Artículo 1 de 3

Ejemplo de cuarto de baño infantil contemporáneo pequeño con puertas de armario de madera en tonos medios, bañera encastrada, combinación de ducha y bañera, sanitario de pared, baldosas y/o azulejos blancos, baldosas y/o azulejos de terracota, paredes blancas, suelo de baldosas de porcelana, lavabo bajoencimera, encimera de mármol, suelo gris, ducha con puerta con bisagras y encimeras blancas

A custom smoky gray painted cabinet was topped with grey blue Zodiaq counter. Blue glass tile was used throughout the bathtub and shower. Diamond-shaped glass tiles line the backsplash and add shimmer along with the polished chrome fixture. Two 36” vertical sconces installed on the backsplash to ceiling mirror add light and height.

Beautiful polished concrete finish with the rustic mirror and black accessories including taps, wall-hung toilet, shower head and shower mixer is making this newly renovated bathroom look modern and sleek.
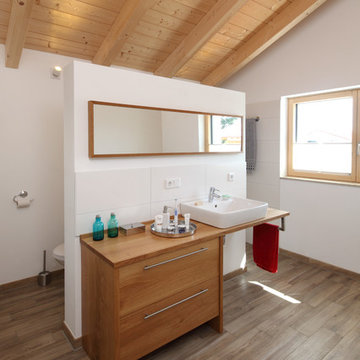
Nixdorf Fotografie
Foto de cuarto de baño de estilo de casa de campo de tamaño medio con baldosas y/o azulejos blancos, aseo y ducha, lavabo sobreencimera, encimera de madera, ducha abierta, armarios con paneles lisos, puertas de armario de madera oscura, sanitario de pared, baldosas y/o azulejos de cerámica, paredes blancas, suelo de madera en tonos medios, suelo marrón y encimeras marrones
Foto de cuarto de baño de estilo de casa de campo de tamaño medio con baldosas y/o azulejos blancos, aseo y ducha, lavabo sobreencimera, encimera de madera, ducha abierta, armarios con paneles lisos, puertas de armario de madera oscura, sanitario de pared, baldosas y/o azulejos de cerámica, paredes blancas, suelo de madera en tonos medios, suelo marrón y encimeras marrones
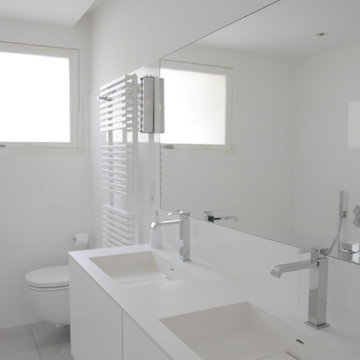
Grande salle de bain
Modelo de cuarto de baño principal, doble y flotante contemporáneo grande con armarios con rebordes decorativos, sanitario de pared, baldosas y/o azulejos blancos, paredes blancas, lavabo tipo consola, encimera de acrílico, puertas de armario blancas, bañera exenta, ducha abierta, baldosas y/o azulejos de cerámica, suelo de baldosas de cerámica, suelo gris, ducha abierta y encimeras blancas
Modelo de cuarto de baño principal, doble y flotante contemporáneo grande con armarios con rebordes decorativos, sanitario de pared, baldosas y/o azulejos blancos, paredes blancas, lavabo tipo consola, encimera de acrílico, puertas de armario blancas, bañera exenta, ducha abierta, baldosas y/o azulejos de cerámica, suelo de baldosas de cerámica, suelo gris, ducha abierta y encimeras blancas
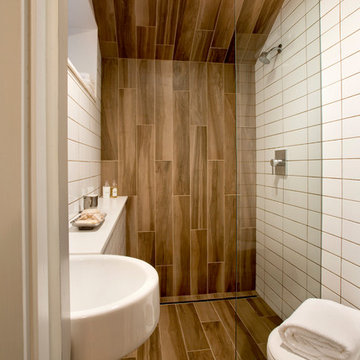
Shelly Harrison Photography
Modelo de cuarto de baño minimalista pequeño con ducha a ras de suelo, sanitario de pared, baldosas y/o azulejos multicolor, baldosas y/o azulejos de porcelana, paredes blancas, suelo de baldosas de porcelana, lavabo suspendido, encimera de cuarzo compacto y aseo y ducha
Modelo de cuarto de baño minimalista pequeño con ducha a ras de suelo, sanitario de pared, baldosas y/o azulejos multicolor, baldosas y/o azulejos de porcelana, paredes blancas, suelo de baldosas de porcelana, lavabo suspendido, encimera de cuarzo compacto y aseo y ducha
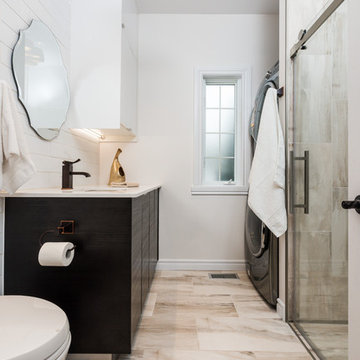
Tudor Spinu http://www.houzz.com/pro/tudor-spinu/
Ejemplo de cuarto de baño actual de tamaño medio con armarios con paneles lisos, puertas de armario de madera en tonos medios, ducha a ras de suelo, sanitario de pared, baldosas y/o azulejos beige, paredes blancas, suelo de baldosas de porcelana, aseo y ducha, lavabo bajoencimera, encimera de acrílico, ducha con puerta corredera y tendedero
Ejemplo de cuarto de baño actual de tamaño medio con armarios con paneles lisos, puertas de armario de madera en tonos medios, ducha a ras de suelo, sanitario de pared, baldosas y/o azulejos beige, paredes blancas, suelo de baldosas de porcelana, aseo y ducha, lavabo bajoencimera, encimera de acrílico, ducha con puerta corredera y tendedero

The original master bathroom was tiny and outdated, with a single sink. The new design maximizes space and light while making the space feel luxurious. Eliminating the wall between the bedroom and bath and replacing it with sliding cherry and glass shoji screens brought more light into each room.
A custom double vanity with makeup area was added.

Imagen de cuarto de baño principal industrial grande con bañera exenta, ducha doble, baldosas y/o azulejos grises, paredes grises, suelo de cemento, lavabo sobreencimera, encimera de madera, armarios abiertos, puertas de armario de madera oscura, sanitario de pared y encimeras marrones
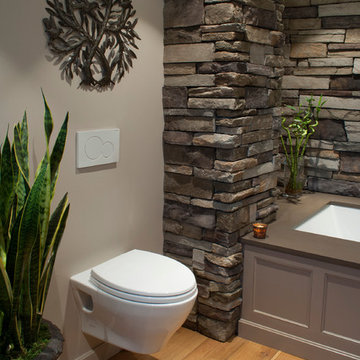
Phillip Frink Photography
Imagen de cuarto de baño principal asiático de tamaño medio con armarios con paneles empotrados, puertas de armario beige, bañera encastrada sin remate, paredes grises, lavabo sobreencimera, encimera de cuarzo compacto y sanitario de pared
Imagen de cuarto de baño principal asiático de tamaño medio con armarios con paneles empotrados, puertas de armario beige, bañera encastrada sin remate, paredes grises, lavabo sobreencimera, encimera de cuarzo compacto y sanitario de pared

Im großzügigen Duschbereich ist farbiges Glasmosaik verlegt. Die feine Duschabtrennung aus Glas öffnet den Bereich zum Bad. Eine Duschgarnitur mit Kopf- und Handbrause sowie die integrierte Sitzbank in der Dusche unterstreichen den Wellness-Charakter.
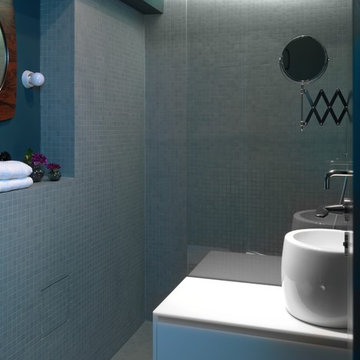
Foto: © Klaus Romberg/ a-base architekten (www.a-base.de)
Imagen de cuarto de baño actual pequeño con aseo y ducha, armarios con paneles lisos, puertas de armario blancas, ducha a ras de suelo, baldosas y/o azulejos azules, baldosas y/o azulejos en mosaico, ducha abierta, sanitario de pared, lavabo sobreencimera, paredes azules, suelo con mosaicos de baldosas y suelo azul
Imagen de cuarto de baño actual pequeño con aseo y ducha, armarios con paneles lisos, puertas de armario blancas, ducha a ras de suelo, baldosas y/o azulejos azules, baldosas y/o azulejos en mosaico, ducha abierta, sanitario de pared, lavabo sobreencimera, paredes azules, suelo con mosaicos de baldosas y suelo azul

St. George's Terrace is our luxurious renovation of a grand, Grade II Listed garden apartment in the centre of Primrose Hill village, North London.
Meticulously renovated after 40 years in the same hands, we reinstated the grand salon, kitchen and dining room - added a Crittall style breakfast room, and dug out additional space at basement level to form a third bedroom and second bathroom.
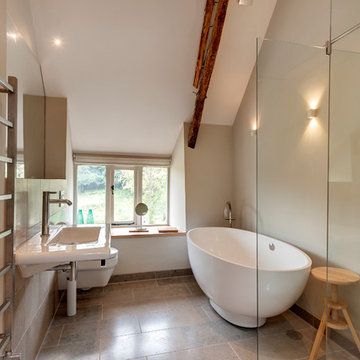
Internally a palette of existing granite walls has been paired with Jerusalem limestone stone flooring from Mandarin Stone , and wide-plank oak flooring. Existing timber ceiling and roof structures have been retained where possible – retaining the character of the property. Feature panels of black walnut line the kitchen and entrance hall joinery, adding warmth to the calm colour palette.

Brittany M. Powell
Foto de cuarto de baño minimalista pequeño con lavabo integrado, armarios con paneles lisos, puertas de armario de madera oscura, bañera exenta, ducha a ras de suelo, sanitario de pared, baldosas y/o azulejos grises, baldosas y/o azulejos de vidrio, paredes blancas y suelo de baldosas de porcelana
Foto de cuarto de baño minimalista pequeño con lavabo integrado, armarios con paneles lisos, puertas de armario de madera oscura, bañera exenta, ducha a ras de suelo, sanitario de pared, baldosas y/o azulejos grises, baldosas y/o azulejos de vidrio, paredes blancas y suelo de baldosas de porcelana

Ejemplo de cuarto de baño principal, doble, de pie y abovedado actual de tamaño medio con bañera exenta, ducha doble, sanitario de pared, suelo de mármol, lavabo encastrado, ducha con puerta con bisagras, cuarto de baño y machihembrado

PALO ALTO ACCESSIBLE BATHROOM
Designed for accessibility, the hall bathroom has a curbless shower, floating cast concrete countertop and a wide door.
The same stone tile is used in the shower and above the sink, but grout colors were changed for accent. Single handle lavatory faucet.
Not seen in this photo is the tiled seat in the shower (opposite the shower bar) and the toilet across from the vanity. The grab bars, both in the shower and next to the toilet, also serve as towel bars.
Erlenmeyer mini pendants from Hubbarton Forge flank a mirror set in flush with the stone tile.
Concrete ramped sink from Sonoma Cast Stone
Photo: Mark Pinkerton, vi360

Three apartments were combined to create this 7 room home in Manhattan's West Village for a young couple and their three small girls. A kids' wing boasts a colorful playroom, a butterfly-themed bedroom, and a bath. The parents' wing includes a home office for two (which also doubles as a guest room), two walk-in closets, a master bedroom & bath. A family room leads to a gracious living/dining room for formal entertaining. A large eat-in kitchen and laundry room complete the space. Integrated lighting, audio/video and electric shades make this a modern home in a classic pre-war building.
Photography by Peter Kubilus

Bagno moderno con gres a tutt'altezza e foliage colore blu e neutri
Diseño de cuarto de baño único y de pie grande con armarios con paneles lisos, puertas de armario azules, ducha abierta, sanitario de pared, baldosas y/o azulejos grises, baldosas y/o azulejos de porcelana, paredes azules, suelo de baldosas de porcelana, aseo y ducha, lavabo encastrado, suelo gris, ducha abierta y encimeras negras
Diseño de cuarto de baño único y de pie grande con armarios con paneles lisos, puertas de armario azules, ducha abierta, sanitario de pared, baldosas y/o azulejos grises, baldosas y/o azulejos de porcelana, paredes azules, suelo de baldosas de porcelana, aseo y ducha, lavabo encastrado, suelo gris, ducha abierta y encimeras negras

Project Description:
Step into the embrace of nature with our latest bathroom design, "Jungle Retreat." This expansive bathroom is a harmonious fusion of luxury, functionality, and natural elements inspired by the lush greenery of the jungle.
Bespoke His and Hers Black Marble Porcelain Basins:
The focal point of the space is a his & hers bespoke black marble porcelain basin atop a 160cm double drawer basin unit crafted in Italy. The real wood veneer with fluted detailing adds a touch of sophistication and organic charm to the design.
Brushed Brass Wall-Mounted Basin Mixers:
Wall-mounted basin mixers in brushed brass with scrolled detailing on the handles provide a luxurious touch, creating a visual link to the inspiration drawn from the jungle. The juxtaposition of black marble and brushed brass adds a layer of opulence.
Jungle and Nature Inspiration:
The design draws inspiration from the jungle and nature, incorporating greens, wood elements, and stone components. The overall palette reflects the serenity and vibrancy found in natural surroundings.
Spacious Walk-In Shower:
A generously sized walk-in shower is a centrepiece, featuring tiled flooring and a rain shower. The design includes niches for toiletry storage, ensuring a clutter-free environment and adding functionality to the space.
Floating Toilet and Basin Unit:
Both the toilet and basin unit float above the floor, contributing to the contemporary and open feel of the bathroom. This design choice enhances the sense of space and allows for easy maintenance.
Natural Light and Large Window:
A large window allows ample natural light to flood the space, creating a bright and airy atmosphere. The connection with the outdoors brings an additional layer of tranquillity to the design.
Concrete Pattern Tiles in Green Tone:
Wall and floor tiles feature a concrete pattern in a calming green tone, echoing the lush foliage of the jungle. This choice not only adds visual interest but also contributes to the overall theme of nature.
Linear Wood Feature Tile Panel:
A linear wood feature tile panel, offset behind the basin unit, creates a cohesive and matching look. This detail complements the fluted front of the basin unit, harmonizing with the overall design.
"Jungle Retreat" is a testament to the seamless integration of luxury and nature, where bespoke craftsmanship meets organic inspiration. This bathroom invites you to unwind in a space that transcends the ordinary, offering a tranquil retreat within the comforts of your home.
15.071 ideas para cuartos de baño con sanitario de pared
3