399 ideas para cuartos de baño con puertas de armario verdes y suelo de mármol
Filtrar por
Presupuesto
Ordenar por:Popular hoy
81 - 100 de 399 fotos
Artículo 1 de 3

Home and Living Examiner said:
Modern renovation by J Design Group is stunning
J Design Group, an expert in luxury design, completed a new project in Tamarac, Florida, which involved the total interior remodeling of this home. We were so intrigued by the photos and design ideas, we decided to talk to J Design Group CEO, Jennifer Corredor. The concept behind the redesign was inspired by the client’s relocation.
Andrea Campbell: How did you get a feel for the client's aesthetic?
Jennifer Corredor: After a one-on-one with the Client, I could get a real sense of her aesthetics for this home and the type of furnishings she gravitated towards.
The redesign included a total interior remodeling of the client's home. All of this was done with the client's personal style in mind. Certain walls were removed to maximize the openness of the area and bathrooms were also demolished and reconstructed for a new layout. This included removing the old tiles and replacing with white 40” x 40” glass tiles for the main open living area which optimized the space immediately. Bedroom floors were dressed with exotic African Teak to introduce warmth to the space.
We also removed and replaced the outdated kitchen with a modern look and streamlined, state-of-the-art kitchen appliances. To introduce some color for the backsplash and match the client's taste, we introduced a splash of plum-colored glass behind the stove and kept the remaining backsplash with frosted glass. We then removed all the doors throughout the home and replaced with custom-made doors which were a combination of cherry with insert of frosted glass and stainless steel handles.
All interior lights were replaced with LED bulbs and stainless steel trims, including unique pendant and wall sconces that were also added. All bathrooms were totally gutted and remodeled with unique wall finishes, including an entire marble slab utilized in the master bath shower stall.
Once renovation of the home was completed, we proceeded to install beautiful high-end modern furniture for interior and exterior, from lines such as B&B Italia to complete a masterful design. One-of-a-kind and limited edition accessories and vases complimented the look with original art, most of which was custom-made for the home.
To complete the home, state of the art A/V system was introduced. The idea is always to enhance and amplify spaces in a way that is unique to the client and exceeds his/her expectations.
To see complete J Design Group featured article, go to: http://www.examiner.com/article/modern-renovation-by-j-design-group-is-stunning
Living Room,
Dining room,
Master Bedroom,
Master Bathroom,
Powder Bathroom,
Miami Interior Designers,
Miami Interior Designer,
Interior Designers Miami,
Interior Designer Miami,
Modern Interior Designers,
Modern Interior Designer,
Modern interior decorators,
Modern interior decorator,
Miami,
Contemporary Interior Designers,
Contemporary Interior Designer,
Interior design decorators,
Interior design decorator,
Interior Decoration and Design,
Black Interior Designers,
Black Interior Designer,
Interior designer,
Interior designers,
Home interior designers,
Home interior designer,
Daniel Newcomb
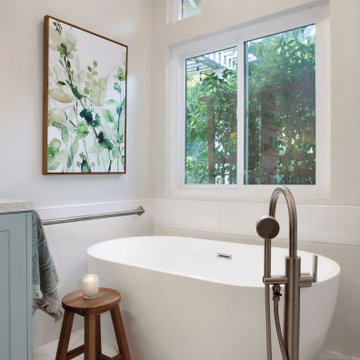
freestanding tub, marble hexagon floors, garden view,
Ejemplo de cuarto de baño principal, doble, a medida y abovedado costero de tamaño medio con armarios estilo shaker, puertas de armario verdes, bañera exenta, ducha esquinera, baldosas y/o azulejos blancos, baldosas y/o azulejos de porcelana, paredes beige, suelo de mármol, lavabo bajoencimera, encimera de cuarzo compacto, suelo blanco, ducha con puerta con bisagras, encimeras blancas y banco de ducha
Ejemplo de cuarto de baño principal, doble, a medida y abovedado costero de tamaño medio con armarios estilo shaker, puertas de armario verdes, bañera exenta, ducha esquinera, baldosas y/o azulejos blancos, baldosas y/o azulejos de porcelana, paredes beige, suelo de mármol, lavabo bajoencimera, encimera de cuarzo compacto, suelo blanco, ducha con puerta con bisagras, encimeras blancas y banco de ducha
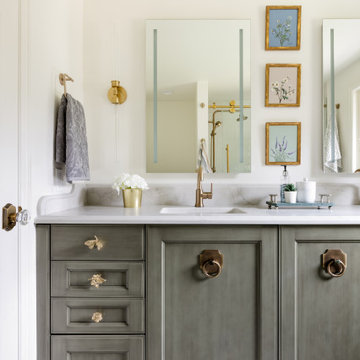
Modelo de cuarto de baño infantil, doble y a medida tradicional de tamaño medio con armarios con paneles empotrados, puertas de armario verdes, bañera empotrada, combinación de ducha y bañera, sanitario de dos piezas, baldosas y/o azulejos blancos, baldosas y/o azulejos de piedra, paredes blancas, suelo de mármol, lavabo bajoencimera, encimera de cuarzo compacto, suelo gris, ducha con puerta corredera, encimeras grises y hornacina
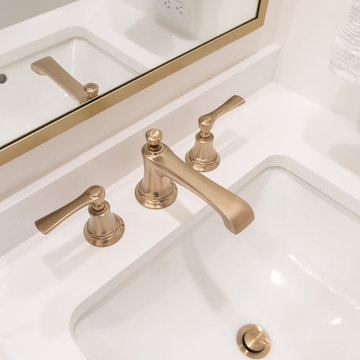
This girls bathroom shines with its glamorous gold accents and light pastel-colored palette. Double bowl sink with the Brizo Rook sink faucets maximize the vanity space. Large scalloped mirrors bring playful and soft lines, mimicking the subtle colorful atmosphere. Shower-tub system within the same Rook collection with a 12x12 niche.
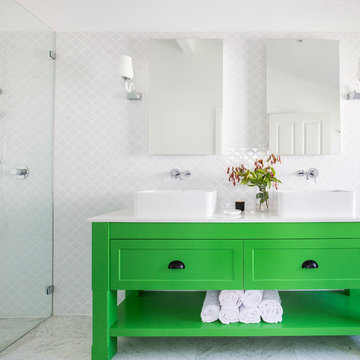
The idea of a bold grass green vanity was the starting point for this impressive ensuite. When paired with lantern walls and marble floors, the space feels eclectic but still sophisticated.
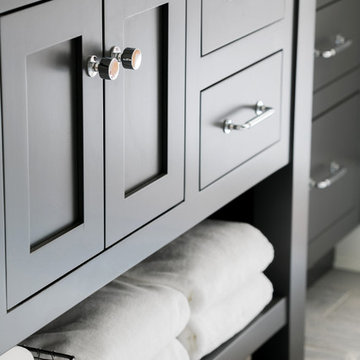
Rustic White Photography
Modelo de cuarto de baño clásico renovado de tamaño medio con armarios estilo shaker, puertas de armario verdes, ducha empotrada, sanitario de dos piezas, baldosas y/o azulejos blancos, baldosas y/o azulejos de porcelana, paredes grises, suelo de mármol, lavabo bajoencimera, encimera de cuarzo compacto, suelo blanco y ducha con puerta con bisagras
Modelo de cuarto de baño clásico renovado de tamaño medio con armarios estilo shaker, puertas de armario verdes, ducha empotrada, sanitario de dos piezas, baldosas y/o azulejos blancos, baldosas y/o azulejos de porcelana, paredes grises, suelo de mármol, lavabo bajoencimera, encimera de cuarzo compacto, suelo blanco y ducha con puerta con bisagras
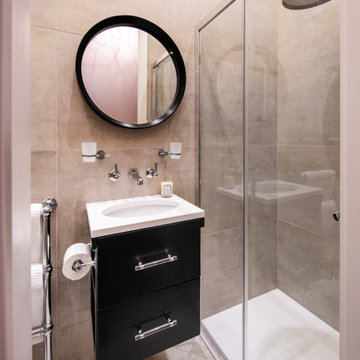
Ejemplo de cuarto de baño principal, único y flotante tradicional renovado pequeño con armarios con paneles lisos, puertas de armario verdes, ducha abierta, sanitario de pared, baldosas y/o azulejos beige, baldosas y/o azulejos de cerámica, paredes beige, suelo de mármol, lavabo bajoencimera, encimera de cuarcita, suelo blanco, ducha con puerta corredera, encimeras blancas y casetón
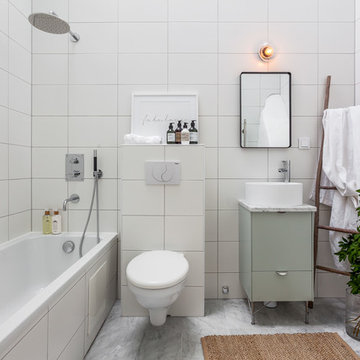
Henrik Nero
Foto de cuarto de baño principal nórdico de tamaño medio con armarios con paneles lisos, puertas de armario verdes, bañera encastrada, combinación de ducha y bañera, sanitario de pared, baldosas y/o azulejos blancos, lavabo sobreencimera, paredes blancas, suelo de mármol y ducha abierta
Foto de cuarto de baño principal nórdico de tamaño medio con armarios con paneles lisos, puertas de armario verdes, bañera encastrada, combinación de ducha y bañera, sanitario de pared, baldosas y/o azulejos blancos, lavabo sobreencimera, paredes blancas, suelo de mármol y ducha abierta

Inspired by the existing Regency period details with contemporary elements introduced, this master bedroom, en-suite and dressing room (accessed by a hidden doorway) was designed by Lathams as part of a comprehensive interior design scheme for the entire property.
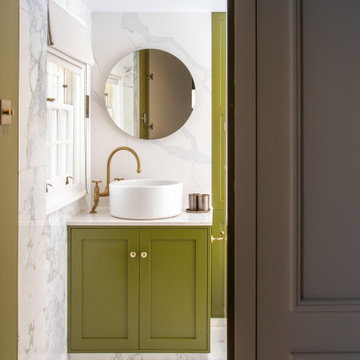
Inspired by the existing Regency period details with contemporary elements introduced, this master bedroom, en-suite and dressing room (accessed by a hidden doorway) was designed by Lathams as part of a comprehensive interior design scheme for the entire property.
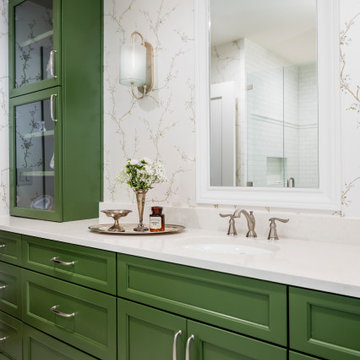
Ejemplo de cuarto de baño único y a medida clásico grande con armarios con rebordes decorativos, puertas de armario verdes, ducha empotrada, baldosas y/o azulejos de mármol, suelo de mármol, aseo y ducha, lavabo bajoencimera, encimera de cuarzo compacto, suelo gris, ducha con puerta con bisagras, encimeras blancas y papel pintado
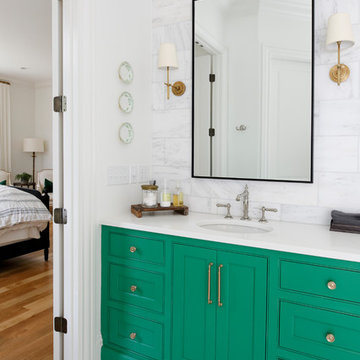
Diseño de cuarto de baño principal clásico renovado con armarios con rebordes decorativos, puertas de armario verdes, baldosas y/o azulejos blancos, paredes blancas, suelo de mármol, lavabo bajoencimera y suelo blanco
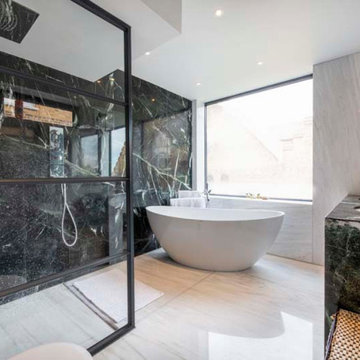
The challenge in this bathroom was the distribution. The space was tight to fit a bath, a walk in shower, two sinks and the toilet. In addition, the large window had to be where it is place since otherwise we would have had overlooking issues. Thus, limiting the choice of movement.
A key item to resolve this was the free standing bath and the use of the Crittal panel.
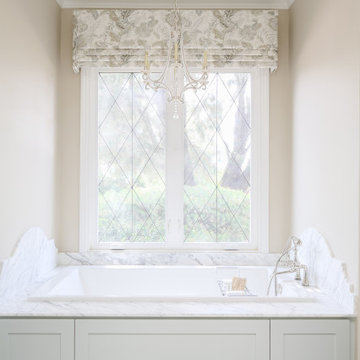
Imagen de cuarto de baño principal tradicional renovado con puertas de armario verdes, ducha empotrada, baldosas y/o azulejos de mármol, paredes beige, suelo de mármol y ducha con puerta con bisagras
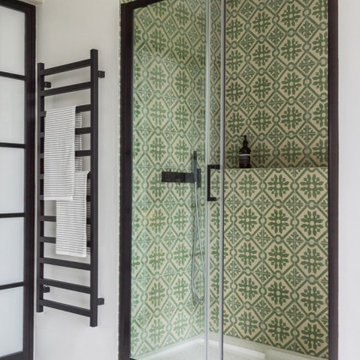
Built in Shower with Concrete Tile interior
Foto de cuarto de baño principal moderno de tamaño medio con armarios con paneles lisos, puertas de armario verdes, bañera exenta, ducha a ras de suelo, sanitario de una pieza, baldosas y/o azulejos verdes, baldosas y/o azulejos de cemento, paredes grises, suelo de mármol, lavabo tipo consola, encimera de madera, suelo blanco, ducha con puerta corredera y encimeras verdes
Foto de cuarto de baño principal moderno de tamaño medio con armarios con paneles lisos, puertas de armario verdes, bañera exenta, ducha a ras de suelo, sanitario de una pieza, baldosas y/o azulejos verdes, baldosas y/o azulejos de cemento, paredes grises, suelo de mármol, lavabo tipo consola, encimera de madera, suelo blanco, ducha con puerta corredera y encimeras verdes
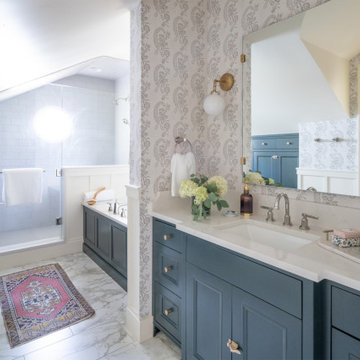
We love a challenge! The existing small bathroom had a corner toilet and funky gold and white tile. To make the space functional for a family we removed a small bedroom to extend the bathroom, which allows room for a large shower and bathtub. Custom cabinetry is tucked into the ceiling slope to allow for towel storage. The dark green cabinetry is offset by a traditional gray and white wallpaper which brings contrast to this unique bathroom.
Partial kitchen remodel to replace and reconfigure upper cabinets, full-height cabinetry, island, and backsplash. The redesign includes design of custom cabinetry, and finish selections. Full bathroom gut and redesign with floor plan changes. Removal of the existing bedroom to create a larger bathroom. The design includes full layout redesign, custom cabinetry design, and all tile, plumbing, lighting, and decor selections.
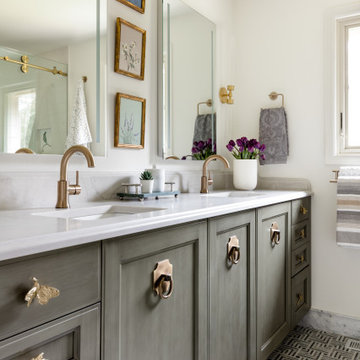
Foto de cuarto de baño infantil, doble y a medida clásico de tamaño medio con armarios con paneles empotrados, puertas de armario verdes, bañera empotrada, combinación de ducha y bañera, sanitario de dos piezas, baldosas y/o azulejos blancos, baldosas y/o azulejos de piedra, paredes blancas, suelo de mármol, lavabo bajoencimera, encimera de cuarzo compacto, suelo gris, ducha con puerta corredera, encimeras grises y hornacina
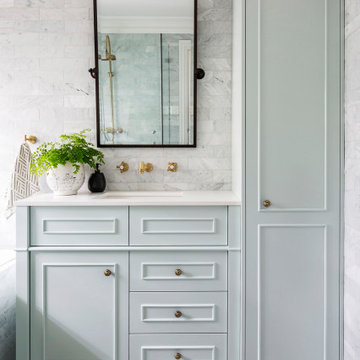
This shade of green perfectly compliments the marble and brass palette to the kids bathroom.
Brass tapware features throughout the house - you can just make out the impressive overhead shower with hand held shower combo reflected in the mirror.
The tall cabinet features loads of extra storage above and a laundry chute below.
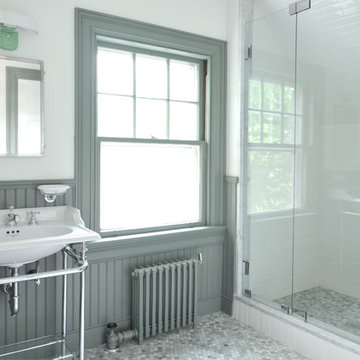
Daniel Gagnon Photography
Foto de cuarto de baño clásico de tamaño medio con puertas de armario verdes, paredes verdes, aseo y ducha, lavabo tipo consola, armarios con paneles empotrados, ducha empotrada, sanitario de dos piezas, baldosas y/o azulejos verdes y suelo de mármol
Foto de cuarto de baño clásico de tamaño medio con puertas de armario verdes, paredes verdes, aseo y ducha, lavabo tipo consola, armarios con paneles empotrados, ducha empotrada, sanitario de dos piezas, baldosas y/o azulejos verdes y suelo de mármol
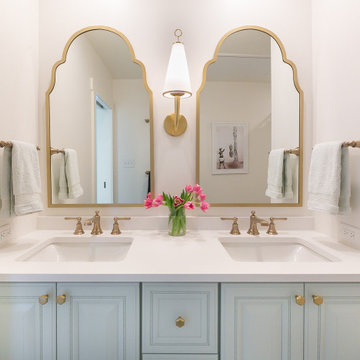
This girls bathroom shines with its glamorous gold accents and light pastel-colored palette. Double bowl sink with the Brizo Rook sink faucets maximize the vanity space. Large scalloped mirrors bring playful and soft lines, mimicking the subtle colorful atmosphere. Shower-tub system within the same Rook collection with a 12x12 niche.
399 ideas para cuartos de baño con puertas de armario verdes y suelo de mármol
5