34.381 ideas para cuartos de baño con puertas de armario negras y puertas de armario con efecto envejecido
Filtrar por
Presupuesto
Ordenar por:Popular hoy
201 - 220 de 34.381 fotos
Artículo 1 de 3

Download our free ebook, Creating the Ideal Kitchen. DOWNLOAD NOW
This unit, located in a 4-flat owned by TKS Owners Jeff and Susan Klimala, was remodeled as their personal pied-à-terre, and doubles as an Airbnb property when they are not using it. Jeff and Susan were drawn to the location of the building, a vibrant Chicago neighborhood, 4 blocks from Wrigley Field, as well as to the vintage charm of the 1890’s building. The entire 2 bed, 2 bath unit was renovated and furnished, including the kitchen, with a specific Parisian vibe in mind.
Although the location and vintage charm were all there, the building was not in ideal shape -- the mechanicals -- from HVAC, to electrical, plumbing, to needed structural updates, peeling plaster, out of level floors, the list was long. Susan and Jeff drew on their expertise to update the issues behind the walls while also preserving much of the original charm that attracted them to the building in the first place -- heart pine floors, vintage mouldings, pocket doors and transoms.
Because this unit was going to be primarily used as an Airbnb, the Klimalas wanted to make it beautiful, maintain the character of the building, while also specifying materials that would last and wouldn’t break the budget. Susan enjoyed the hunt of specifying these items and still coming up with a cohesive creative space that feels a bit French in flavor.
Parisian style décor is all about casual elegance and an eclectic mix of old and new. Susan had fun sourcing some more personal pieces of artwork for the space, creating a dramatic black, white and moody green color scheme for the kitchen and highlighting the living room with pieces to showcase the vintage fireplace and pocket doors.
Photographer: @MargaretRajic
Photo stylist: @Brandidevers
Do you have a new home that has great bones but just doesn’t feel comfortable and you can’t quite figure out why? Contact us here to see how we can help!
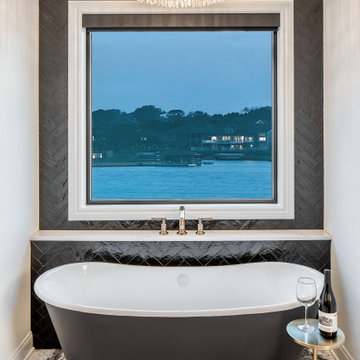
Ejemplo de cuarto de baño principal, doble y a medida clásico renovado extra grande con armarios con paneles empotrados, puertas de armario negras, bañera exenta, ducha a ras de suelo, sanitario de dos piezas, baldosas y/o azulejos multicolor, baldosas y/o azulejos de cerámica, paredes blancas, suelo de baldosas de porcelana, lavabo bajoencimera, encimera de cuarzo compacto, suelo gris, ducha con puerta con bisagras, encimeras negras y cuarto de baño

Project completed by Reka Jemmott, Jemm Interiors desgn firm, which serves Sandy Springs, Alpharetta, Johns Creek, Buckhead, Cumming, Roswell, Brookhaven and Atlanta areas.

Black and White Transitional Bathroom
Foto de cuarto de baño principal, único y de pie clásico renovado de tamaño medio con puertas de armario negras, bañera empotrada, combinación de ducha y bañera, baldosas y/o azulejos grises, baldosas y/o azulejos de mármol, paredes grises, lavabo bajoencimera, encimera de mármol, ducha con puerta con bisagras, encimeras grises y hornacina
Foto de cuarto de baño principal, único y de pie clásico renovado de tamaño medio con puertas de armario negras, bañera empotrada, combinación de ducha y bañera, baldosas y/o azulejos grises, baldosas y/o azulejos de mármol, paredes grises, lavabo bajoencimera, encimera de mármol, ducha con puerta con bisagras, encimeras grises y hornacina
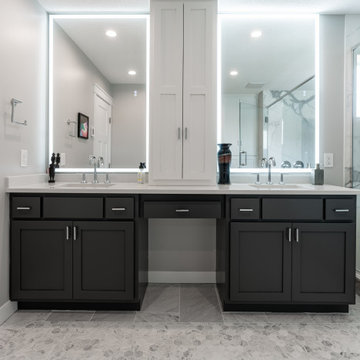
Diseño de cuarto de baño principal, doble y a medida minimalista extra grande con armarios con paneles empotrados, puertas de armario negras, bañera exenta, ducha empotrada, sanitario de dos piezas, baldosas y/o azulejos blancos, baldosas y/o azulejos de porcelana, paredes grises, suelo de baldosas de porcelana, lavabo bajoencimera, encimera de cuarzo compacto, suelo gris, encimeras blancas, cuarto de baño y ducha con puerta con bisagras

Imagen de cuarto de baño infantil, único y de pie tradicional de tamaño medio con armarios tipo mueble, puertas de armario con efecto envejecido, ducha empotrada, sanitario de una pieza, baldosas y/o azulejos blancos, baldosas y/o azulejos de porcelana, paredes grises, suelo de mármol, lavabo bajoencimera, encimera de acrílico, suelo blanco, ducha con puerta corredera y encimeras blancas
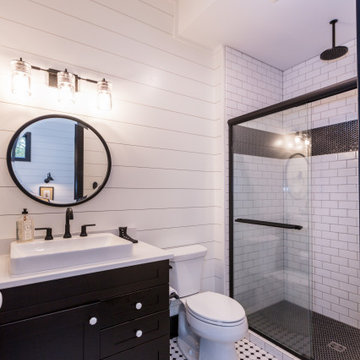
Builder- Hart DeNoble Builders, Photo The Wedding Flashers/Foss Imagery, flooring and tile – FLOOR360
Diseño de cuarto de baño de pie y único pequeño con suelo de baldosas de porcelana, machihembrado, puertas de armario negras, paredes blancas, lavabo tipo consola, encimeras blancas y ducha esquinera
Diseño de cuarto de baño de pie y único pequeño con suelo de baldosas de porcelana, machihembrado, puertas de armario negras, paredes blancas, lavabo tipo consola, encimeras blancas y ducha esquinera

Transforming this small bathroom into a wheelchair accessible retreat was no easy task. Incorporating unattractive grab bars and making them look seamless was the goal. A floating vanity / countertop allows for roll up accessibility and the live edge of the granite countertops make if feel luxurious. Double sinks for his and hers sides plus medicine cabinet storage helped for this minimal feel of neutrals and breathability. The barn door opens for wheelchair movement but can be closed for the perfect amount of privacy.

Transforming this small bathroom into a wheelchair accessible retreat was no easy task. Incorporating unattractive grab bars and making them look seamless was the goal. A floating vanity / countertop allows for roll up accessibility and the live edge of the granite countertops make if feel luxurious. Double sinks for his and hers sides plus medicine cabinet storage helped for this minimal feel of neutrals and breathability. The barn door opens for wheelchair movement but can be closed for the perfect amount of privacy.

Imagen de cuarto de baño principal, doble y flotante moderno de tamaño medio con armarios con paneles lisos, puertas de armario con efecto envejecido, ducha a ras de suelo, lavabo bajoencimera y ducha con puerta con bisagras
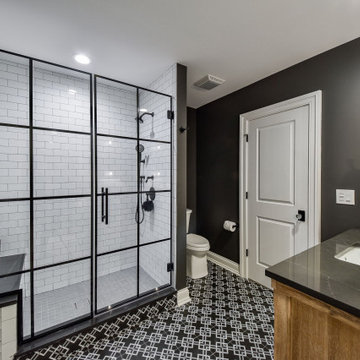
Diseño de cuarto de baño único y de pie clásico renovado de tamaño medio con armarios con paneles lisos, puertas de armario con efecto envejecido, ducha empotrada, sanitario de dos piezas, baldosas y/o azulejos negros, baldosas y/o azulejos de cerámica, paredes negras, suelo de azulejos de cemento, lavabo bajoencimera, encimera de cuarzo compacto, suelo blanco, ducha con puerta con bisagras, encimeras grises y banco de ducha

This classic Queenslander home in Red Hill, was a major renovation and therefore an opportunity to meet the family’s needs. With three active children, this family required a space that was as functional as it was beautiful, not forgetting the importance of it feeling inviting.
The resulting home references the classic Queenslander in combination with a refined mix of modern Hampton elements.
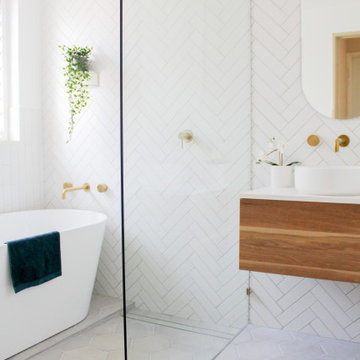
Wet Room, Wet Rooms Perth, Perth Wet Rooms, OTB Bathrooms, Wall Hung Vanity, Walk In Shower, Open Shower, Small Bathrooms Perth, Freestanding Bath, Bath In Shower Area, Brushed Brass Tapware, Herringbone Wall Tiles, Stack Bond Vertical Tiles, Contrast Grout, Brushed Brass Shower Screen
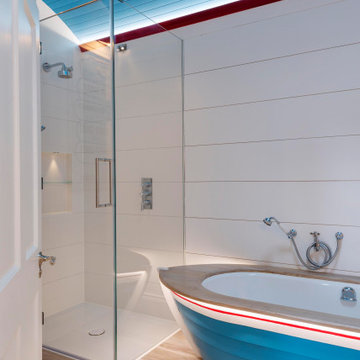
Modelo de cuarto de baño principal, doble y de pie marinero de tamaño medio con armarios con paneles lisos, puertas de armario con efecto envejecido, ducha a ras de suelo, sanitario de pared, baldosas y/o azulejos azules, paredes azules, suelo de baldosas de cerámica, lavabo integrado, encimera de ónix, suelo gris, ducha abierta, encimeras marrones, hornacina, bandeja y papel pintado

Clean modern lines in the kids bathroom.
Diseño de cuarto de baño infantil, único y flotante contemporáneo pequeño con armarios tipo mueble, puertas de armario negras, ducha abierta, sanitario de una pieza, baldosas y/o azulejos blancas y negros, baldosas y/o azulejos de cerámica, paredes blancas, suelo de cemento, lavabo sobreencimera, encimera de acrílico, suelo negro, ducha abierta, encimeras blancas y hornacina
Diseño de cuarto de baño infantil, único y flotante contemporáneo pequeño con armarios tipo mueble, puertas de armario negras, ducha abierta, sanitario de una pieza, baldosas y/o azulejos blancas y negros, baldosas y/o azulejos de cerámica, paredes blancas, suelo de cemento, lavabo sobreencimera, encimera de acrílico, suelo negro, ducha abierta, encimeras blancas y hornacina
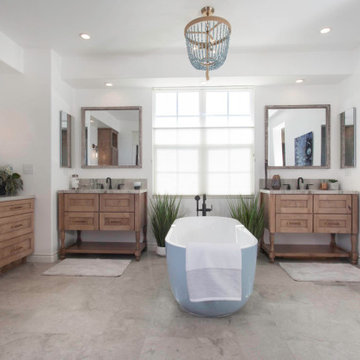
The clients wanted a refresh on their master suite while keeping the majority of the plumbing in the same space. Keeping the shower were it was we simply
removed some minimal walls at their master shower area which created a larger, more dramatic, and very functional master wellness retreat.
The new space features a expansive showering area, as well as two furniture sink vanity, and seated makeup area. A serene color palette and a variety of textures gives this bathroom a spa-like vibe and the dusty blue highlights repeated in glass accent tiles, delicate wallpaper and customized blue tub.
Design and Cabinetry by Bonnie Bagley Catlin
Kitchen Installation by Tomas at Mc Construction
Photos by Gail Owens

In this ensuite bathroom to the bunk room, a classic mosaic from Florida Tile provides durability and interest on the floor and into the zero clearance shower. The space feels larger, and yet maintains a cozy feeling in the lower level.
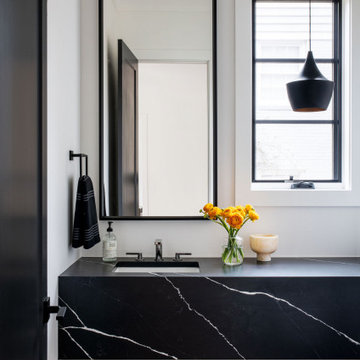
Foto de cuarto de baño único y flotante actual con puertas de armario negras, paredes blancas, suelo de madera en tonos medios, lavabo bajoencimera, suelo marrón y encimeras negras
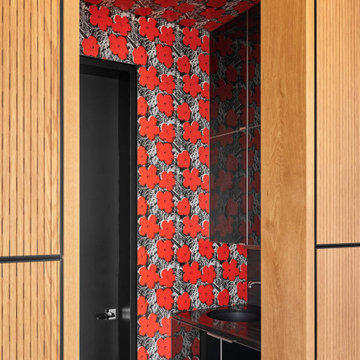
Ejemplo de cuarto de baño único y a medida moderno pequeño con armarios con paneles lisos, puertas de armario negras, paredes rojas, aseo y ducha, lavabo encastrado, encimeras negras, papel pintado y papel pintado

Complete redesign of bathroom, custom designed and built vanity. Wall mirror with integrated light. Wood look tile in shower.
Diseño de cuarto de baño único y flotante actual de tamaño medio con puertas de armario negras, ducha empotrada, lavabo bajoencimera, encimera de acrílico, ducha con puerta con bisagras, encimeras negras, armarios con paneles lisos, sanitario de dos piezas, baldosas y/o azulejos marrones, imitación madera, paredes blancas, aseo y ducha y suelo beige
Diseño de cuarto de baño único y flotante actual de tamaño medio con puertas de armario negras, ducha empotrada, lavabo bajoencimera, encimera de acrílico, ducha con puerta con bisagras, encimeras negras, armarios con paneles lisos, sanitario de dos piezas, baldosas y/o azulejos marrones, imitación madera, paredes blancas, aseo y ducha y suelo beige
34.381 ideas para cuartos de baño con puertas de armario negras y puertas de armario con efecto envejecido
11