22 ideas para cuartos de baño con puertas de armario marrones y suelo rosa
Filtrar por
Presupuesto
Ordenar por:Popular hoy
1 - 20 de 22 fotos
Artículo 1 de 3

This single family home had been recently flipped with builder-grade materials. We touched each and every room of the house to give it a custom designer touch, thoughtfully marrying our soft minimalist design aesthetic with the graphic designer homeowner’s own design sensibilities. One of the most notable transformations in the home was opening up the galley kitchen to create an open concept great room with large skylight to give the illusion of a larger communal space.

This bathroom community project remodel was designed by Jeff from our Manchester showroom and Building Home for Dreams for Marines organization. This remodel features six drawer and one door vanity with recessed panel door style and brown stain finish. It also features matching medicine cabinet frame, a granite counter top with a yellow color and standard square edge. Other features include shower unit with seat, handicap accessible shower base and chrome plumbing fixtures and hardware.
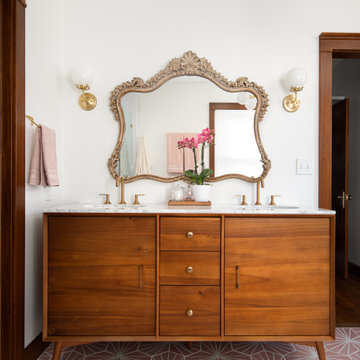
Ejemplo de cuarto de baño principal, doble y de pie bohemio de tamaño medio con armarios con paneles lisos, puertas de armario marrones, paredes blancas, suelo de baldosas de porcelana, encimera de mármol, suelo rosa y encimeras blancas
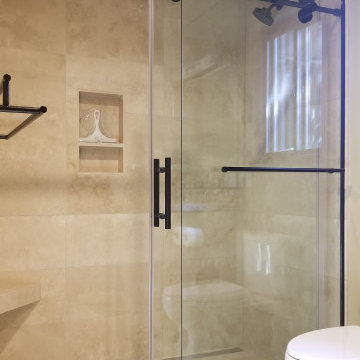
Travertine floor. light quartzite tops with medium alder shaker cabinets
Modelo de cuarto de baño único y a medida de estilo americano de tamaño medio con armarios estilo shaker, puertas de armario marrones, ducha empotrada, sanitario de dos piezas, baldosas y/o azulejos beige, baldosas y/o azulejos de travertino, paredes verdes, suelo de travertino, aseo y ducha, encimera de cuarcita, suelo rosa, ducha con puerta corredera y encimeras blancas
Modelo de cuarto de baño único y a medida de estilo americano de tamaño medio con armarios estilo shaker, puertas de armario marrones, ducha empotrada, sanitario de dos piezas, baldosas y/o azulejos beige, baldosas y/o azulejos de travertino, paredes verdes, suelo de travertino, aseo y ducha, encimera de cuarcita, suelo rosa, ducha con puerta corredera y encimeras blancas
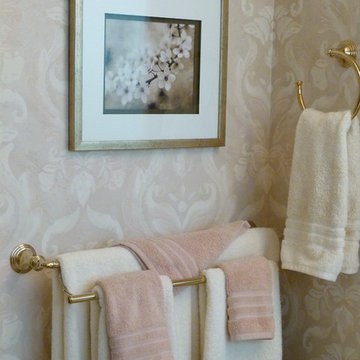
Bathroom face-lift with little room for change.. No budget for tile replacement, so we had to work with the pink.. The cabinets were painted, new pulls added. New wallpaper, lighting, and window treatment. Upgraded base and mirror frame..
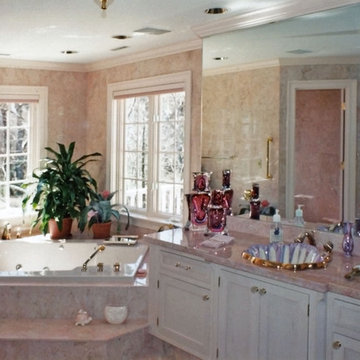
master bathroom /
builder - cmd corporation
Imagen de cuarto de baño principal clásico grande con armarios con paneles empotrados, puertas de armario marrones, paredes beige, lavabo bajoencimera, encimera de mármol, bañera encastrada, suelo de mármol, suelo rosa, ducha empotrada y ducha con puerta con bisagras
Imagen de cuarto de baño principal clásico grande con armarios con paneles empotrados, puertas de armario marrones, paredes beige, lavabo bajoencimera, encimera de mármol, bañera encastrada, suelo de mármol, suelo rosa, ducha empotrada y ducha con puerta con bisagras
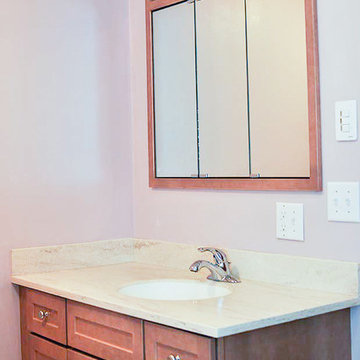
This bathroom community project remodel was designed by Jeff from our Manchester showroom and Building Home for Dreams for Marines organization. This remodel features six drawer and one door vanity with recessed panel door style and brown stain finish. It also features matching medicine cabinet frame, a granite counter top with a yellow color and standard square edge. Other features include shower unit with seat, handicap accessible shower base and chrome plumbing fixtures and hardware.
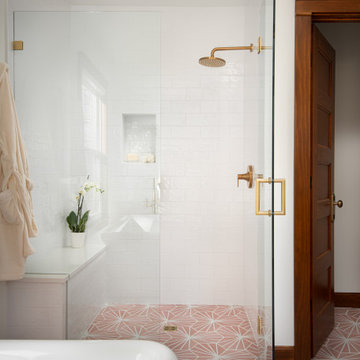
Imagen de cuarto de baño doble y de pie ecléctico de tamaño medio con armarios con paneles lisos, puertas de armario marrones, bañera exenta, ducha empotrada, baldosas y/o azulejos blancos, baldosas y/o azulejos de cerámica, suelo de baldosas de porcelana, lavabo bajoencimera, encimera de mármol, suelo rosa, ducha con puerta con bisagras, encimeras blancas y banco de ducha
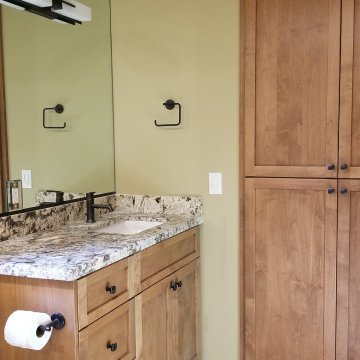
Travertine floor. light quartzite tops with medium alder shaker cabinets
Ejemplo de cuarto de baño único y a medida de estilo americano de tamaño medio con armarios estilo shaker, puertas de armario marrones, ducha empotrada, sanitario de dos piezas, baldosas y/o azulejos beige, paredes verdes, suelo de travertino, aseo y ducha, encimera de cuarcita, suelo rosa, ducha con puerta corredera y encimeras blancas
Ejemplo de cuarto de baño único y a medida de estilo americano de tamaño medio con armarios estilo shaker, puertas de armario marrones, ducha empotrada, sanitario de dos piezas, baldosas y/o azulejos beige, paredes verdes, suelo de travertino, aseo y ducha, encimera de cuarcita, suelo rosa, ducha con puerta corredera y encimeras blancas
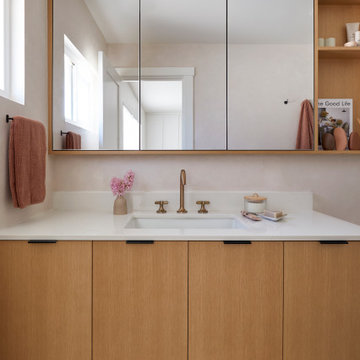
This single family home had been recently flipped with builder-grade materials. We touched each and every room of the house to give it a custom designer touch, thoughtfully marrying our soft minimalist design aesthetic with the graphic designer homeowner’s own design sensibilities. One of the most notable transformations in the home was opening up the galley kitchen to create an open concept great room with large skylight to give the illusion of a larger communal space.

This single family home had been recently flipped with builder-grade materials. We touched each and every room of the house to give it a custom designer touch, thoughtfully marrying our soft minimalist design aesthetic with the graphic designer homeowner’s own design sensibilities. One of the most notable transformations in the home was opening up the galley kitchen to create an open concept great room with large skylight to give the illusion of a larger communal space.

This single family home had been recently flipped with builder-grade materials. We touched each and every room of the house to give it a custom designer touch, thoughtfully marrying our soft minimalist design aesthetic with the graphic designer homeowner’s own design sensibilities. One of the most notable transformations in the home was opening up the galley kitchen to create an open concept great room with large skylight to give the illusion of a larger communal space.

This single family home had been recently flipped with builder-grade materials. We touched each and every room of the house to give it a custom designer touch, thoughtfully marrying our soft minimalist design aesthetic with the graphic designer homeowner’s own design sensibilities. One of the most notable transformations in the home was opening up the galley kitchen to create an open concept great room with large skylight to give the illusion of a larger communal space.

This single family home had been recently flipped with builder-grade materials. We touched each and every room of the house to give it a custom designer touch, thoughtfully marrying our soft minimalist design aesthetic with the graphic designer homeowner’s own design sensibilities. One of the most notable transformations in the home was opening up the galley kitchen to create an open concept great room with large skylight to give the illusion of a larger communal space.
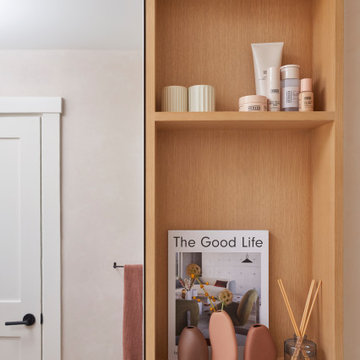
This single family home had been recently flipped with builder-grade materials. We touched each and every room of the house to give it a custom designer touch, thoughtfully marrying our soft minimalist design aesthetic with the graphic designer homeowner’s own design sensibilities. One of the most notable transformations in the home was opening up the galley kitchen to create an open concept great room with large skylight to give the illusion of a larger communal space.
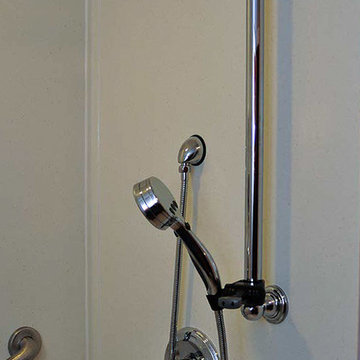
This bathroom community project remodel was designed by Jeff from our Manchester showroom and Building Home for Dreams for Marines organization. This remodel features six drawer and one door vanity with recessed panel door style and brown stain finish. It also features matching medicine cabinet frame, a granite counter top with a yellow color and standard square edge. Other features include shower unit with seat, handicap accessible shower base and chrome plumbing fixtures and hardware.
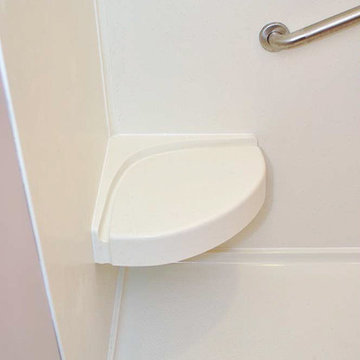
This bathroom community project remodel was designed by Jeff from our Manchester showroom and Building Home for Dreams for Marines organization. This remodel features six drawer and one door vanity with recessed panel door style and brown stain finish. It also features matching medicine cabinet frame, a granite counter top with a yellow color and standard square edge. Other features include shower unit with seat, handicap accessible shower base and chrome plumbing fixtures and hardware.
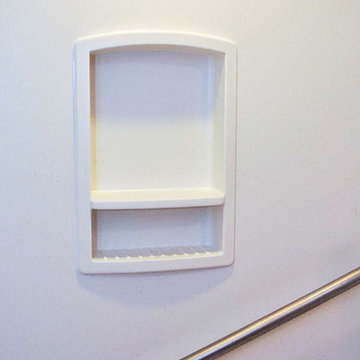
This bathroom community project remodel was designed by Jeff from our Manchester showroom and Building Home for Dreams for Marines organization. This remodel features six drawer and one door vanity with recessed panel door style and brown stain finish. It also features matching medicine cabinet frame, a granite counter top with a yellow color and standard square edge. Other features include shower unit with seat, handicap accessible shower base and chrome plumbing fixtures and hardware.

This bathroom community project remodel was designed by Jeff from our Manchester showroom and Building Home for Dreams for Marines organization. This remodel features six drawer and one door vanity with recessed panel door style and brown stain finish. It also features matching medicine cabinet frame, a granite counter top with a yellow color and standard square edge. Other features include shower unit with seat, handicap accessible shower base and chrome plumbing fixtures and hardware.
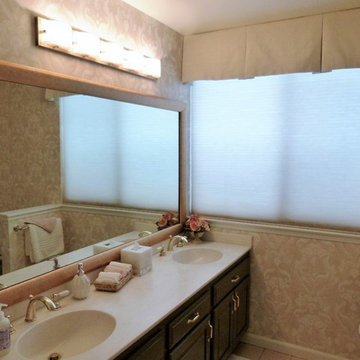
Due to the budget on this job, we had to work with the existing pink tiles. The client is a big fan of wallpaper, so we toned it down and gave the room some elegance...
22 ideas para cuartos de baño con puertas de armario marrones y suelo rosa
1