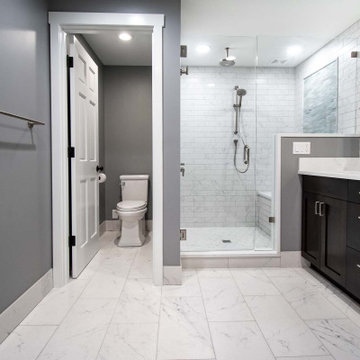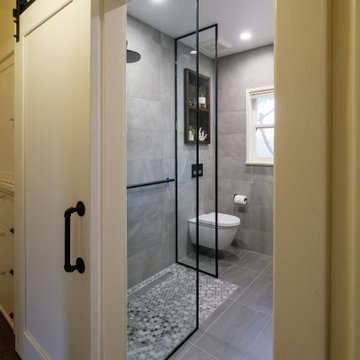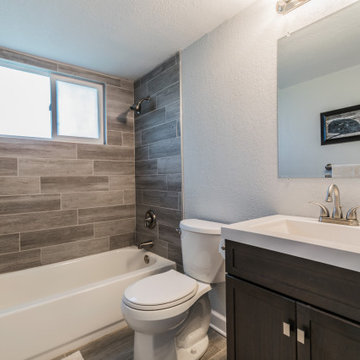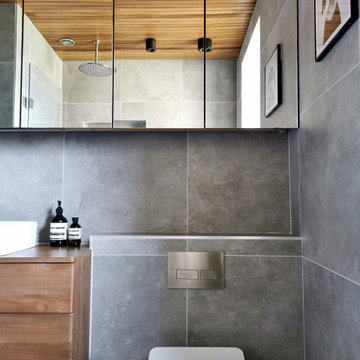32.812 ideas para cuartos de baño con puertas de armario marrones y puertas de armario turquesas
Filtrar por
Presupuesto
Ordenar por:Popular hoy
41 - 60 de 32.812 fotos
Artículo 1 de 3

Imagen de cuarto de baño principal, doble y flotante moderno grande con armarios con paneles lisos, puertas de armario marrones, ducha esquinera, baldosas y/o azulejos grises, baldosas y/o azulejos de mármol, suelo de baldosas de cerámica, lavabo bajoencimera, encimera de cuarzo compacto, suelo blanco, ducha con puerta con bisagras, encimeras grises y cuarto de baño

Light and Airy shiplap bathroom was the dream for this hard working couple. The goal was to totally re-create a space that was both beautiful, that made sense functionally and a place to remind the clients of their vacation time. A peaceful oasis. We knew we wanted to use tile that looks like shiplap. A cost effective way to create a timeless look. By cladding the entire tub shower wall it really looks more like real shiplap planked walls.
The center point of the room is the new window and two new rustic beams. Centered in the beams is the rustic chandelier.
Design by Signature Designs Kitchen Bath
Contractor ADR Design & Remodel
Photos by Gail Owens

Diseño de cuarto de baño principal, doble y a medida contemporáneo con armarios con paneles lisos, puertas de armario marrones, bañera exenta, ducha esquinera, sanitario de dos piezas, baldosas y/o azulejos blancos, baldosas y/o azulejos de cerámica, paredes blancas, suelo de baldosas de cerámica, lavabo integrado, encimera de acrílico, suelo blanco, ducha con puerta con bisagras, encimeras blancas, banco de ducha y casetón

Ejemplo de cuarto de baño principal, doble y a medida tradicional renovado grande con armarios con paneles empotrados, puertas de armario marrones, bañera exenta, ducha doble, sanitario de una pieza, baldosas y/o azulejos blancos, baldosas y/o azulejos de mármol, paredes beige, suelo de mármol, lavabo bajoencimera, encimera de mármol, suelo blanco, ducha con puerta con bisagras, encimeras blancas y papel pintado

Imagen de cuarto de baño principal, doble y de pie tradicional renovado grande con puertas de armario marrones, bañera exenta, ducha empotrada, sanitario de dos piezas, baldosas y/o azulejos blancos, baldosas y/o azulejos de piedra, paredes grises, suelo con mosaicos de baldosas, lavabo bajoencimera, suelo blanco, ducha con puerta con bisagras y encimeras blancas

This master bath has it all! Walk in shower, freestanding tub, expansive vanity space and somehow still feels cozy! We love the way the reclaimed wood tile wall unifies the space.

Modelo de cuarto de baño principal, doble y de pie actual grande con armarios con paneles lisos, puertas de armario marrones, bañera exenta, ducha esquinera, suelo de baldosas de cerámica, lavabo bajoencimera, suelo negro, ducha con puerta con bisagras y encimeras blancas

Modelo de cuarto de baño doble y de pie actual de tamaño medio con armarios con paneles lisos, puertas de armario marrones, bañera empotrada, combinación de ducha y bañera, sanitario de dos piezas, baldosas y/o azulejos beige, baldosas y/o azulejos de cerámica, paredes grises, suelo de baldosas de cerámica, aseo y ducha, lavabo integrado, encimera de cuarcita, suelo beige, ducha con cortina y encimeras blancas

Ejemplo de cuarto de baño principal, doble, flotante y abovedado vintage de tamaño medio con armarios con paneles lisos, puertas de armario marrones, bañera exenta, ducha empotrada, sanitario de una pieza, paredes grises, suelo de cemento, lavabo bajoencimera, encimera de acrílico, suelo gris, ducha abierta, encimeras blancas y hornacina

Complete remodel of large master bathroom with modern look. Espresso colored vanity with tall storage. Double undermount sinks with brushed nickel fixtures, marble quartz countertops. Shower with Carrara marble tile, elongated hex glass tile picture frame accent, ceiling mounted rain head. New modern can lights. Also created custom closet system with his/her sides. Updated bedroom with low pile modern carpet, pendant lighting, and new paint.

This guest bath has a light and airy feel with an organic element and pop of color. The custom vanity is in a midtown jade aqua-green PPG paint Holy Glen. It provides ample storage while giving contrast to the white and brass elements. A playful use of mixed metal finishes gives the bathroom an up-dated look. The 3 light sconce is gold and black with glass globes that tie the gold cross handle plumbing fixtures and matte black hardware and bathroom accessories together. The quartz countertop has gold veining that adds additional warmth to the space. The acacia wood framed mirror with a natural interior edge gives the bathroom an organic warm feel that carries into the curb-less shower through the use of warn toned river rock. White subway tile in an offset pattern is used on all three walls in the shower and carried over to the vanity backsplash. The shower has a tall niche with quartz shelves providing lots of space for storing shower necessities. The river rock from the shower floor is carried to the back of the niche to add visual interest to the white subway shower wall as well as a black Schluter edge detail. The shower has a frameless glass rolling shower door with matte black hardware to give the this smaller bathroom an open feel and allow the natural light in. There is a gold handheld shower fixture with a cross handle detail that looks amazing against the white subway tile wall. The white Sherwin Williams Snowbound walls are the perfect backdrop to showcase the design elements of the bathroom.
Photography by LifeCreated.

Modelo de cuarto de baño único y flotante contemporáneo de tamaño medio con armarios con paneles lisos, puertas de armario marrones, ducha a ras de suelo, sanitario de pared, baldosas y/o azulejos grises, baldosas y/o azulejos de porcelana, paredes grises, suelo de baldosas de porcelana, lavabo bajoencimera, encimera de cuarzo compacto, suelo gris, ducha abierta y encimeras grises

This stunning master bathroom started with a creative reconfiguration of space, but it’s the wall of shimmering blue dimensional tile that really makes this a “statement” bathroom.
The homeowners’, parents of two boys, wanted to add a master bedroom and bath onto the main floor of their classic mid-century home. Their objective was to be close to their kids’ rooms, but still have a quiet and private retreat.
To obtain space for the master suite, the construction was designed to add onto the rear of their home. This was done by expanding the interior footprint into their existing outside corner covered patio. To create a sizeable suite, we also utilized the current interior footprint of their existing laundry room, adjacent to the patio. The design also required rebuilding the exterior walls of the kitchen nook which was adjacent to the back porch. Our clients rounded out the updated rear home design by installing all new windows along the back wall of their living and dining rooms.
Once the structure was formed, our design team worked with the homeowners to fill in the space with luxurious elements to form their desired retreat with universal design in mind. The selections were intentional, mixing modern-day comfort and amenities with 1955 architecture.
The shower was planned to be accessible and easy to use at the couple ages in place. Features include a curb-less, walk-in shower with a wide shower door. We also installed two shower fixtures, a handheld unit and showerhead.
To brighten the room without sacrificing privacy, a clearstory window was installed high in the shower and the room is topped off with a skylight.
For ultimate comfort, heated floors were installed below the silvery gray wood-plank floor tiles which run throughout the entire room and into the shower! Additional features include custom cabinetry in rich walnut with horizontal grain and white quartz countertops. In the shower, oversized white subway tiles surround a mermaid-like soft-blue tile niche, and at the vanity the mirrors are surrounded by boomerang-shaped ultra-glossy marine blue tiles. These create a dramatic focal point. Serene and spectacular.

Master Bath
Modelo de cuarto de baño principal, doble y a medida clásico con armarios estilo shaker, puertas de armario marrones, ducha a ras de suelo, sanitario de una pieza, baldosas y/o azulejos blancos, baldosas y/o azulejos de porcelana, paredes beige, suelo de cemento, lavabo sobreencimera, encimera de cuarzo compacto, suelo marrón, ducha con puerta con bisagras y encimeras blancas
Modelo de cuarto de baño principal, doble y a medida clásico con armarios estilo shaker, puertas de armario marrones, ducha a ras de suelo, sanitario de una pieza, baldosas y/o azulejos blancos, baldosas y/o azulejos de porcelana, paredes beige, suelo de cemento, lavabo sobreencimera, encimera de cuarzo compacto, suelo marrón, ducha con puerta con bisagras y encimeras blancas

Bagno in gres con contrasti cromatici
Ejemplo de cuarto de baño único y flotante actual de tamaño medio con ducha a ras de suelo, baldosas y/o azulejos de porcelana, aseo y ducha, ducha abierta, armarios con paneles lisos, puertas de armario marrones, sanitario de dos piezas, lavabo encastrado, encimera de madera, baldosas y/o azulejos multicolor, suelo de baldosas de porcelana, hornacina y bandeja
Ejemplo de cuarto de baño único y flotante actual de tamaño medio con ducha a ras de suelo, baldosas y/o azulejos de porcelana, aseo y ducha, ducha abierta, armarios con paneles lisos, puertas de armario marrones, sanitario de dos piezas, lavabo encastrado, encimera de madera, baldosas y/o azulejos multicolor, suelo de baldosas de porcelana, hornacina y bandeja

Foto de cuarto de baño infantil, único y de pie costero pequeño con armarios estilo shaker, puertas de armario marrones, imitación a madera, encimera de cuarzo compacto y encimeras blancas

Diseño de cuarto de baño principal clásico renovado de tamaño medio con armarios estilo shaker, puertas de armario marrones, bañera exenta, ducha esquinera, sanitario de una pieza, baldosas y/o azulejos grises, baldosas y/o azulejos de piedra caliza, paredes grises, suelo de piedra caliza, lavabo bajoencimera, encimera de cuarcita, suelo gris, ducha con puerta con bisagras y encimeras multicolor

Foto de cuarto de baño único y flotante actual de tamaño medio con armarios con paneles lisos, bañera encastrada sin remate, ducha esquinera, sanitario de pared, baldosas y/o azulejos beige, baldosas y/o azulejos de porcelana, paredes beige, aseo y ducha, lavabo sobreencimera, encimera de acrílico, suelo marrón, ducha con puerta con bisagras, encimeras blancas, puertas de armario marrones y suelo de baldosas de porcelana

Downstairs master bathroom.
The Owners lives are uplifted daily by the beautiful, uncluttered and highly functional spaces that flow effortlessly from one to the next. They can now connect to the natural environment more freely and strongly, and their family relationships are enhanced by both the ease of being and operating together in the social spaces and the increased independence of the private ones.
32.812 ideas para cuartos de baño con puertas de armario marrones y puertas de armario turquesas
3
