8.447 ideas para cuartos de baño con puertas de armario marrones y paredes blancas
Filtrar por
Presupuesto
Ordenar por:Popular hoy
21 - 40 de 8447 fotos
Artículo 1 de 3

This project was such a joy! From the craftsman touches to the handmade tile we absolutely loved working on this bathroom. While taking on the bathroom we took on other changes throughout the home such as stairs, hardwood, custom cabinetry, and more.

Ejemplo de cuarto de baño principal, doble y a medida moderno grande con armarios con paneles lisos, puertas de armario marrones, ducha doble, baldosas y/o azulejos grises, baldosas y/o azulejos de piedra, paredes blancas, suelo de baldosas de porcelana, lavabo encastrado, encimera de cuarcita, suelo blanco, ducha con puerta corredera, encimeras blancas y cuarto de baño

This stunning master bathroom started with a creative reconfiguration of space, but it’s the wall of shimmering blue dimensional tile that really makes this a “statement” bathroom.
The homeowners’, parents of two boys, wanted to add a master bedroom and bath onto the main floor of their classic mid-century home. Their objective was to be close to their kids’ rooms, but still have a quiet and private retreat.
To obtain space for the master suite, the construction was designed to add onto the rear of their home. This was done by expanding the interior footprint into their existing outside corner covered patio. To create a sizeable suite, we also utilized the current interior footprint of their existing laundry room, adjacent to the patio. The design also required rebuilding the exterior walls of the kitchen nook which was adjacent to the back porch. Our clients rounded out the updated rear home design by installing all new windows along the back wall of their living and dining rooms.
Once the structure was formed, our design team worked with the homeowners to fill in the space with luxurious elements to form their desired retreat with universal design in mind. The selections were intentional, mixing modern-day comfort and amenities with 1955 architecture.
The shower was planned to be accessible and easy to use at the couple ages in place. Features include a curb-less, walk-in shower with a wide shower door. We also installed two shower fixtures, a handheld unit and showerhead.
To brighten the room without sacrificing privacy, a clearstory window was installed high in the shower and the room is topped off with a skylight.
For ultimate comfort, heated floors were installed below the silvery gray wood-plank floor tiles which run throughout the entire room and into the shower! Additional features include custom cabinetry in rich walnut with horizontal grain and white quartz countertops. In the shower, oversized white subway tiles surround a mermaid-like soft-blue tile niche, and at the vanity the mirrors are surrounded by boomerang-shaped ultra-glossy marine blue tiles. These create a dramatic focal point. Serene and spectacular.

Foto de cuarto de baño principal, doble y a medida clásico renovado grande con armarios estilo shaker, puertas de armario marrones, ducha doble, sanitario de una pieza, baldosas y/o azulejos blancos, baldosas y/o azulejos de mármol, paredes blancas, suelo con mosaicos de baldosas, lavabo encastrado, encimera de cuarzo compacto, suelo blanco, ducha con puerta con bisagras, encimeras blancas y ladrillo

Diseño de cuarto de baño principal, doble y a medida mediterráneo grande sin sin inodoro con armarios con paneles con relieve, puertas de armario marrones, bañera exenta, baldosas y/o azulejos multicolor, baldosas y/o azulejos de terracota, paredes blancas, suelo de baldosas de terracota, lavabo bajoencimera, encimera de cemento, ducha con puerta con bisagras y banco de ducha
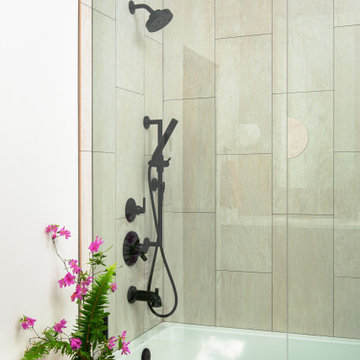
Diseño de cuarto de baño principal minimalista pequeño con armarios con paneles lisos, puertas de armario marrones, bañera empotrada, combinación de ducha y bañera, sanitario de una pieza, baldosas y/o azulejos beige, baldosas y/o azulejos de porcelana, paredes blancas, suelo de baldosas de porcelana, lavabo bajoencimera, encimera de cuarzo compacto, suelo negro, ducha con puerta con bisagras y encimeras blancas
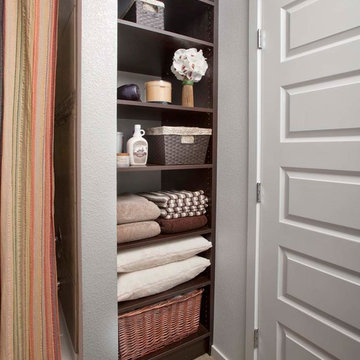
Modelo de cuarto de baño infantil minimalista pequeño con armarios abiertos, puertas de armario marrones, bañera encastrada, ducha empotrada, sanitario de una pieza, baldosas y/o azulejos beige, baldosas y/o azulejos de porcelana, paredes blancas, suelo de baldosas de cerámica, lavabo encastrado, encimera de mármol, suelo beige, ducha con cortina y encimeras blancas

Foto de cuarto de baño principal moderno grande con armarios estilo shaker, puertas de armario marrones, bañera encastrada, ducha a ras de suelo, sanitario de dos piezas, baldosas y/o azulejos blancos, baldosas y/o azulejos de porcelana, paredes blancas, suelo de baldosas de porcelana, lavabo bajoencimera, encimera de cuarzo compacto, suelo blanco, ducha con puerta con bisagras y encimeras blancas
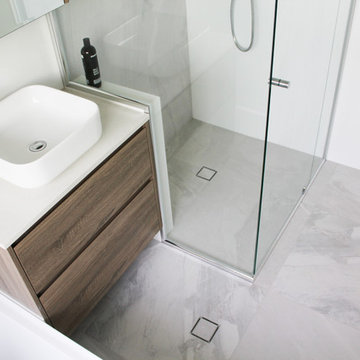
Family Bathroom, Family Bathroom Renovation, Wood Grain Vanity, Semi Frameless Shower Screen, Drop In Bath, Bricked Bath, Wood Grain Mirror Cabinet, Snow Storm Feature Tile, Full Height Tiling, Tile Insert Drains, Parkwood Bathroom Renovations, On the Ball Bathrooms
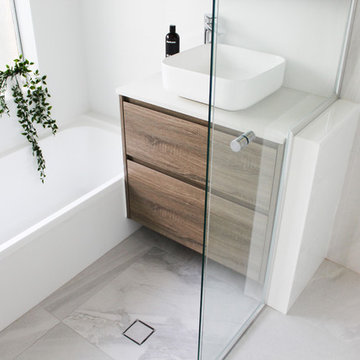
Family Bathroom, Family Bathroom Renovation, Wood Grain Vanity, Semi Frameless Shower Screen, Drop In Bath, Bricked Bath, Wood Grain Mirror Cabinet, Snow Storm Feature Tile, Full Height Tiling, Tile Insert Drains, Parkwood Bathroom Renovations, On the Ball Bathrooms
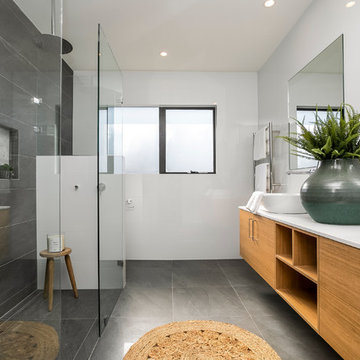
Modelo de cuarto de baño principal actual con armarios con paneles lisos, puertas de armario marrones, ducha a ras de suelo, baldosas y/o azulejos grises, paredes blancas, lavabo sobreencimera, suelo gris, ducha abierta y encimeras blancas
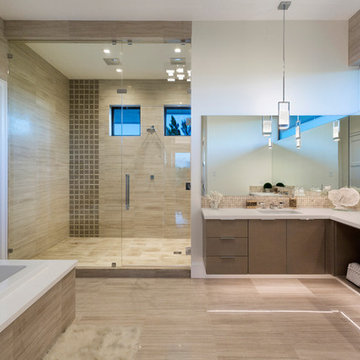
Ed Butera
Imagen de cuarto de baño principal actual con armarios con paneles lisos, puertas de armario marrones, bañera encastrada, ducha empotrada, baldosas y/o azulejos beige, baldosas y/o azulejos marrones, paredes blancas, lavabo bajoencimera, suelo beige, ducha con puerta con bisagras, encimeras grises y ventanas
Imagen de cuarto de baño principal actual con armarios con paneles lisos, puertas de armario marrones, bañera encastrada, ducha empotrada, baldosas y/o azulejos beige, baldosas y/o azulejos marrones, paredes blancas, lavabo bajoencimera, suelo beige, ducha con puerta con bisagras, encimeras grises y ventanas
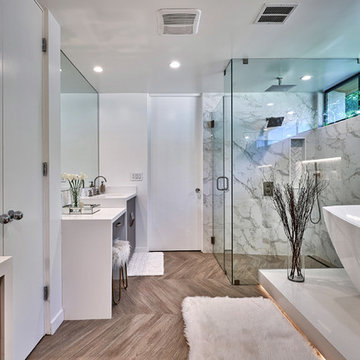
AFTER
Foto de cuarto de baño principal contemporáneo con armarios con paneles lisos, puertas de armario marrones, bañera exenta, ducha a ras de suelo, baldosas y/o azulejos blancos, paredes blancas, lavabo bajoencimera, suelo marrón, ducha con puerta con bisagras y encimeras blancas
Foto de cuarto de baño principal contemporáneo con armarios con paneles lisos, puertas de armario marrones, bañera exenta, ducha a ras de suelo, baldosas y/o azulejos blancos, paredes blancas, lavabo bajoencimera, suelo marrón, ducha con puerta con bisagras y encimeras blancas

The layout of the master bathroom was created to be perfectly symmetrical which allowed us to incorporate his and hers areas within the same space. The bathtub crates a focal point seen from the hallway through custom designed louvered double door and the shower seen through the glass towards the back of the bathroom enhances the size of the space. Wet areas of the floor are finished in honed marble tiles and the entire floor was treated with any slip solution to ensure safety of the homeowners. The white marble background give the bathroom a light and feminine backdrop for the contrasting dark millwork adding energy to the space and giving it a complimentary masculine presence.
Storage is maximized by incorporating the two tall wood towers on either side of each vanity – it provides ample space needed in the bathroom and it is only 12” deep which allows you to find things easier that in traditional 24” deep cabinetry. Manmade quartz countertops are a functional and smart choice for white counters, especially on the make-up vanity. Vanities are cantilevered over the floor finished in natural white marble with soft organic pattern allow for full appreciation of the beauty of nature.
This home has a lot of inside/outside references, and even in this bathroom, the large window located inside the steam shower uses electrochromic glass (“smart” glass) which changes from clear to opaque at the push of a button. It is a simple, convenient, and totally functional solution in a bathroom.
The center of this bathroom is a freestanding tub identifying his and hers side and it is set in front of full height clear glass shower enclosure allowing the beauty of stone to continue uninterrupted onto the shower walls.
Photography: Craig Denis
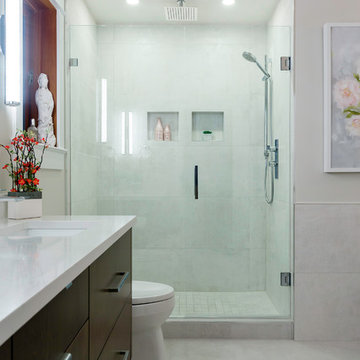
Master Ensuite bathroom with custom floating double sink vanity with drawers, free standing tub and faucet, walk in shower with frameless glass, built-in niche, large format Italian Made tiles, Aqua Brass fixtures.

Diseño de cuarto de baño de estilo de casa de campo con puertas de armario marrones, ducha empotrada, paredes blancas, suelo de madera en tonos medios, aseo y ducha, lavabo sobreencimera, suelo marrón, ducha con puerta con bisagras, baldosas y/o azulejos de vidrio, encimera de mármol, encimeras blancas y armarios con paneles lisos

A renovated master bathroom in this mid-century house, created a spa-like atmosphere in this small space. To maintain the clean lines, the mirror and slender shelves were recessed into an new 2x6 wall for additional storage. This enabled the wall hung toilet to be mounted in this 'double' exterior wall without protruding into the space. The horizontal lines of the custom teak vanity + recessed shelves work seamlessly with the monolithic vanity top.
Tom Holdsworth Photography

Modelo de cuarto de baño clásico renovado pequeño con puertas de armario marrones, bañera encastrada, sanitario de una pieza, baldosas y/o azulejos blancos, baldosas y/o azulejos de porcelana, paredes blancas, suelo de baldosas de porcelana, lavabo tipo consola, encimera de cuarzo compacto, combinación de ducha y bañera, suelo gris, ducha abierta y armarios con paneles con relieve

Guest bathroom. Floating Vanity is custom. Medicine cabinet is recessed which allows for storage.
Diseño de cuarto de baño industrial pequeño con ducha esquinera, baldosas y/o azulejos blancos, baldosas y/o azulejos de cemento, paredes blancas, suelo de baldosas de porcelana, aseo y ducha, lavabo sobreencimera, encimera de cuarcita, ducha con puerta corredera, puertas de armario marrones y suelo marrón
Diseño de cuarto de baño industrial pequeño con ducha esquinera, baldosas y/o azulejos blancos, baldosas y/o azulejos de cemento, paredes blancas, suelo de baldosas de porcelana, aseo y ducha, lavabo sobreencimera, encimera de cuarcita, ducha con puerta corredera, puertas de armario marrones y suelo marrón
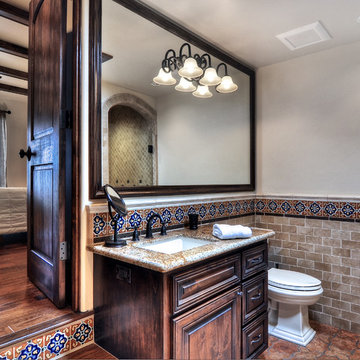
Foto de cuarto de baño principal mediterráneo de tamaño medio con armarios con paneles con relieve, puertas de armario marrones, ducha esquinera, baldosas y/o azulejos beige, baldosas y/o azulejos en mosaico, paredes blancas, suelo de baldosas de porcelana, lavabo bajoencimera, encimera de granito, suelo marrón y ducha con puerta con bisagras
8.447 ideas para cuartos de baño con puertas de armario marrones y paredes blancas
2