256 ideas para cuartos de baño con puertas de armario marrones y paredes amarillas
Filtrar por
Presupuesto
Ordenar por:Popular hoy
121 - 140 de 256 fotos
Artículo 1 de 3
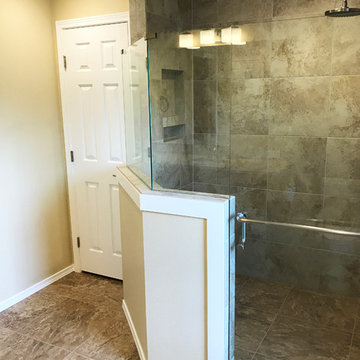
Full Bathroom remodel. Took a large and poorly laid out master bath and divided it into a full walk-in closet, and a new master bath, featuring a large curbless shower, fully tiled, a linen closet, and a much larger vanity.
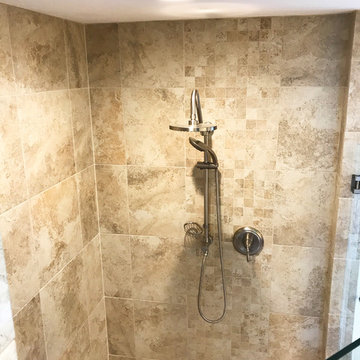
Full Bathroom remodel. Took a large and poorly laid out master bath and divided it into a full walk-in closet, and a new master bath, featuring a large curbless shower, fully tiled, a linen closet, and a much larger vanity.
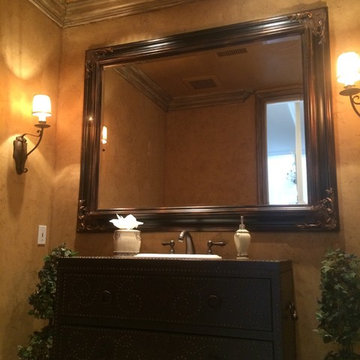
This powder room exemplifies the unique features only a designer can provide a new home besides the access to custom craftsmen.
The vanity is covered in studded leather that is waxed to be water-resistant, and it was a discovery of the designer at a trade-only design center.
The metallic paint is a specially blended formula from a boutique paint company that only operates through special order.
The wall sconces are made-to-order by custom artisans, and the shades are made of mica, a traditional material that contributes to the old-world feel.
The finished wall plaster was a concept developed by the designer and a local Southern California plaster artisan.
Photo Credit to Kathleen Beall
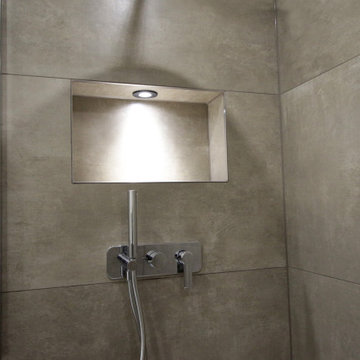
Bei Fliesen fürs Badezimmer sind der Kreativität kaum Grenzen gesetzt.
Großformatige Fliesen sind schon seit mehreren Jahren ein Renner. Ein Badezimmer mit modernen XL-Fliesen an Wand und Boden, wirkt ruhig, klassisch und modern. Ideale Kombination hierfür sind die passenden Möbelstücke in Holzoptik, welche dem Badezimmer-Design das gewisse Etwas verleiht. Sowie die helle, gelbe Wandfarbe, welche dem Ganzen Wärme und Gemütlichkeit gibt.
Wir zeigen Ihnen die aktuellen Fliesen-Trends und jede Menge Ideen für Ihre neuen Badfliesen.
Bad Campioni
Karlstr. 41 76133 Karlsruhe
info@bad-campioni.de
0721-20 48 34 00
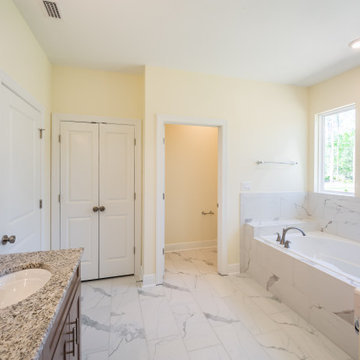
A custom primary bathroom with granite countertops and tile flooring.
Imagen de cuarto de baño principal, doble y a medida tradicional de tamaño medio con armarios con paneles empotrados, puertas de armario marrones, bañera esquinera, ducha a ras de suelo, sanitario de dos piezas, baldosas y/o azulejos blancos, paredes amarillas, lavabo bajoencimera, encimera de granito, suelo blanco, ducha con puerta con bisagras, encimeras multicolor, hornacina, baldosas y/o azulejos de porcelana y suelo de baldosas de porcelana
Imagen de cuarto de baño principal, doble y a medida tradicional de tamaño medio con armarios con paneles empotrados, puertas de armario marrones, bañera esquinera, ducha a ras de suelo, sanitario de dos piezas, baldosas y/o azulejos blancos, paredes amarillas, lavabo bajoencimera, encimera de granito, suelo blanco, ducha con puerta con bisagras, encimeras multicolor, hornacina, baldosas y/o azulejos de porcelana y suelo de baldosas de porcelana
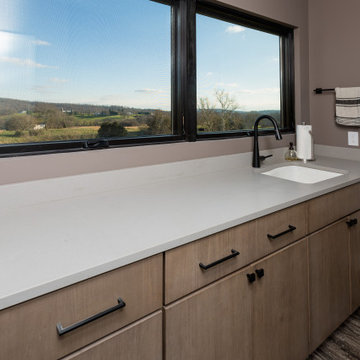
Monterey door style with Walnut stain on Maple.
Key Lite Photography
Imagen de cuarto de baño principal, doble y a medida tradicional renovado de tamaño medio con puertas de armario marrones, bañera exenta, paredes amarillas, lavabo bajoencimera, encimera de cuarzo compacto, suelo multicolor y encimeras blancas
Imagen de cuarto de baño principal, doble y a medida tradicional renovado de tamaño medio con puertas de armario marrones, bañera exenta, paredes amarillas, lavabo bajoencimera, encimera de cuarzo compacto, suelo multicolor y encimeras blancas
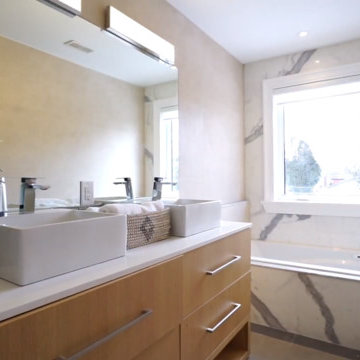
Modelo de cuarto de baño principal moderno de tamaño medio con armarios con paneles lisos, puertas de armario marrones, baldosas y/o azulejos blancos, baldosas y/o azulejos de cerámica, encimera de mármol, encimeras blancas, sanitario de una pieza, paredes amarillas, lavabo sobreencimera y bañera encastrada
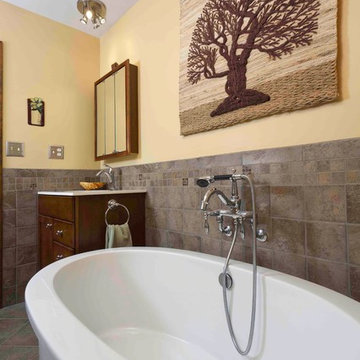
AFTER MBC
Imagen de cuarto de baño principal moderno grande con armarios con paneles empotrados, puertas de armario marrones, bañera exenta, sanitario de una pieza, baldosas y/o azulejos marrones, baldosas y/o azulejos de cerámica, paredes amarillas, suelo de baldosas de cerámica, lavabo encastrado, encimera de acrílico y suelo marrón
Imagen de cuarto de baño principal moderno grande con armarios con paneles empotrados, puertas de armario marrones, bañera exenta, sanitario de una pieza, baldosas y/o azulejos marrones, baldosas y/o azulejos de cerámica, paredes amarillas, suelo de baldosas de cerámica, lavabo encastrado, encimera de acrílico y suelo marrón
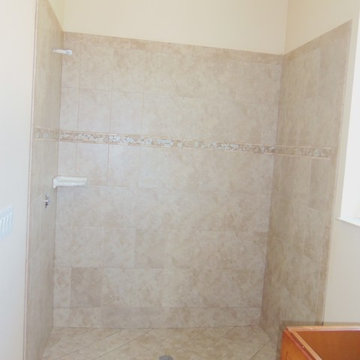
Tile installation 2nd Bathroom
Freddy Velez
Diseño de cuarto de baño clásico grande con armarios con paneles con relieve, puertas de armario marrones, baldosas y/o azulejos beige, baldosas y/o azulejos de cerámica, paredes amarillas, suelo de baldosas de cerámica y encimera de granito
Diseño de cuarto de baño clásico grande con armarios con paneles con relieve, puertas de armario marrones, baldosas y/o azulejos beige, baldosas y/o azulejos de cerámica, paredes amarillas, suelo de baldosas de cerámica y encimera de granito
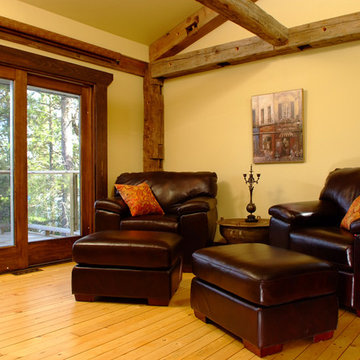
Ensuite featuring an open concept bathroom and bedroom.
The barn beams are authentic but are not structural. The Lepage solid wood patio door was added into the existing wall to take advantage of the lake views
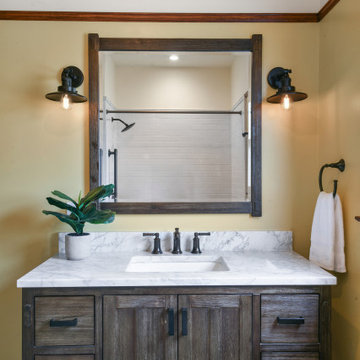
Ejemplo de cuarto de baño único y de pie de estilo americano de tamaño medio con puertas de armario marrones, bañera empotrada, combinación de ducha y bañera, sanitario de dos piezas, baldosas y/o azulejos blancos, baldosas y/o azulejos de cerámica, paredes amarillas, suelo de baldosas de cerámica, lavabo bajoencimera, encimera de mármol, suelo verde, ducha con cortina, encimeras grises y hornacina

Rodwin Architecture & Skycastle Homes
Location: Louisville, Colorado, USA
This 3,800 sf. modern farmhouse on Roosevelt Ave. in Louisville is lovingly called "Teddy Homesevelt" (AKA “The Ted”) by its owners. The ground floor is a simple, sunny open concept plan revolving around a gourmet kitchen, featuring a large island with a waterfall edge counter. The dining room is anchored by a bespoke Walnut, stone and raw steel dining room storage and display wall. The Great room is perfect for indoor/outdoor entertaining, and flows out to a large covered porch and firepit.
The homeowner’s love their photogenic pooch and the custom dog wash station in the mudroom makes it a delight to take care of her. In the basement there’s a state-of-the art media room, starring a uniquely stunning celestial ceiling and perfectly tuned acoustics. The rest of the basement includes a modern glass wine room, a large family room and a giant stepped window well to bring the daylight in.
The Ted includes two home offices: one sunny study by the foyer and a second larger one that doubles as a guest suite in the ADU above the detached garage.
The home is filled with custom touches: the wide plank White Oak floors merge artfully with the octagonal slate tile in the mudroom; the fireplace mantel and the Great Room’s center support column are both raw steel I-beams; beautiful Doug Fir solid timbers define the welcoming traditional front porch and delineate the main social spaces; and a cozy built-in Walnut breakfast booth is the perfect spot for a Sunday morning cup of coffee.
The two-story custom floating tread stair wraps sinuously around a signature chandelier, and is flooded with light from the giant windows. It arrives on the second floor at a covered front balcony overlooking a beautiful public park. The master bedroom features a fireplace, coffered ceilings, and its own private balcony. Each of the 3-1/2 bathrooms feature gorgeous finishes, but none shines like the master bathroom. With a vaulted ceiling, a stunningly tiled floor, a clean modern floating double vanity, and a glass enclosed “wet room” for the tub and shower, this room is a private spa paradise.
This near Net-Zero home also features a robust energy-efficiency package with a large solar PV array on the roof, a tight envelope, Energy Star windows, electric heat-pump HVAC and EV car chargers.
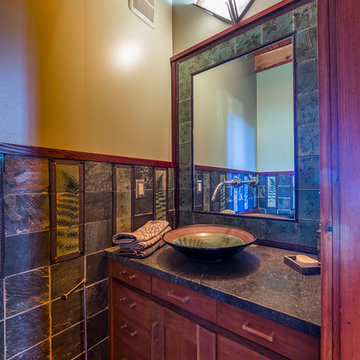
Imagen de cuarto de baño rural de tamaño medio con bañera encastrada, paredes amarillas, lavabo sobreencimera, armarios con paneles lisos, puertas de armario marrones, baldosas y/o azulejos de pizarra, suelo de pizarra, aseo y ducha y encimera de granito
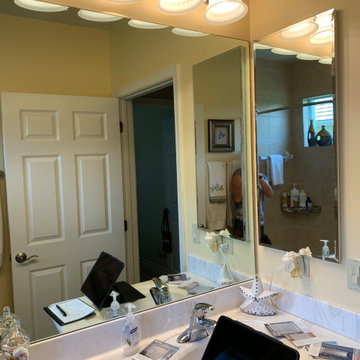
Before picture of the existing mirror, medicine cabinet, faucet, vanity light and outlet/switch configuration. The countertop and vanity cabinet didn't get changed out
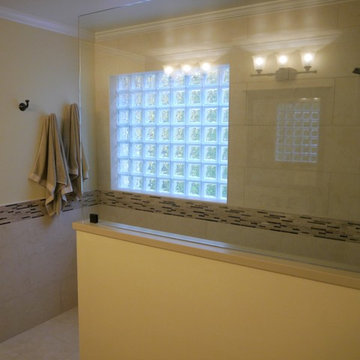
Maple cabinets with Brazil Nut stain, Corian countertops in Raffia with integrated sinks, American Olean floor and shower tile in Mirasol Crema Lalla, and American Olean tile in Designer Elegance Empress Hearthstone for the decorative band.
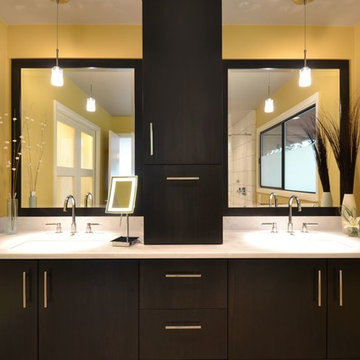
A dark wood vanity with a storage tower in the middle separates the two sinks. Each side of the tower is a symmetrical and visually pleasing to the eye.
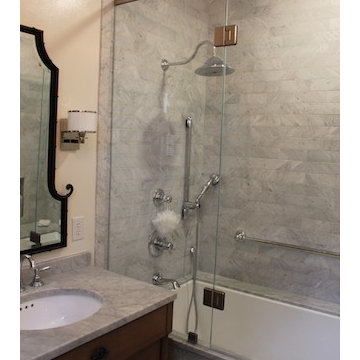
Screen porch addition with custom fireplace and pizza oven. Our client later had us renovate her master bath.
Diseño de cuarto de baño principal clásico grande con armarios tipo mueble, puertas de armario marrones, bañera encastrada sin remate, combinación de ducha y bañera, baldosas y/o azulejos grises, baldosas y/o azulejos de mármol, paredes amarillas, suelo de mármol, lavabo bajoencimera, encimera de mármol, suelo multicolor, ducha con puerta con bisagras y encimeras grises
Diseño de cuarto de baño principal clásico grande con armarios tipo mueble, puertas de armario marrones, bañera encastrada sin remate, combinación de ducha y bañera, baldosas y/o azulejos grises, baldosas y/o azulejos de mármol, paredes amarillas, suelo de mármol, lavabo bajoencimera, encimera de mármol, suelo multicolor, ducha con puerta con bisagras y encimeras grises
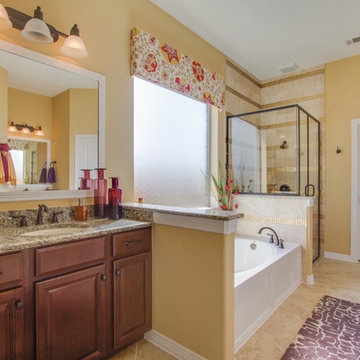
Newmark Homes is attuned to market trends and changing consumer demands. Newmark offers customers award-winning design and construction in homes that incorporate a nationally recognized energy efficiency program and state-of-the-art technology. View all our homes and floorplans www.newmarkhomes.com and experience the NEW mark of Excellence
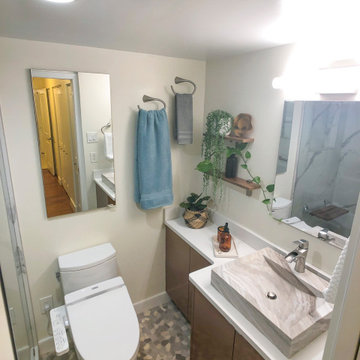
Diseño de cuarto de baño principal, único y a medida moderno pequeño con armarios con paneles lisos, puertas de armario marrones, ducha empotrada, bidé, baldosas y/o azulejos multicolor, baldosas y/o azulejos de cerámica, paredes amarillas, suelo de baldosas tipo guijarro, lavabo con pedestal, encimera de cuarzo compacto, suelo multicolor, ducha con puerta corredera, encimeras blancas y banco de ducha
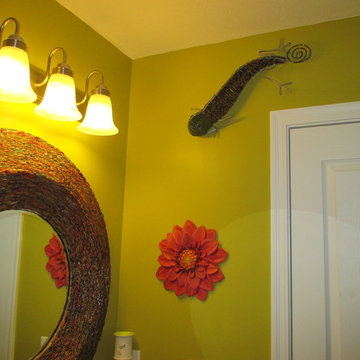
A fun colorful bathroom.
Ejemplo de cuarto de baño bohemio de tamaño medio con armarios con paneles con relieve, puertas de armario marrones, encimera de acrílico y paredes amarillas
Ejemplo de cuarto de baño bohemio de tamaño medio con armarios con paneles con relieve, puertas de armario marrones, encimera de acrílico y paredes amarillas
256 ideas para cuartos de baño con puertas de armario marrones y paredes amarillas
7