5.174 ideas para cuartos de baño con puertas de armario marrones y ducha esquinera
Filtrar por
Presupuesto
Ordenar por:Popular hoy
41 - 60 de 5174 fotos
Artículo 1 de 3

A small bathroom that meets all the needs of homeowners. In this bathroom we installed a shower, a toilet, we placed a cabinet and we hung a mirror what's more we installed lighting and took care of ventilation of the room.
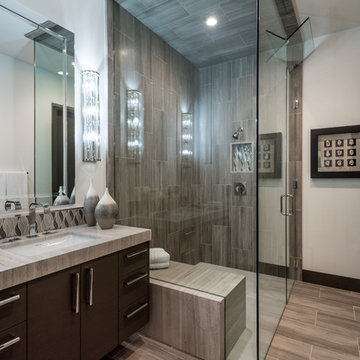
Guest Bathroom with Walk In Shower
Foto de cuarto de baño contemporáneo de tamaño medio con armarios con paneles lisos, puertas de armario marrones, ducha esquinera, baldosas y/o azulejos marrones, baldosas y/o azulejos de porcelana, paredes blancas, suelo de baldosas de porcelana, aseo y ducha, lavabo bajoencimera, encimera de cuarzo compacto, suelo marrón, ducha con puerta con bisagras y encimeras grises
Foto de cuarto de baño contemporáneo de tamaño medio con armarios con paneles lisos, puertas de armario marrones, ducha esquinera, baldosas y/o azulejos marrones, baldosas y/o azulejos de porcelana, paredes blancas, suelo de baldosas de porcelana, aseo y ducha, lavabo bajoencimera, encimera de cuarzo compacto, suelo marrón, ducha con puerta con bisagras y encimeras grises
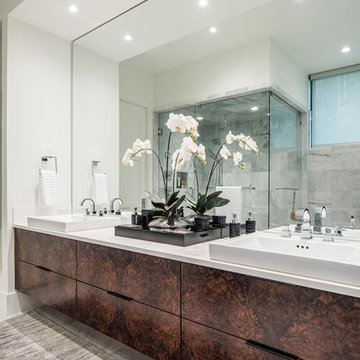
Rich burl floating vanity contrasts against cararra marble flooring and wall tile. Accents of gray and black mix perfectly with the chrome plumbing fixtures.
Stephen Allen Photography
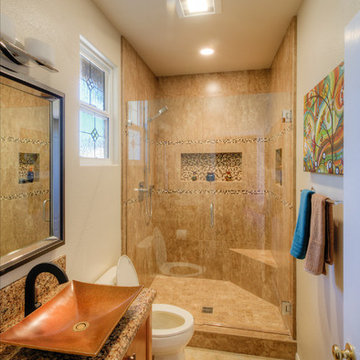
This guest bathroom remodel in Scripps Ranch is simple yet contemporary. This bathroom has a lot of earth tones and a stunning walk-in shower with multi-colored mosaic tiles. The star in this bathroom is the vessel sink. It's elegant and stunning!
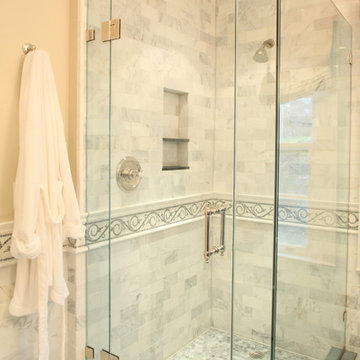
The Guest Shower is an oasis of marble, glass and polished nickel.
Photography by Peter Morehand
Foto de cuarto de baño clásico renovado con lavabo bajoencimera, encimera de mármol, baldosas y/o azulejos grises, baldosas y/o azulejos de piedra, armarios tipo mueble, puertas de armario marrones, ducha esquinera y sanitario de dos piezas
Foto de cuarto de baño clásico renovado con lavabo bajoencimera, encimera de mármol, baldosas y/o azulejos grises, baldosas y/o azulejos de piedra, armarios tipo mueble, puertas de armario marrones, ducha esquinera y sanitario de dos piezas
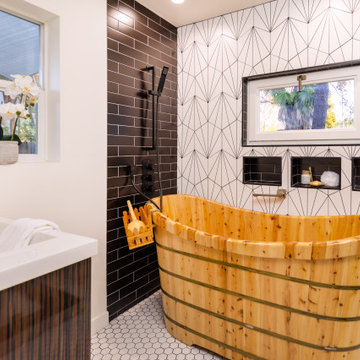
Ojai, CA - Complete Home Remodel / Bathroom
Installation of tile, shower stall, vanity and a fresh paint to finish.
Foto de cuarto de baño único y a medida actual pequeño con armarios con paneles empotrados, puertas de armario marrones, bañera exenta, ducha esquinera, sanitario de una pieza, baldosas y/o azulejos blancos, baldosas y/o azulejos de cerámica, paredes blancas, suelo de baldosas de cerámica, aseo y ducha, lavabo encastrado, encimera de cuarzo compacto, suelo blanco, ducha con puerta con bisagras, encimeras blancas y hornacina
Foto de cuarto de baño único y a medida actual pequeño con armarios con paneles empotrados, puertas de armario marrones, bañera exenta, ducha esquinera, sanitario de una pieza, baldosas y/o azulejos blancos, baldosas y/o azulejos de cerámica, paredes blancas, suelo de baldosas de cerámica, aseo y ducha, lavabo encastrado, encimera de cuarzo compacto, suelo blanco, ducha con puerta con bisagras, encimeras blancas y hornacina
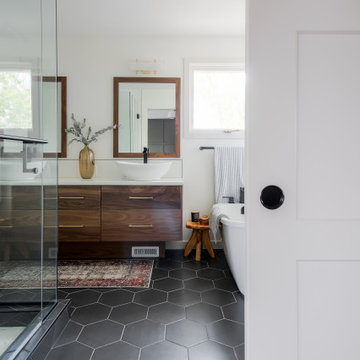
Diseño de cuarto de baño principal, doble y flotante retro grande con armarios con paneles lisos, puertas de armario marrones, bañera exenta, ducha esquinera, sanitario de dos piezas, baldosas y/o azulejos blancos, baldosas y/o azulejos de cerámica, paredes blancas, suelo de baldosas de cerámica, lavabo sobreencimera, encimera de cuarcita, suelo gris, ducha con puerta con bisagras y encimeras blancas

Diseño de cuarto de baño doble y flotante retro con armarios con paneles lisos, puertas de armario marrones, bañera exenta, ducha esquinera, baldosas y/o azulejos blancas y negros, baldosas y/o azulejos de porcelana, paredes blancas, suelo de baldosas de porcelana, lavabo sobreencimera, encimera de cuarzo compacto, suelo negro, ducha con puerta con bisagras, encimeras blancas y banco de ducha

Luxury meets tranquility in this master bathroom remodel. The black walnut cabinetry is paired beautifully with a symmetrically patterned floor tile. The sleek and simple design of the freestanding bath makes this room feel luxurious while also being compact. The bathroom is fitted perfectly with gorgeous tile work and unique lighting and hardware features that give this room a spa-like feel. Photo Credit: StudioQPhoto.com.
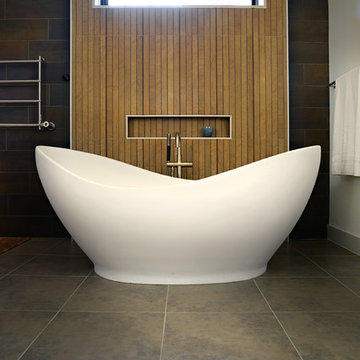
Master bathroom with floating vanities and undermount lights create an elegant and calming space. The dark brown cabinets and stone countertops stand out against the lighter brown tile and white walls. Integrated lighting in the mirrors provides precise, clean light. This retreat features a free-standing deep soaker tun and a frameless shower with towel warmer nearby.
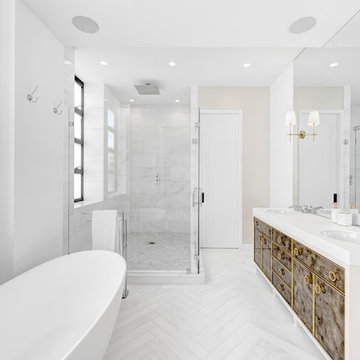
Diseño de cuarto de baño principal actual de tamaño medio con baldosas y/o azulejos de mármol, paredes blancas, suelo de mármol, lavabo bajoencimera, ducha con puerta con bisagras, puertas de armario marrones, bañera exenta, ducha esquinera, baldosas y/o azulejos grises, suelo blanco, encimeras blancas, ventanas y armarios con paneles lisos
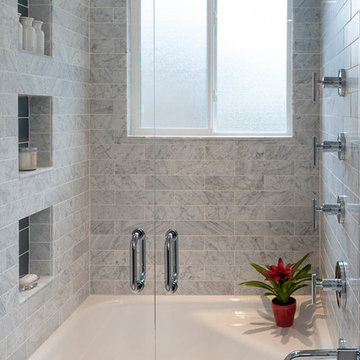
Jesse Young
Modelo de cuarto de baño moderno de tamaño medio con puertas de armario marrones, bañera empotrada, ducha esquinera y baldosas y/o azulejos grises
Modelo de cuarto de baño moderno de tamaño medio con puertas de armario marrones, bañera empotrada, ducha esquinera y baldosas y/o azulejos grises
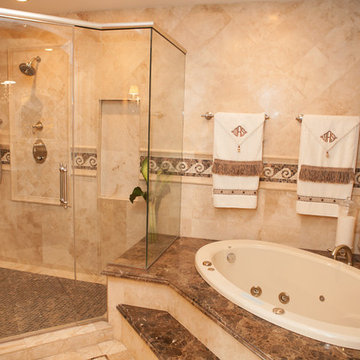
This luxurious master bath was designed to integrate bathing and showering conveniently in one area without the use of walls or separation. The marble tub deck runs seamlessly directly into the shower area creating a bench area for sitting and toweling off. The beautiful tumbled marble tile design creates a lovely floor to ceiling backdrop for a fully tiled wall detail. The waterfall edges to double-stacked 3/4" marble accentuates the elegance of the finished space. Body sprays in the shower are placed just right to give the user the perfect spa experience. A built in mirror and delicate vanity finishes off this eloquently tailored bath for the most discriminating homeowner.

Modelo de cuarto de baño principal, doble y flotante clásico renovado de tamaño medio con armarios estilo shaker, puertas de armario marrones, ducha esquinera, sanitario de una pieza, baldosas y/o azulejos azules, baldosas y/o azulejos de vidrio, paredes blancas, suelo de baldosas de porcelana, lavabo bajoencimera, encimera de cuarcita, suelo gris, ducha con puerta con bisagras, encimeras blancas y hornacina

Indulge in luxury and sophistication with this meticulously designed master bathroom. The centerpiece is the spacious master bathroom corner shower, offering a rejuvenating experience every time. The master bathroom bathtub beckons for tranquil moments of relaxation, complemented by an elegant master bathroom sink with taps for added convenience.
Storage meets style with wooden brown bathroom cabinets, featuring raised panel cabinets that seamlessly blend aesthetics and functionality. The marble top bathroom vanity adds a touch of opulence to the space, creating a focal point that exudes timeless charm.
Enhance the ambiance with master bathroom wall mirror and wall lamps, providing both practical illumination and a touch of glamour. The tile flooring contributes to a clean and modern aesthetic, harmonizing with the enclosed glass shower and shower kit for a spa-like atmosphere.
Natural light filters through the bathroom glass window, illuminating the brown wooden floor and accentuating the soothing palette. Thoughtful details such as bathroom recessed lighting, bathroom ac duct, and flat ceiling design elevate the overall comfort and aesthetic appeal.
Modern convenience is at your fingertips with strategically placed bathroom electric switches, ensuring a seamless experience. Embrace a sense of calm and warmth with beige bathroom ideas that tie together the elements, creating a master bathroom retreat that balances functionality and elegance.

Imagen de cuarto de baño principal, doble y flotante actual de tamaño medio con armarios con paneles lisos, puertas de armario marrones, bañera exenta, ducha esquinera, baldosas y/o azulejos azules, baldosas y/o azulejos de cerámica, paredes blancas, suelo de azulejos de cemento, lavabo integrado, encimera de cuarzo compacto, suelo blanco, ducha con puerta con bisagras, encimeras blancas, cuarto de baño y papel pintado

In this bathroom remodel, a Medallion Silverline Carlisle Vanity with matching York mirrors in the Smoke Stain was installed. The countertop and shower curb are Envi Carrara Luce quartz. Moen Voss Collection in brushed nickel includes faucet, robe hook, towel bars, towel ring, toilet paper holder. Kohler comfort height toilet. Two oval china lav bowls in white. Tara free standing white acrylic soaking tub with a Kayla floor mounted tub faucet in brushed nickel. 10x14 Resilience tile installed on the shower walls 1 ½” hex mosaic tile for shower floor Dynamic Beige. Triversa Prime Oak Grove luxury vinyl plank flooring in warm grey. Flat pebble stone underneath the free-standing tub.
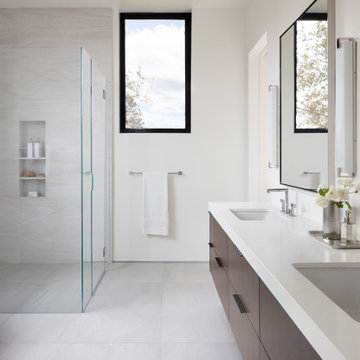
Master Bathroom with large format porcelain wall and floor tile, custom dark stain rift sawn oak vanity, frameless shower glass set in a channel and a cutout handle on shower door, tile in linear drain
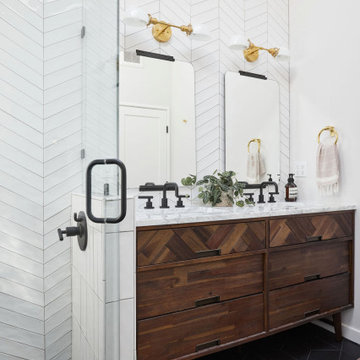
Imagen de cuarto de baño principal, doble, de pie y abovedado retro de tamaño medio con puertas de armario marrones, ducha esquinera, baldosas y/o azulejos blancos, baldosas y/o azulejos de cerámica, suelo de baldosas de porcelana, lavabo encastrado, encimera de mármol, suelo negro y ducha con puerta con bisagras

We were approached by a San Francisco firefighter to design a place for him and his girlfriend to live while also creating additional units he could sell to finance the project. He grew up in the house that was built on this site in approximately 1886. It had been remodeled repeatedly since it was first built so that there was only one window remaining that showed any sign of its Victorian heritage. The house had become so dilapidated over the years that it was a legitimate candidate for demolition. Furthermore, the house straddled two legal parcels, so there was an opportunity to build several new units in its place. At our client’s suggestion, we developed the left building as a duplex of which they could occupy the larger, upper unit and the right building as a large single-family residence. In addition to design, we handled permitting, including gathering support by reaching out to the surrounding neighbors and shepherding the project through the Planning Commission Discretionary Review process. The Planning Department insisted that we develop the two buildings so they had different characters and could not be mistaken for an apartment complex. The duplex design was inspired by Albert Frey’s Palm Springs modernism but clad in fibre cement panels and the house design was to be clad in wood. Because the site was steeply upsloping, the design required tall, thick retaining walls that we incorporated into the design creating sunken patios in the rear yards. All floors feature generous 10 foot ceilings and large windows with the upper, bedroom floors featuring 11 and 12 foot ceilings. Open plans are complemented by sleek, modern finishes throughout.
5.174 ideas para cuartos de baño con puertas de armario marrones y ducha esquinera
3