859 ideas para cuartos de baño con puertas de armario marrones y baldosas y/o azulejos azules
Filtrar por
Presupuesto
Ordenar por:Popular hoy
41 - 60 de 859 fotos
Artículo 1 de 3
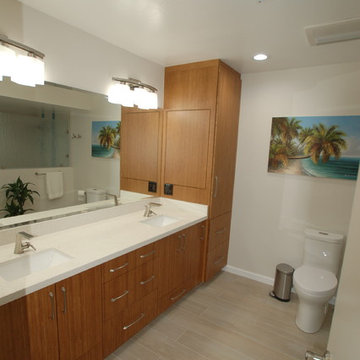
Modelo de cuarto de baño principal costero de tamaño medio con puertas de armario marrones, ducha a ras de suelo, sanitario de una pieza, baldosas y/o azulejos azules, baldosas y/o azulejos de vidrio, paredes blancas, suelo de baldosas de porcelana, lavabo bajoencimera, encimera de cuarcita, suelo beige y ducha abierta
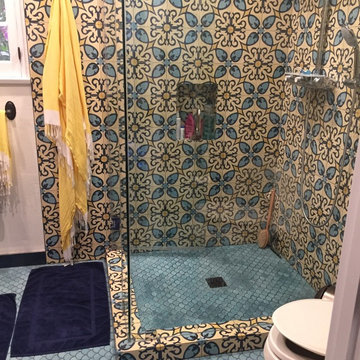
Carolyn Patterson
Foto de cuarto de baño mediterráneo de tamaño medio con armarios tipo mueble, puertas de armario marrones, ducha esquinera, sanitario de una pieza, baldosas y/o azulejos azules, baldosas y/o azulejos de cemento, paredes azules, suelo de azulejos de cemento, aseo y ducha, lavabo integrado, encimera de azulejos, suelo azul y ducha con puerta con bisagras
Foto de cuarto de baño mediterráneo de tamaño medio con armarios tipo mueble, puertas de armario marrones, ducha esquinera, sanitario de una pieza, baldosas y/o azulejos azules, baldosas y/o azulejos de cemento, paredes azules, suelo de azulejos de cemento, aseo y ducha, lavabo integrado, encimera de azulejos, suelo azul y ducha con puerta con bisagras
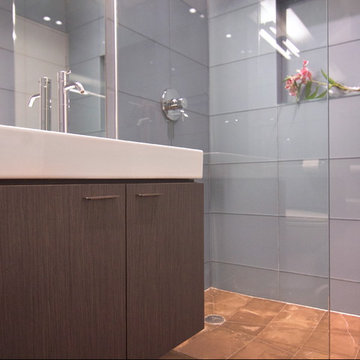
photos by Pedro Marti
The main goal of this renovation was to improve the overall flow of this one bedroom. The existing layout consisted of too much unusable circulation space and poorly laid out storage located at the entry of the apartment. The existing kitchen was an antiquated, small enclosed space. The main design solution was to remove the long entry hall by opening the kitchen to create one large open space that interacted with the main living room. A new focal point was created in the space by adding a long linear element of floating shelves with a workspace below opposite the kitchen running from the entry to the living space. Visually the apartment is tied together by using the same material for various elements throughout. Grey oak is used for the custom kitchen cabinetry, the floating shelves and desk, and to clad the entry walls. Custom light grey acid etched glass is used for the upper kitchen cabinets, the drawer fronts below the desk, and the tall closet doors at the entry. In the kitchen black granite countertops wrap around terminating with a raised dining surface open to the living room. The black counters are mirrored with a soft black acid etched backsplash that helps the kitchen feel larger as they create the illusion of receding. The existing floors of the apartment were stained a dark ebony and complimented by the new dark metallic porcelain tiled kitchen floor. In the bathroom the tub was replaced with an open shower. Brown limestone floors flow straight from the bathroom into the shower with out a curb, European style. The walls are tiled with a large format light blue glass.
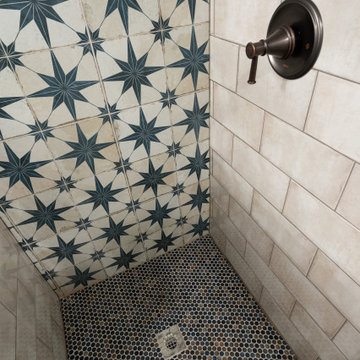
This basement bathroom was fully remodeled. The glass above the shower half wall allows light to flow thru the space. The accent star tile behind the vanity and flowing into the shower makes the space feel bigger. Custom shiplap wraps the room and hides the entrance to the basement crawl space.
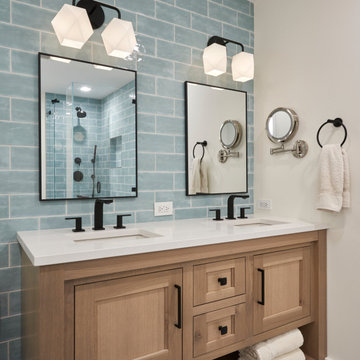
Foto de cuarto de baño principal, doble y de pie clásico renovado de tamaño medio con armarios con paneles empotrados, puertas de armario marrones, bañera exenta, ducha esquinera, baldosas y/o azulejos azules, baldosas y/o azulejos de porcelana, suelo de baldosas de porcelana, encimera de cuarcita, suelo gris, ducha con puerta con bisagras y encimeras blancas
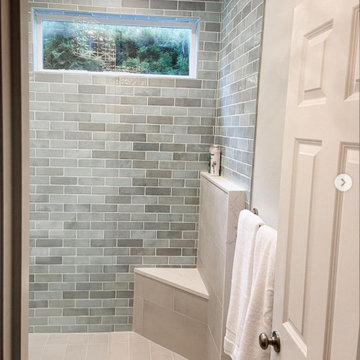
Can you spot the shower door? Gone are the days where we need curtains, framed glass or sliding doors to keep water in while showering. There’s a better way. A single frameless glass shower shield is just enough to keep water in without getting in the way. Tile work is the priciest component of any bathroom, why not let it be seen? Swipe to see before of this hall bath remodel

Diseño de cuarto de baño único y a medida rural de tamaño medio con armarios con paneles lisos, puertas de armario marrones, baldosas y/o azulejos azules, baldosas y/o azulejos de cerámica, paredes blancas, suelo de baldosas de cerámica, aseo y ducha, lavabo encastrado, encimera de mármol, suelo azul, ducha con puerta con bisagras, encimeras grises, banco de ducha, bañera empotrada y combinación de ducha y bañera
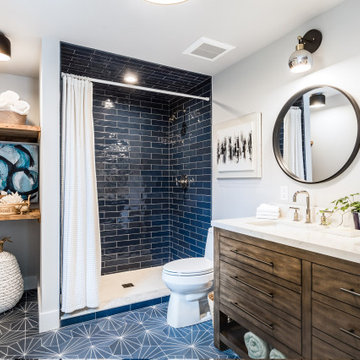
Ejemplo de cuarto de baño principal, doble y de pie bohemio de tamaño medio con armarios con paneles lisos, puertas de armario marrones, ducha empotrada, sanitario de una pieza, baldosas y/o azulejos azules, suelo de baldosas de porcelana, lavabo bajoencimera, encimera de mármol y suelo azul
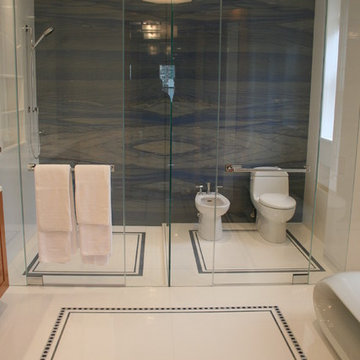
Master Bathroom: Floor & Walls are in white thassos slab. Accent wall is 8 panels of Blue Macauba granite bookmatched. Floor accents are waterjet cut round sodolite inset into blue celeste.
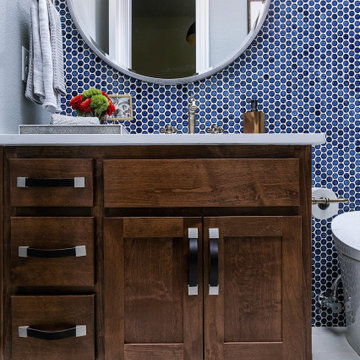
Navy penny tile is a striking backdrop in this handsome guest bathroom. A mix of wood cabinetry with leather pulls enhances the masculine feel of the room while a smart toilet incorporates modern-day technology into this timeless bathroom.
Inquire About Our Design Services
http://www.tiffanybrooksinteriors.com Inquire about our design services. Spaced designed by Tiffany Brooks
Photo 2019 Scripps Network, LLC.
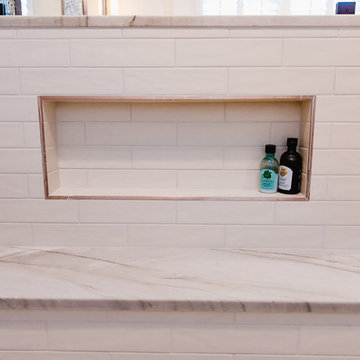
Large contemporary style custom master bathroom suite in American University Park in NW Washington DC designed with Amish built custom cabinets. Floating vanity cabinets with marble counter and vanity ledge. Gold faucet fixtures with wall mounted vanity faucets and a concrete tile accent wall, floor to ceiling. Large 2 person walk in shower with tiled linear drain and subway tile throughout. Marble tiled floors in herringbone pattern.
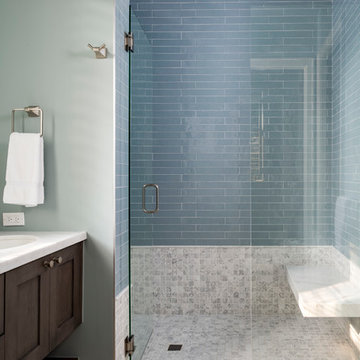
Wonderful shower blue subway tile above, 1" gray and white tiles below, and a marble bench.
Andy Frame Photography
Modelo de cuarto de baño clásico renovado con armarios con paneles empotrados, puertas de armario marrones, ducha empotrada, baldosas y/o azulejos azules, baldosas y/o azulejos de cemento, paredes azules, suelo de travertino, lavabo integrado, encimera de mármol, suelo beige y ducha con puerta con bisagras
Modelo de cuarto de baño clásico renovado con armarios con paneles empotrados, puertas de armario marrones, ducha empotrada, baldosas y/o azulejos azules, baldosas y/o azulejos de cemento, paredes azules, suelo de travertino, lavabo integrado, encimera de mármol, suelo beige y ducha con puerta con bisagras
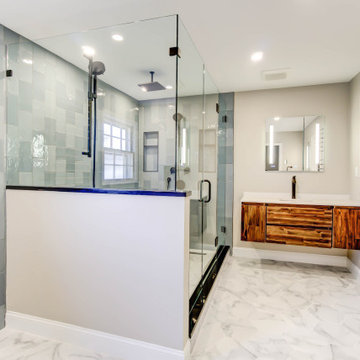
Diseño de cuarto de baño principal y flotante actual de tamaño medio con puertas de armario marrones, ducha esquinera, baldosas y/o azulejos azules, suelo de baldosas de porcelana y ducha con puerta con bisagras
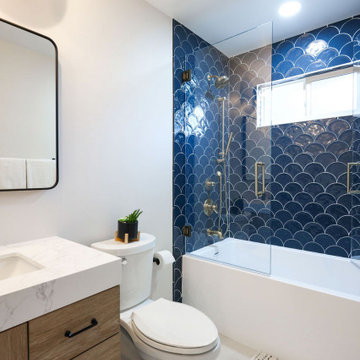
Welcome to the epitome of modern elegance - a contemporary guest home remodel that seamlessly blends luxury, style, and functionality. Our latest project showcases a masterful transformation, featuring a captivating palette of design elements that redefine sophistication.
The walls of the bathroom have been adorned with turquoise fish scale wall tiles, creating a visually stunning focal point. The intricate pattern and vibrant hue of the tiles evoke a sense of underwater tranquility, transforming the space into a sanctuary of relaxation.
**Drop-In Tub:**
A centerpiece of indulgence, the drop-in tub invites you to immerse yourself in a world of serenity. Its sleek design and comfortable contours redefine the bathing experience, offering a perfect balance between modern aesthetics and timeless comfort. Get ready to unwind in the embrace of luxury.
**Brass Fixtures:**
Elevating the entire space are the exquisite brass fixtures that add a touch of opulence to every corner. The fixtures, with their warm and lustrous finish, complement the turquoise tiles beautifully, creating a harmonious symphony of colors and textures. The choice of brass introduces a timeless and sophisticated element to the contemporary design.
**Retail Vanity:**
Completing the ensemble is a meticulously selected retail vanity that seamlessly combines functionality with style. The vanity not only serves as a practical storage solution but also contributes to the overall aesthetic with its clean lines and modern design. Its contrasting elements add depth to the space, creating a perfect balance of form and function.
In conclusion, this contemporary guest home remodel is a testament to the art of thoughtful design. The turquoise fish scale wall tile, drop-in tub, brass fixtures, and retail vanity come together to create an oasis of luxury and sophistication. Step into a world where every detail has been carefully curated to provide a truly exceptional and memorable experience. Welcome to a space where modernity meets indulgence, and comfort meets style.
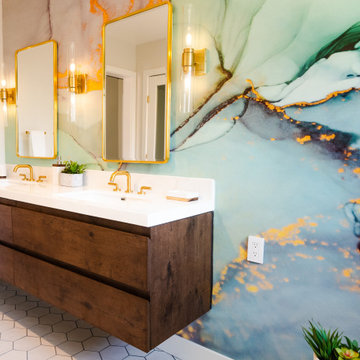
Ejemplo de cuarto de baño principal, doble y flotante contemporáneo de tamaño medio con armarios con paneles lisos, puertas de armario marrones, bañera exenta, ducha esquinera, baldosas y/o azulejos azules, baldosas y/o azulejos de cerámica, paredes blancas, suelo de azulejos de cemento, lavabo integrado, encimera de cuarzo compacto, suelo blanco, ducha con puerta con bisagras, encimeras blancas y papel pintado
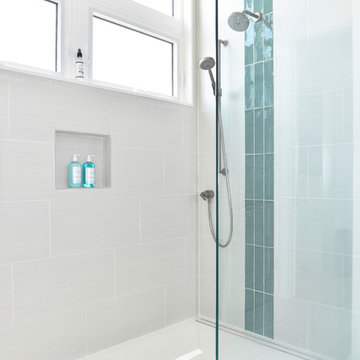
Modelo de cuarto de baño marinero de tamaño medio con armarios con paneles lisos, puertas de armario marrones, bañera empotrada, combinación de ducha y bañera, sanitario de una pieza, baldosas y/o azulejos azules, baldosas y/o azulejos de cerámica, paredes azules, suelo de baldosas de porcelana, lavabo bajoencimera, encimera de mármol, suelo gris, ducha abierta y encimeras blancas
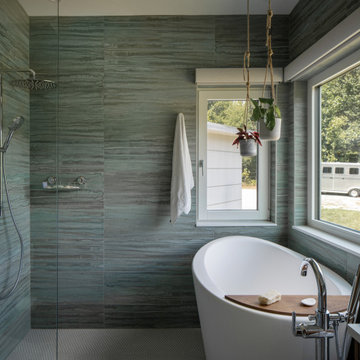
The primary bathroom contains both a zero threshold walk in shower and a Japanese soaking tub, or Ofuro.
Diseño de cuarto de baño principal, único, flotante y abovedado moderno grande con armarios con paneles lisos, puertas de armario marrones, bañera japonesa, ducha a ras de suelo, sanitario de una pieza, baldosas y/o azulejos azules, baldosas y/o azulejos de cemento, paredes blancas, suelo de azulejos de cemento, encimera de cuarzo compacto, suelo blanco, ducha abierta y encimeras blancas
Diseño de cuarto de baño principal, único, flotante y abovedado moderno grande con armarios con paneles lisos, puertas de armario marrones, bañera japonesa, ducha a ras de suelo, sanitario de una pieza, baldosas y/o azulejos azules, baldosas y/o azulejos de cemento, paredes blancas, suelo de azulejos de cemento, encimera de cuarzo compacto, suelo blanco, ducha abierta y encimeras blancas
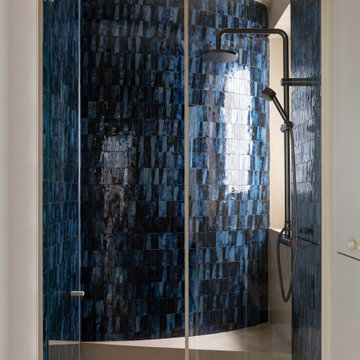
Salle de bain moderne
Cabine de douche en mosaïque et pierre
toilettes accrochés au mur
meuble avec plan vasque
1 évier
Finitions bois
Foto de cuarto de baño único, flotante y beige y blanco contemporáneo pequeño con armarios con paneles lisos, puertas de armario marrones, ducha a ras de suelo, sanitario de pared, baldosas y/o azulejos azules, baldosas y/o azulejos en mosaico, paredes beige, suelo de baldosas de cerámica, aseo y ducha, lavabo tipo consola, suelo beige, ducha con puerta con bisagras y piedra
Foto de cuarto de baño único, flotante y beige y blanco contemporáneo pequeño con armarios con paneles lisos, puertas de armario marrones, ducha a ras de suelo, sanitario de pared, baldosas y/o azulejos azules, baldosas y/o azulejos en mosaico, paredes beige, suelo de baldosas de cerámica, aseo y ducha, lavabo tipo consola, suelo beige, ducha con puerta con bisagras y piedra
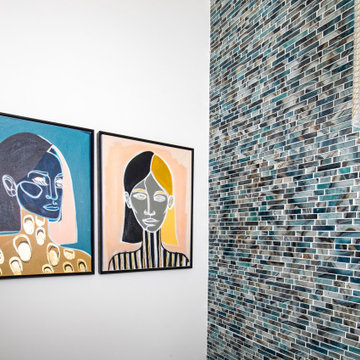
This family moved from CA to TX and wanted to bring their modern style with them. See all the pictures to see the gorgeous modern design.
Foto de cuarto de baño de pie y único minimalista pequeño con paredes blancas, suelo de baldosas de porcelana, suelo marrón, armarios con paneles lisos, puertas de armario marrones, baldosas y/o azulejos azules, baldosas y/o azulejos en mosaico, encimera de cuarcita, encimeras blancas y lavabo sobreencimera
Foto de cuarto de baño de pie y único minimalista pequeño con paredes blancas, suelo de baldosas de porcelana, suelo marrón, armarios con paneles lisos, puertas de armario marrones, baldosas y/o azulejos azules, baldosas y/o azulejos en mosaico, encimera de cuarcita, encimeras blancas y lavabo sobreencimera
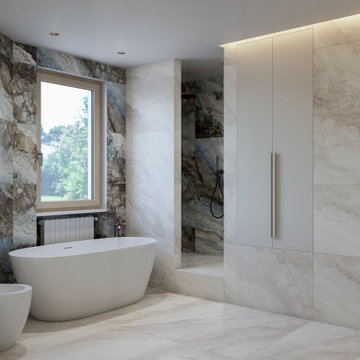
Progetto bagno con forma irregolare, rivestimento in gres porcellanato a tutta altezza.
Doccia in nicchia e vasca a libera installazione.
Ejemplo de cuarto de baño principal, único y flotante actual de tamaño medio sin sin inodoro con armarios con paneles con relieve, puertas de armario marrones, bañera exenta, bidé, baldosas y/o azulejos azules, baldosas y/o azulejos de porcelana, paredes grises, suelo de baldosas de porcelana, lavabo sobreencimera, encimera de acrílico, suelo beige, ducha abierta, encimeras blancas, hornacina y bandeja
Ejemplo de cuarto de baño principal, único y flotante actual de tamaño medio sin sin inodoro con armarios con paneles con relieve, puertas de armario marrones, bañera exenta, bidé, baldosas y/o azulejos azules, baldosas y/o azulejos de porcelana, paredes grises, suelo de baldosas de porcelana, lavabo sobreencimera, encimera de acrílico, suelo beige, ducha abierta, encimeras blancas, hornacina y bandeja
859 ideas para cuartos de baño con puertas de armario marrones y baldosas y/o azulejos azules
3